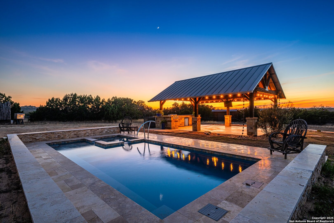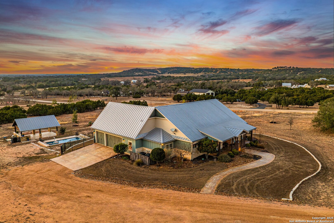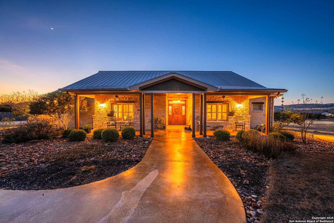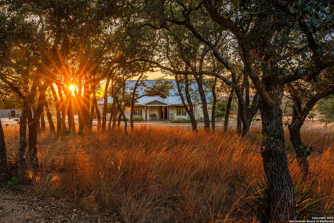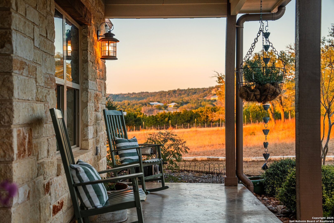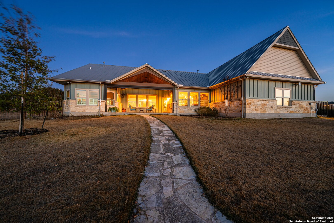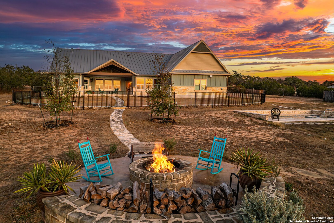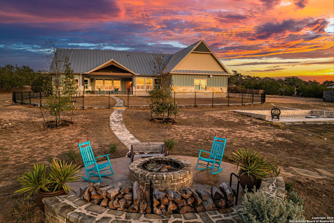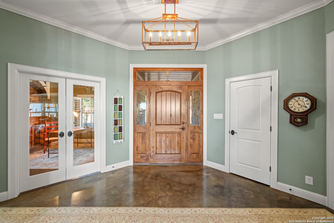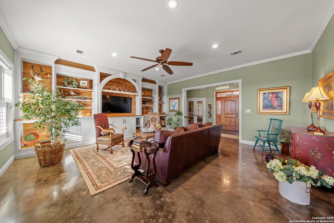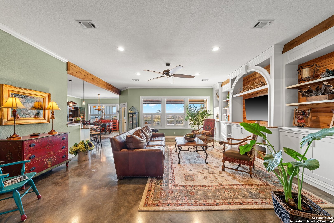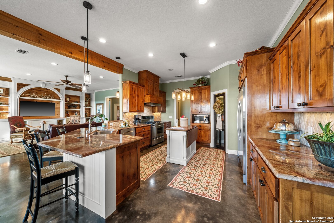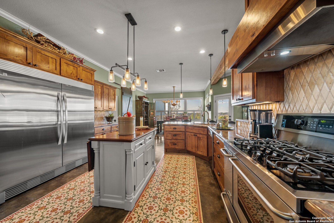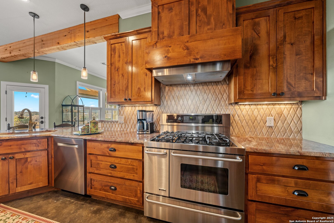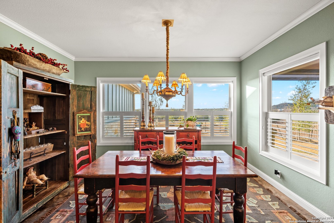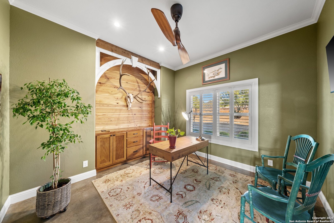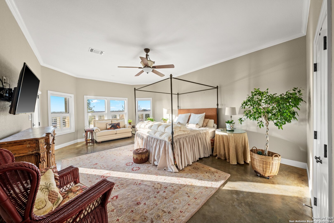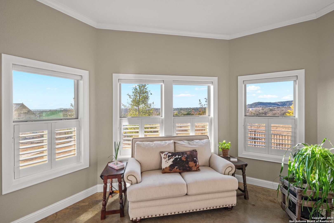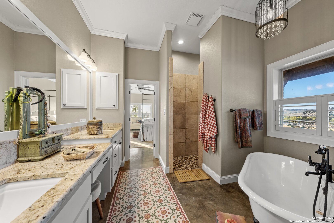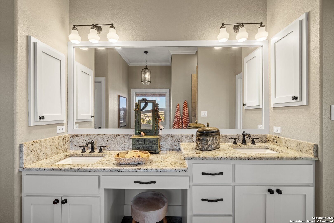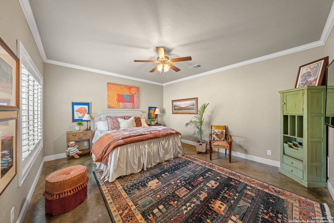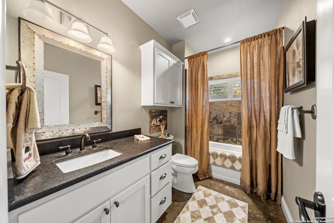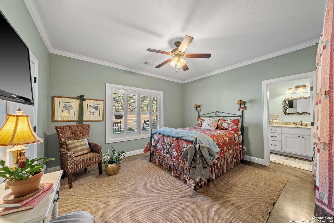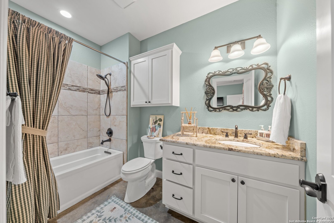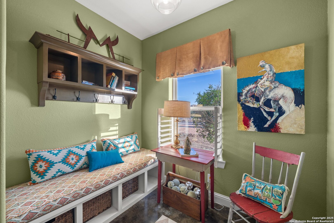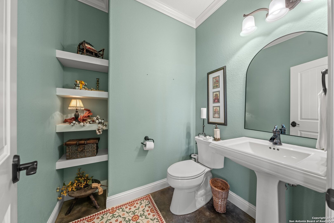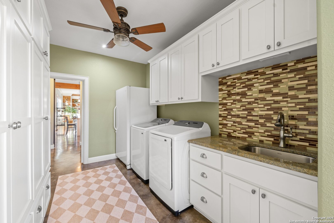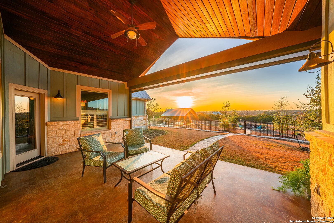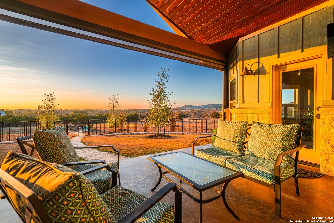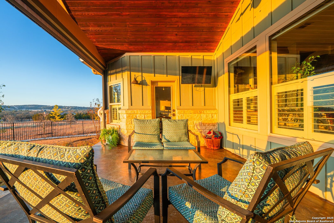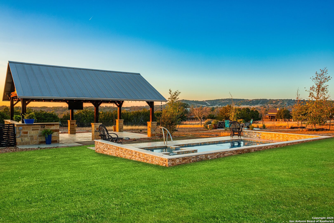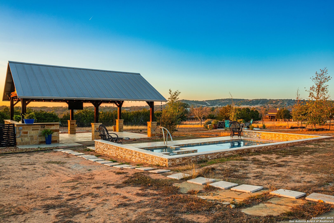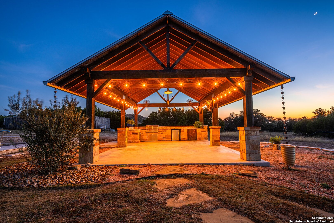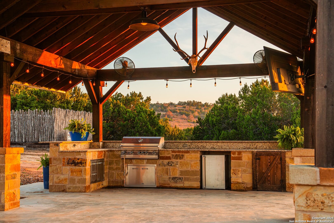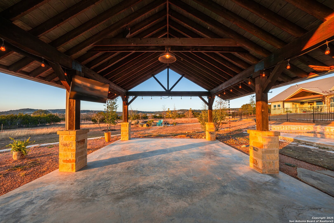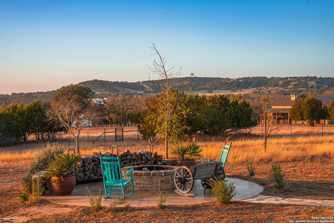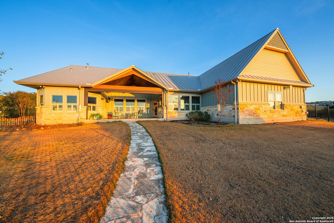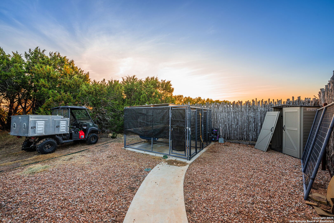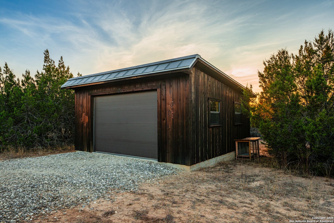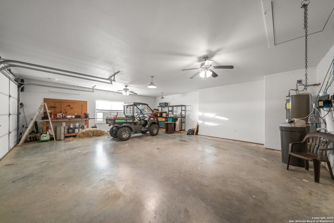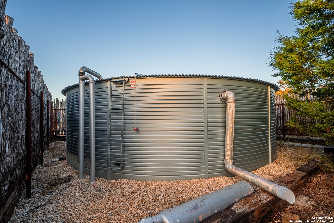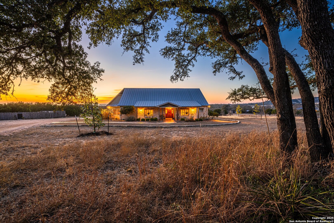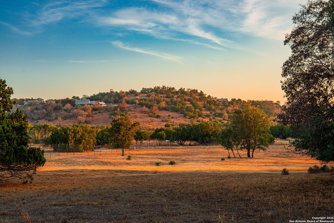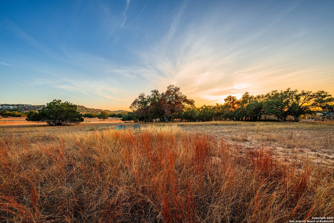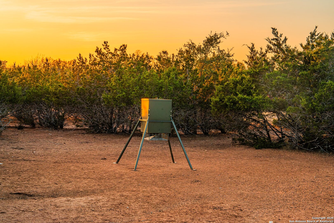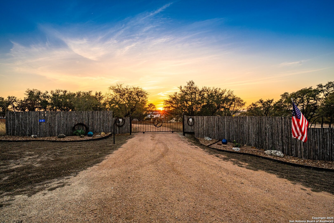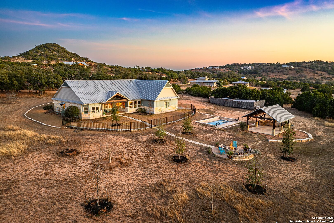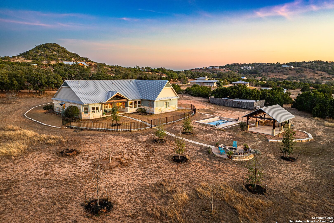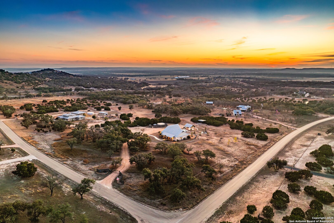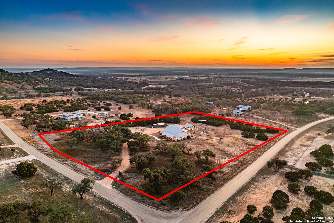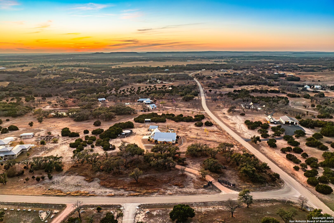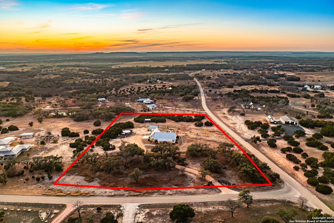Property Details
RUSTY SPUR DR
Fredericksburg, TX 78624
$1,295,000
3 BD | 4 BA |
Property Description
OPEN HOUSE Saturday, March 22nd from 1:00pm - 3:00pm. Set on 6.57 scenic acres in Cool Water Ranch, just minutes from downtown Fredericksburg, this award-winning custom farmhouse by "Hill of Texas Homes" blends thoughtful design with top-tier amenities. This 3BR/3 ensuite BA + 1/2 BA home features soaring ceilings, custom alder cabinetry, rare longleaf pine built-ins, polished concrete floors, and a gourmet kitchen with premium appliances, gas range, island, and pantry. Outdoor living includes a new pool and spa (2024), outdoor kitchen, stone fire pit, motorized sunscreens, and a concrete pad dog kennel. Additional features include a 3-car garage, mini-barn, solar-powered gate, whole-house generator, deep well, 30,000-gallon rainwater collection system, and perimeter fencing. The landscaped grounds are alive with wildlife and vibrant wildflowers each spring. This turnkey Hill Country retreat is an exceptional find!
-
Type: Residential Property
-
Year Built: 2014
-
Cooling: One Central
-
Heating: Central
-
Lot Size: 6.57 Acres
Property Details
- Status:Available
- Type:Residential Property
- MLS #:1835122
- Year Built:2014
- Sq. Feet:3,116
Community Information
- Address:34 RUSTY SPUR DR Fredericksburg, TX 78624
- County:Gillespie
- City:Fredericksburg
- Subdivision:COOL WATER RANCH
- Zip Code:78624
School Information
- School System:Fredericksburg
- High School:Fredericksburg
- Middle School:Fredericksburg
- Elementary School:Fredericksburg
Features / Amenities
- Total Sq. Ft.:3,116
- Interior Features:One Living Area, Separate Dining Room, Island Kitchen, Breakfast Bar, Walk-In Pantry, Utility Room Inside, High Ceilings, Open Floor Plan, High Speed Internet, All Bedrooms Downstairs, Laundry Room, Walk in Closets
- Fireplace(s): Not Applicable
- Floor:Stained Concrete, Other
- Inclusions:Ceiling Fans, Chandelier, Washer Connection, Dryer Connection, Stove/Range, Gas Cooking, Dishwasher, Water Softener (owned), Smoke Alarm, Electric Water Heater, Solid Counter Tops, Custom Cabinets
- Master Bath Features:Tub/Shower Separate, Double Vanity
- Exterior Features:Patio Slab, Covered Patio, Bar-B-Que Pit/Grill, Sprinkler System, Double Pane Windows, Storage Building/Shed, Mature Trees, Dog Run Kennel, Outdoor Kitchen, Other - See Remarks
- Cooling:One Central
- Heating Fuel:Natural Gas
- Heating:Central
- Master:19x15
- Bedroom 2:14x12
- Bedroom 3:16x13
- Dining Room:14x10
- Kitchen:16x14
- Office/Study:12x11
Architecture
- Bedrooms:3
- Bathrooms:4
- Year Built:2014
- Stories:1
- Style:One Story, Texas Hill Country
- Roof:Metal
- Foundation:Slab
- Parking:Three Car Garage, Attached
Property Features
- Neighborhood Amenities:None
- Water/Sewer:Private Well, Septic, Other
Tax and Financial Info
- Proposed Terms:Conventional, FHA, VA, Cash
- Total Tax:13256
3 BD | 4 BA | 3,116 SqFt
© 2025 Lone Star Real Estate. All rights reserved. The data relating to real estate for sale on this web site comes in part from the Internet Data Exchange Program of Lone Star Real Estate. Information provided is for viewer's personal, non-commercial use and may not be used for any purpose other than to identify prospective properties the viewer may be interested in purchasing. Information provided is deemed reliable but not guaranteed. Listing Courtesy of Kelly Jo Gonzalez with San Antonio Portfolio KW RE.

