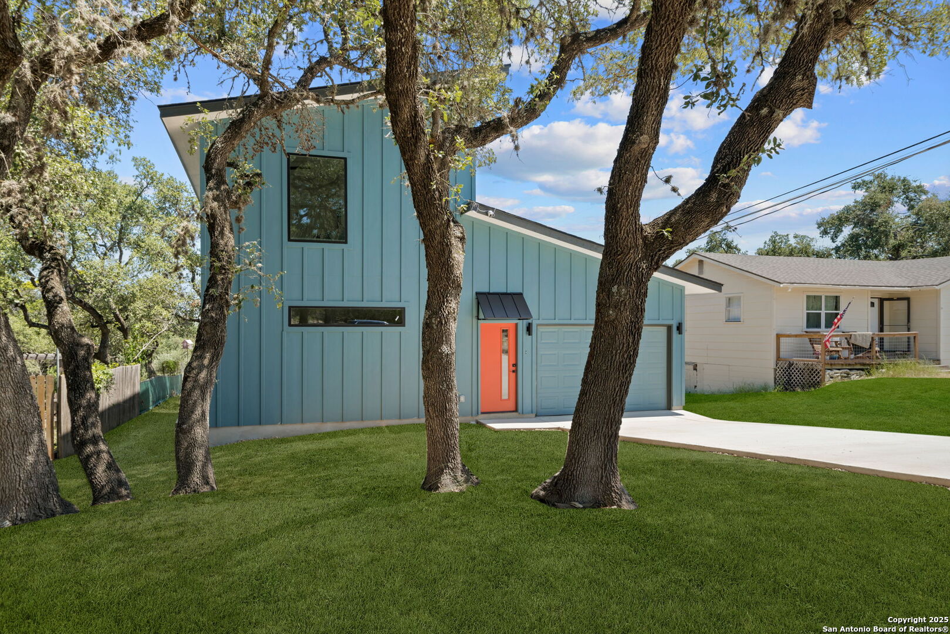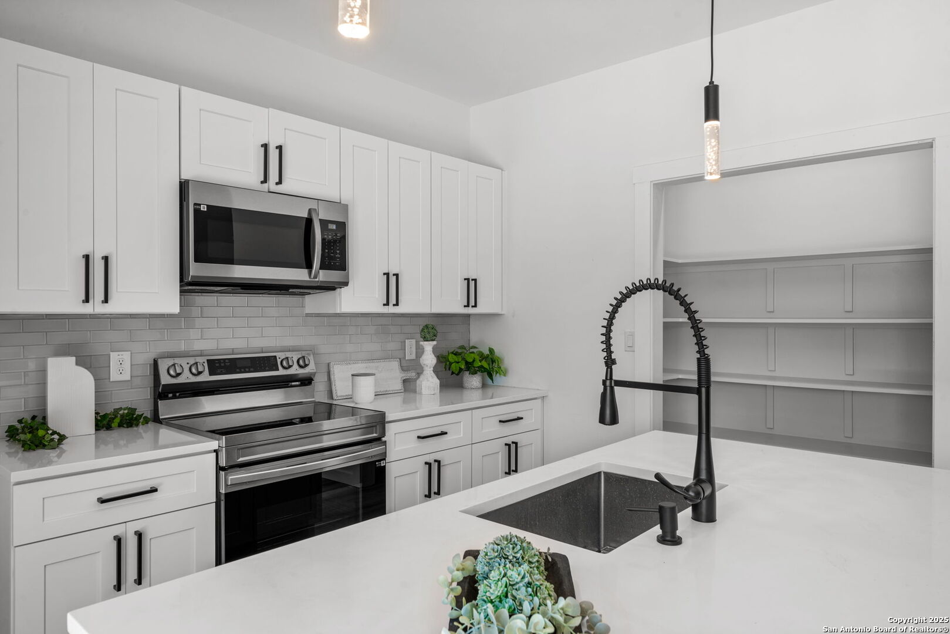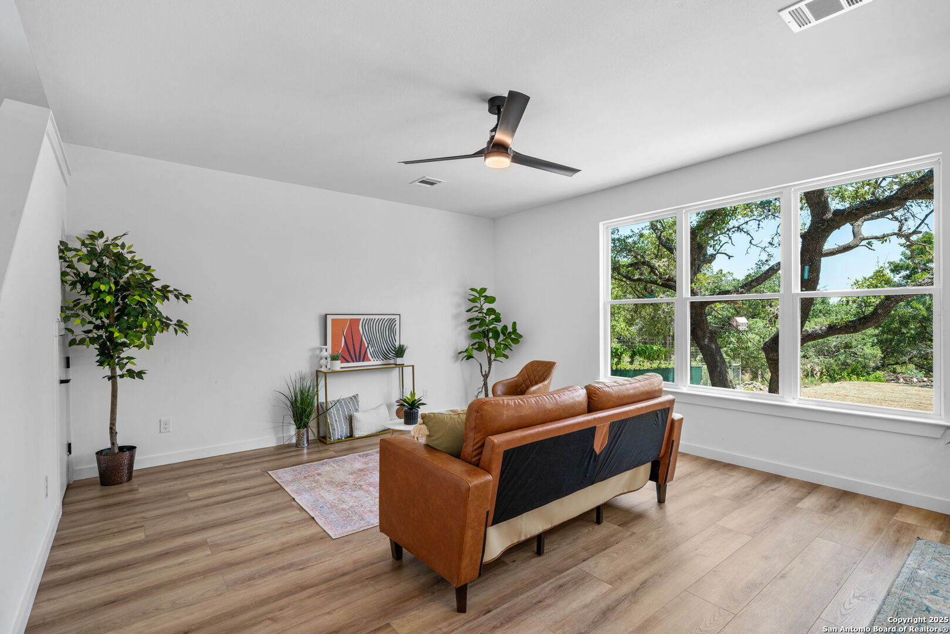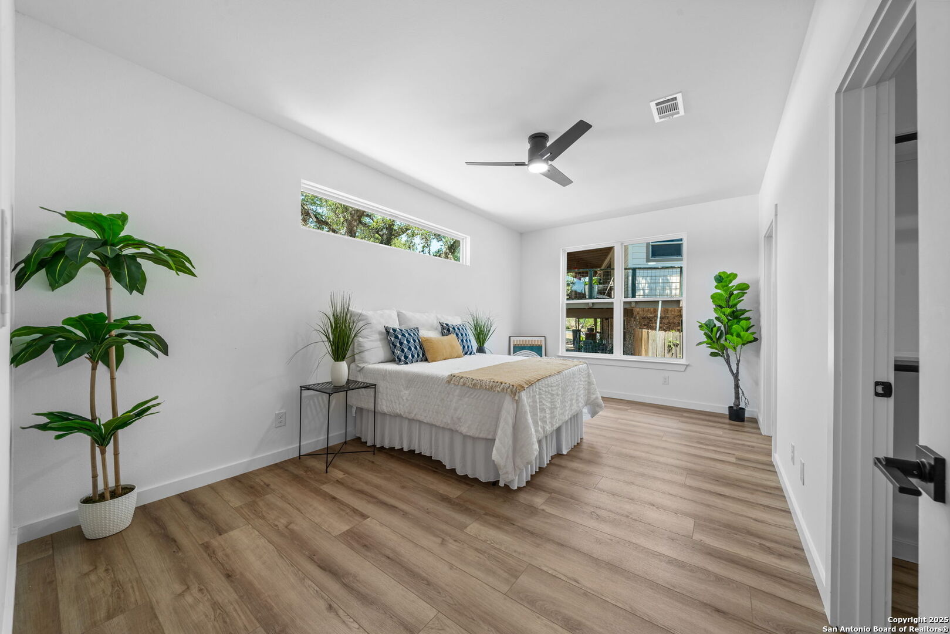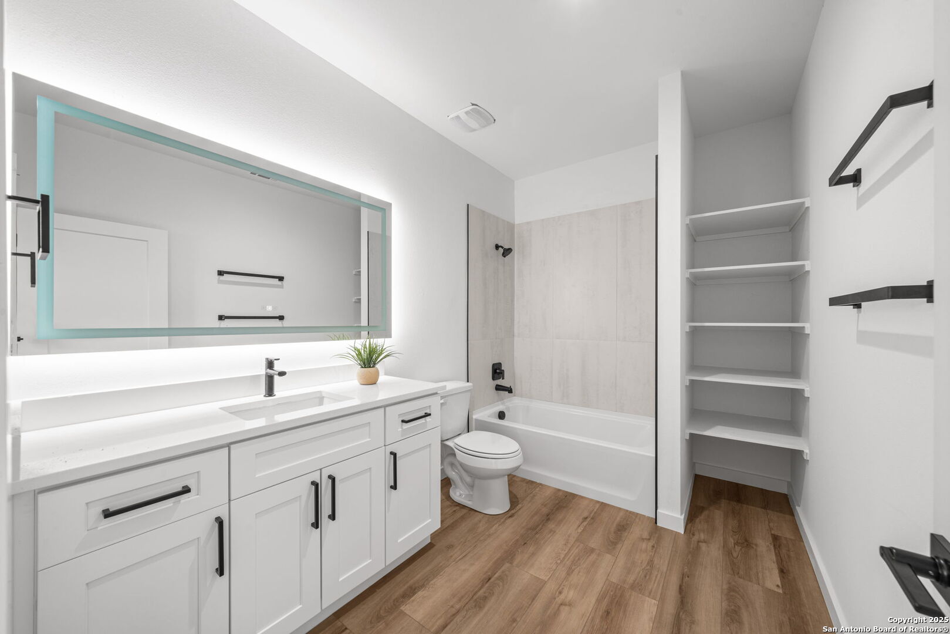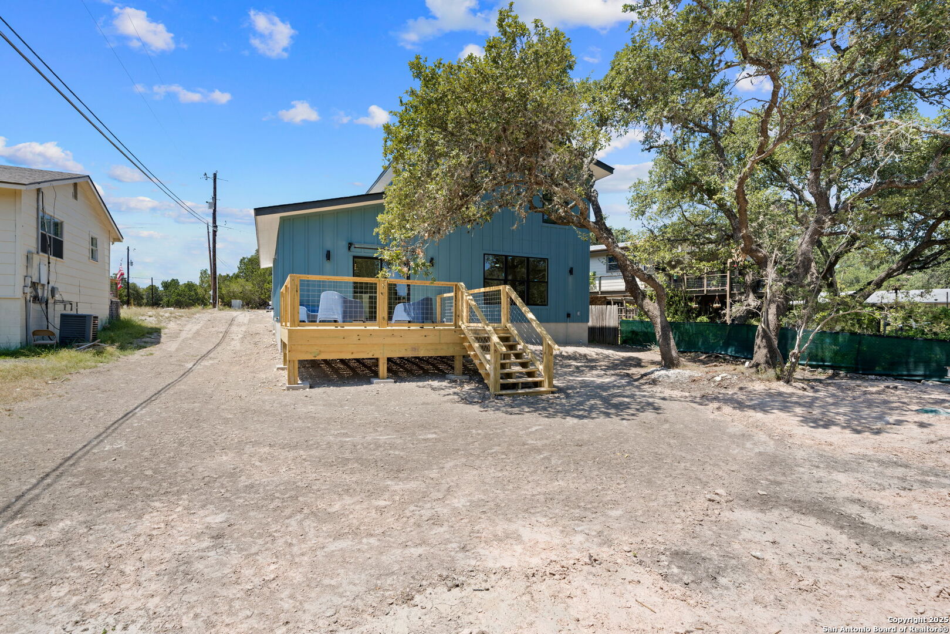Property Details
Timberlane Drive
Canyon Lake, TX 78133
$399,500
3 BD | 3 BA |
Property Description
Newly Built Mid-Century Modern Home on a Spacious Lot Discover this stunning newly built mid-century modern home, featuring 3 bedrooms, 2.5 bathrooms, and an oversized 1-car garage designed to accommodate an SUV. Situated on a generous lot, this home boasts luxury finishes throughout. The gourmet kitchen is a chef's dream, equipped with shaker cabinets, quartz countertops, a deep sink with a Moen faucet, a sleek glass backsplash, and stainless steel appliances. Spacious bedrooms provide comfort, while the contemporary bathrooms showcase backlit LED mirrors, large-format tiles, seamless glass shower doors, and matte black hardware. The primary suite offers a walk-in closet for ample storage. Outdoors, enjoy a wooden deck and an expansive backyard adorned with beautiful oak trees, perfect for relaxation or entertaining. For added peace of mind, this home comes with a 10-year structural warranty. This home is a must-see for those seeking modern elegance and quality craftsmanship!
-
Type: Residential Property
-
Year Built: 2024
-
Cooling: One Central
-
Heating: Central
-
Lot Size: 0.36 Acres
Property Details
- Status:Available
- Type:Residential Property
- MLS #:1849551
- Year Built:2024
- Sq. Feet:1,797
Community Information
- Address:1218 Timberlane Drive Canyon Lake, TX 78133
- County:Comal
- City:Canyon Lake
- Subdivision:CANYON LAKE HILLS
- Zip Code:78133
School Information
- School System:Comal
- High School:Canyon Lake
- Middle School:Mountain Valley
- Elementary School:STARTZVILLE
Features / Amenities
- Total Sq. Ft.:1,797
- Interior Features:One Living Area, Island Kitchen
- Fireplace(s): Not Applicable
- Floor:Vinyl
- Inclusions:Ceiling Fans, Washer Connection, Microwave Oven, Stove/Range, Disposal, Dishwasher
- Master Bath Features:Shower Only
- Cooling:One Central
- Heating Fuel:Electric
- Heating:Central
- Master:11x17
- Bedroom 2:15x10
- Bedroom 3:12x10
- Dining Room:9x9
- Kitchen:12x17
Architecture
- Bedrooms:3
- Bathrooms:3
- Year Built:2024
- Stories:2
- Style:Two Story, Contemporary
- Roof:Composition
- Foundation:Slab
- Parking:None/Not Applicable
Property Features
- Neighborhood Amenities:Boat Dock
- Water/Sewer:Water System, Septic
Tax and Financial Info
- Proposed Terms:Conventional, FHA, VA
- Total Tax:1500
3 BD | 3 BA | 1,797 SqFt
© 2025 Lone Star Real Estate. All rights reserved. The data relating to real estate for sale on this web site comes in part from the Internet Data Exchange Program of Lone Star Real Estate. Information provided is for viewer's personal, non-commercial use and may not be used for any purpose other than to identify prospective properties the viewer may be interested in purchasing. Information provided is deemed reliable but not guaranteed. Listing Courtesy of Edward McClintick with Joseph Walter Realty, LLC.

