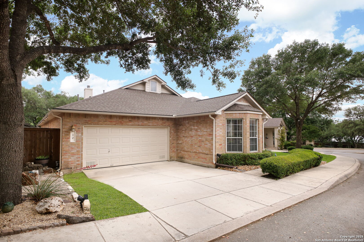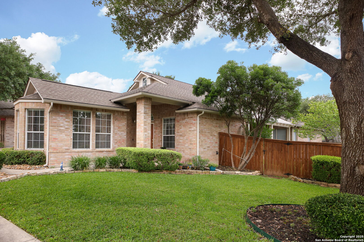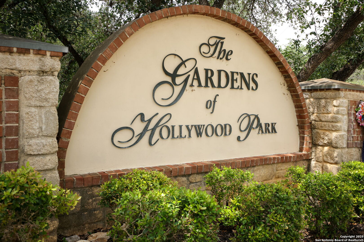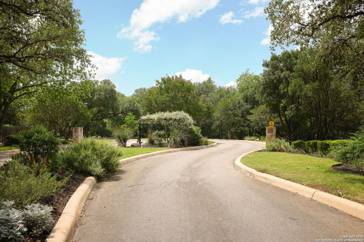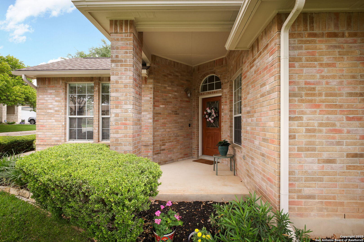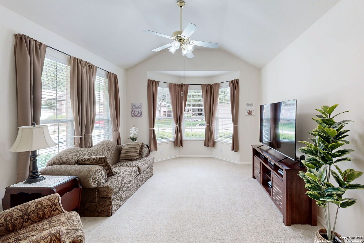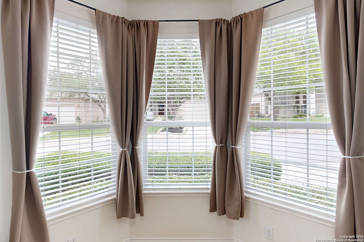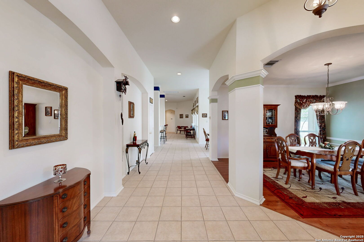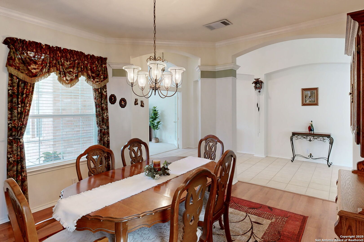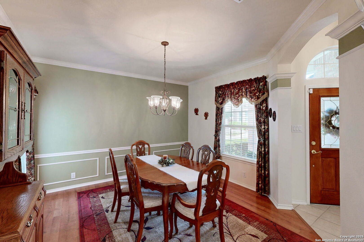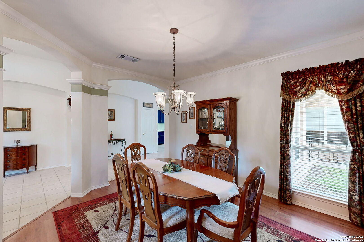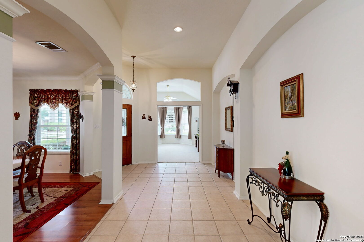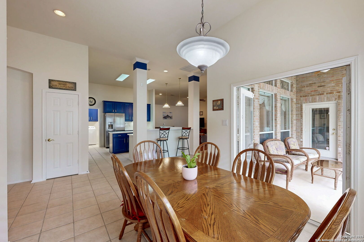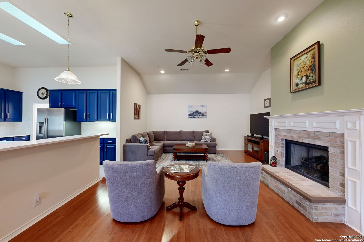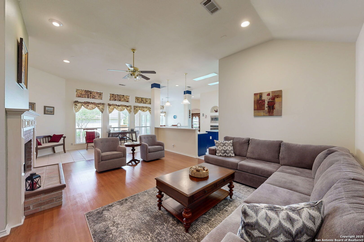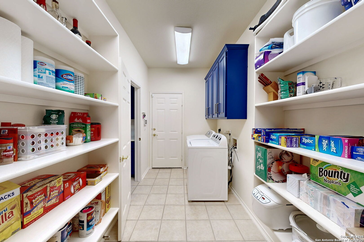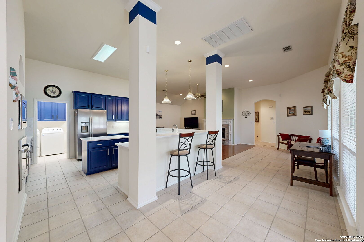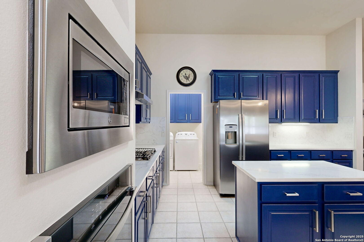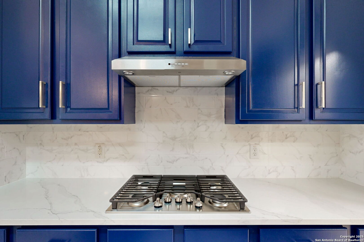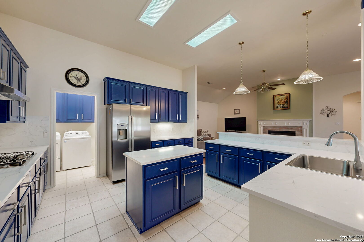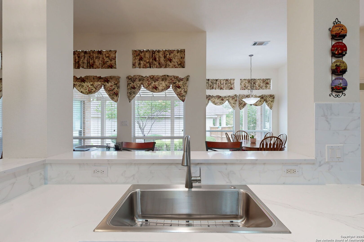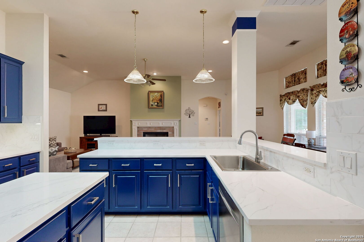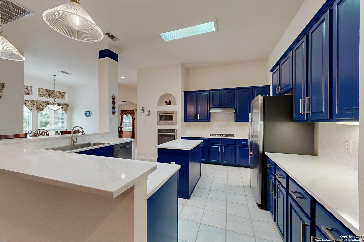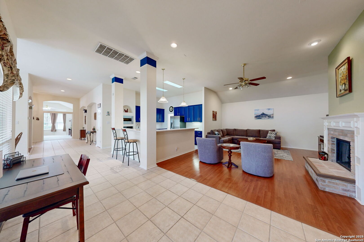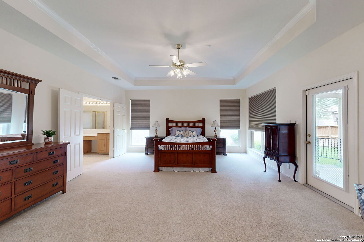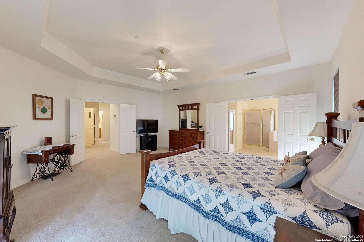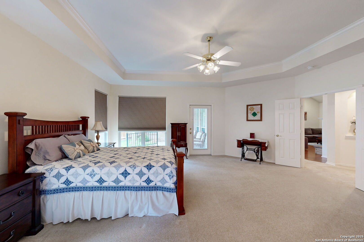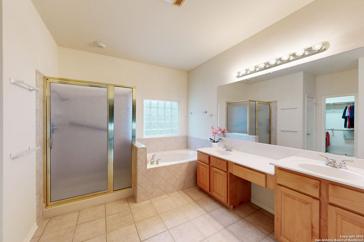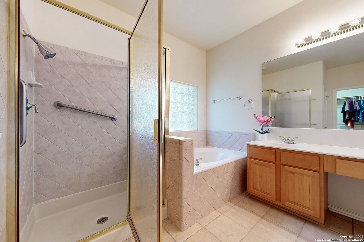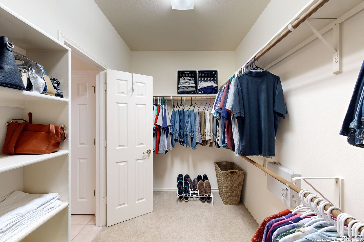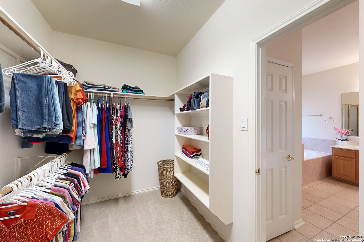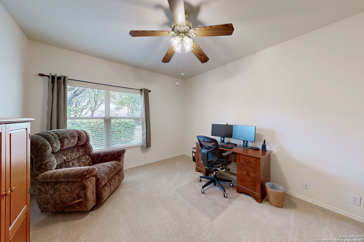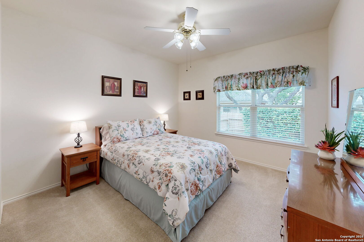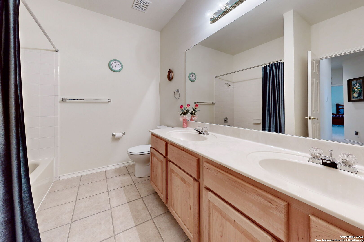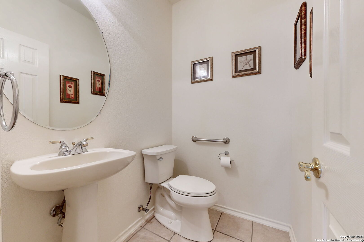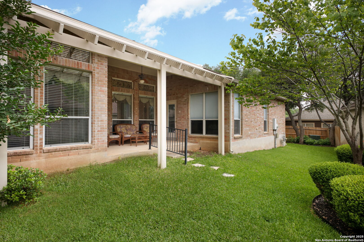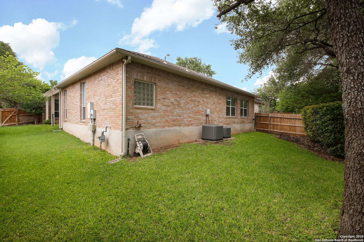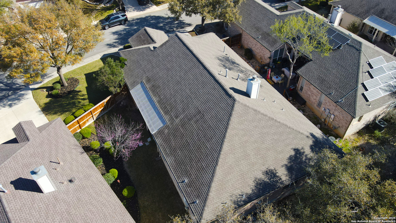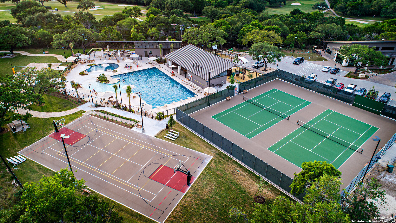Property Details
Amber Forest
San Antonio, TX 78232
$549,500
3 BD | 3 BA |
Property Description
This large garden home in the sought after Hollywood park offers three bedrooms, two and a half bath plus a study with bay windows and french doors, all recently repainted. The updated kitchen features all new stainless-steel appliances and quartz countertops with a large pantry providing additional storage for all your kitchen essentials, and opens to the family room with a fireplace. A large 20x18 Primary bedroom opens to the side patio. A sprinkler system covers the entire yard. Roof Replaced in 2023. Hollywood Park has its own police and fire department and a beautiful amenity center. The owners are open to working with potential buyers to address any concerns.
-
Type: Garden/Patio Home/Detchd
-
Year Built: 2002
-
Cooling: One Central
-
Heating: Central
-
Lot Size: 0.21 Acres
Property Details
- Status:Available
- Type:Garden/Patio Home/Detchd
- MLS #:1849333
- Year Built:2002
- Sq. Feet:2,813
Community Information
- Address:10 Amber Forest San Antonio, TX 78232
- County:Bexar
- City:San Antonio
- Subdivision:GARDENS OF HOLLYWOOD PARK
- Zip Code:78232
School Information
- School System:North East I.S.D
- High School:Churchill
- Middle School:Bradley
- Elementary School:Hidden Forest
Features / Amenities
- Total Sq. Ft.:2,813
- Interior Features:One Living Area, Separate Dining Room, Eat-In Kitchen, Two Eating Areas, Island Kitchen, Breakfast Bar, Walk-In Pantry, Study/Library, Utility Room Inside, Secondary Bedroom Down, 1st Floor Lvl/No Steps, High Ceilings, Open Floor Plan, Pull Down Storage, Cable TV Available, High Speed Internet, All Bedrooms Downstairs, Laundry Main Level, Laundry Room, Telephone, Walk in Closets, Attic - Partially Finished, Attic - Pull Down Stairs, Attic - Radiant Barrier Decking
- Fireplace(s): One, Family Room, Gas, Gas Starter
- Floor:Carpeting, Ceramic Tile, Laminate
- Inclusions:Ceiling Fans, Chandelier, Washer Connection, Dryer Connection, Cook Top, Built-In Oven, Disposal, Dishwasher, Ice Maker Connection, Water Softener (owned), Vent Fan, Smoke Alarm, Gas Water Heater, Garage Door Opener, Plumb for Water Softener, Custom Cabinets, Carbon Monoxide Detector, Private Garbage Service
- Master Bath Features:Tub/Shower Separate, Double Vanity, Garden Tub
- Exterior Features:Patio Slab, Covered Patio, Privacy Fence, Sprinkler System, Double Pane Windows, Has Gutters, Mature Trees
- Cooling:One Central
- Heating Fuel:Natural Gas
- Heating:Central
- Master:20x18
- Bedroom 2:15x12
- Bedroom 3:13x12
- Dining Room:14x14
- Family Room:22x17
- Kitchen:15x15
- Office/Study:17x14
Architecture
- Bedrooms:3
- Bathrooms:3
- Year Built:2002
- Stories:1
- Style:One Story
- Roof:Composition
- Foundation:Slab
- Parking:Two Car Garage, Attached
Property Features
- Neighborhood Amenities:Pool, Tennis, Golf Course, Clubhouse, Park/Playground, Jogging Trails, Sports Court, BBQ/Grill, Basketball Court, Volleyball Court
- Water/Sewer:Sewer System, City
Tax and Financial Info
- Proposed Terms:Conventional, FHA, VA, Cash
- Total Tax:11711
3 BD | 3 BA | 2,813 SqFt
© 2025 Lone Star Real Estate. All rights reserved. The data relating to real estate for sale on this web site comes in part from the Internet Data Exchange Program of Lone Star Real Estate. Information provided is for viewer's personal, non-commercial use and may not be used for any purpose other than to identify prospective properties the viewer may be interested in purchasing. Information provided is deemed reliable but not guaranteed. Listing Courtesy of Margo Villarreal with Keller Williams Heritage.

