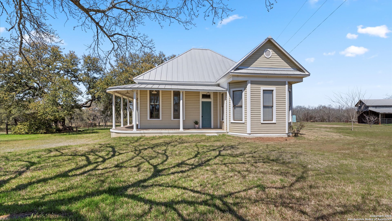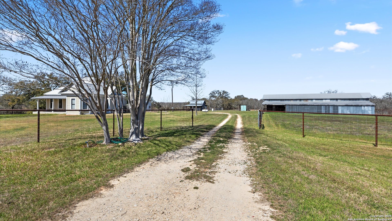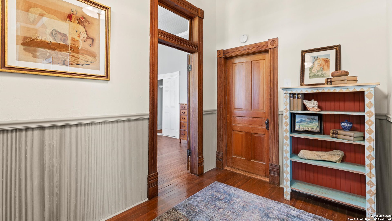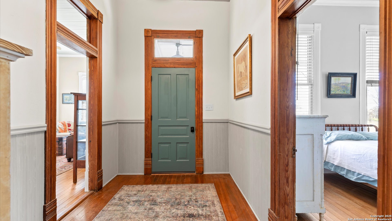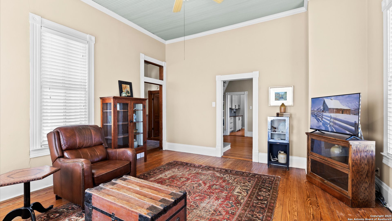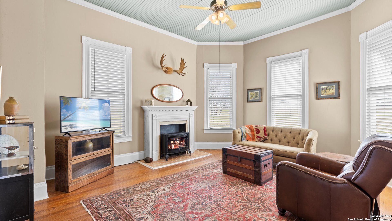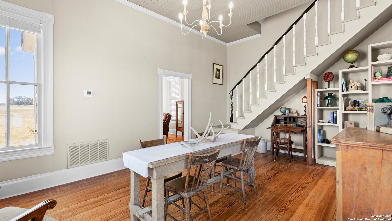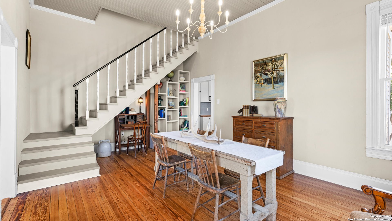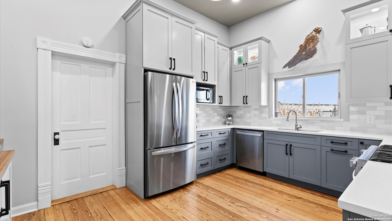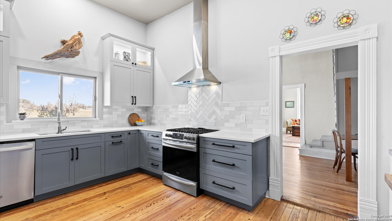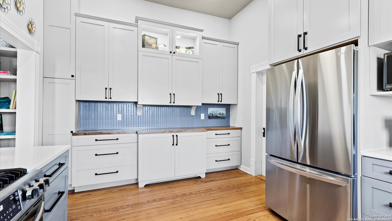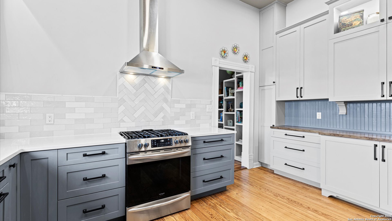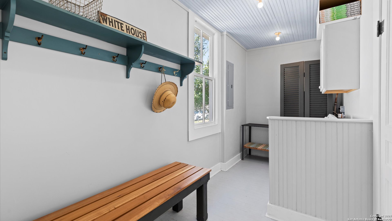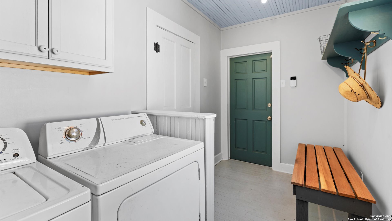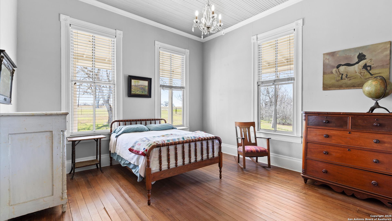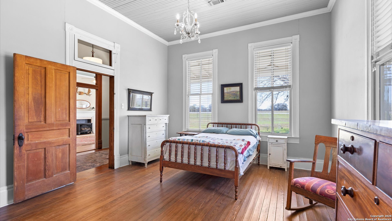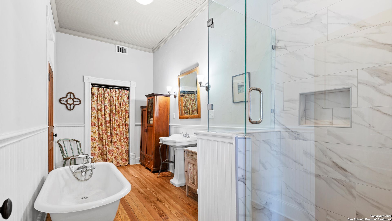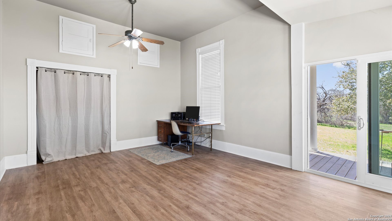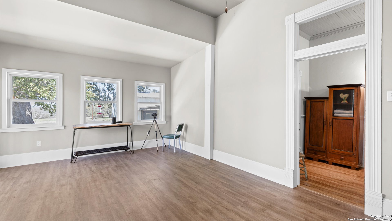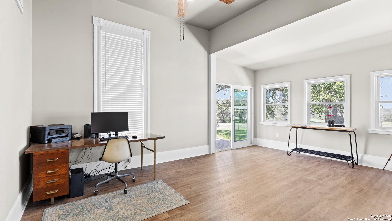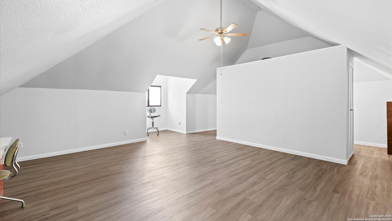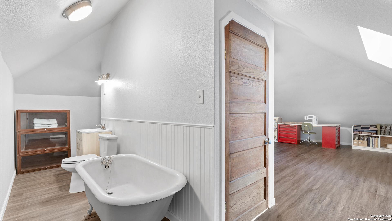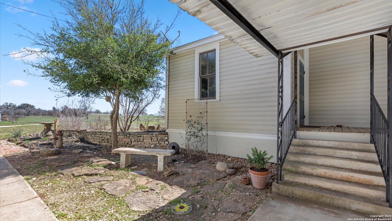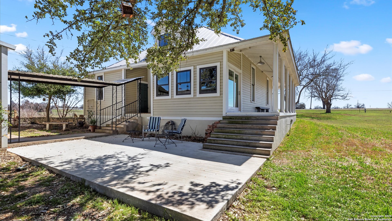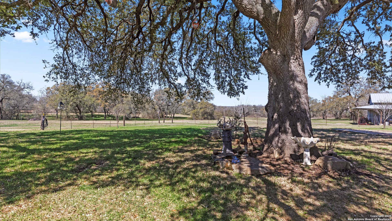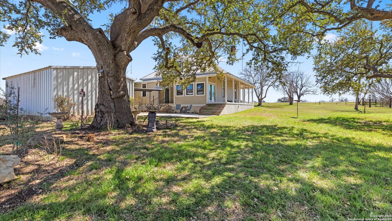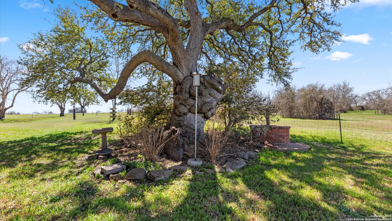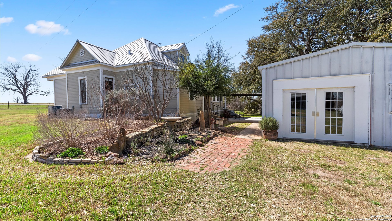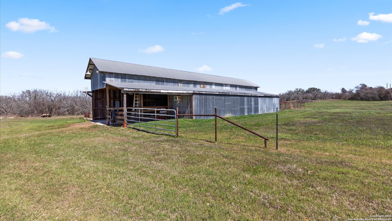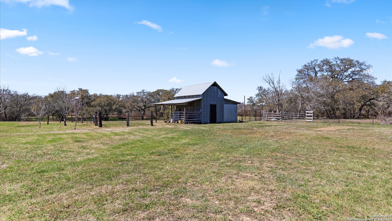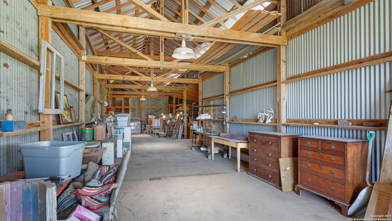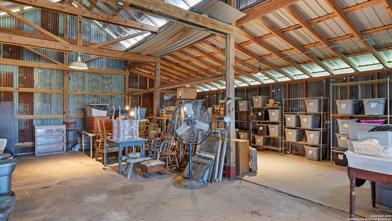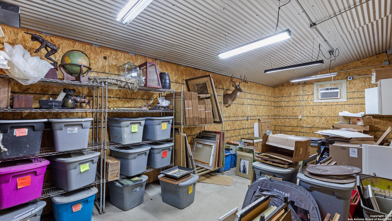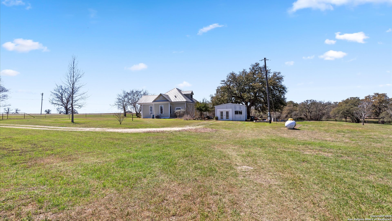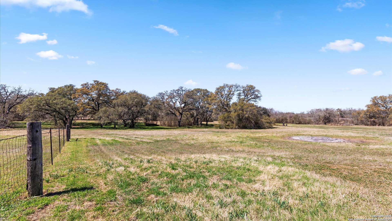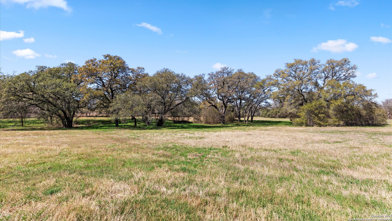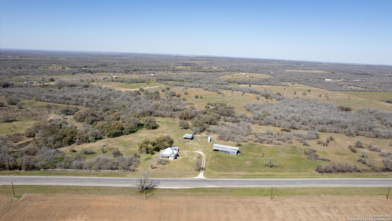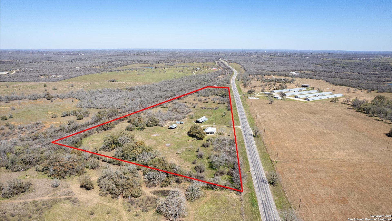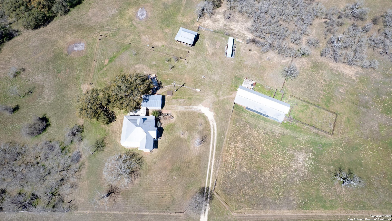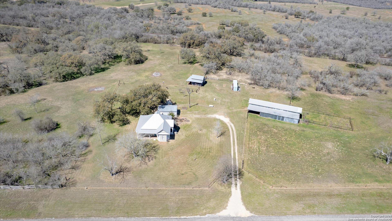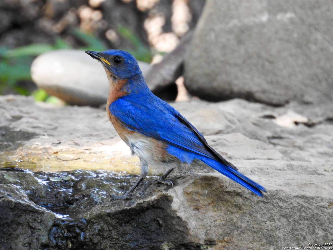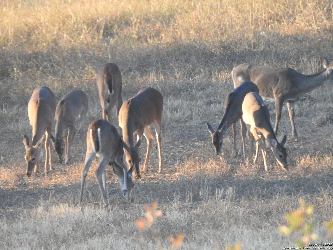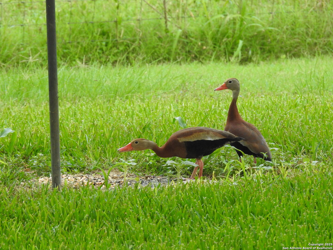Property Details
US Highway 90
Seguin, TX 78155
$779,000
3 BD | 2 BA |
Property Description
Nestled on a spacious 18.96 acres, this 2-story, 3-bedroom, 2-bath home offers 2200 sq. ft. of comfortable living with a perfect blend of modern updates and original character. The large living area seamlessly flows into the well-equipped kitchen and dining space, ideal for gatherings. The kitchen features quartz countertops, ample storage, and modern appliances, while the primary suite boasts a frameless shower with ShowerGuard glass for easy maintenance. Original trim, woodwork, and hardwood floors preserve the home's timeless charm. Outside, enjoy fruit trees, towering oak trees, and an irrigation well, creating a serene retreat where wildlife like deer frequently roam. There is also internet "fiber to the premises". Located with easy access to US Highway 90, I-10 and Hwy 130, this property offers country living with city convenience. Don't miss this unique opportunity-schedule your showing today!
-
Type: Residential Property
-
Year Built: 1900
-
Cooling: Two Central,3+ Window/Wall,Heat Pump
-
Heating: Central,Heat Pump,2 Units
-
Lot Size: 18.96 Acres
Property Details
- Status:Available
- Type:Residential Property
- MLS #:1849440
- Year Built:1900
- Sq. Feet:2,200
Community Information
- Address:7772 US Highway 90 Seguin, TX 78155
- County:Guadalupe
- City:Seguin
- Subdivision:NONE
- Zip Code:78155
School Information
- School System:Seguin
- High School:Seguin
- Middle School:A.J. BRIESEMEISTER
- Elementary School:Patlan
Features / Amenities
- Total Sq. Ft.:2,200
- Interior Features:One Living Area, Separate Dining Room, Utility Room Inside, High Ceilings, Laundry Room, Attic - Floored, Attic - Partially Floored
- Fireplace(s): One, Gas
- Floor:Wood, Vinyl
- Inclusions:Ceiling Fans, Chandelier, Washer, Dryer, Microwave Oven, Stove/Range, Refrigerator, Dishwasher, Ice Maker Connection, Smoke Alarm, Electric Water Heater, Carbon Monoxide Detector, Private Garbage Service
- Master Bath Features:Tub/Shower Separate
- Exterior Features:Storage Building/Shed, Horse Stalls/Barn, Workshop
- Cooling:Two Central, 3+ Window/Wall, Heat Pump
- Heating Fuel:Electric
- Heating:Central, Heat Pump, 2 Units
- Master:13x19
- Bedroom 2:13x15
- Bedroom 3:18x22
- Dining Room:19x13
- Kitchen:15x11
Architecture
- Bedrooms:3
- Bathrooms:2
- Year Built:1900
- Stories:2
- Style:Two Story
- Roof:Metal
- Parking:One Car Garage, Detached, Rear Entry
Property Features
- Neighborhood Amenities:None
- Water/Sewer:Private Well, Septic, Co-op Water
Tax and Financial Info
- Proposed Terms:Conventional, FHA, VA, Cash
- Total Tax:2794
3 BD | 2 BA | 2,200 SqFt
© 2025 Lone Star Real Estate. All rights reserved. The data relating to real estate for sale on this web site comes in part from the Internet Data Exchange Program of Lone Star Real Estate. Information provided is for viewer's personal, non-commercial use and may not be used for any purpose other than to identify prospective properties the viewer may be interested in purchasing. Information provided is deemed reliable but not guaranteed. Listing Courtesy of Pamela Smartt with Keller Williams Heritage.

