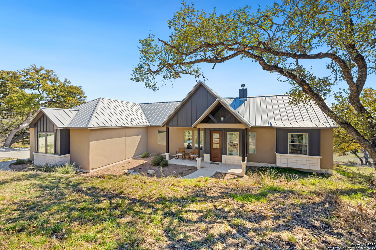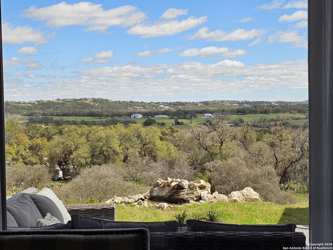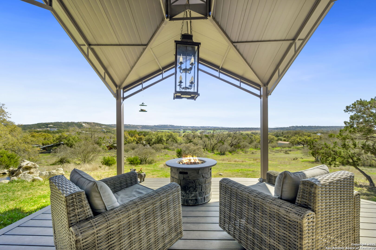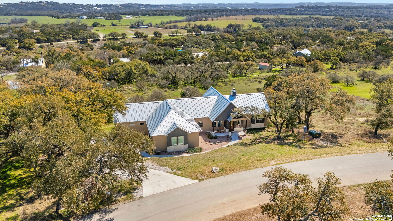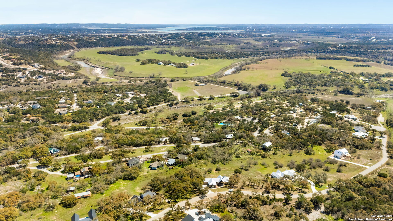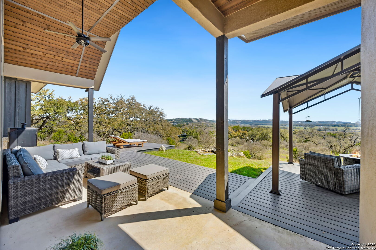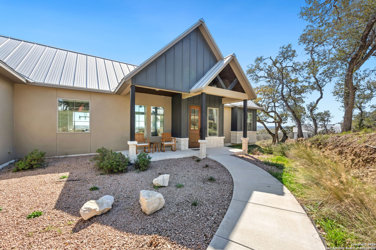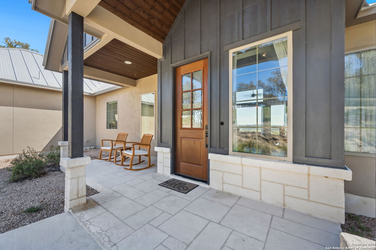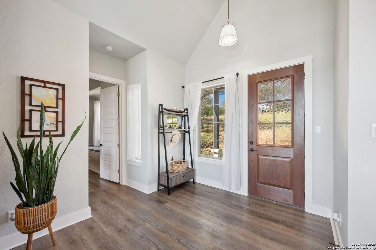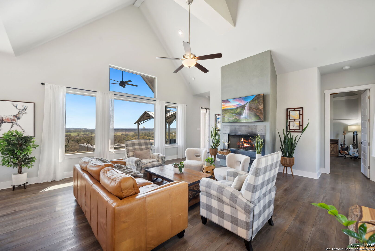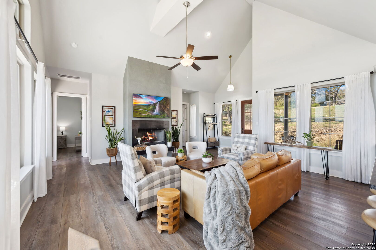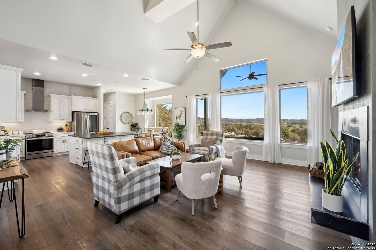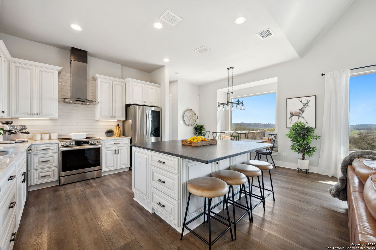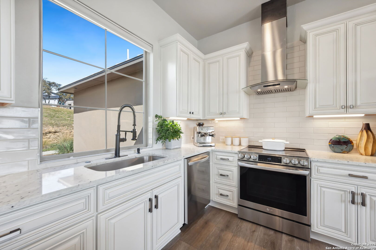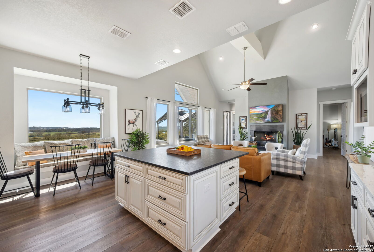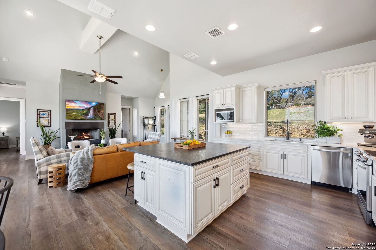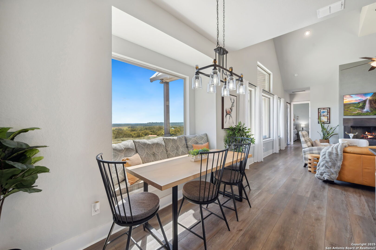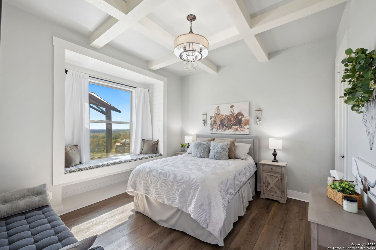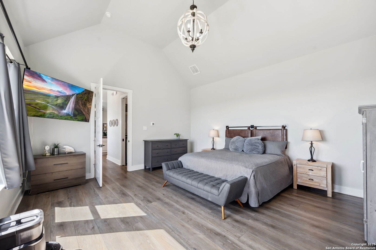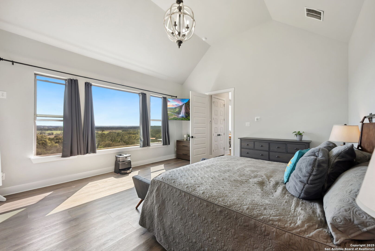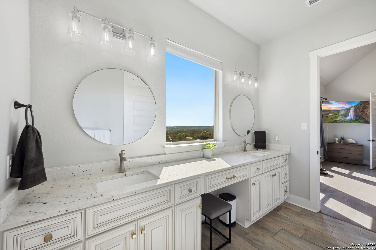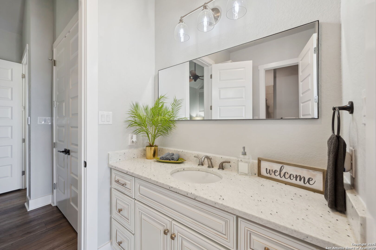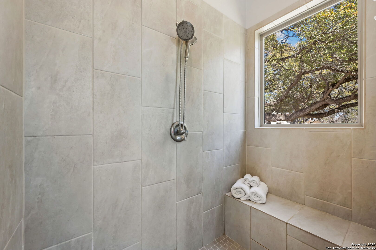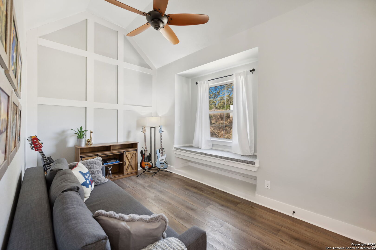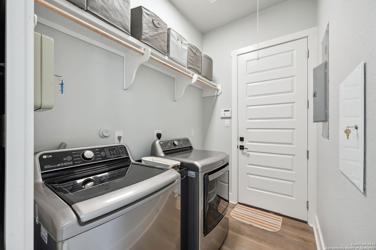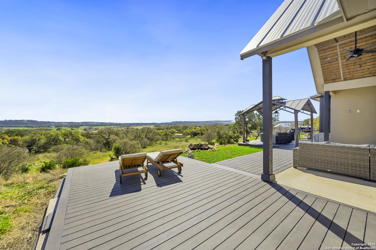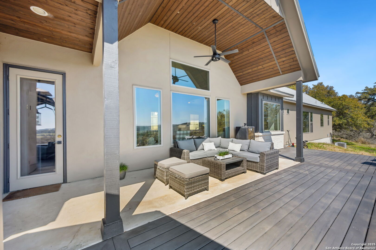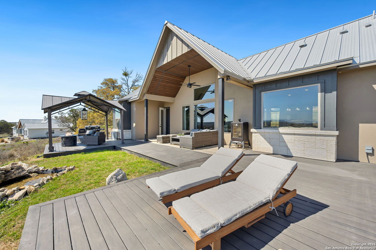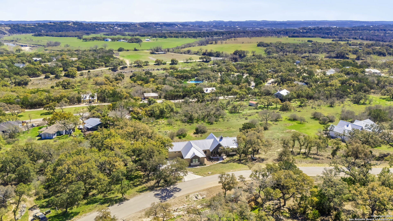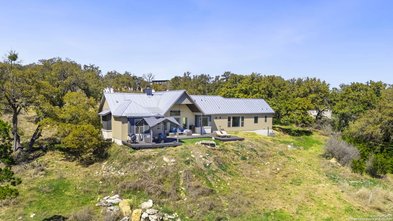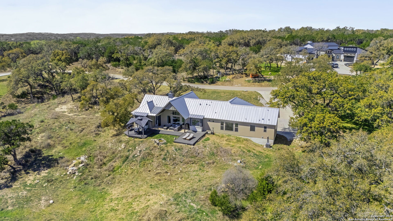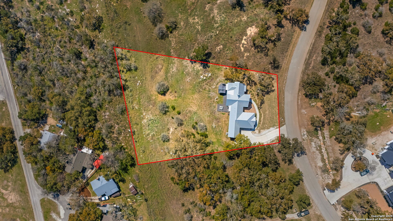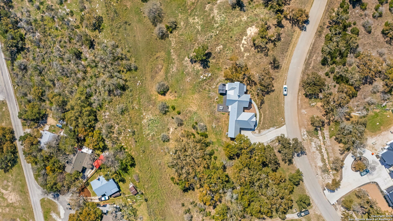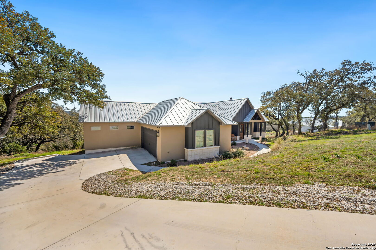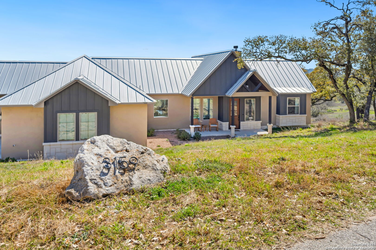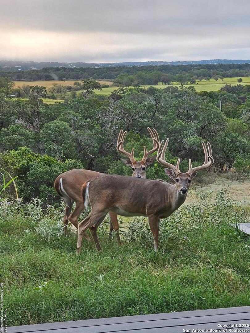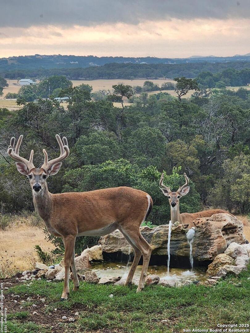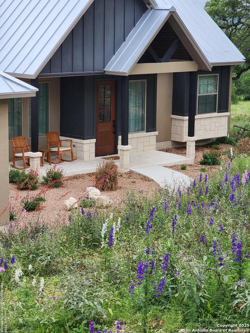Property Details
Campestres
Spring Branch, TX 78070
$620,000
3 BD | 2 BA |
Property Description
Experience the perfect blend of luxury and tranquility in this stunning custom home, nestled on a spacious 1.02-acre lot in the highly sought-after Cascada at Canyon Lake community. Designed to capture the breathtaking Hill Country views, this home features expansive windows, soaring ceilings, and grand, custom-size doors creating a bright and open living space that seamlessly blends indoor and outdoor beauty. The open-concept floor plan is ideal for both everyday living and entertaining, with a spacious living area that flows effortlessly into the chef's kitchen, complete with granite countertops, stainless steel appliances, and custom cabinetry. The thoughtful layout includes 3 bedrooms, 2 bathrooms, and a 2-car garage, offering both comfort and functionality. Luxury vinyl wood flooring and tile throughout the main living areas enhance both style and durability. Step outside to the spacious lounging deck, perfect for relaxing and taking in the peaceful surroundings. Located in a gated community, residents enjoy access to a private park, river access, and picnic areas, all within a serene and quiet setting. If you're looking for a home that offers Hill Country charm, modern amenities, and an open, airy design, this property is a must-see.
-
Type: Residential Property
-
Year Built: 2021
-
Cooling: One Central
-
Heating: Central
-
Lot Size: 1.02 Acres
Property Details
- Status:Contract Pending
- Type:Residential Property
- MLS #:1849637
- Year Built:2021
- Sq. Feet:1,889
Community Information
- Address:3159 Campestres Spring Branch, TX 78070
- County:Comal
- City:Spring Branch
- Subdivision:CASCADA AT CANYON LAKE UNIT 2
- Zip Code:78070
School Information
- School System:Comal
- High School:Canyon Lake
- Middle School:Mountain Valley
- Elementary School:Rebecca Creek
Features / Amenities
- Total Sq. Ft.:1,889
- Interior Features:One Living Area, Liv/Din Combo, Eat-In Kitchen, Island Kitchen, Walk-In Pantry, Utility Room Inside, 1st Floor Lvl/No Steps, High Ceilings, Open Floor Plan, All Bedrooms Downstairs, Laundry Main Level, Laundry Room, Walk in Closets
- Fireplace(s): One, Living Room, Wood Burning
- Floor:Vinyl, Laminate
- Inclusions:Ceiling Fans, Chandelier, Washer Connection, Dryer Connection, Built-In Oven, Self-Cleaning Oven, Stove/Range, Dishwasher, Electric Water Heater, Garage Door Opener, Plumb for Water Softener, Smooth Cooktop, Solid Counter Tops, Custom Cabinets
- Master Bath Features:Shower Only, Double Vanity
- Exterior Features:Covered Patio, Deck/Balcony, Mature Trees
- Cooling:One Central
- Heating Fuel:Electric
- Heating:Central
- Master:16x17
- Bedroom 2:15x19
- Bedroom 3:12x11
- Dining Room:1x1
- Kitchen:19x13
Architecture
- Bedrooms:3
- Bathrooms:2
- Year Built:2021
- Stories:1
- Style:One Story, Texas Hill Country
- Roof:Metal
- Foundation:Slab
- Parking:Two Car Garage
Property Features
- Neighborhood Amenities:Controlled Access, Waterfront Access, Park/Playground, Jogging Trails, BBQ/Grill, Lake/River Park
- Water/Sewer:Septic
Tax and Financial Info
- Proposed Terms:Conventional, VA, Cash
- Total Tax:8802
3 BD | 2 BA | 1,889 SqFt
© 2025 Lone Star Real Estate. All rights reserved. The data relating to real estate for sale on this web site comes in part from the Internet Data Exchange Program of Lone Star Real Estate. Information provided is for viewer's personal, non-commercial use and may not be used for any purpose other than to identify prospective properties the viewer may be interested in purchasing. Information provided is deemed reliable but not guaranteed. Listing Courtesy of Ashlee Montgomery with Keller Williams Heritage.

