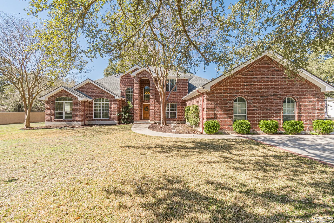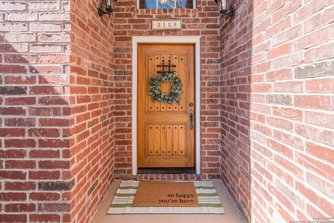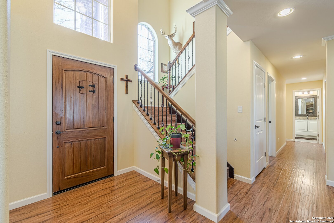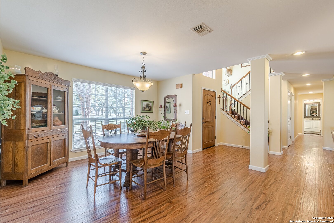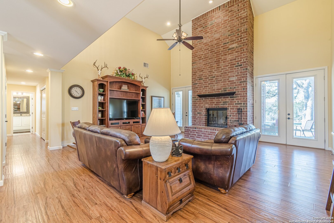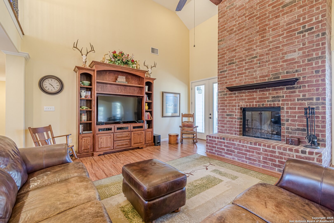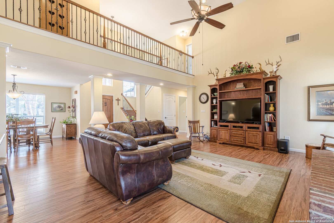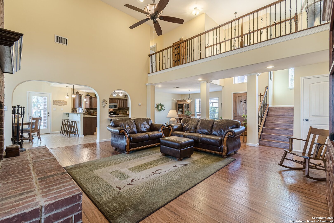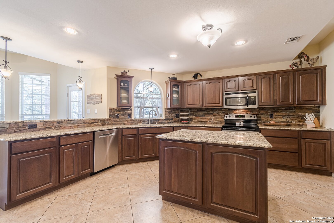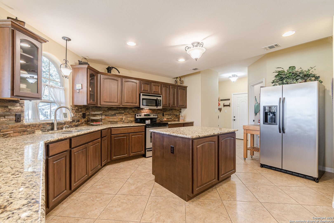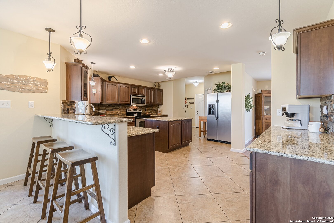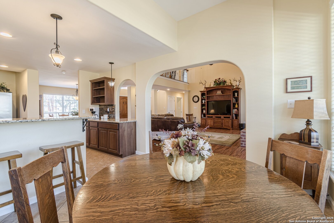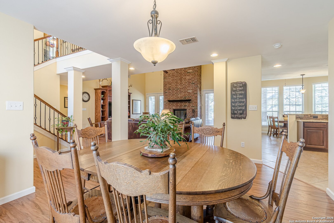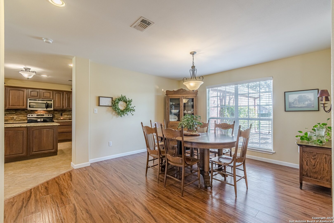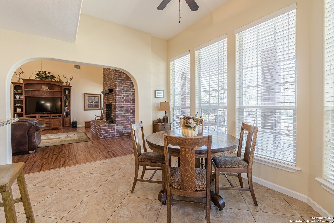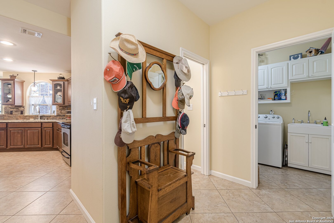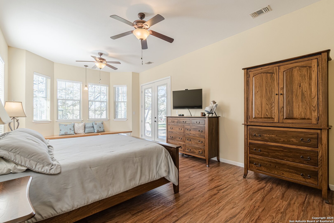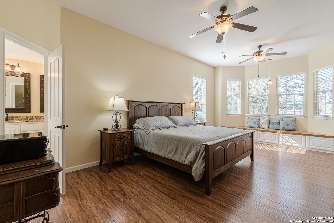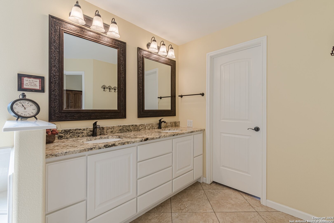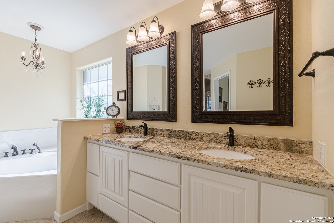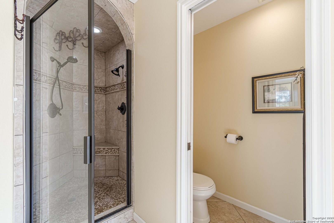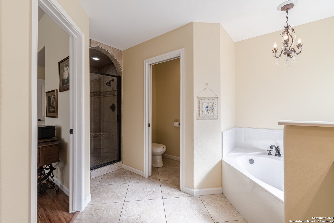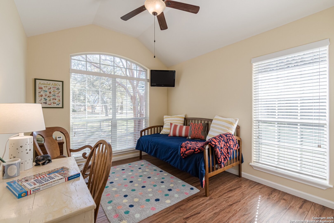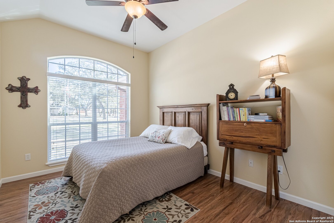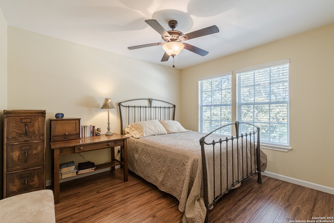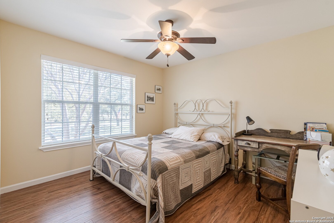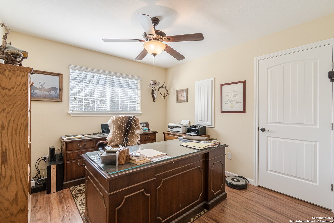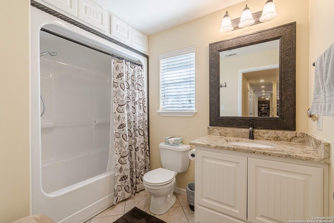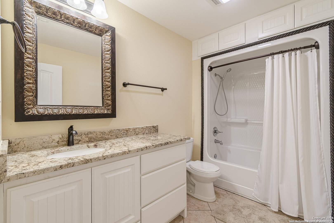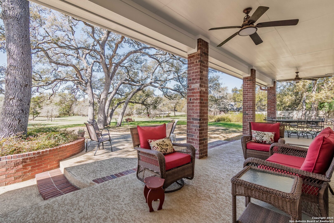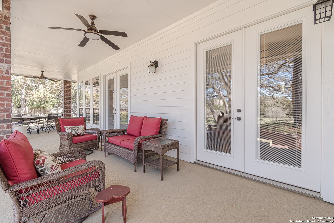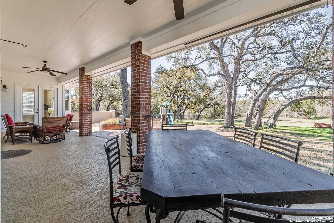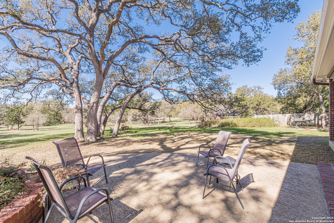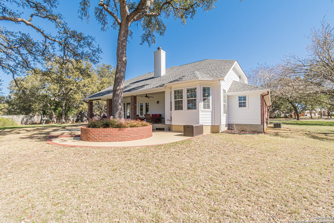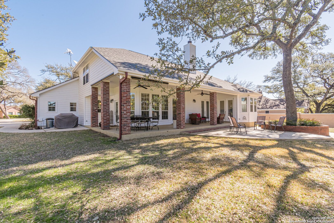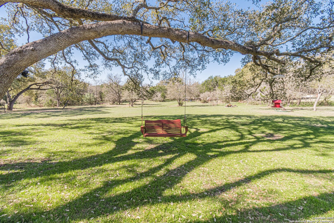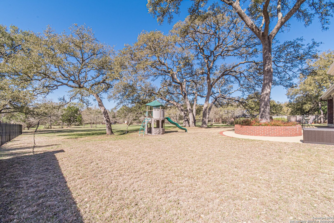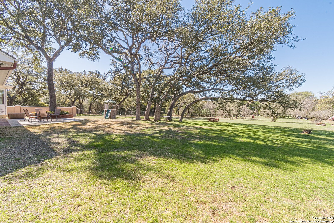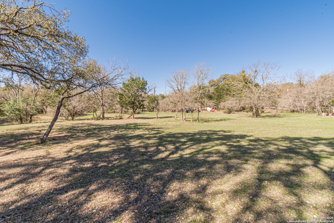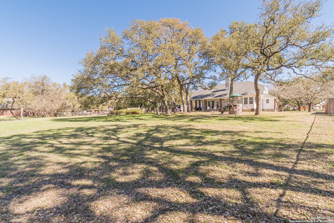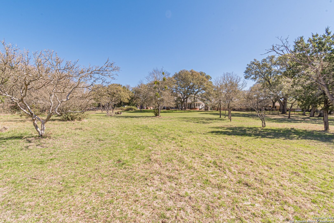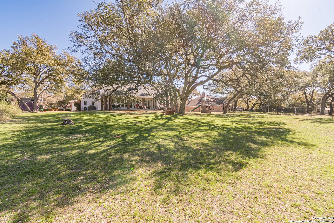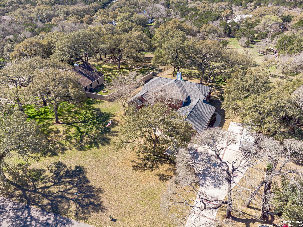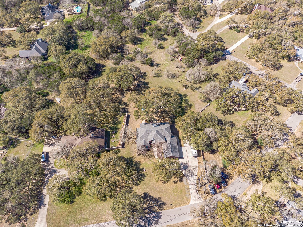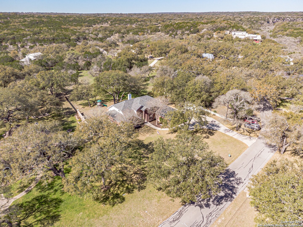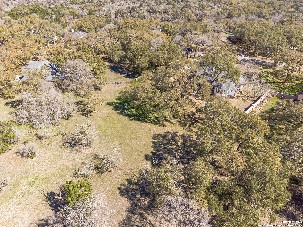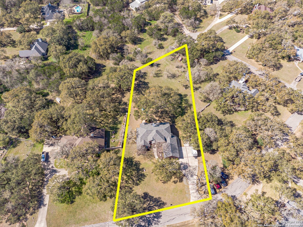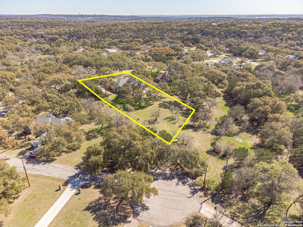Property Details
Annes Trl
San Marcos, TX 78666
$734,500
5 BD | 4 BA |
Property Description
Discover this stunning 5-bedroom, 3.5-bath home in the highly sought-after Estates of San Marcos neighborhood. Nestled on a full acre adorned with majestic mature oak trees, this beautifully maintained property offers the perfect blend of space and serenity. Inside, you'll find an inviting floor-to-ceiling wood-burning fireplace, a spacious kitchen open to the dining and living areas, and a master suite featuring bay windows with a cozy window seat-perfect for enjoying the breathtaking backyard views. Upstairs, there are two additional bedrooms and a versatile room currently used as an office. Step outside to enjoy the wrap-around porch, providing the ideal space to relax and take in the peaceful, park-like setting. With established landscaping, a prime location, and plenty of room to spread out, this property is a rare find!
-
Type: Residential Property
-
Year Built: 2010
-
Cooling: Two Central
-
Heating: Central,2 Units
-
Lot Size: 1.03 Acres
Property Details
- Status:Available
- Type:Residential Property
- MLS #:1849330
- Year Built:2010
- Sq. Feet:3,117
Community Information
- Address:2123 Annes Trl San Marcos, TX 78666
- County:Hays
- City:San Marcos
- Subdivision:ESTATES OF SAN MARCOS
- Zip Code:78666
School Information
- School System:San Marcos
- High School:Call District
- Middle School:Call District
- Elementary School:Call District
Features / Amenities
- Total Sq. Ft.:3,117
- Interior Features:Separate Dining Room, Eat-In Kitchen, Two Eating Areas, Island Kitchen, Walk-In Pantry, Study/Library, Utility Room Inside, High Ceilings, Open Floor Plan, Laundry Room, Walk in Closets, Attic - Floored
- Fireplace(s): One, Living Room, Wood Burning
- Floor:Ceramic Tile, Wood, Laminate
- Inclusions:Ceiling Fans, Built-In Oven, Stove/Range, Water Softener (owned), Electric Water Heater, Garage Door Opener, Solid Counter Tops
- Master Bath Features:Tub/Shower Separate
- Cooling:Two Central
- Heating Fuel:Electric
- Heating:Central, 2 Units
- Master:14x21
- Bedroom 2:10x13
- Bedroom 3:12x10
- Bedroom 4:14x12
- Kitchen:13x15
Architecture
- Bedrooms:5
- Bathrooms:4
- Year Built:2010
- Stories:2
- Style:Two Story, Traditional
- Roof:Composition
- Foundation:Slab
- Parking:Two Car Garage
Property Features
- Neighborhood Amenities:None
- Water/Sewer:City
Tax and Financial Info
- Proposed Terms:Conventional, FHA, VA, Cash
- Total Tax:10647
5 BD | 4 BA | 3,117 SqFt
© 2025 Lone Star Real Estate. All rights reserved. The data relating to real estate for sale on this web site comes in part from the Internet Data Exchange Program of Lone Star Real Estate. Information provided is for viewer's personal, non-commercial use and may not be used for any purpose other than to identify prospective properties the viewer may be interested in purchasing. Information provided is deemed reliable but not guaranteed. Listing Courtesy of Elisa Griggs with Keller Williams Heritage.

