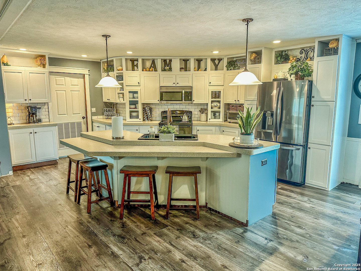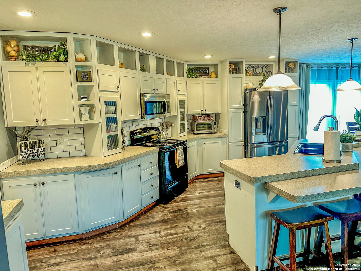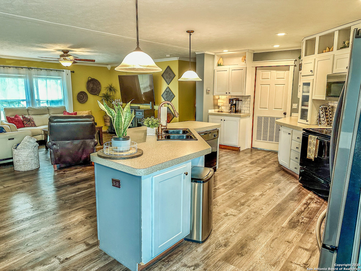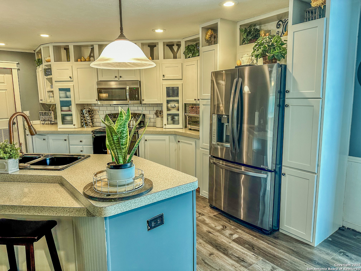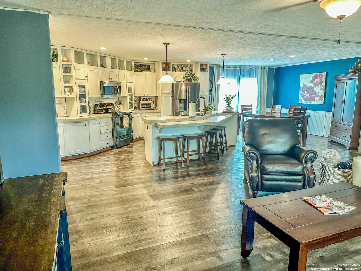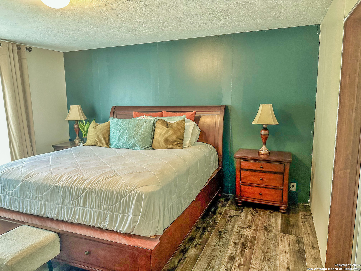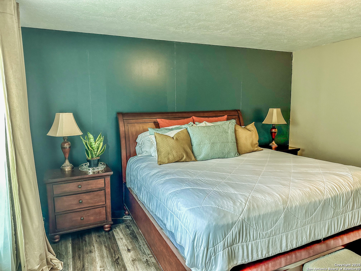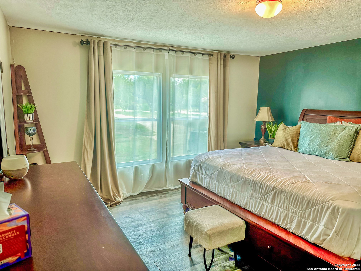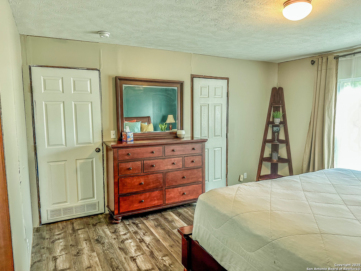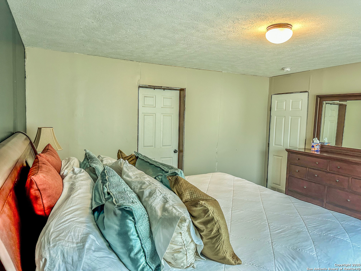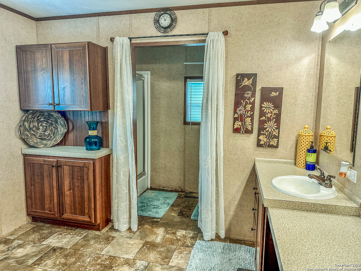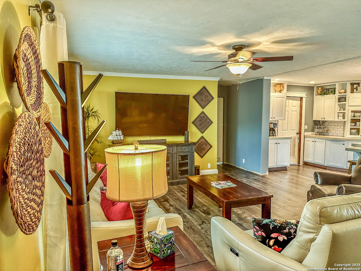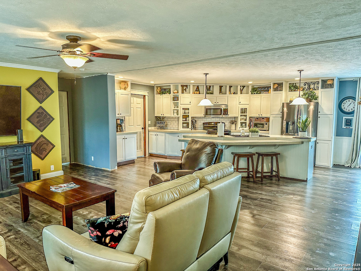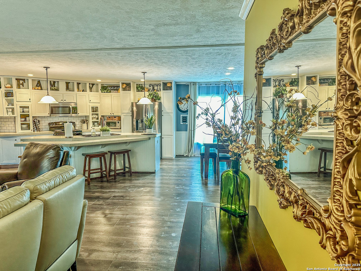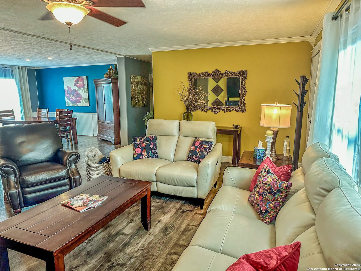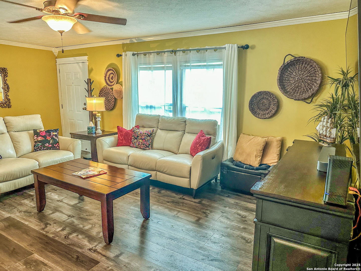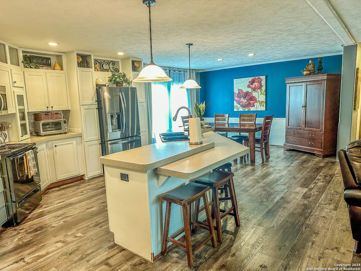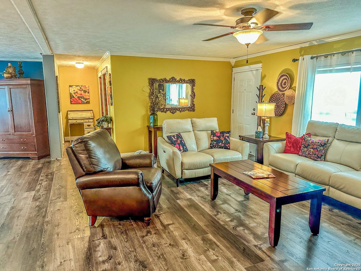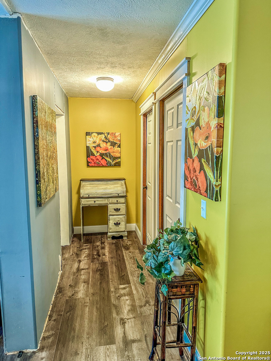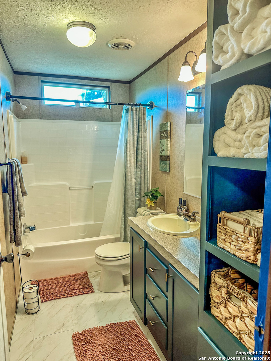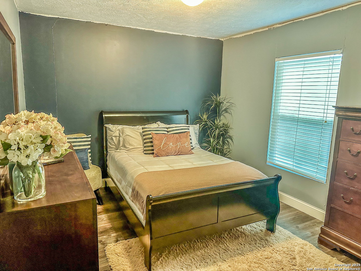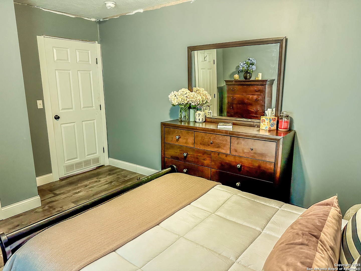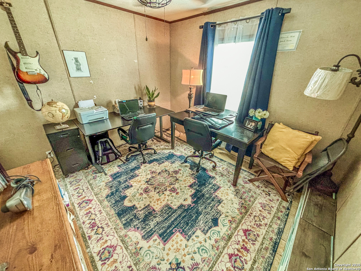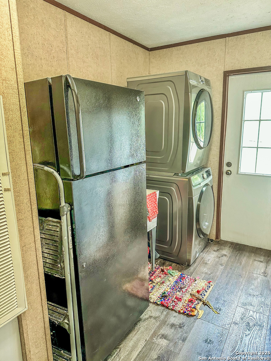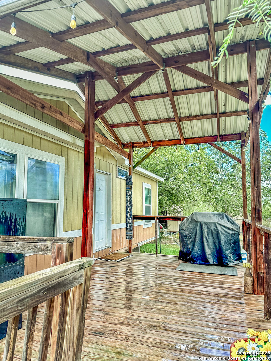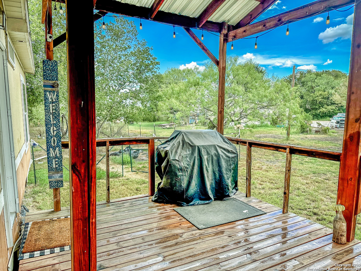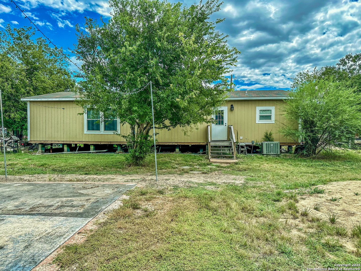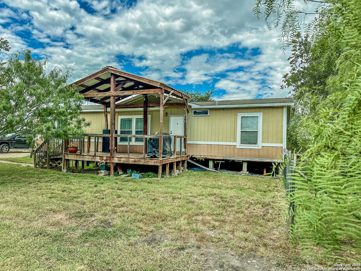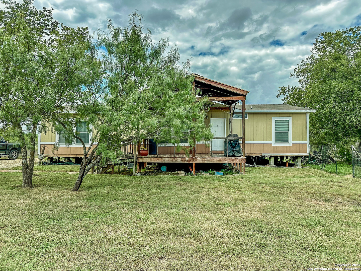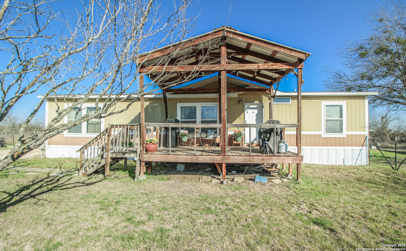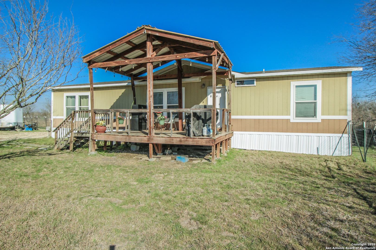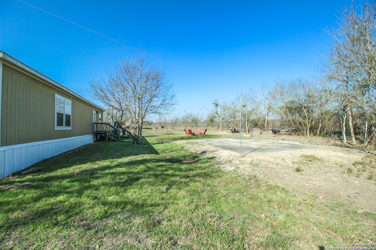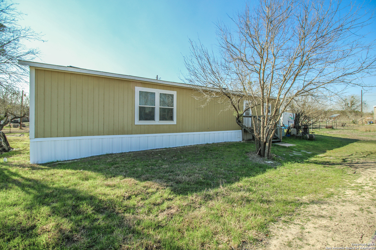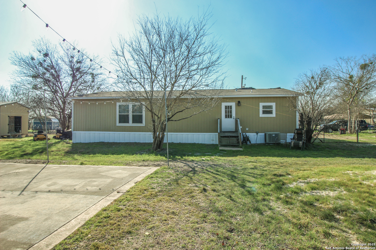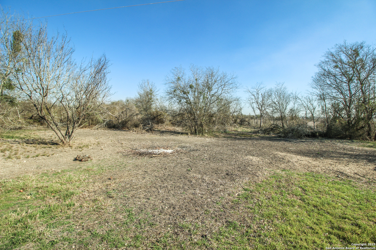Property Details
Dominguez
Marion, TX 78124
$255,000
3 BD | 2 BA |
Property Description
***Owner Financing Available***Welcome to 240 Dominguez Ln, Marion, TX 78124! Nestled on a tranquil one-acre lot with no neighbors behind, this inviting residence offers the perfect blend of modern comfort and peaceful living. As you step inside, you'll be greeted by a spacious layout featuring 1,680 sqft of thoughtfully designed living space. This beautifully maintained home boasts 3 generous bedrooms and 2 well-appointed bathrooms, making it ideal for families or anyone seeking extra room to spread out. The heart of the home is the stunning kitchen, where culinary delights await! Featuring a stylish white subway tile backsplash, a breakfast bar, and sleek black and stainless-steel appliances, this kitchen is both functional and aesthetically pleasing. The wood-like vinyl flooring adds a warm touch and durability, making it perfect for everyday living. Relax and unwind on your covered porch as you enjoy the serene views of your expansive yard. With no neighbors behind, you'll relish the privacy and peaceful ambiance that this property offers. Built in 2012, this home combines modern conveniences with a peaceful country charm. Don't miss the opportunity to make this lovely property your own. Schedule a showing today and experience all that 240 Dominguez Ln has to offer!
-
Type: Manufactured
-
Year Built: 2012
-
Cooling: One Central
-
Heating: Central
-
Lot Size: 1 Acre
Property Details
- Status:Available
- Type:Manufactured
- MLS #:1849567
- Year Built:2012
- Sq. Feet:1,681
Community Information
- Address:240 Dominguez Marion, TX 78124
- County:Guadalupe
- City:Marion
- Subdivision:WILLIAMS SAM
- Zip Code:78124
School Information
- School System:Marion
- High School:Marion
- Middle School:Marion
- Elementary School:Krueger
Features / Amenities
- Total Sq. Ft.:1,681
- Interior Features:One Living Area, Liv/Din Combo, Island Kitchen, Breakfast Bar, Utility Room Inside, Open Floor Plan, Laundry Main Level
- Fireplace(s): Not Applicable
- Floor:Vinyl, Laminate
- Inclusions:Ceiling Fans, Washer Connection, Dryer Connection, Stove/Range, Refrigerator, Disposal, Dishwasher, Electric Water Heater
- Master Bath Features:Tub/Shower Separate, Double Vanity, Garden Tub
- Exterior Features:Patio Slab, Chain Link Fence, Partial Fence, Storage Building/Shed, Special Yard Lighting, Mature Trees
- Cooling:One Central
- Heating Fuel:Electric
- Heating:Central
- Master:18x16
- Bedroom 2:10x12
- Bedroom 3:10x12
- Dining Room:8x10
- Kitchen:12x12
Architecture
- Bedrooms:3
- Bathrooms:2
- Year Built:2012
- Stories:1
- Style:One Story
- Roof:Composition
- Parking:None/Not Applicable
Property Features
- Neighborhood Amenities:None
- Water/Sewer:Water System, Aerobic Septic, City
Tax and Financial Info
- Proposed Terms:Conventional, FHA, VA, Cash, Investors OK
- Total Tax:4378.14
3 BD | 2 BA | 1,681 SqFt
© 2025 Lone Star Real Estate. All rights reserved. The data relating to real estate for sale on this web site comes in part from the Internet Data Exchange Program of Lone Star Real Estate. Information provided is for viewer's personal, non-commercial use and may not be used for any purpose other than to identify prospective properties the viewer may be interested in purchasing. Information provided is deemed reliable but not guaranteed. Listing Courtesy of Eian Jackson with The Listing Firm.

