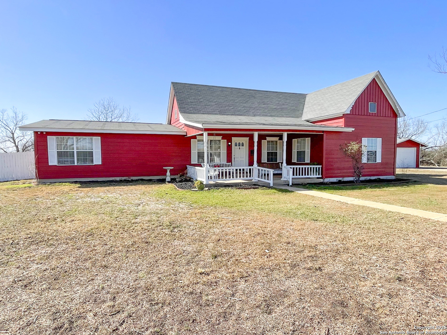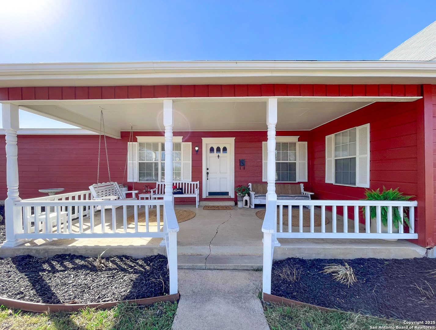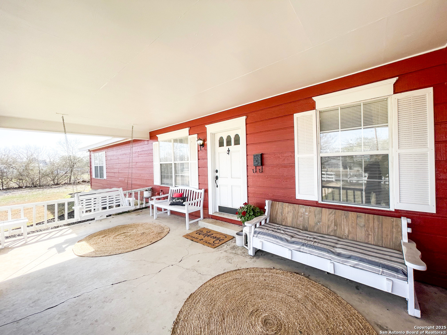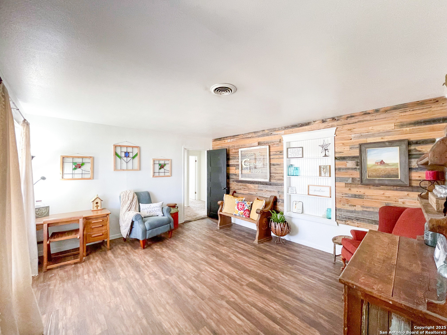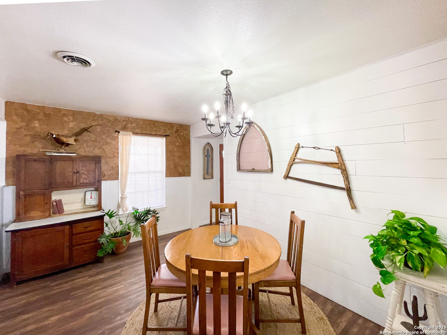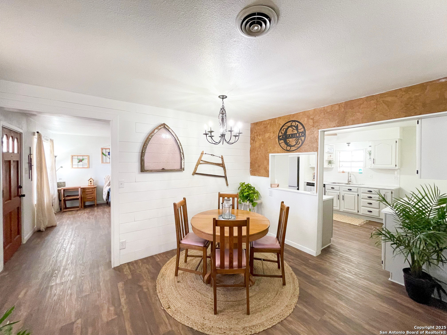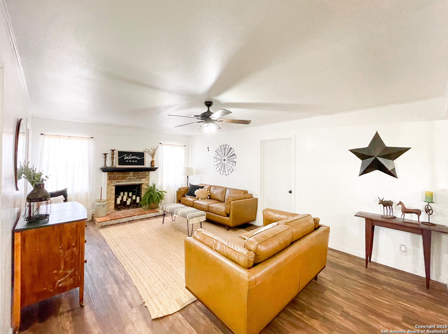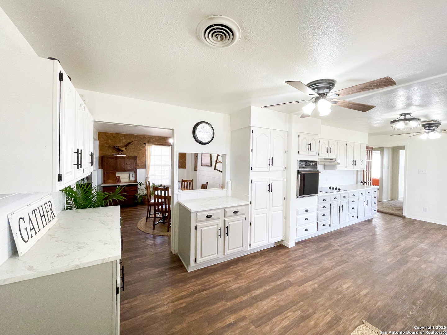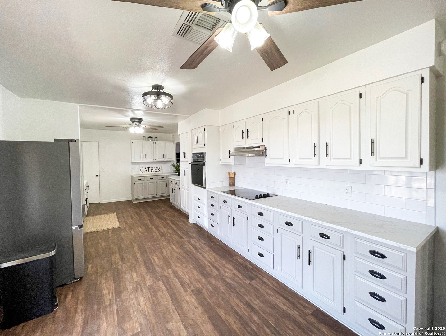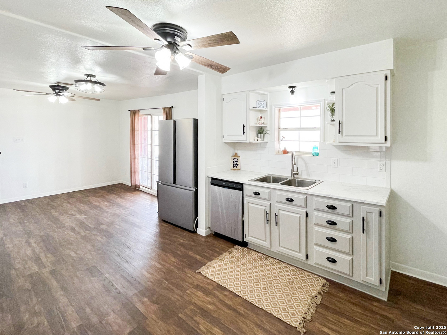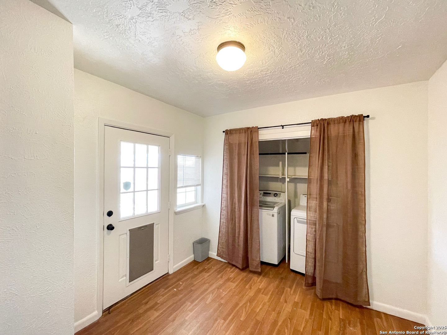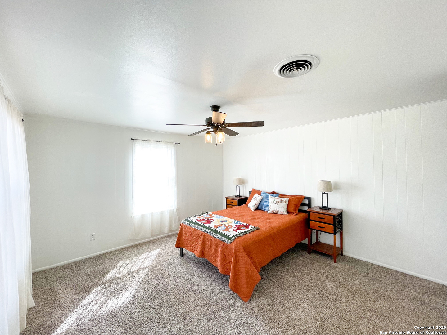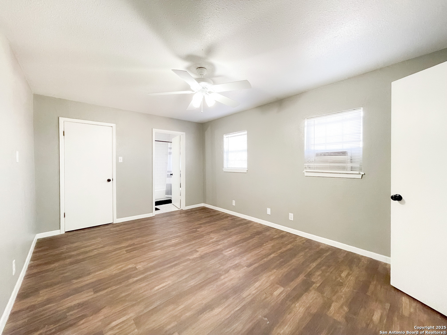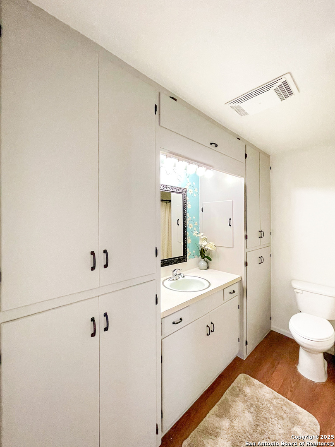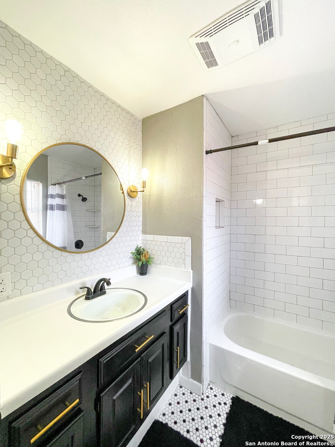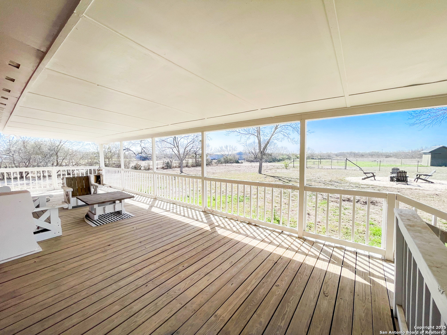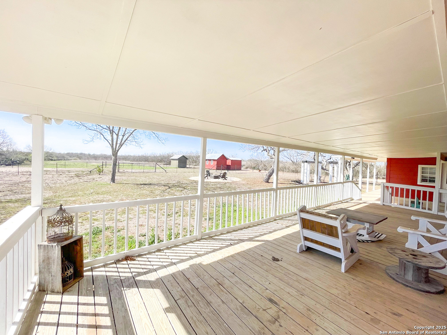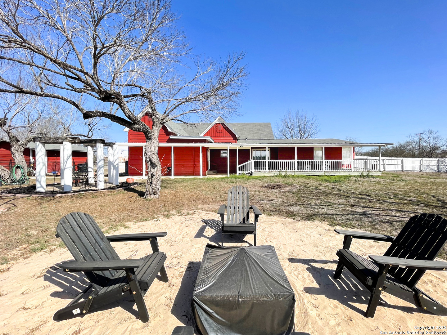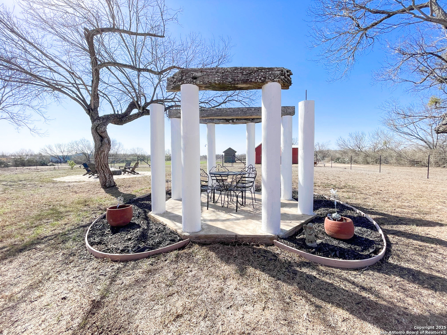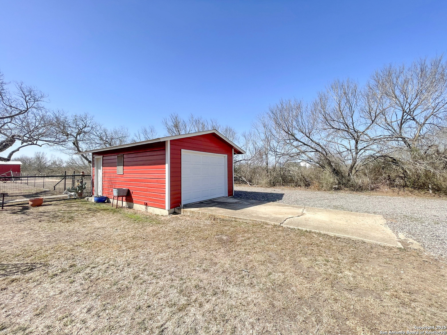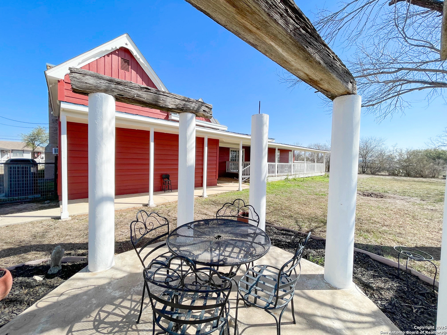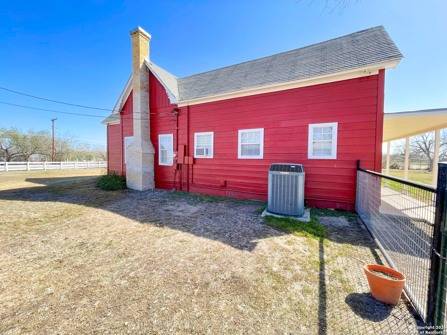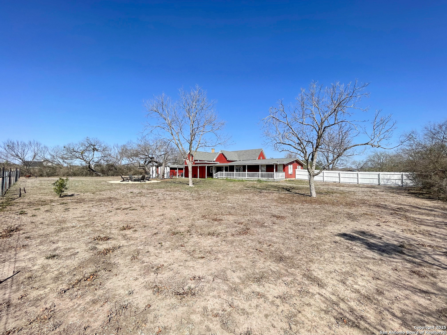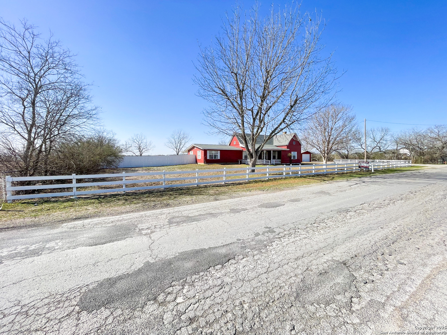Property Details
Zig Zag
Devine, TX 78016
$399,900
4 BD | 3 BA |
Property Description
WELCOME HOME! This charming country property sits on 1 acre of vast land, offering plenty of room to enjoy the quiet rural living. The spacious front porch is the perfect spot to relax and take in the views. Inside, you'll find two cozy living areas, providing plenty of space to create memories of your own. The separate, eat-in kitchen is the heart of the home, with tons of cabinet space for storage and room to gather for meals. There are four well appointed bedrooms and 2 full bathrooms, that finish off the interior. The back of the house opens up to a large covered deck, complete with a separate fire pit and plenty of seating-ideal for outdoor gatherings or relaxing in the fresh air. With no city taxes, this property offers the perfect combination of country living and convenience. It's a true retreat and ready for you to make it your next home! *Additional acreage available for purchase
-
Type: Residential Property
-
Year Built: 2012
-
Cooling: One Central
-
Heating: Central
-
Lot Size: 1.05 Acres
Property Details
- Status:Contract Pending
- Type:Residential Property
- MLS #:1849041
- Year Built:2012
- Sq. Feet:2,234
Community Information
- Address:911 Zig Zag Devine, TX 78016
- County:Medina
- City:Devine
- Subdivision:N/A
- Zip Code:78016
School Information
- School System:Devine
- High School:Devine
- Middle School:Devine
- Elementary School:Devine
Features / Amenities
- Total Sq. Ft.:2,234
- Interior Features:Two Living Area, Separate Dining Room, Eat-In Kitchen, Utility Room Inside
- Fireplace(s): Not Applicable
- Floor:Carpeting, Ceramic Tile, Wood
- Inclusions:Microwave Oven, Stove/Range
- Master Bath Features:Tub/Shower Combo, Single Vanity
- Exterior Features:Deck/Balcony, Mature Trees
- Cooling:One Central
- Heating Fuel:Electric
- Heating:Central
- Master:16x13
- Bedroom 2:14x12
- Bedroom 3:13x10
- Bedroom 4:13x10
- Dining Room:11x10
- Kitchen:14x12
Architecture
- Bedrooms:4
- Bathrooms:3
- Year Built:2012
- Stories:1
- Style:One Story
- Roof:Heavy Composition
- Foundation:Slab
- Parking:One Car Garage, Detached
Property Features
- Neighborhood Amenities:None
- Water/Sewer:Sewer System, Septic, City
Tax and Financial Info
- Proposed Terms:Conventional, FHA, VA, Cash
- Total Tax:6612.97
4 BD | 3 BA | 2,234 SqFt
© 2025 Lone Star Real Estate. All rights reserved. The data relating to real estate for sale on this web site comes in part from the Internet Data Exchange Program of Lone Star Real Estate. Information provided is for viewer's personal, non-commercial use and may not be used for any purpose other than to identify prospective properties the viewer may be interested in purchasing. Information provided is deemed reliable but not guaranteed. Listing Courtesy of Misty Thompson with KW Thompson Houston Real Estate.


