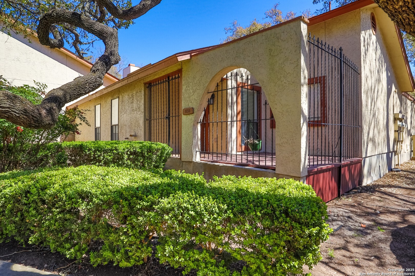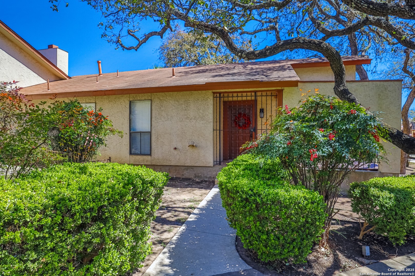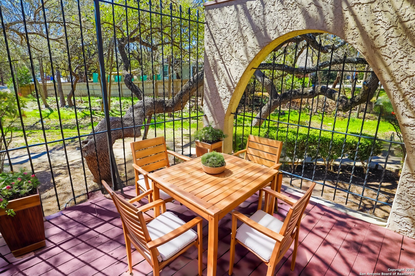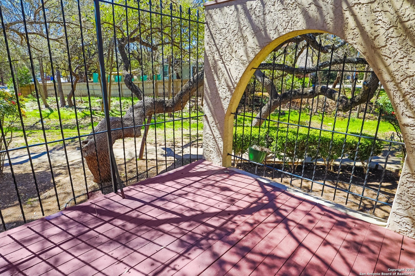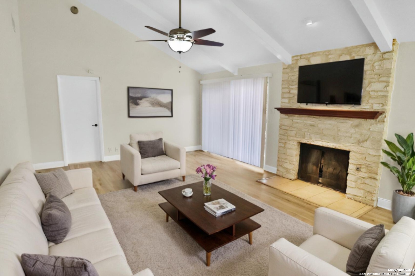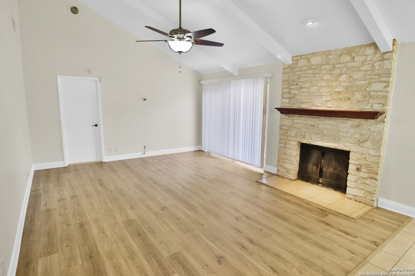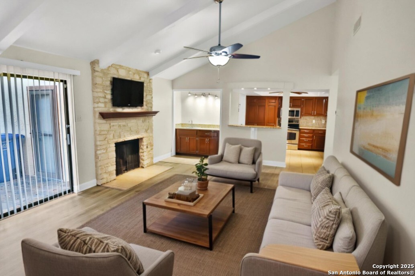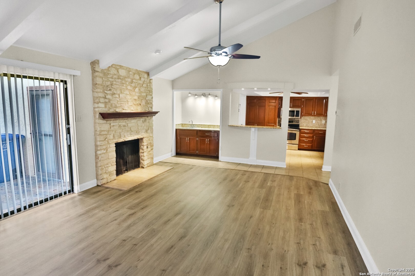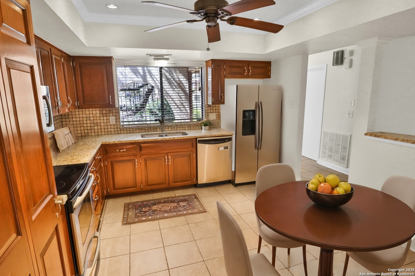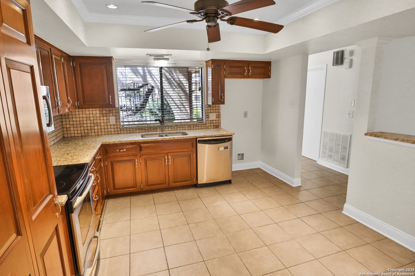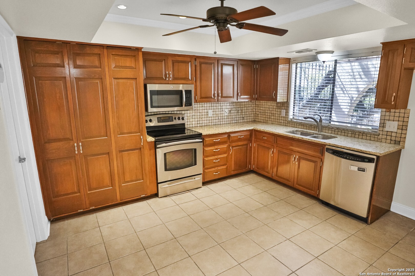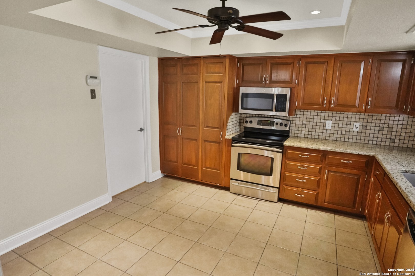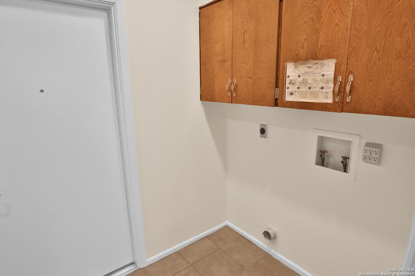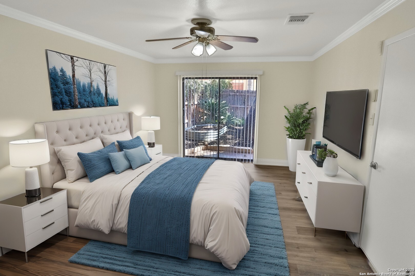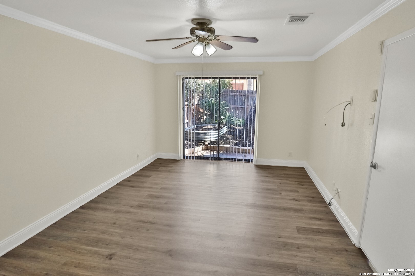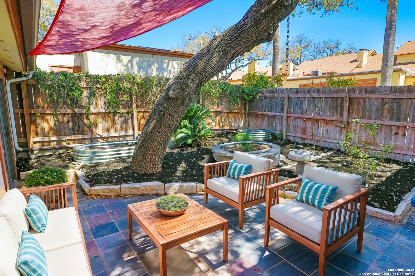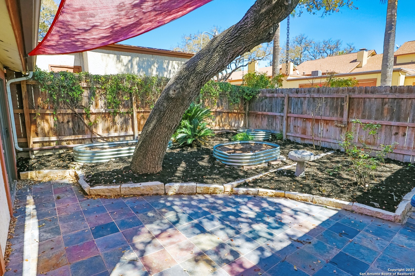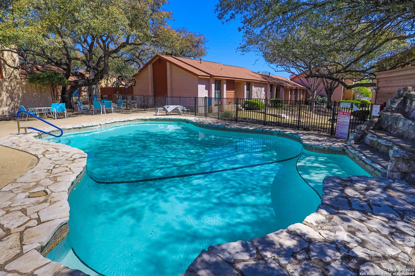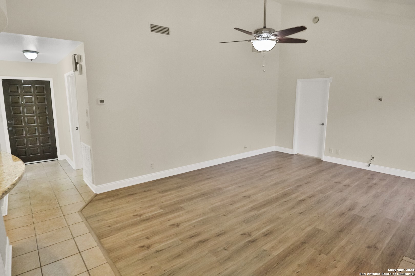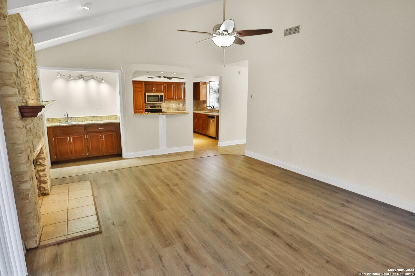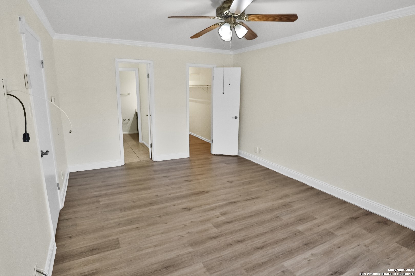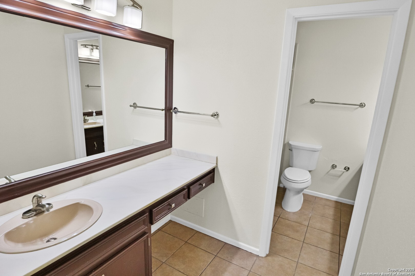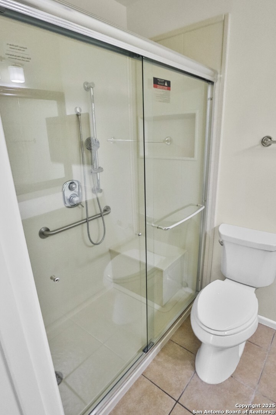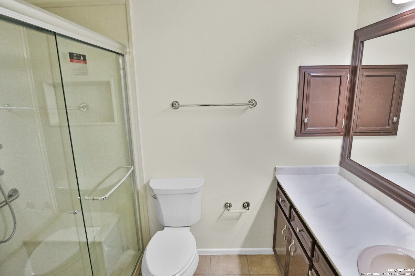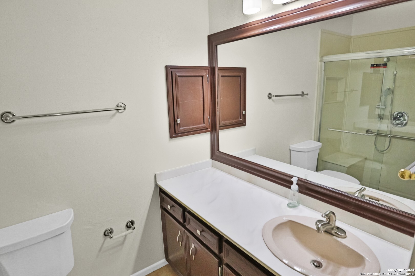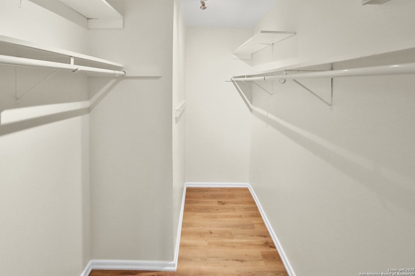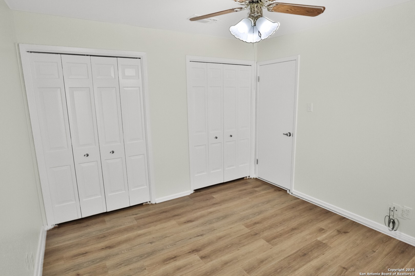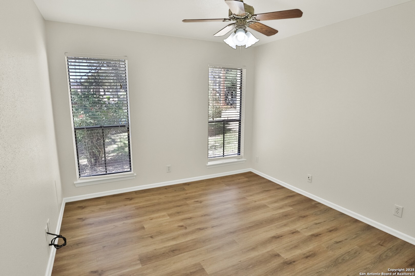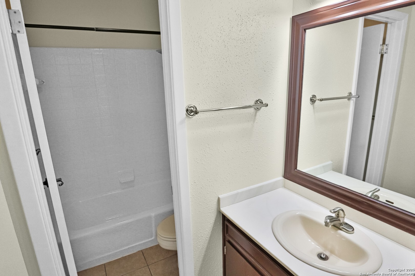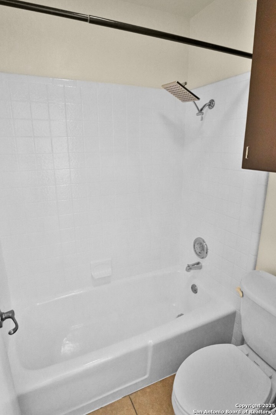Property Details
AVENIDA DEL LUNA
San Antonio, TX 78232
$265,000
2 BD | 2 BA |
Property Description
HARD TO FIND single story end unit townhome w/ large double car attached garage! Features include Granite countertops, Stainless Steel Appliances, Wet Bar, High Ceilings, Fireplace, Tile floors in Kitchen, Entry and Bathrooms! New Vinyl Plank Flooring in Living Room and Bedrooms, & a freshly painted interior! Close to shopping, entertainment, medical facilities and more. Enjoy outdoor relaxation with your privacy fenced slate patio & a large deck overlooking greenbelt! And, be sure to check out the secluded pool & patio area for owners' use. Monthly HOA fee covers water, sewer, ext. maintenance of townhome, pool and common grounds upkeep & common area insurance.
-
Type: Townhome
-
Year Built: 1974
-
Cooling: One Central
-
Heating: Central
-
Lot Size: 0.06 Acres
Property Details
- Status:Available
- Type:Townhome
- MLS #:1849274
- Year Built:1974
- Sq. Feet:1,235
Community Information
- Address:16301 AVENIDA DEL LUNA San Antonio, TX 78232
- County:Bexar
- City:San Antonio
- Subdivision:TIERRA DEL SOL TH'S
- Zip Code:78232
School Information
- School System:North East I.S.D
- High School:Macarthur
- Middle School:Bradley
- Elementary School:Thousand Oaks
Features / Amenities
- Total Sq. Ft.:1,235
- Interior Features:One Living Area, Eat-In Kitchen, Utility Room Inside, 1st Floor Lvl/No Steps, High Ceilings, Open Floor Plan
- Fireplace(s): One, Living Room, Gas Logs Included, Wood Burning, Gas
- Floor:Carpeting, Ceramic Tile
- Inclusions:Ceiling Fans, Washer Connection, Dryer Connection, Cook Top, Built-In Oven, Microwave Oven, Stove/Range, Disposal, Dishwasher, Vent Fan, Smoke Alarm, Gas Water Heater, Garage Door Opener, Solid Counter Tops
- Master Bath Features:Tub/Shower Combo, Double Vanity
- Exterior Features:Patio Slab, Deck/Balcony, Privacy Fence, Mature Trees
- Cooling:One Central
- Heating Fuel:Natural Gas
- Heating:Central
- Master:18x12
- Bedroom 2:12x11
- Kitchen:13x12
Architecture
- Bedrooms:2
- Bathrooms:2
- Year Built:1974
- Stories:1
- Style:One Story, Contemporary
- Roof:Composition
- Foundation:Slab
- Parking:Two Car Garage, Attached, Rear Entry
Property Features
- Neighborhood Amenities:Pool
- Water/Sewer:Water System, Sewer System
Tax and Financial Info
- Proposed Terms:Conventional, FHA, VA, Cash
- Total Tax:5618
2 BD | 2 BA | 1,235 SqFt
© 2025 Lone Star Real Estate. All rights reserved. The data relating to real estate for sale on this web site comes in part from the Internet Data Exchange Program of Lone Star Real Estate. Information provided is for viewer's personal, non-commercial use and may not be used for any purpose other than to identify prospective properties the viewer may be interested in purchasing. Information provided is deemed reliable but not guaranteed. Listing Courtesy of Terri Schultz with Schultz-Ulmer R.E. Group.

