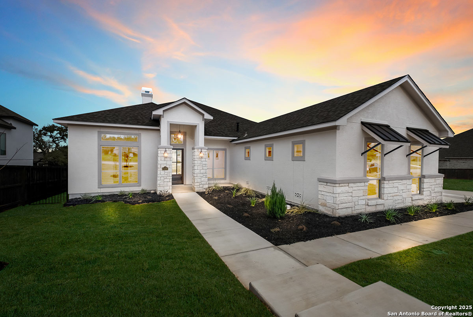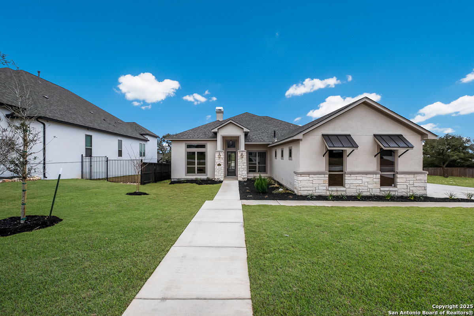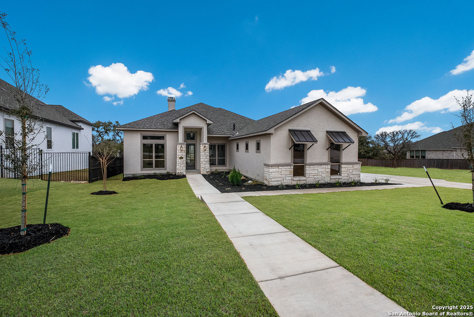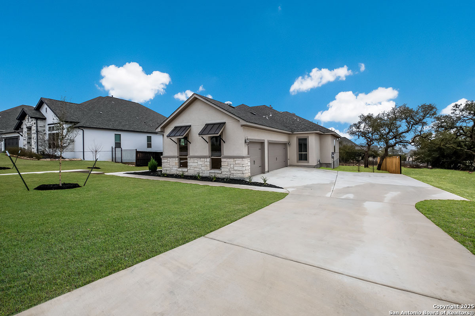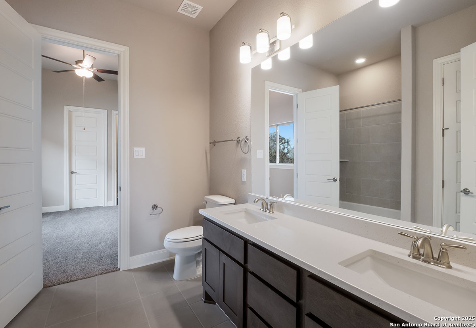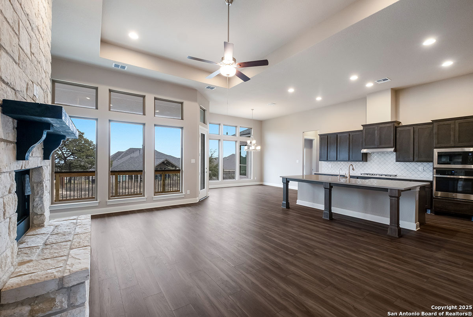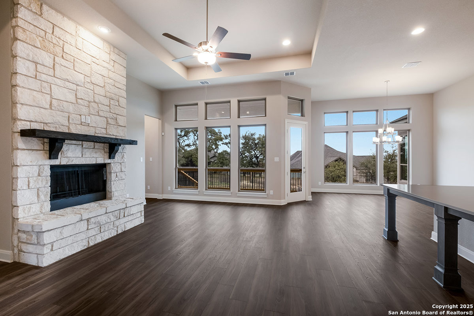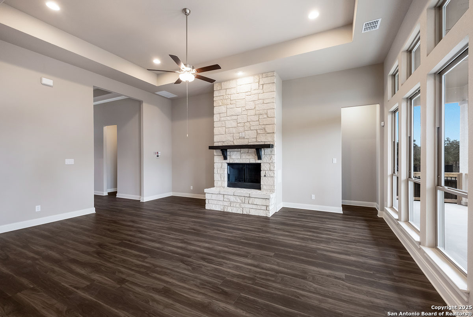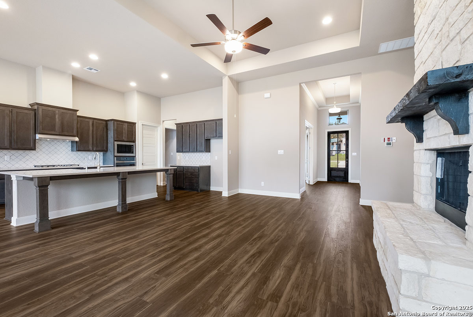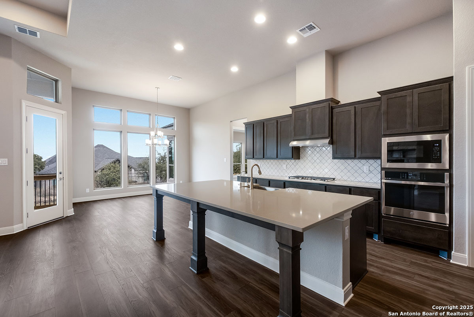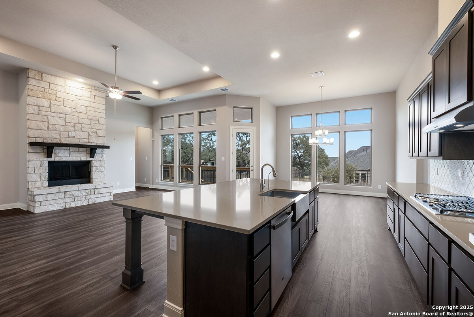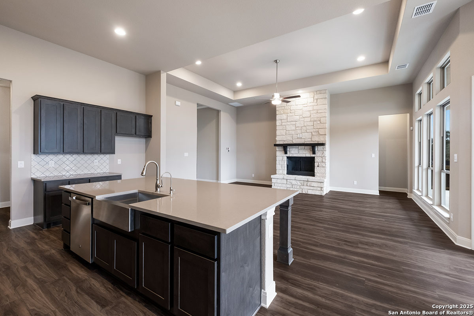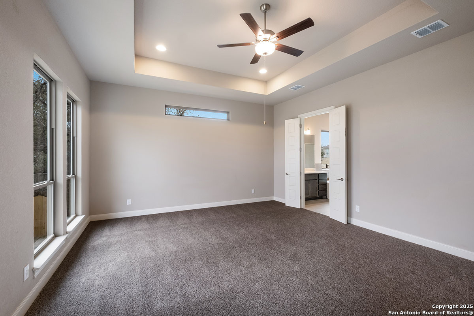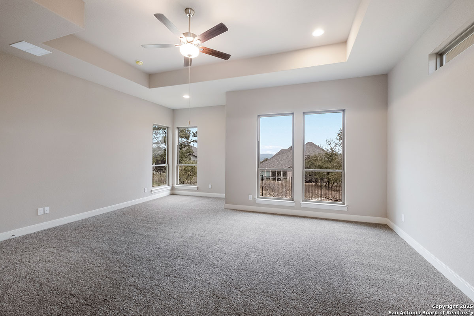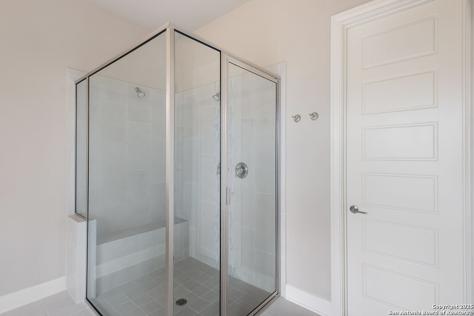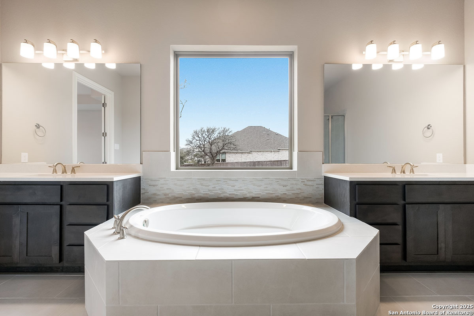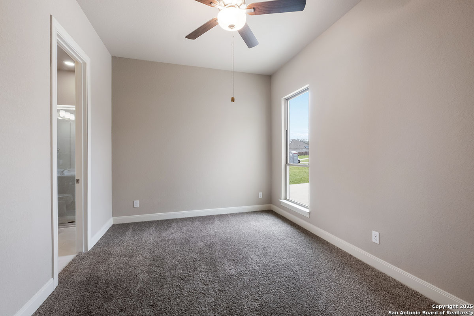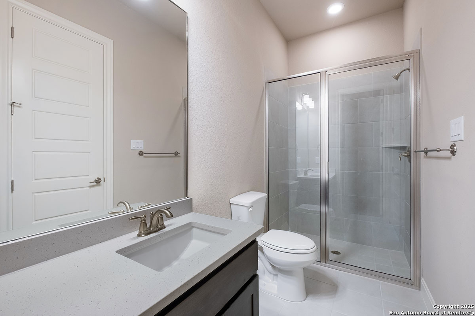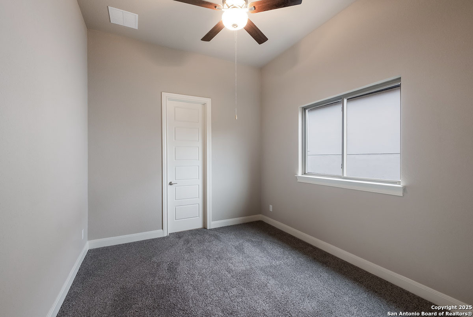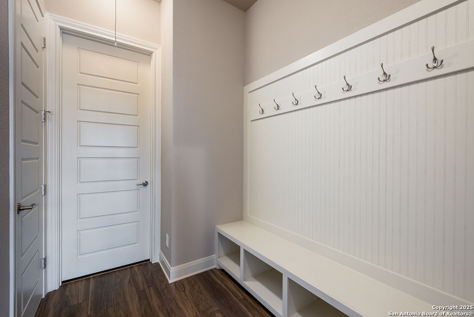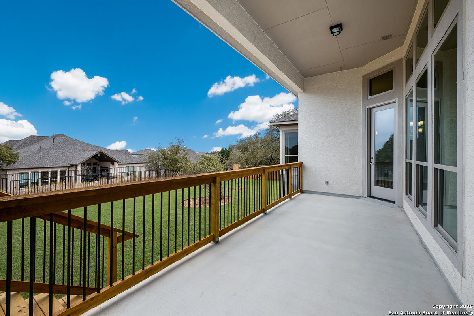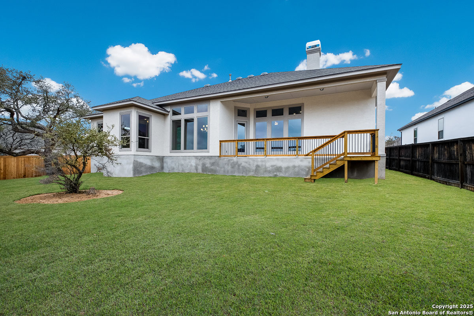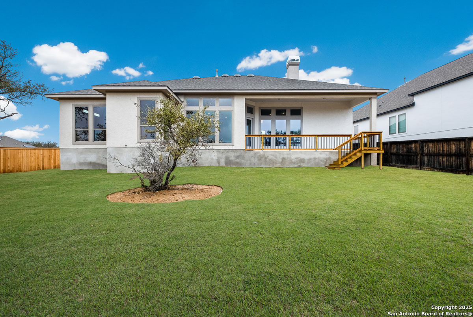Property Details
Charolais Way
Bulverde, TX 78163
$785,000
4 BD | 4 BA |
Property Description
Brand new Custom single story home. 4 bedrooms, 3.5 baths, study, oversized rear covered patio and 3 car garage! Spa-style master bath, stainless steel appliances, oversized bedrooms, plenty of storage and high-end decorator finishes throughout! Open concept, great for entertaining, high ceilings and tons of natural light. Sits on 1/3 acre in a gated section of the community with privacy fencing and full landscaping in place.
-
Type: Residential Property
-
Year Built: 2025
-
Cooling: Two Central
-
Heating: Central
-
Lot Size: 0.33 Acres
Property Details
- Status:Available
- Type:Residential Property
- MLS #:1849118
- Year Built:2025
- Sq. Feet:2,877
Community Information
- Address:31090 Charolais Way Bulverde, TX 78163
- County:Comal
- City:Bulverde
- Subdivision:JOHNSON RANCH - COMAL
- Zip Code:78163
School Information
- School System:Comal
- High School:Smithson Valley
- Middle School:Smithson Valley
- Elementary School:Johnson Ranch
Features / Amenities
- Total Sq. Ft.:2,877
- Interior Features:One Living Area, Separate Dining Room, Eat-In Kitchen, Island Kitchen, Breakfast Bar, Walk-In Pantry, Study/Library, Utility Room Inside, Secondary Bedroom Down, 1st Floor Lvl/No Steps, High Ceilings, Open Floor Plan, Pull Down Storage, Cable TV Available, High Speed Internet
- Fireplace(s): One, Living Room
- Floor:Carpeting, Ceramic Tile, Vinyl
- Inclusions:Ceiling Fans, Chandelier, Washer Connection, Dryer Connection, Cook Top, Built-In Oven, Microwave Oven, Gas Cooking, Disposal, Dishwasher, Ice Maker Connection, Vent Fan, Smoke Alarm, Security System (Owned), Gas Water Heater, Garage Door Opener, Plumb for Water Softener
- Master Bath Features:Tub/Shower Separate, Separate Vanity, Double Vanity, Garden Tub
- Cooling:Two Central
- Heating Fuel:Natural Gas
- Heating:Central
- Master:16x20
- Bedroom 2:12x11
- Bedroom 3:11x14
- Bedroom 4:16x11
- Dining Room:12x14
- Family Room:22x19
- Kitchen:18x14
- Office/Study:16x11
Architecture
- Bedrooms:4
- Bathrooms:4
- Year Built:2025
- Stories:1
- Style:One Story
- Roof:Composition
- Foundation:Slab
- Parking:Three Car Garage, Attached, Side Entry, Oversized
Property Features
- Lot Dimensions:85'x150'
- Neighborhood Amenities:Controlled Access, Pool, Clubhouse, Park/Playground, Jogging Trails
- Water/Sewer:Water System, Sewer System
Tax and Financial Info
- Proposed Terms:Conventional, FHA, VA, TX Vet, Cash
- Total Tax:2100
4 BD | 4 BA | 2,877 SqFt
© 2025 Lone Star Real Estate. All rights reserved. The data relating to real estate for sale on this web site comes in part from the Internet Data Exchange Program of Lone Star Real Estate. Information provided is for viewer's personal, non-commercial use and may not be used for any purpose other than to identify prospective properties the viewer may be interested in purchasing. Information provided is deemed reliable but not guaranteed. Listing Courtesy of James Kolmeier with Hallmark Real Estate.

