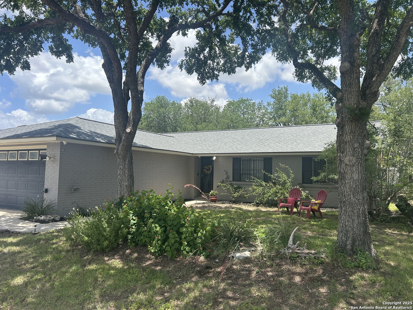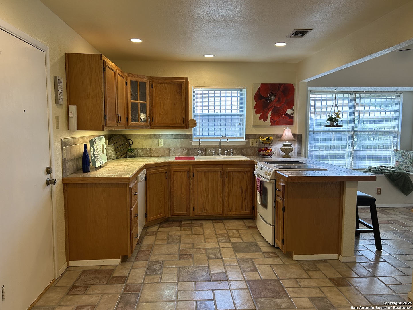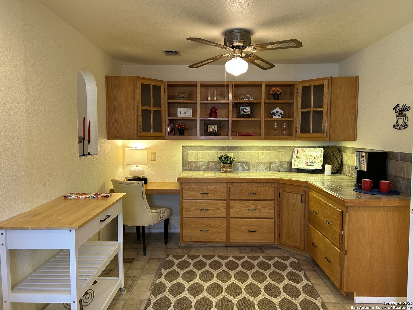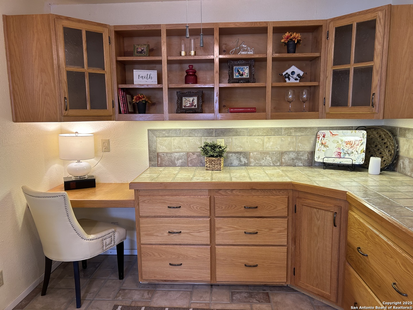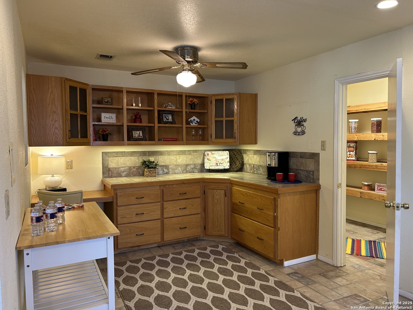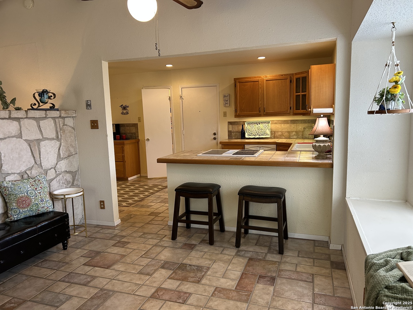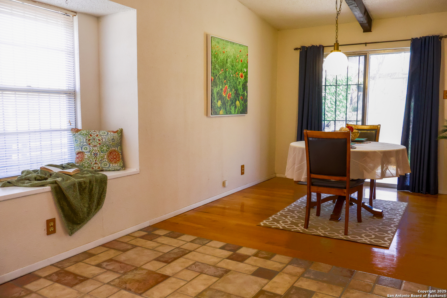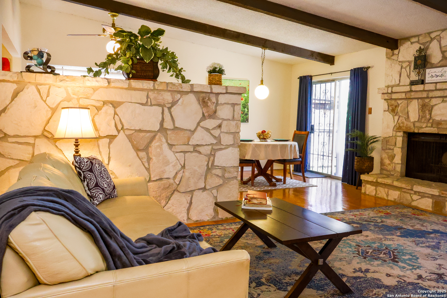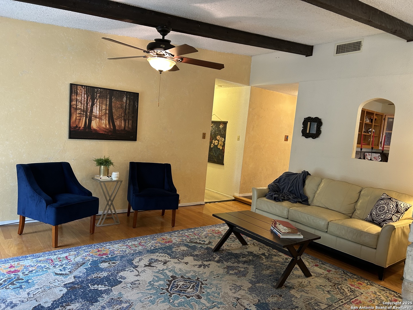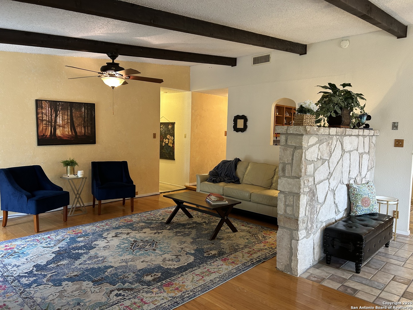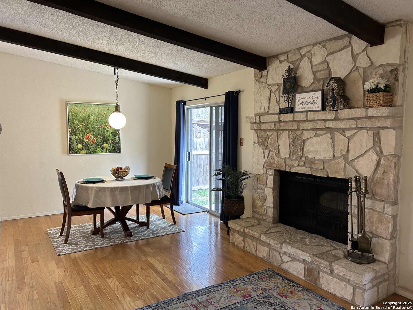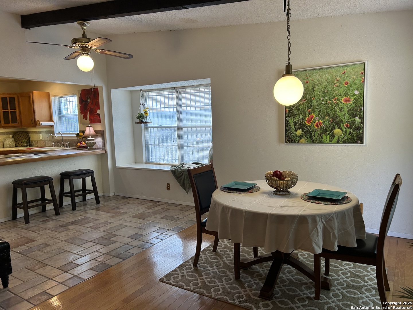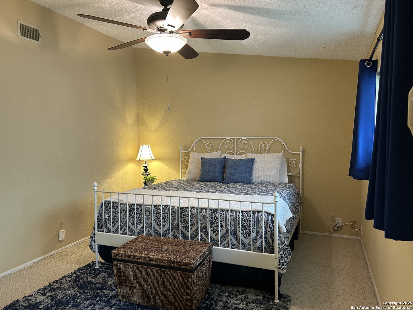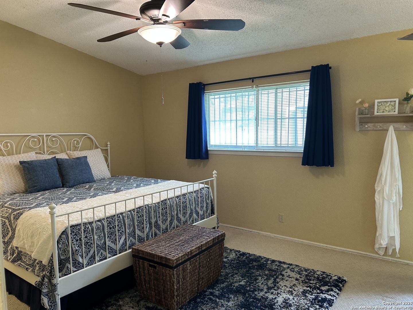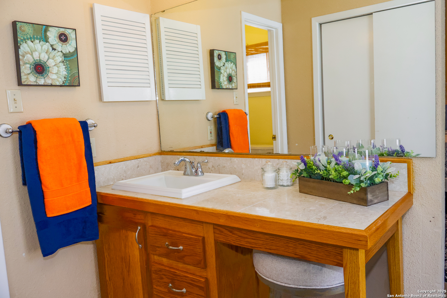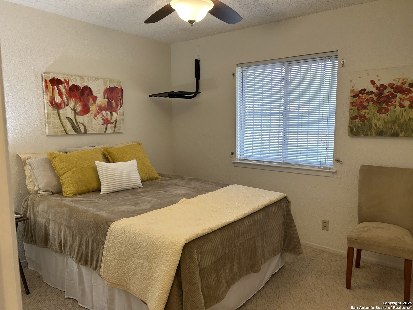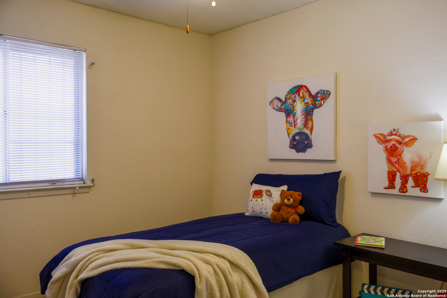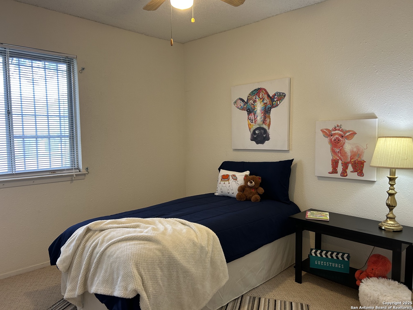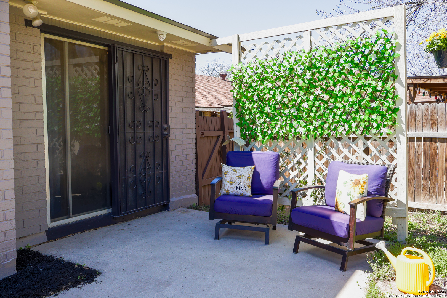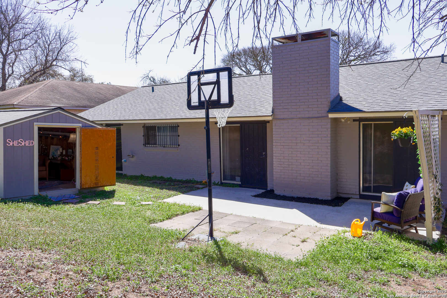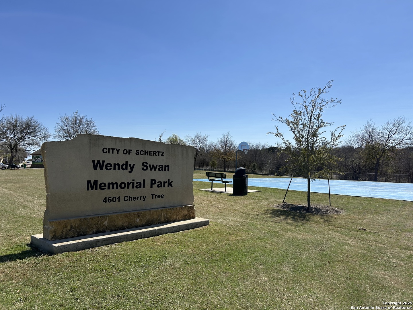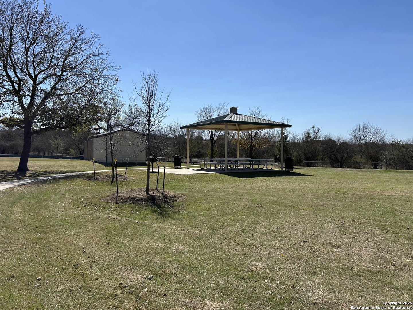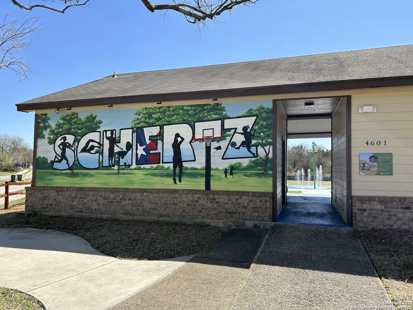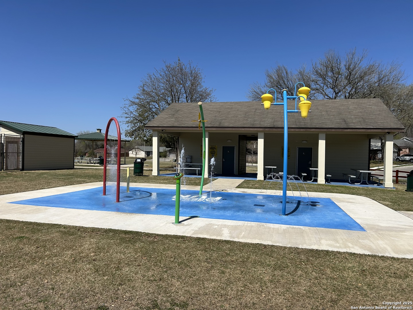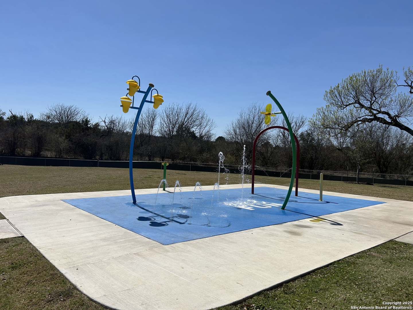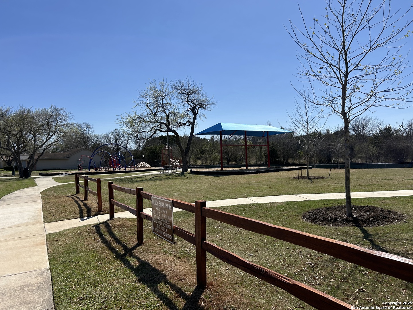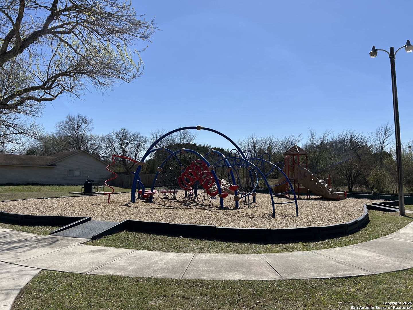Property Details
Cherry Tree
Schertz, TX 78108
$244,900
3 BD | 2 BA |
Property Description
Welcome to a home that effortlessly combines timeless charm with modern livability. From the moment you step inside, you're greeted by soaring ceilings with exposed beams and rich hardwood floors that lend warmth and sophistication to the open concept living and dining areas. Whether you're hosting a lively gathering or curling up by the fireplace, this space adapts beautifully to every moment. The kitchen is both stylish and functional with custom wood and glass cabinetry, a spacious walk-in pantry, and a clever built-in desk nook that expands your workspace, storage, and prep area. Step outside to discover a backyard designed for versatility. The large patio is perfect for casual get-togethers, outdoor dining, or a quick game of basketball. A detached shed offers boundless possibilities: convert it into a workshop, art studio, hobby space, or your very own retreat. Just a short walk away, Wendy Swan Memorial Park invites you to enjoy a full basketball court, shaded pavilion with picnic tables, a playground, and a splash pad this at ideal for sunny afternoons and neighborhood fun.
-
Type: Residential Property
-
Year Built: 1982
-
Cooling: One Central
-
Heating: Central,1 Unit
-
Lot Size: 0.19 Acres
Property Details
- Status:Available
- Type:Residential Property
- MLS #:1849312
- Year Built:1982
- Sq. Feet:1,474
Community Information
- Address:4910 Cherry Tree Schertz, TX 78108
- County:Guadalupe
- City:Schertz
- Subdivision:NORTHCLIFFE COMM #1
- Zip Code:78108
School Information
- School System:Schertz-Cibolo-Universal City ISD
- High School:Steele
- Middle School:Dobie J. Frank
- Elementary School:John A Sippel
Features / Amenities
- Total Sq. Ft.:1,474
- Interior Features:One Living Area, Liv/Din Combo, Eat-In Kitchen, Breakfast Bar, Walk-In Pantry, Utility Area in Garage, 1st Floor Lvl/No Steps, High Ceilings, Cable TV Available, High Speed Internet, Laundry in Garage
- Fireplace(s): One, Living Room, Wood Burning
- Floor:Carpeting, Ceramic Tile, Wood
- Inclusions:Ceiling Fans, Washer Connection, Dryer Connection, Stove/Range, Disposal, Dishwasher, Electric Water Heater, Garage Door Opener
- Master Bath Features:Shower Only, Single Vanity
- Exterior Features:Patio Slab, Decorative Bars, Storage Building/Shed, Mature Trees
- Cooling:One Central
- Heating Fuel:Electric
- Heating:Central, 1 Unit
- Master:15x12
- Bedroom 2:11x10
- Bedroom 3:10x10
- Dining Room:13x10
- Kitchen:21x10
Architecture
- Bedrooms:3
- Bathrooms:2
- Year Built:1982
- Stories:1
- Style:One Story, Traditional
- Roof:Composition
- Foundation:Slab
- Parking:Two Car Garage, Attached, Oversized
Property Features
- Neighborhood Amenities:Park/Playground
- Water/Sewer:Water System, Sewer System, City
Tax and Financial Info
- Proposed Terms:Conventional, FHA, VA, Cash
- Total Tax:4623
3 BD | 2 BA | 1,474 SqFt
© 2025 Lone Star Real Estate. All rights reserved. The data relating to real estate for sale on this web site comes in part from the Internet Data Exchange Program of Lone Star Real Estate. Information provided is for viewer's personal, non-commercial use and may not be used for any purpose other than to identify prospective properties the viewer may be interested in purchasing. Information provided is deemed reliable but not guaranteed. Listing Courtesy of Tori Vendola with Reliance Residential Realty -.

