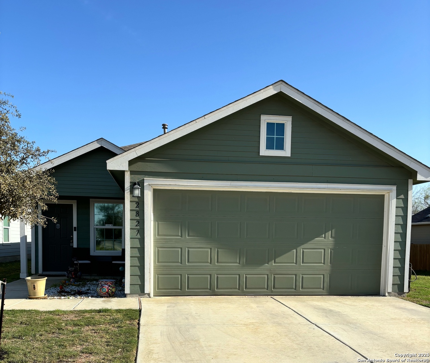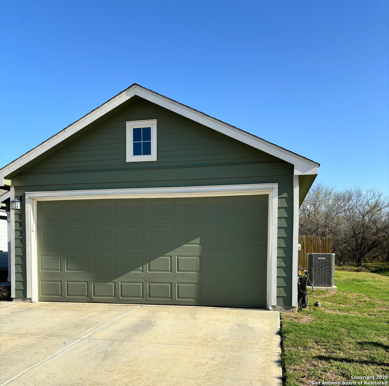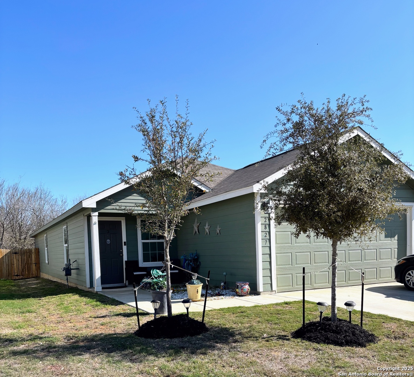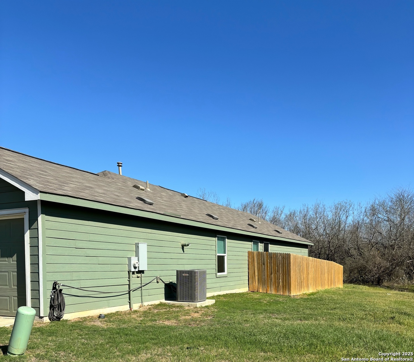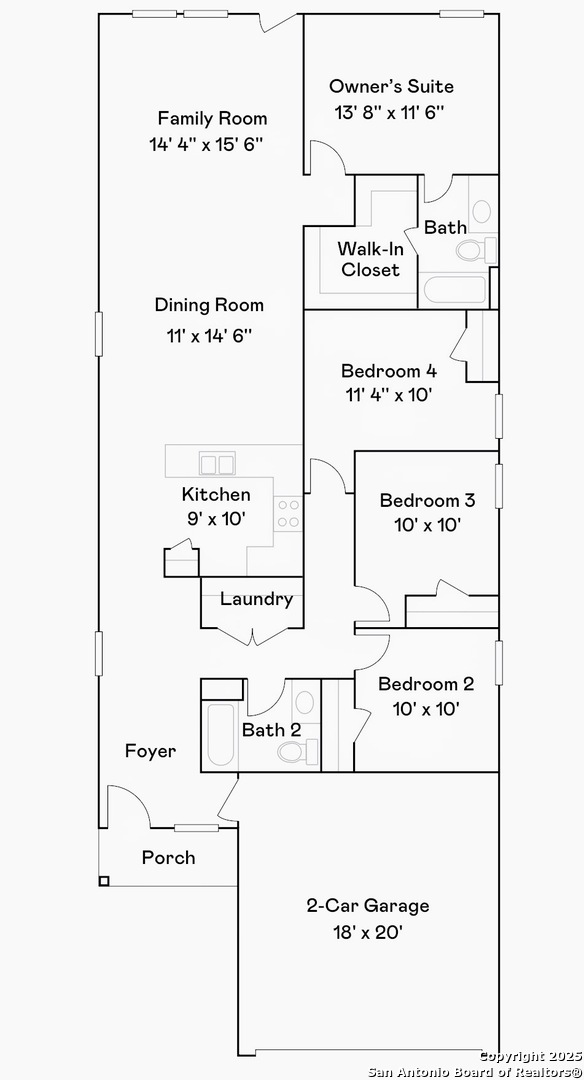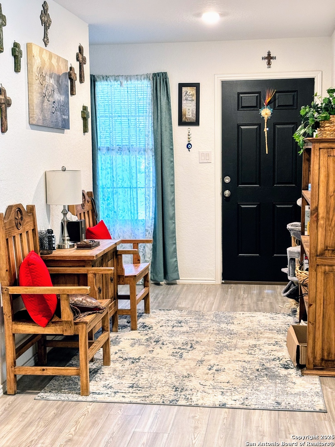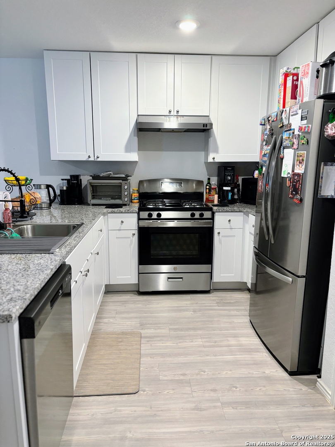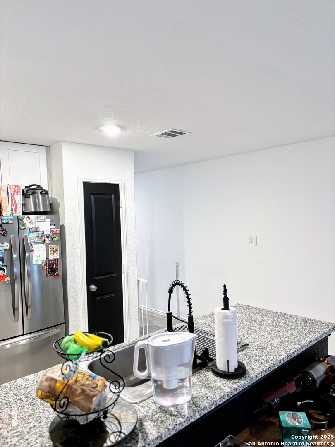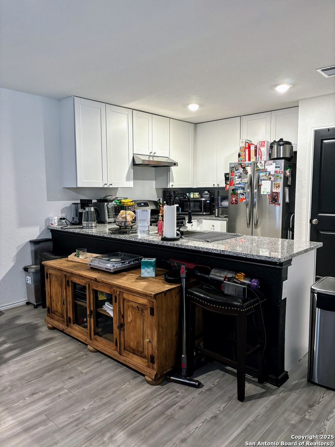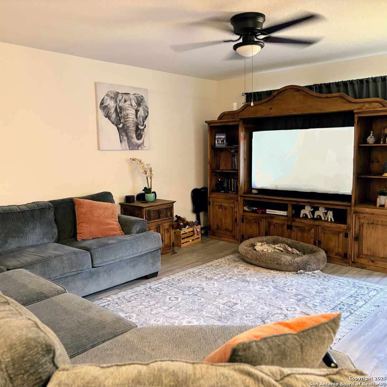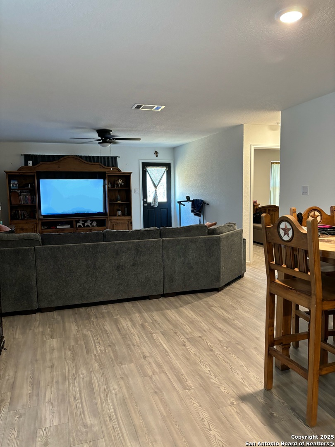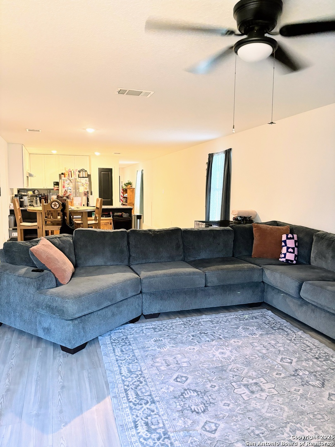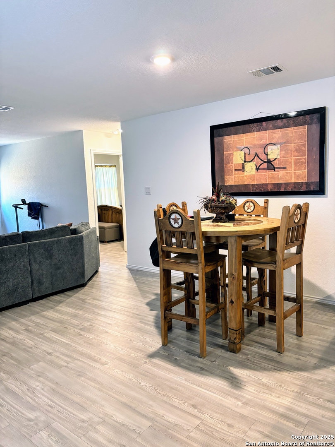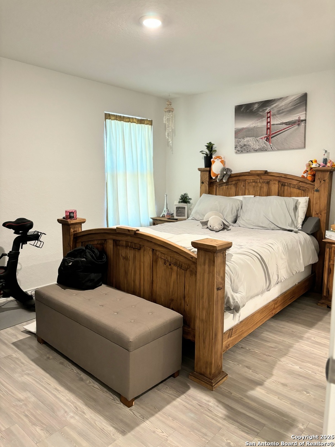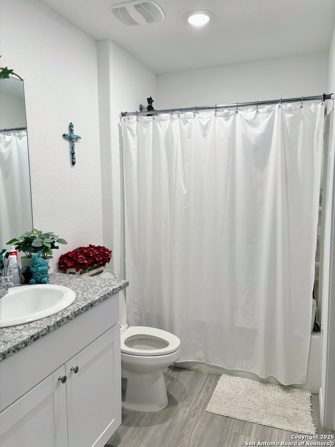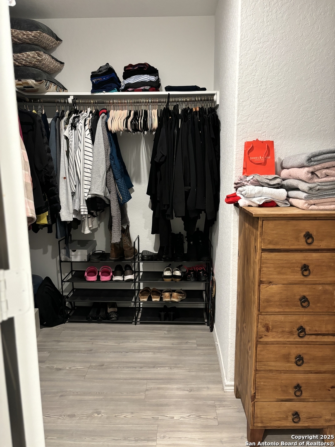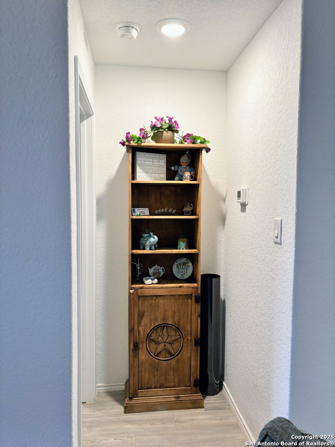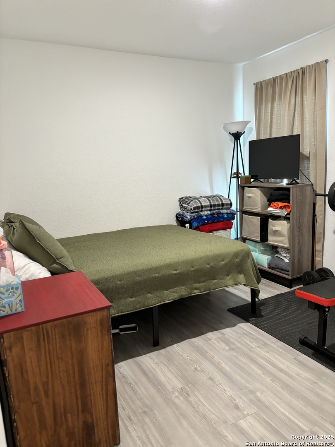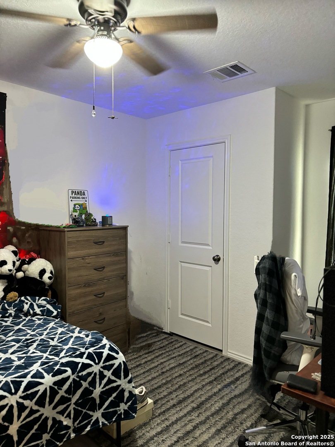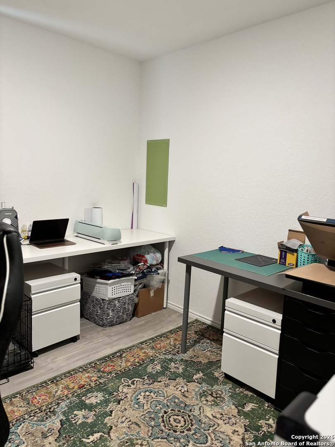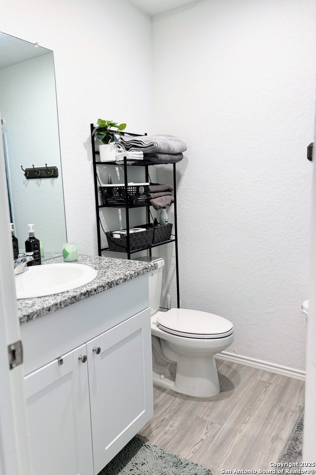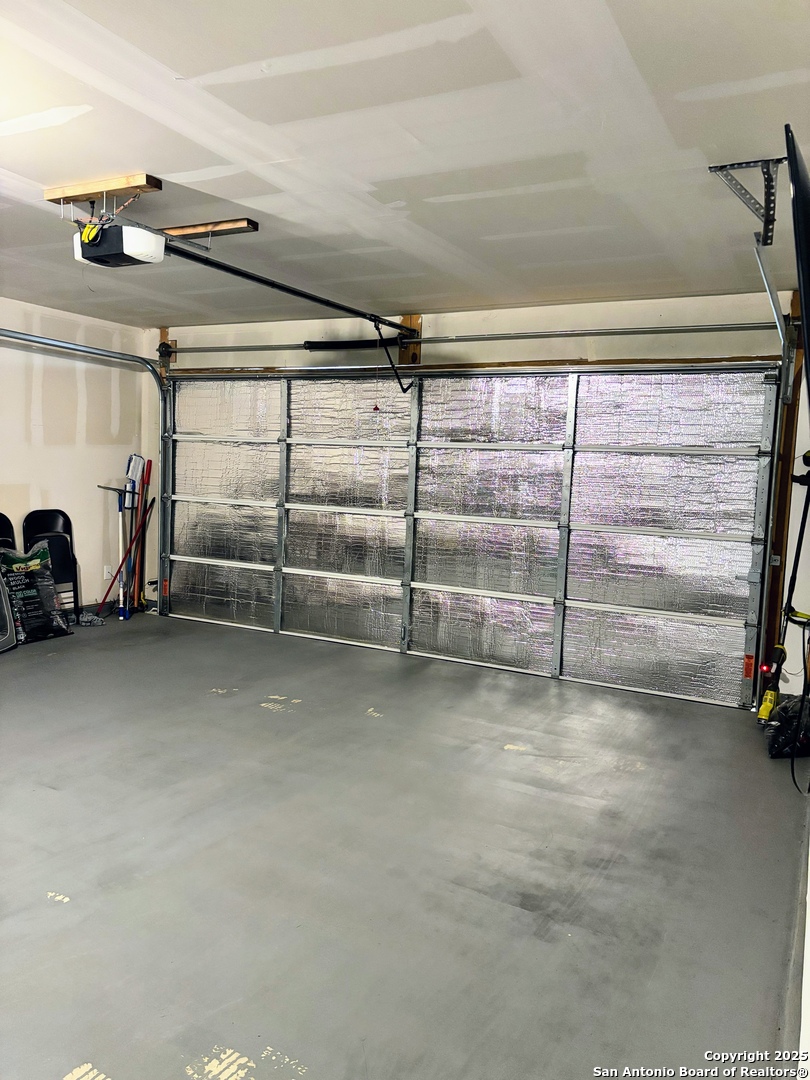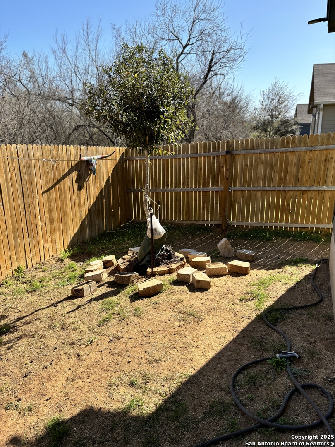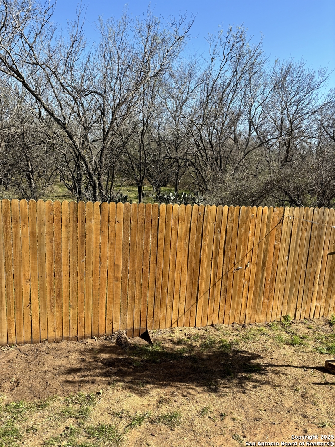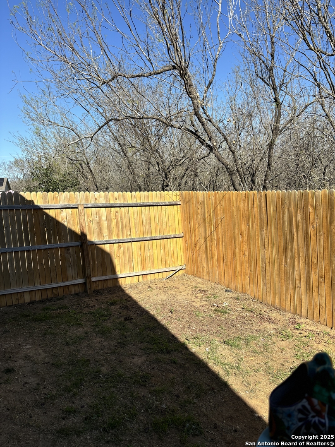Property Details
Ruby Crossing
San Antonio, TX 78264
$200,000
4 BD | 2 BA |
Property Description
Discover this stunning 4-bedroom, 2-bathroom home, built just 3 years ago. Designed with energy efficiency in mind, this home offers modern features and an open floor plan, perfect for comfortable living. Inside, you'll find laminate flooring throughout-no carpet, making it an ideal allergy-friendly home. The stylish kitchen boasts granite countertops, a deep farmhouse sink, and a breakfast bar, perfect for casual dining and entertaining. A tankless water heater ensures endless hot water while improving energy efficiency. The primary suite offers a full bath and a spacious walk-in closet, creating a private retreat. Outside, enjoy the covered front porch and a cute private backyard backing to a greenbelt, No direct neighbors to the right offers extra space next to home and only one true next-door neighbor for added privacy. This home is less than a mile from S. Loop 1604 and just 2 miles from IH-37, providing easy access to major highways. The 2-car garage completes this incredible home.
-
Type: Residential Property
-
Year Built: 2021
-
Cooling: One Central
-
Heating: Central
-
Lot Size: 0.10 Acres
Property Details
- Status:Available
- Type:Residential Property
- MLS #:1849277
- Year Built:2021
- Sq. Feet:1,625
Community Information
- Address:2827 Ruby Crossing San Antonio, TX 78264
- County:Bexar
- City:San Antonio
- Subdivision:RUBY CROSSING UNIT - 1
- Zip Code:78264
School Information
- School System:South Side I.S.D
- High School:Southside
- Middle School:Julius Matthey
- Elementary School:Freedom Elementary
Features / Amenities
- Total Sq. Ft.:1,625
- Interior Features:One Living Area, Separate Dining Room, Breakfast Bar, Utility Room Inside, Open Floor Plan, All Bedrooms Downstairs, Laundry Main Level, Attic - Access only
- Fireplace(s): Not Applicable
- Floor:Laminate
- Inclusions:Ceiling Fans, Washer Connection, Dryer Connection, Gas Cooking, Dishwasher
- Master Bath Features:Tub/Shower Combo, Single Vanity
- Exterior Features:Deck/Balcony, Privacy Fence, Double Pane Windows
- Cooling:One Central
- Heating Fuel:Electric
- Heating:Central
- Master:13x11
- Bedroom 2:11x10
- Bedroom 3:10x10
- Bedroom 4:10x10
- Dining Room:11x14
- Kitchen:10x9
Architecture
- Bedrooms:4
- Bathrooms:2
- Year Built:2021
- Stories:1
- Style:One Story
- Roof:Composition
- Foundation:Slab
- Parking:Two Car Garage
Property Features
- Neighborhood Amenities:None
- Water/Sewer:Water System
Tax and Financial Info
- Proposed Terms:Conventional, FHA, VA, Cash
- Total Tax:3577
4 BD | 2 BA | 1,625 SqFt
© 2025 Lone Star Real Estate. All rights reserved. The data relating to real estate for sale on this web site comes in part from the Internet Data Exchange Program of Lone Star Real Estate. Information provided is for viewer's personal, non-commercial use and may not be used for any purpose other than to identify prospective properties the viewer may be interested in purchasing. Information provided is deemed reliable but not guaranteed. Listing Courtesy of Ruth Borrego with RE/MAX North-San Antonio.

