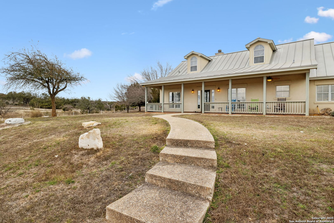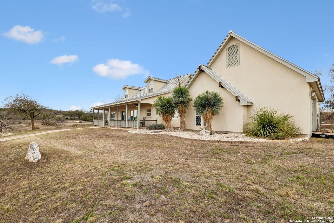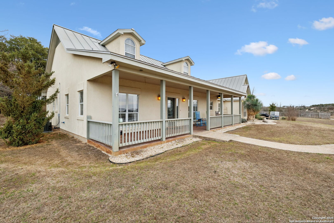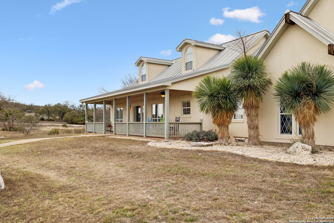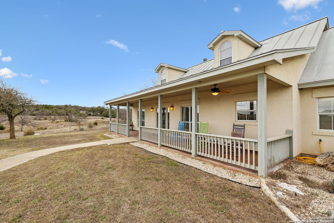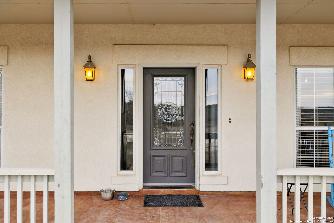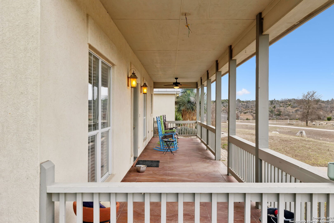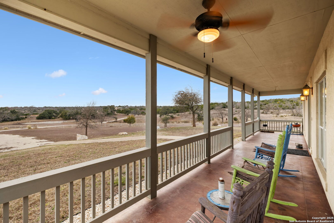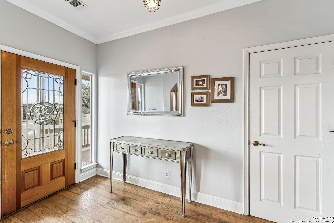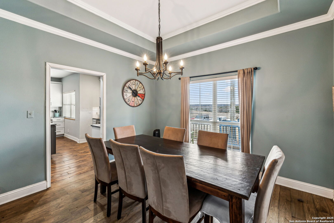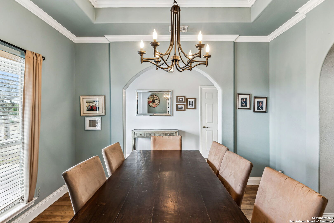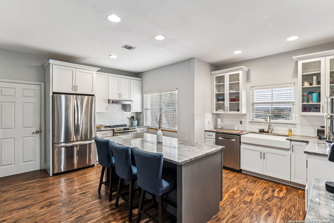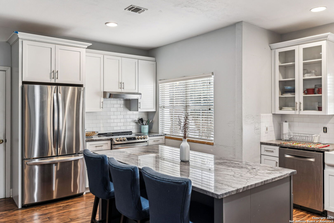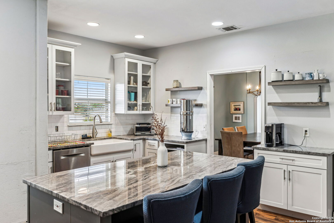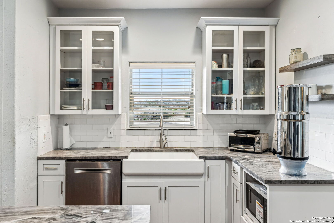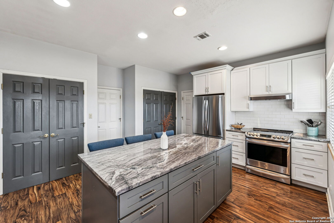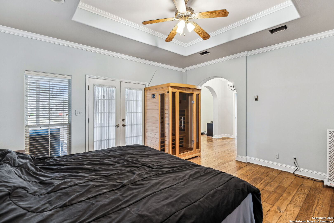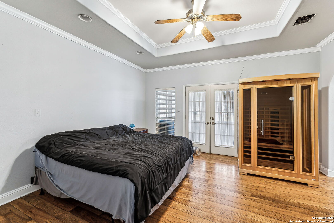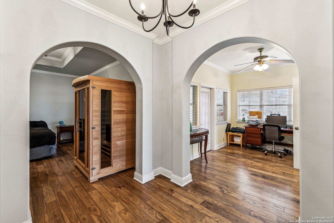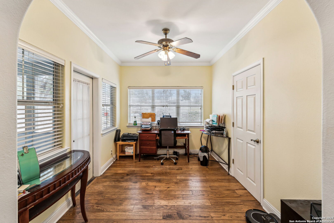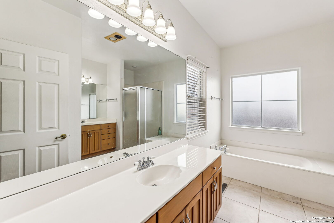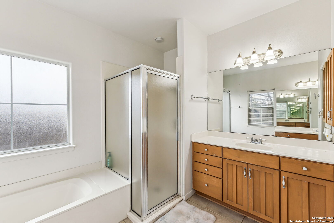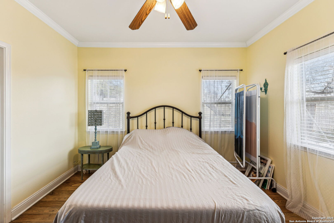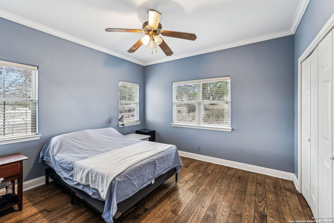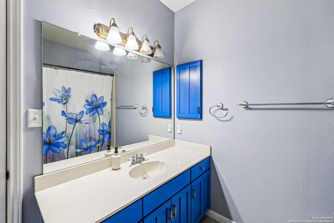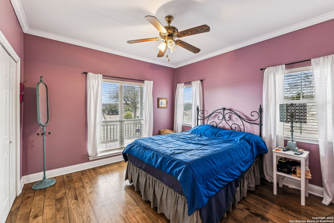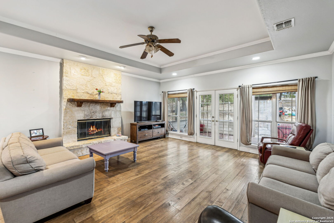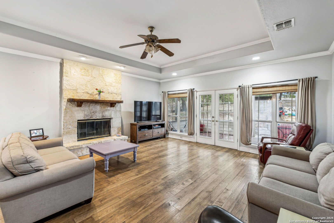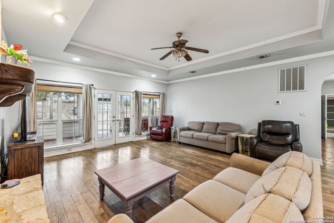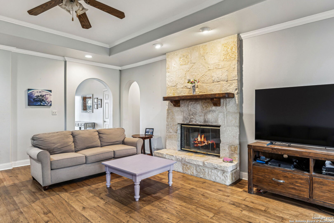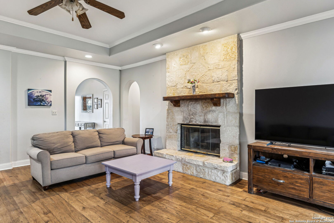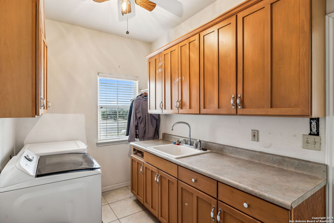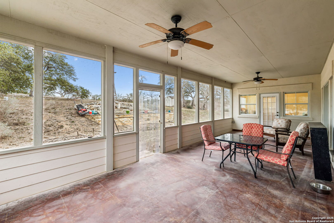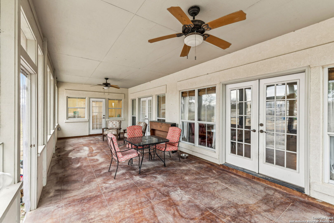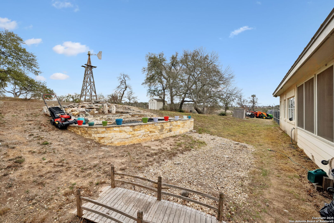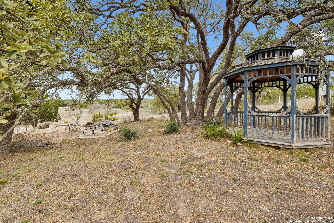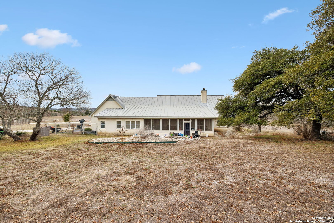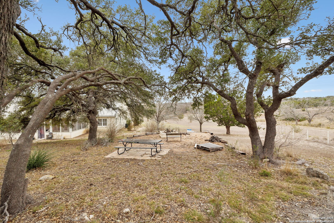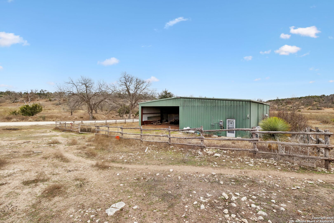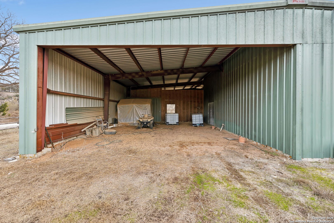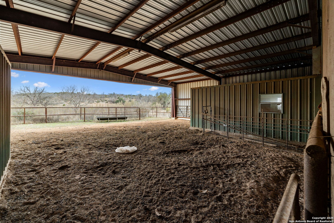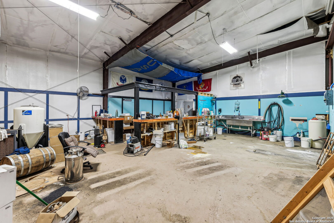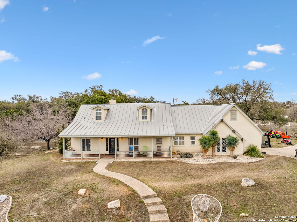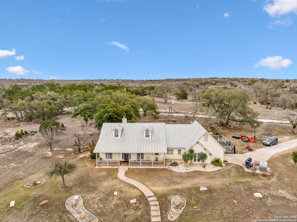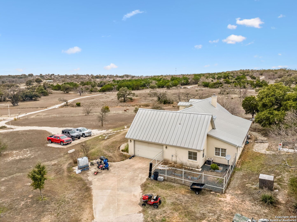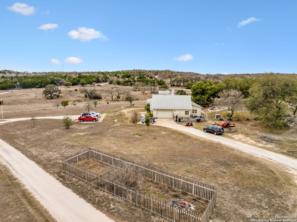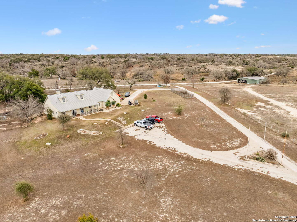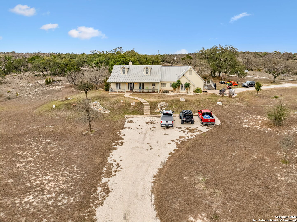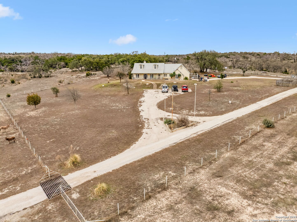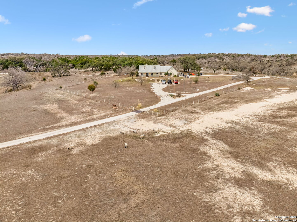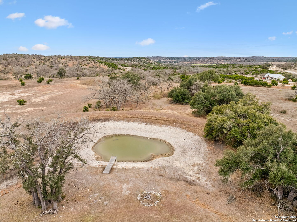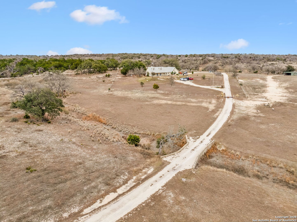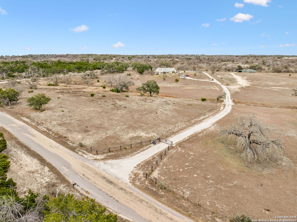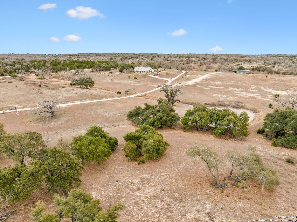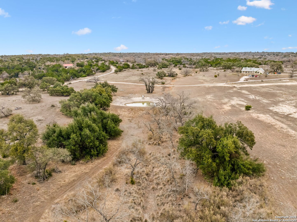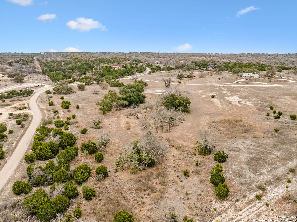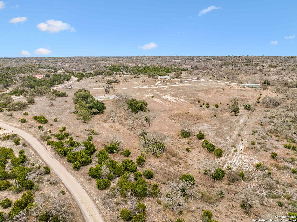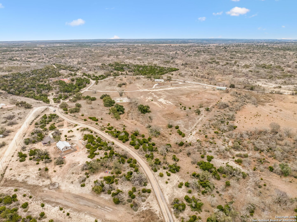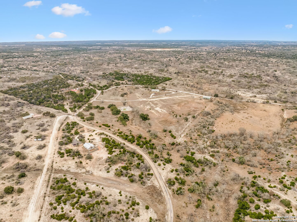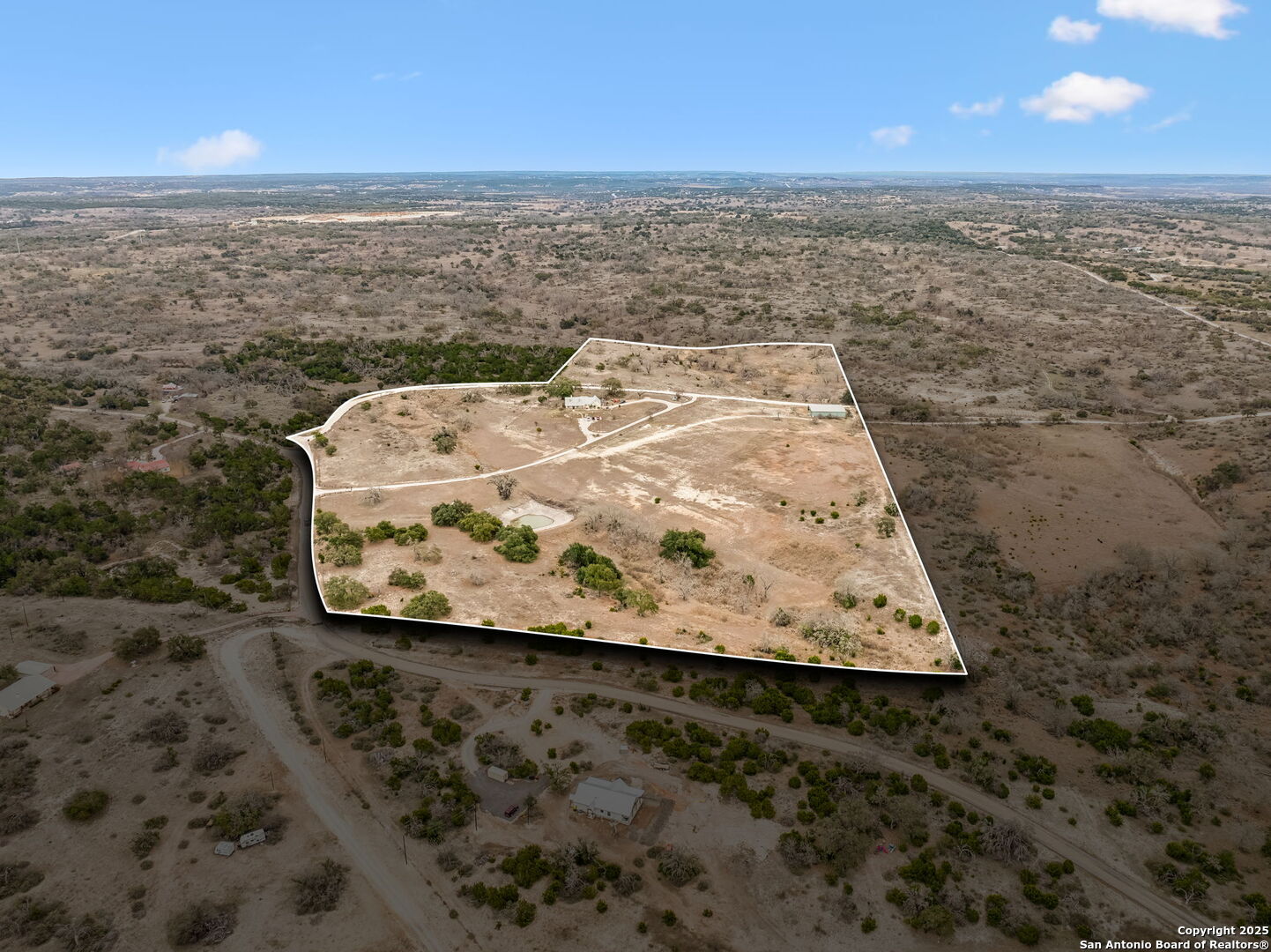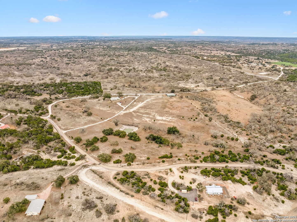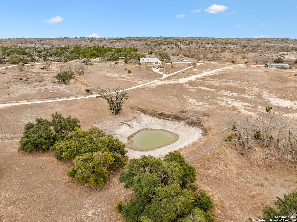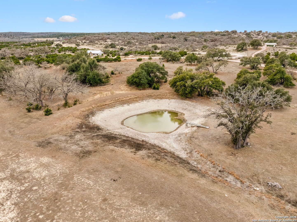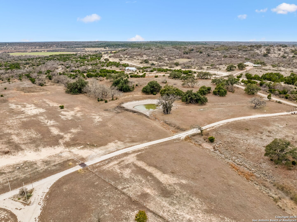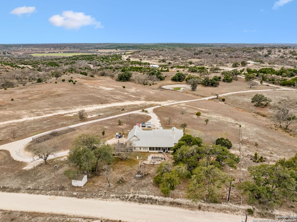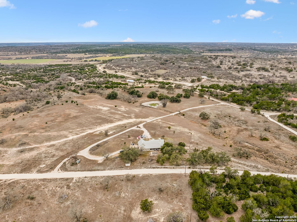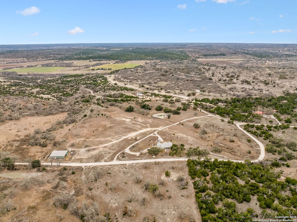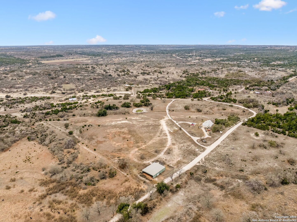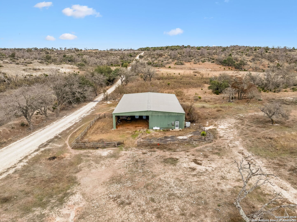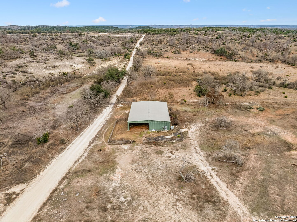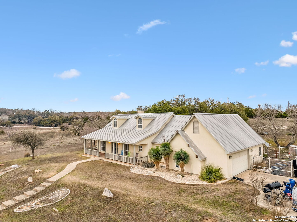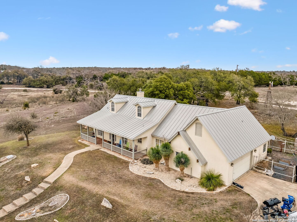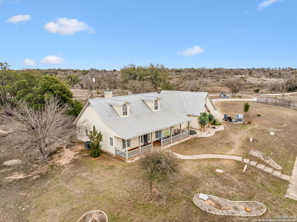Property Details
Usener Rd
Fredericksburg, TX 78624
$1,360,000
4 BD | 2 BA |
Property Description
Nestled on 39 acres of gently rolling Hill Country terrain, this exceptional 4-bedroom, 2-bathroom home offers both comfort and functionality. The thoughtfully designed split floor plan includes a dedicated office, formal dining room, and a spacious living area with soaring ceilings and a cozy fireplace. The heart of the home is a chef's dream kitchen featuring stunning quartzite countertops, a large island, and two oversized pantries for ample storage. A mudroom off the two-car garage adds convenience. Retreat to the primary suite, where two oversized walk-in closets provide plenty of space. Step outside to enjoy the expansive screened-in porch-perfect for soaking in the peaceful surroundings. The property is fully fenced and cross-fenced, complete with a barn, two wells, and a spring-fed pond with a beautiful water feature. Ideal for those seeking privacy, space, and the beauty of the Hill Country, this property is a rare find!
-
Type: Residential Property
-
Year Built: 2002
-
Cooling: Two Central
-
Heating: Central,2 Units
-
Lot Size: 39.09 Acres
Property Details
- Status:Available
- Type:Residential Property
- MLS #:1849159
- Year Built:2002
- Sq. Feet:2,499
Community Information
- Address:817 Usener Rd Fredericksburg, TX 78624
- County:Gillespie
- City:Fredericksburg
- Subdivision:N /A
- Zip Code:78624
School Information
- School System:Fredericksburg
- High School:Fredericksburg
- Middle School:Fredericksburg
- Elementary School:Fredericksburg
Features / Amenities
- Total Sq. Ft.:2,499
- Interior Features:One Living Area, Separate Dining Room, Island Kitchen, Breakfast Bar, Study/Library, Florida Room, Utility Room Inside, 1st Floor Lvl/No Steps, High Ceilings, Cable TV Available, High Speed Internet, Laundry Room, Walk in Closets, Attic - Access only
- Fireplace(s): One, Living Room, Wood Burning
- Floor:Ceramic Tile, Wood
- Inclusions:Ceiling Fans, Chandelier, Washer, Dryer, Microwave Oven, Stove/Range, Refrigerator, Dishwasher, Water Softener (owned), Smoke Alarm, Electric Water Heater, Wood Stove, Garage Door Opener, Solid Counter Tops, Private Garbage Service
- Master Bath Features:Tub/Shower Separate, Single Vanity
- Exterior Features:Covered Patio, Storage Building/Shed, Gazebo, Mature Trees, Horse Stalls/Barn, Wire Fence, Workshop, Cross Fenced, Ranch Fence, Screened Porch
- Cooling:Two Central
- Heating Fuel:Electric
- Heating:Central, 2 Units
- Master:14x15
- Bedroom 2:12x13
- Bedroom 3:12x12
- Bedroom 4:12x12
- Dining Room:12x12
- Kitchen:16x17
- Office/Study:5x11
Architecture
- Bedrooms:4
- Bathrooms:2
- Year Built:2002
- Stories:1
- Style:One Story, Traditional
- Roof:Metal
- Foundation:Slab
- Parking:Two Car Garage, Attached, Side Entry
Property Features
- Neighborhood Amenities:None
- Water/Sewer:Private Well, Septic, Water Storage
Tax and Financial Info
- Proposed Terms:Conventional, FHA, VA, Cash
- Total Tax:13449.48
4 BD | 2 BA | 2,499 SqFt
© 2025 Lone Star Real Estate. All rights reserved. The data relating to real estate for sale on this web site comes in part from the Internet Data Exchange Program of Lone Star Real Estate. Information provided is for viewer's personal, non-commercial use and may not be used for any purpose other than to identify prospective properties the viewer may be interested in purchasing. Information provided is deemed reliable but not guaranteed. Listing Courtesy of Diane Schofield with Phyllis Browning Company.


