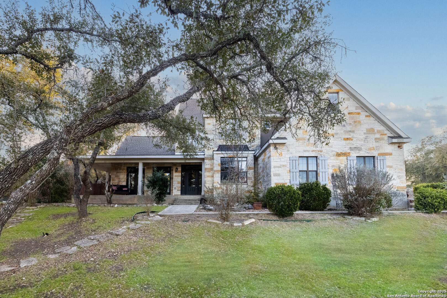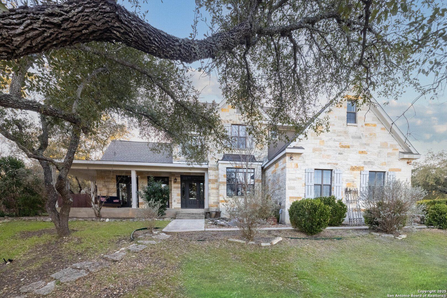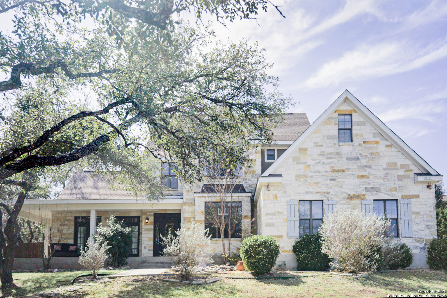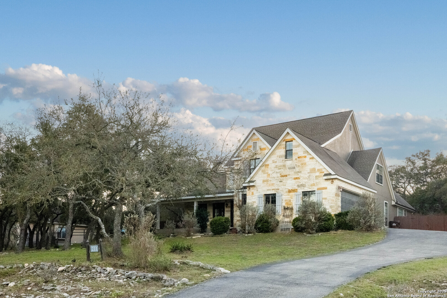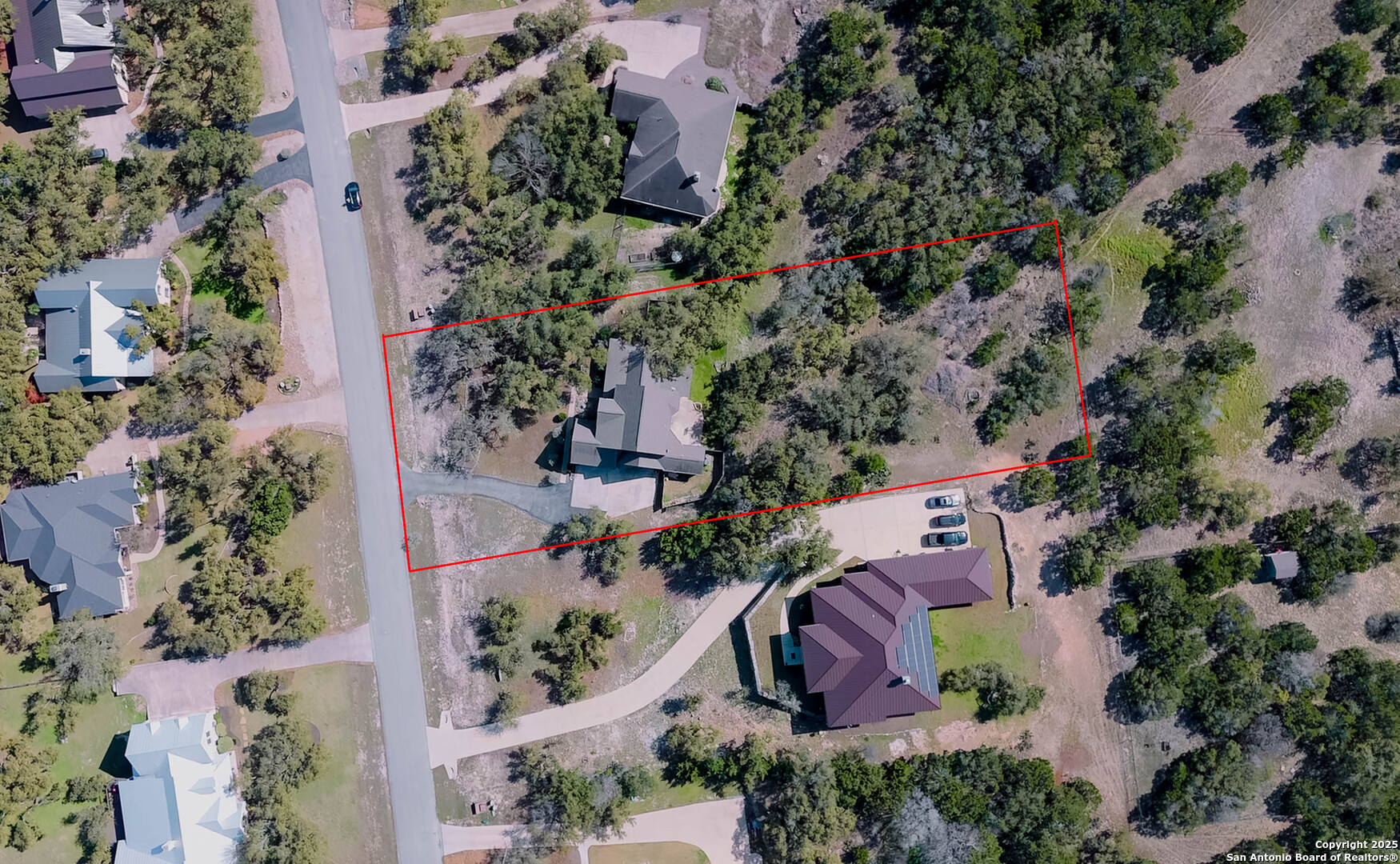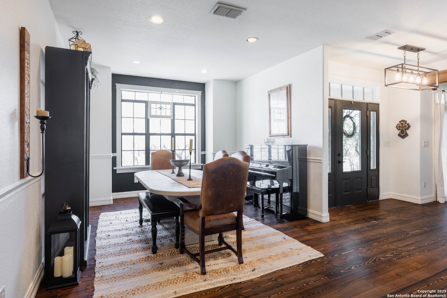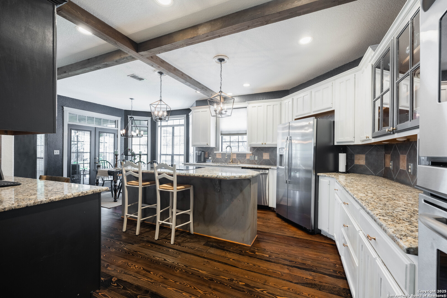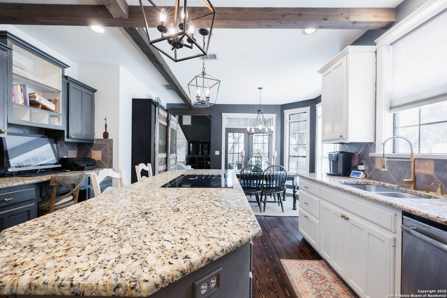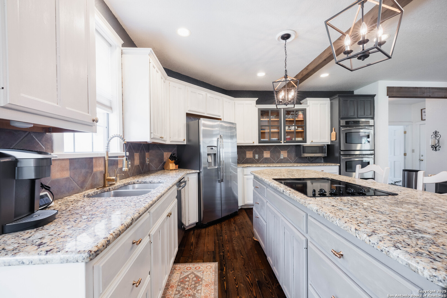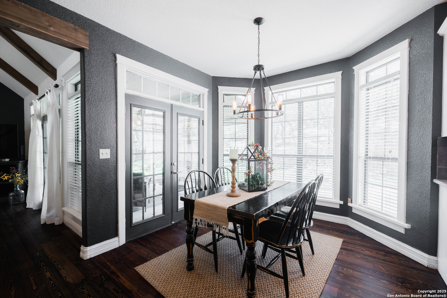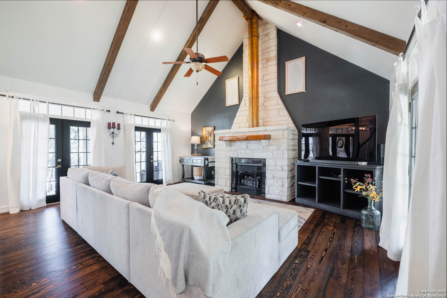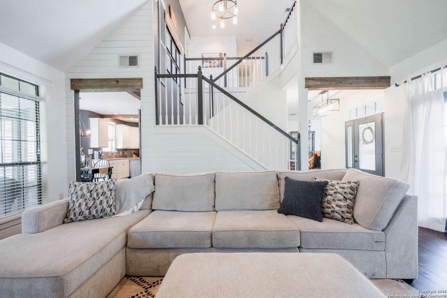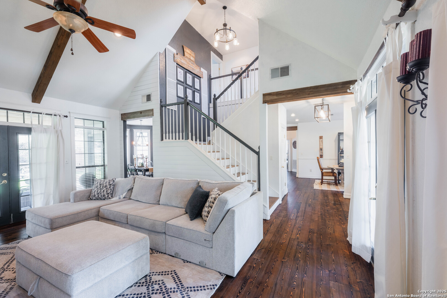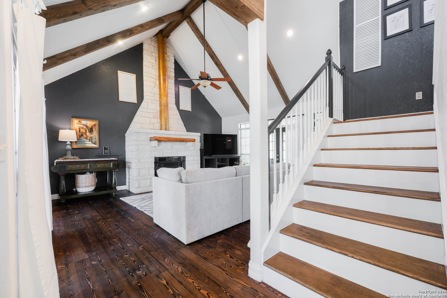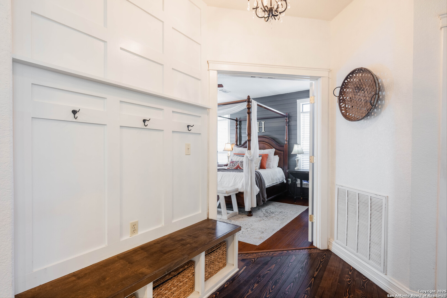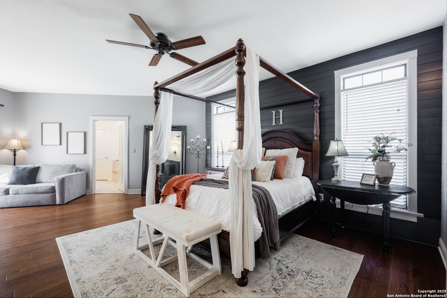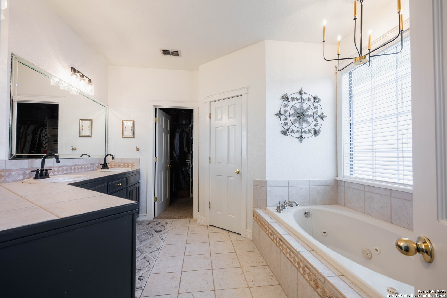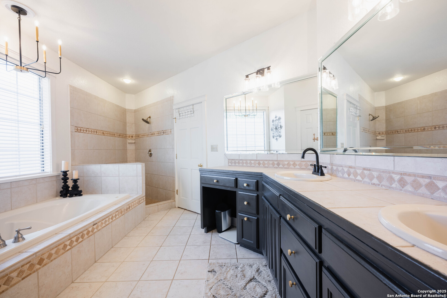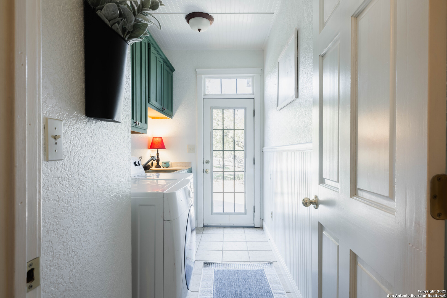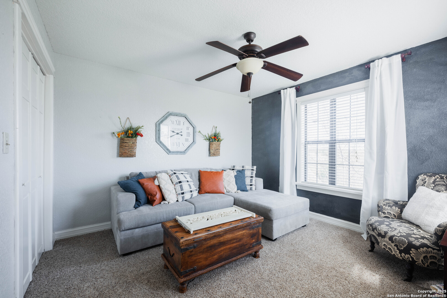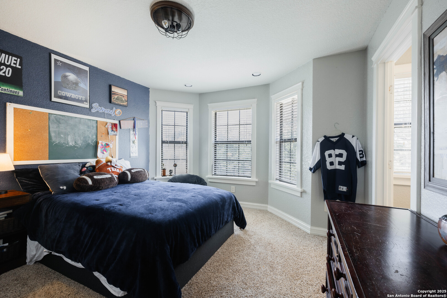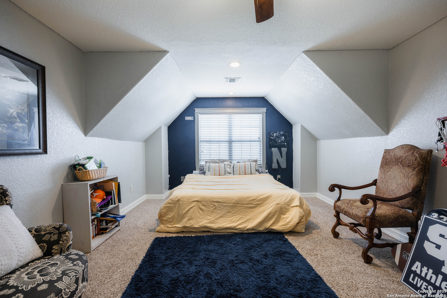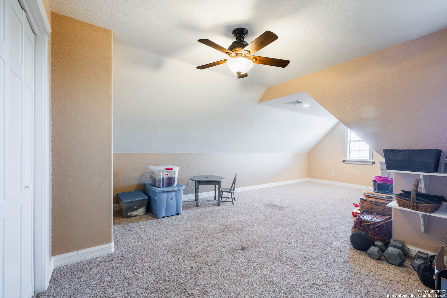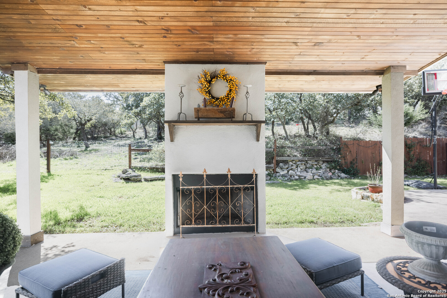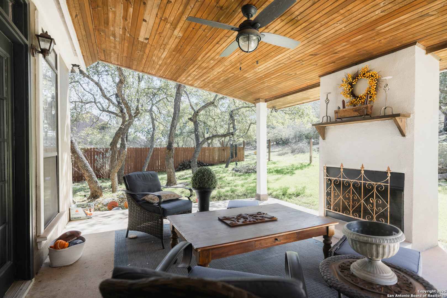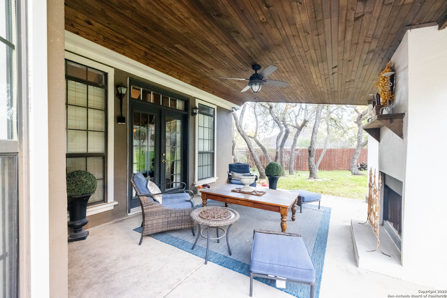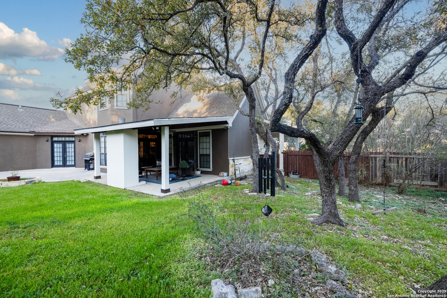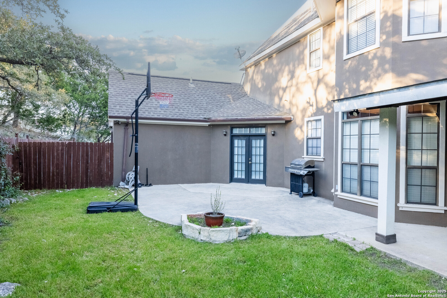Property Details
Bentwood Dr
Spring Branch, TX 78070
$765,000
5 BD | 4 BA |
Property Description
Welcome to this stunning 3098 sq ft home located on 1.05 acres in the highly coveted River Crossing neighborhood, right in the heart of Spring Branch, Texas. This spacious 5-bedroom, 3.5-bathroom residence offers the perfect blend of modern living and country charm. With the convenience of being just minutes from all the amenities of town, you'll enjoy a peaceful, serene setting that feels miles away. Step inside to discover a thoughtfully designed open floor plan with plenty of natural light. The primary bedroom is a true retreat, complete with a sitting area and walk-in closet. The luxurious primary bathroom features a soaking tub, perfect for relaxing after a long day. The remaining bedrooms are generously sized, providing ample space for family, guests, game room, or a home office. Walk outside beyond the fenced in backyard to explore this lot and see the amazing hill country views. River Crossing offers a range of fantastic amenities, including a golf course, pool, tennis and pickleball courts, basketball courts, a playground, park, and scenic walking trails. With everything right at your fingertips, this home is perfectly positioned to enjoy both the tranquility of country living and the convenience of nearby town amenities. Don't miss the opportunity to see this exceptional home-schedule your private tour today!
-
Type: Residential Property
-
Year Built: 2003
-
Cooling: Two Central
-
Heating: Central,2 Units
-
Lot Size: 1.05 Acres
Property Details
- Status:Available
- Type:Residential Property
- MLS #:1848831
- Year Built:2003
- Sq. Feet:3,098
Community Information
- Address:211 Bentwood Dr Spring Branch, TX 78070
- County:Comal
- City:Spring Branch
- Subdivision:RIVER CROSSING 3
- Zip Code:78070
School Information
- School System:Comal
- High School:Smithson Valley
- Middle School:Smithson Valley
- Elementary School:Bill Brown
Features / Amenities
- Total Sq. Ft.:3,098
- Interior Features:One Living Area, Separate Dining Room, Eat-In Kitchen, Two Eating Areas, Island Kitchen, Breakfast Bar, Study/Library, Game Room, Utility Room Inside, High Ceilings, Open Floor Plan, Cable TV Available, High Speed Internet, Laundry Main Level, Laundry Room, Walk in Closets, Attic - Access only
- Fireplace(s): Two, Living Room, Mock Fireplace, Wood Burning
- Floor:Carpeting, Ceramic Tile, Wood
- Inclusions:Ceiling Fans, Washer Connection, Dryer Connection, Cook Top, Built-In Oven, Self-Cleaning Oven, Microwave Oven, Stove/Range, Refrigerator, Disposal, Dishwasher, Electric Water Heater, Garage Door Opener, Solid Counter Tops, Double Ovens, Custom Cabinets, 2+ Water Heater Units
- Master Bath Features:Tub/Shower Separate, Double Vanity, Tub has Whirlpool
- Cooling:Two Central
- Heating Fuel:Electric
- Heating:Central, 2 Units
- Master:25x16
- Bedroom 2:18x13
- Bedroom 3:14x12
- Bedroom 4:12x12
- Kitchen:15x14
Architecture
- Bedrooms:5
- Bathrooms:4
- Year Built:2003
- Stories:2
- Style:Two Story
- Roof:Composition
- Foundation:Slab
- Parking:Two Car Garage
Property Features
- Neighborhood Amenities:Pool, Tennis, Golf Course, Clubhouse, Park/Playground, Jogging Trails, Sports Court, Basketball Court
- Water/Sewer:Water System, Septic, Aerobic Septic
Tax and Financial Info
- Proposed Terms:Conventional, FHA, VA, Cash
- Total Tax:8016
5 BD | 4 BA | 3,098 SqFt
© 2025 Lone Star Real Estate. All rights reserved. The data relating to real estate for sale on this web site comes in part from the Internet Data Exchange Program of Lone Star Real Estate. Information provided is for viewer's personal, non-commercial use and may not be used for any purpose other than to identify prospective properties the viewer may be interested in purchasing. Information provided is deemed reliable but not guaranteed. Listing Courtesy of Autumn Neuenschwander with Keller Williams Heritage.


