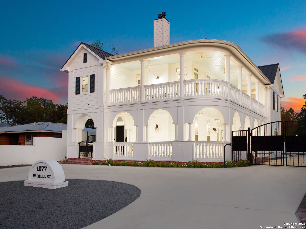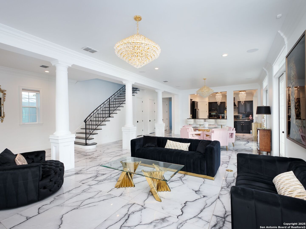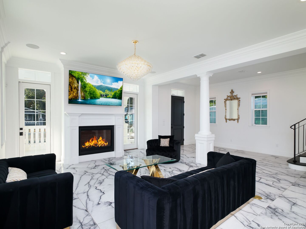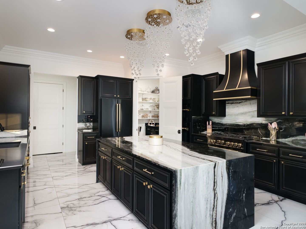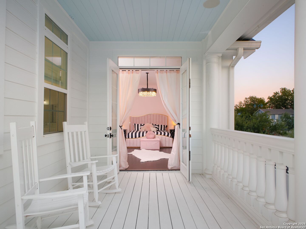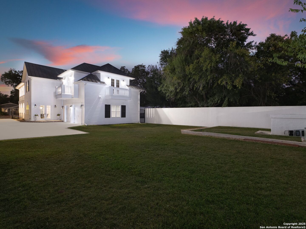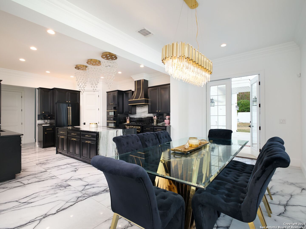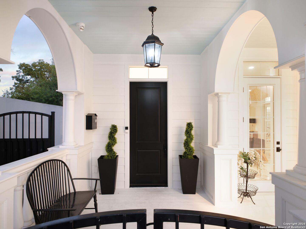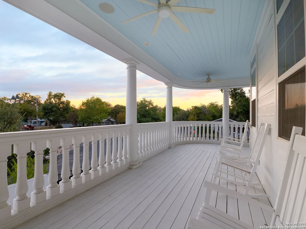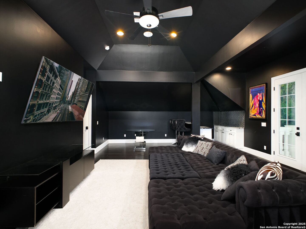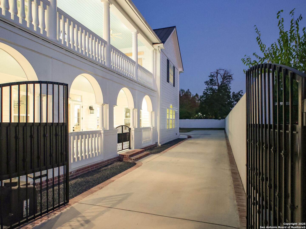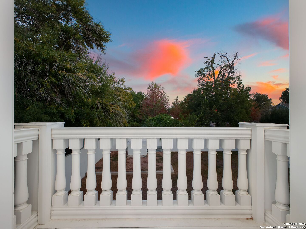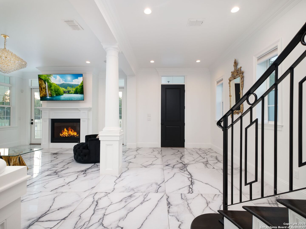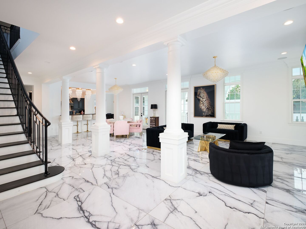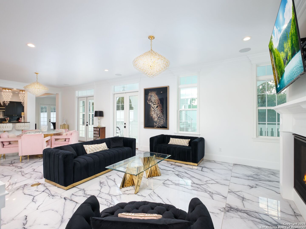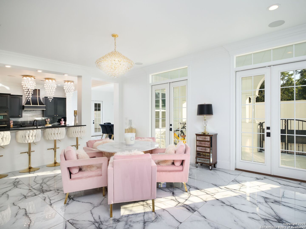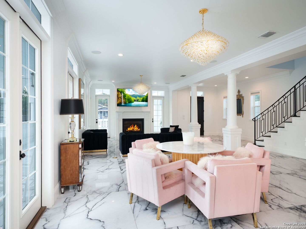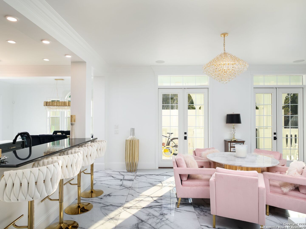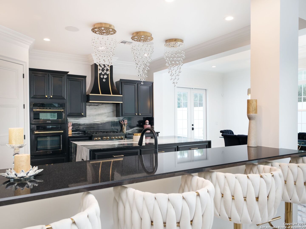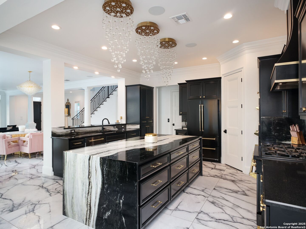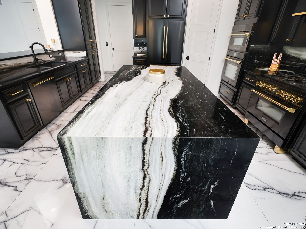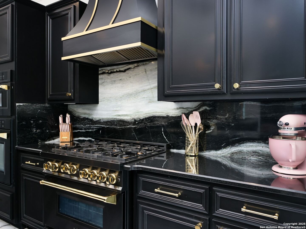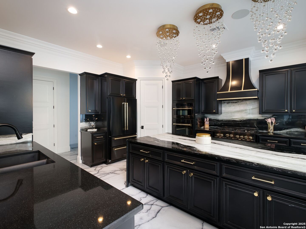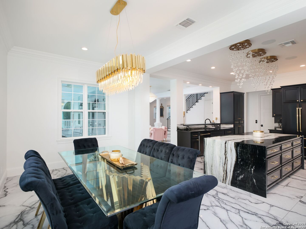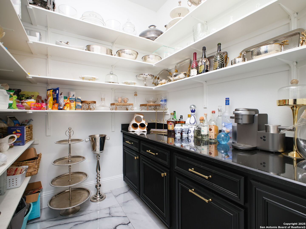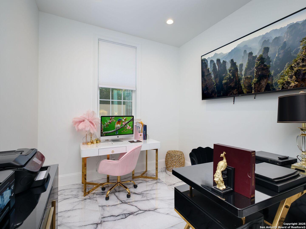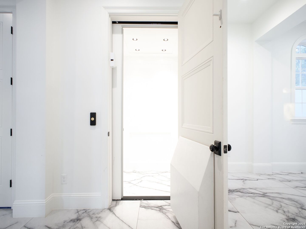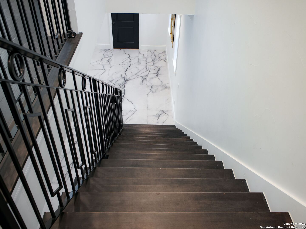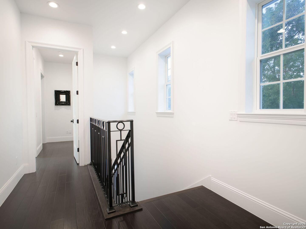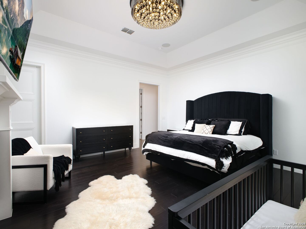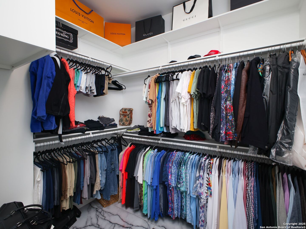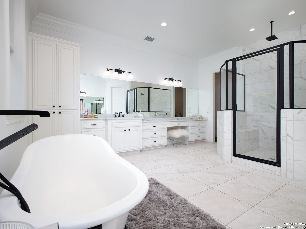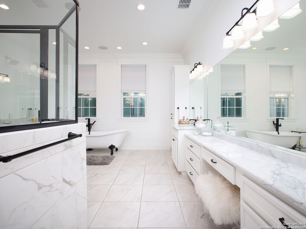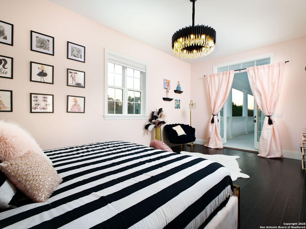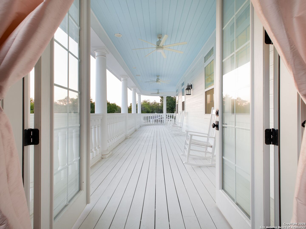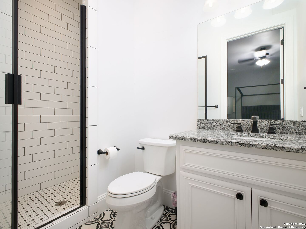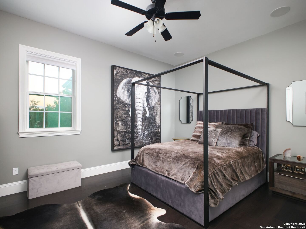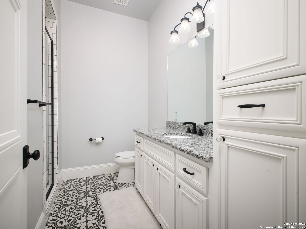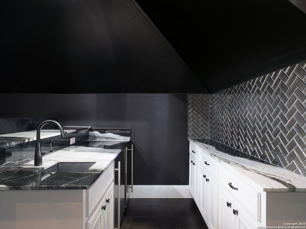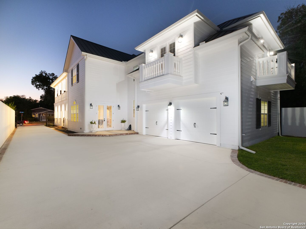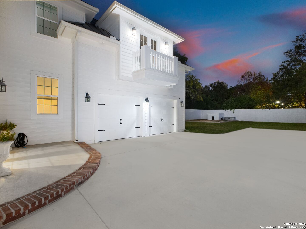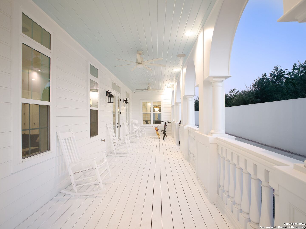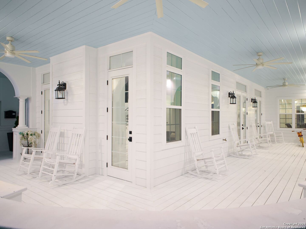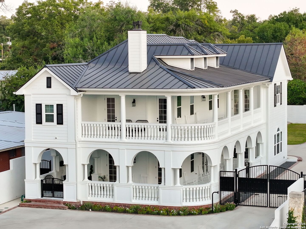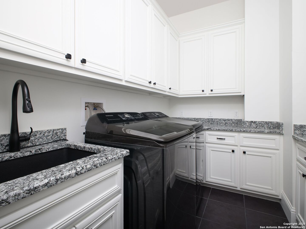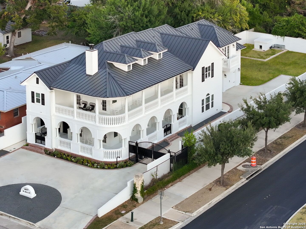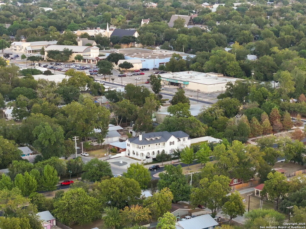Property Details
Mill
New Braunfels, TX 78130
$1,250,000
3 BD | 5 BA |
Property Description
Iconic and one of a kind trophy property in the heart of downtown New Braunfels. This exceptional estate showcases superior craftsmanship, high end finishes, and an unparalleled living experience. Step inside to its open concept living space featuring a gas fireplace and abundant natural light. Eye catching and newly installed porcelain tile and designer light fixtures showcase the main level. The chef's kitchen offers gas cooking, double ovens, a striking panda marble waterfall island and backsplash, and a spacious walk-in pantry with built-ins. An elevator provides easy access to every level. The primary suite boasts its own gas fireplace, spa-like bathroom with separate vanities, a tub and shower, two walk-in closets, and a private terrace entrance leading to the wrap-around porch. Each additional bedroom includes its own full en-suite bathroom for ultimate functionality. Entertainment is effortless with a media room featuring a wet bar, a half bath, and direct patio access. Built-in speakers throughout the home enhance the atmosphere, while a dedicated office offers a quiet space for work. Outside, the private backyard and newly resurfaced driveway with ample parking and a gate provides convenience and security. A two car garage with extra storage space completes this exceptional property. With a prime downtown location and affluent style, this home is perfect for those seeking an upscale lifestyle in New Braunfels.
-
Type: Residential Property
-
Year Built: 2018
-
Cooling: Two Central
-
Heating: Central
-
Lot Size: 0.26 Acres
Property Details
- Status:Available
- Type:Residential Property
- MLS #:1848953
- Year Built:2018
- Sq. Feet:4,411
Community Information
- Address:1077 Mill New Braunfels, TX 78130
- County:Comal
- City:New Braunfels
- Subdivision:WEST END
- Zip Code:78130
School Information
- School System:New Braunfels
- High School:New Braunfel
- Middle School:Oak Run
- Elementary School:Carl Schurz Ele
Features / Amenities
- Total Sq. Ft.:4,411
- Interior Features:Two Living Area, Eat-In Kitchen, Utility Room Inside, All Bedrooms Upstairs, High Ceilings, Open Floor Plan, Cable TV Available, High Speed Internet, Laundry Upper Level, Walk in Closets
- Fireplace(s): Two, Living Room, Primary Bedroom, Gas
- Floor:Carpeting, Ceramic Tile, Wood
- Inclusions:Ceiling Fans, Chandelier, Washer Connection, Dryer Connection, Cook Top, Microwave Oven, Stove/Range, Gas Cooking, Disposal, Dishwasher, Ice Maker Connection, Smoke Alarm, Pre-Wired for Security, Electric Water Heater, Gas Water Heater, Garage Door Opener, Solid Counter Tops, 2nd Floor Utility Room, City Garbage service
- Master Bath Features:Tub/Shower Separate, Separate Vanity, Garden Tub
- Exterior Features:Patio Slab, Covered Patio, Deck/Balcony, Privacy Fence, Wrought Iron Fence, Double Pane Windows, Stone/Masonry Fence
- Cooling:Two Central
- Heating Fuel:Electric
- Heating:Central
- Master:17x15
- Bedroom 2:18x11
- Bedroom 3:13x12
- Kitchen:16x16
- Office/Study:13x16
Architecture
- Bedrooms:3
- Bathrooms:5
- Year Built:2018
- Stories:2
- Style:Two Story, Craftsman
- Roof:Metal
- Foundation:Slab
- Parking:Two Car Garage
Property Features
- Neighborhood Amenities:None
- Water/Sewer:City
Tax and Financial Info
- Proposed Terms:Conventional, FHA, VA, Cash
- Total Tax:24522
3 BD | 5 BA | 4,411 SqFt
© 2025 Lone Star Real Estate. All rights reserved. The data relating to real estate for sale on this web site comes in part from the Internet Data Exchange Program of Lone Star Real Estate. Information provided is for viewer's personal, non-commercial use and may not be used for any purpose other than to identify prospective properties the viewer may be interested in purchasing. Information provided is deemed reliable but not guaranteed. Listing Courtesy of Inaky Strick with Kuper Sotheby's Int'l Realty.

