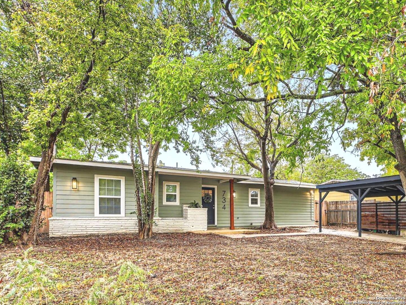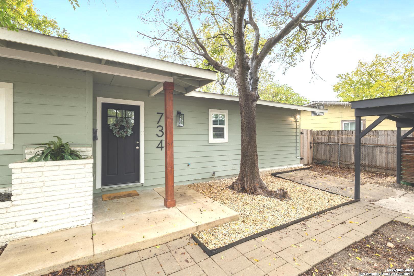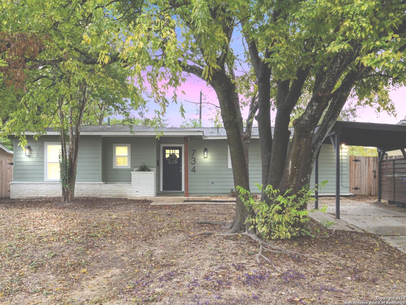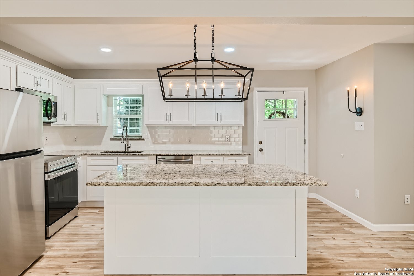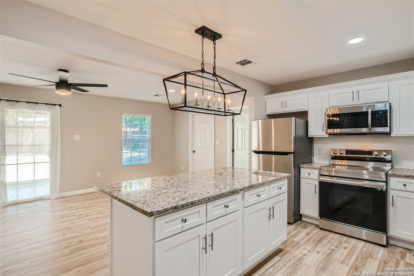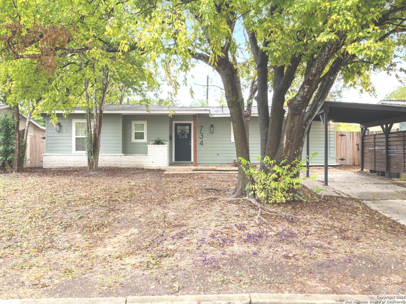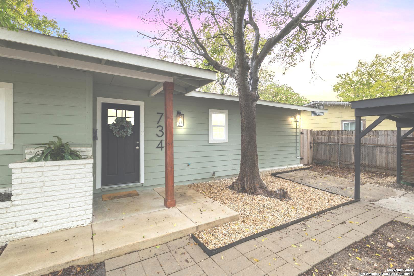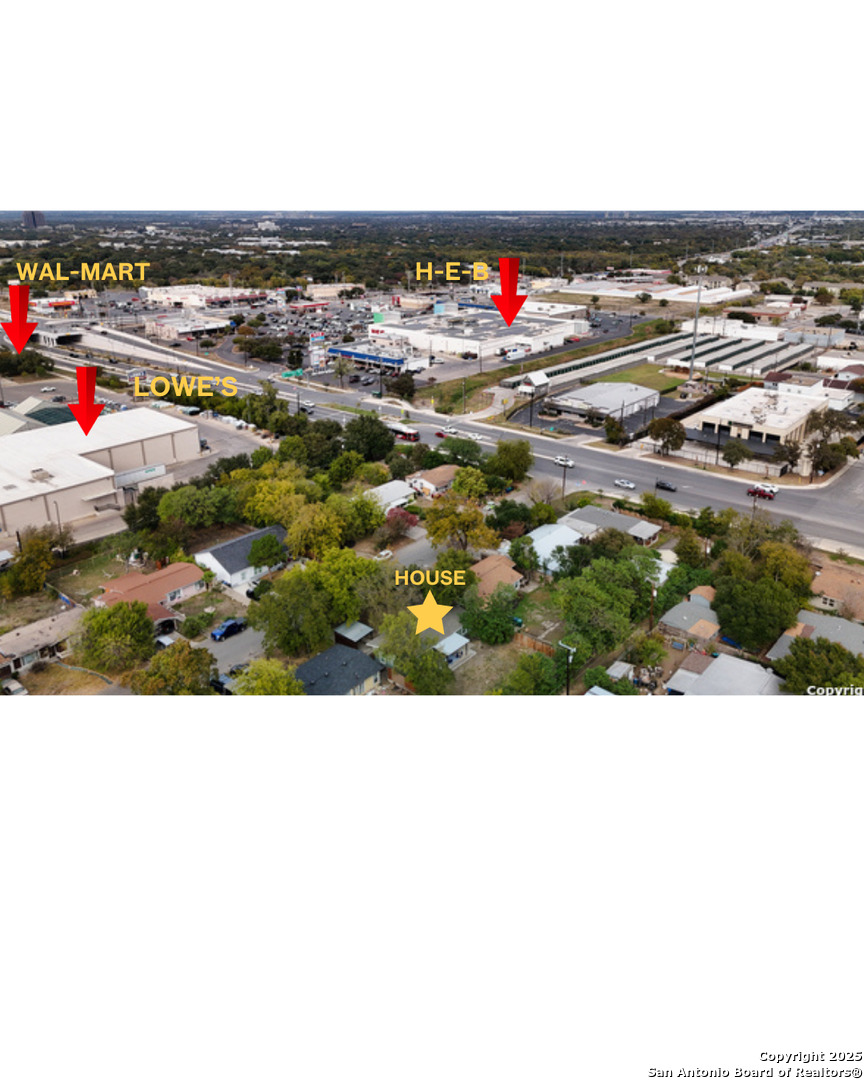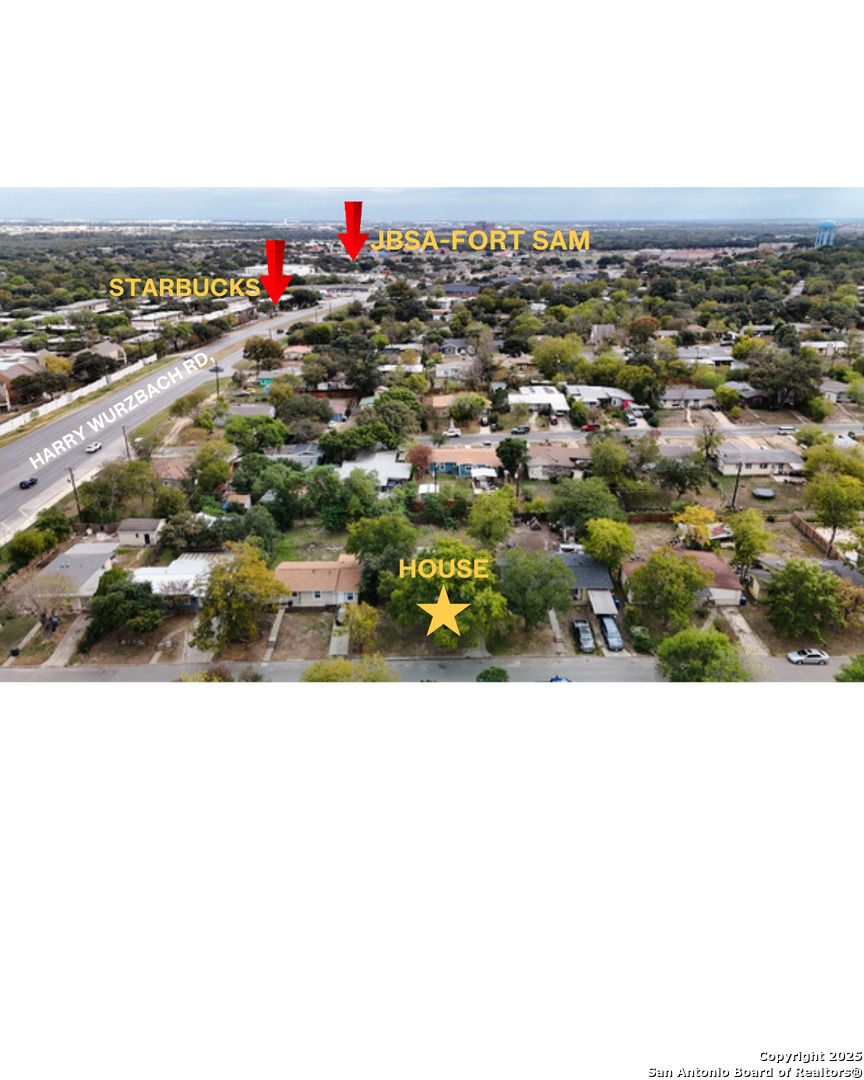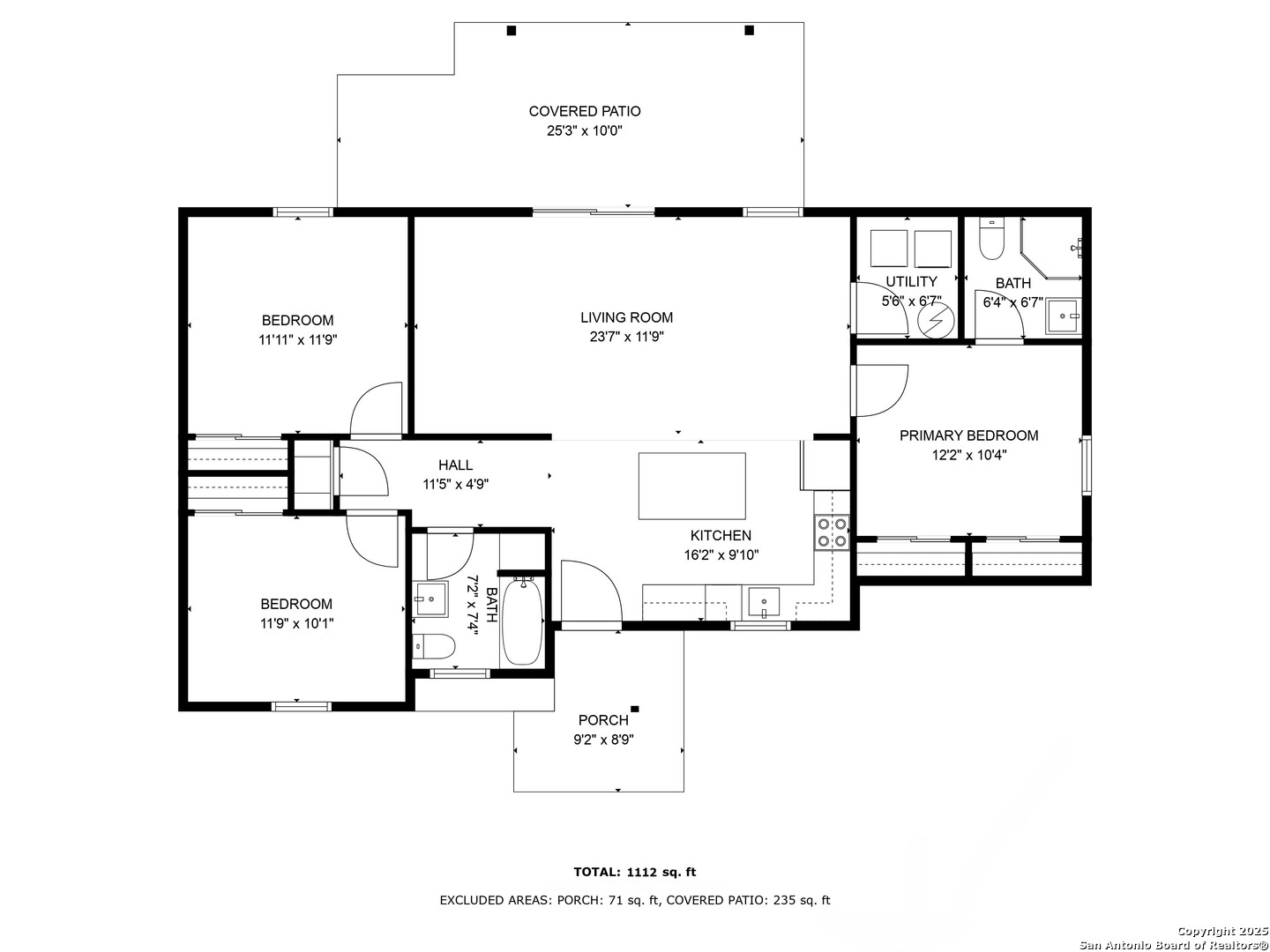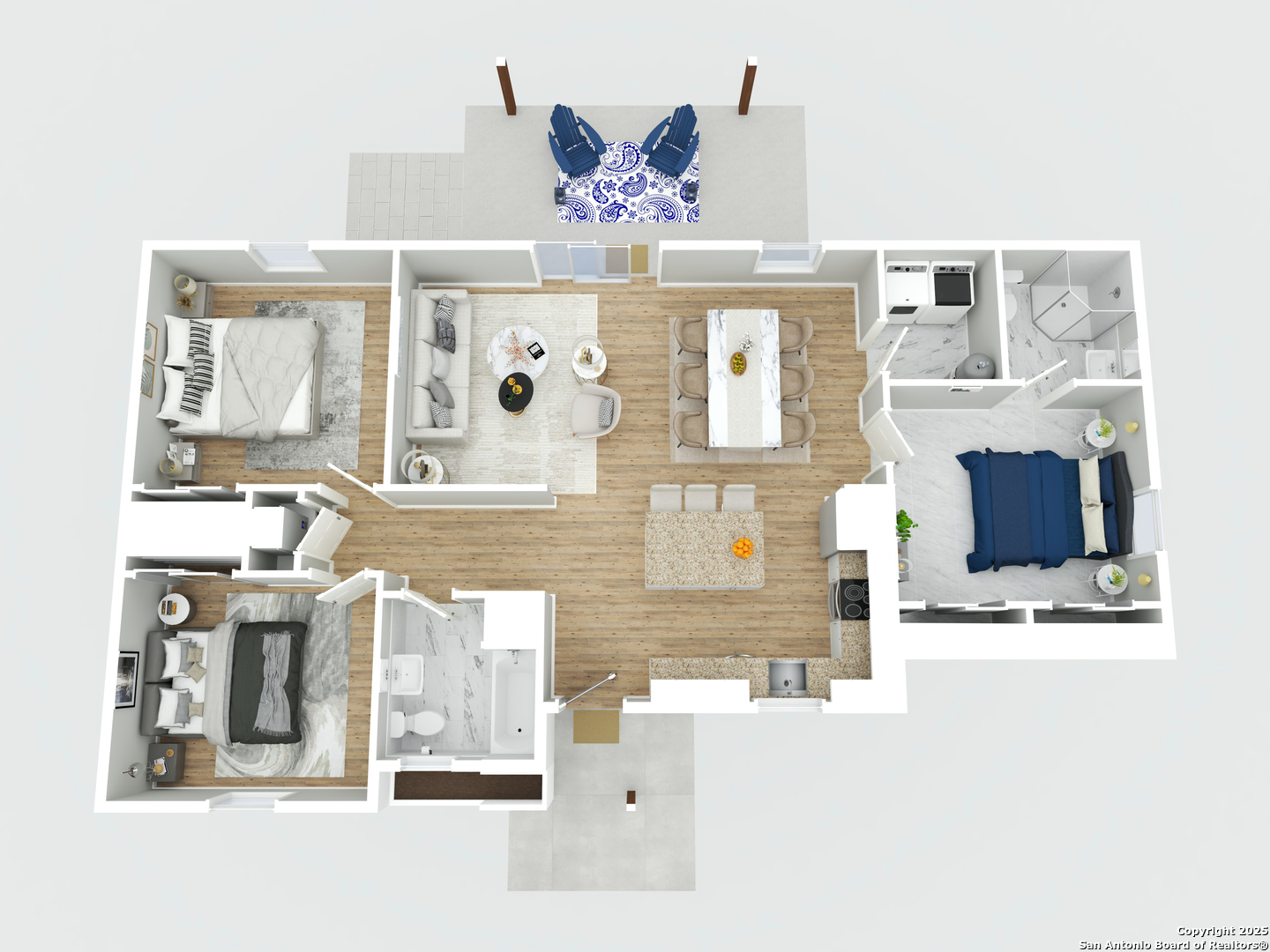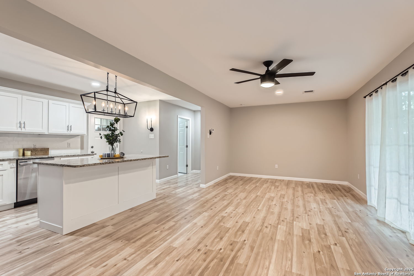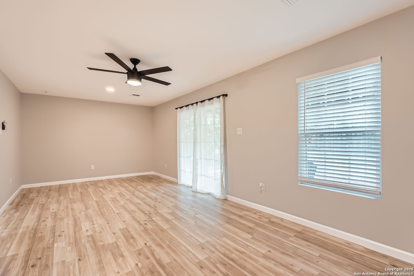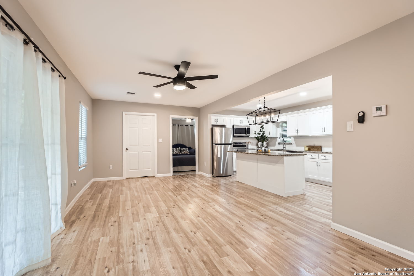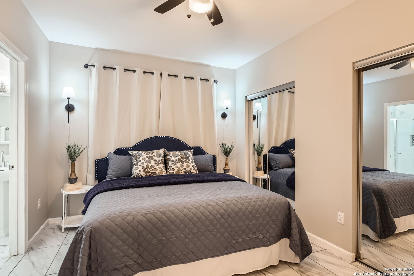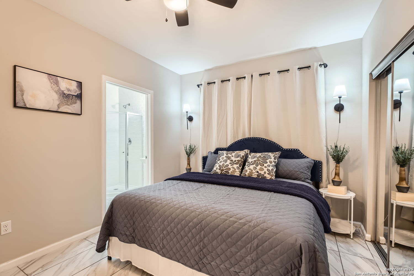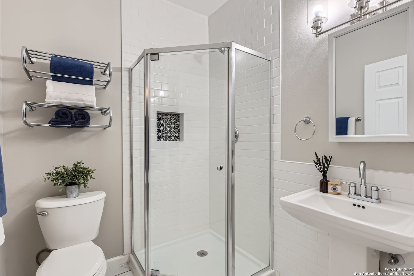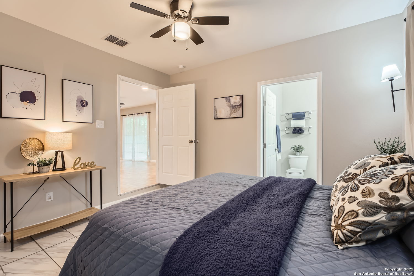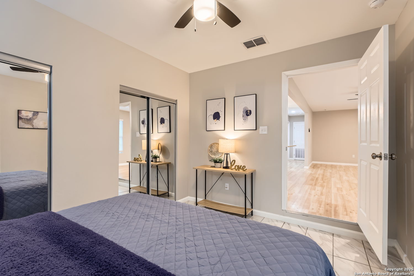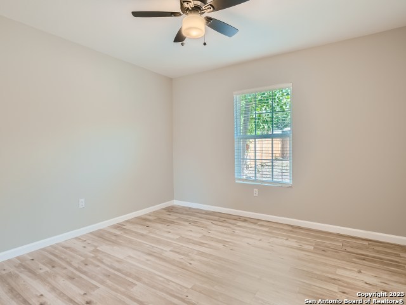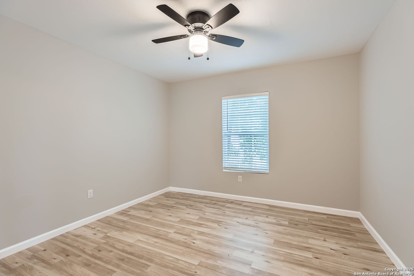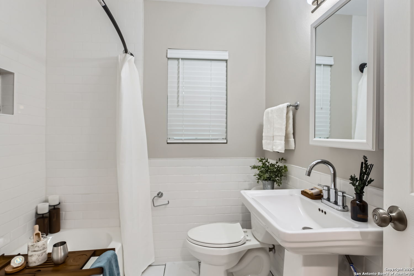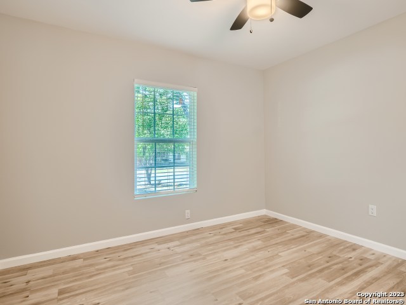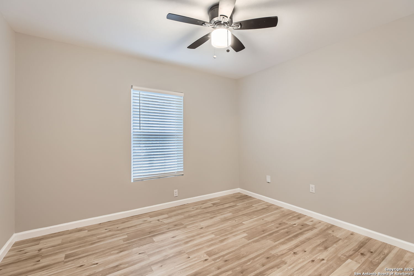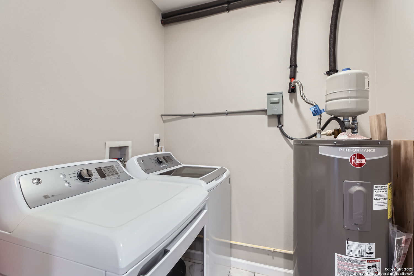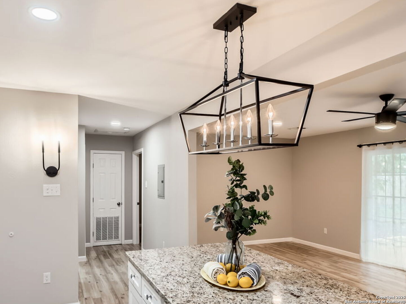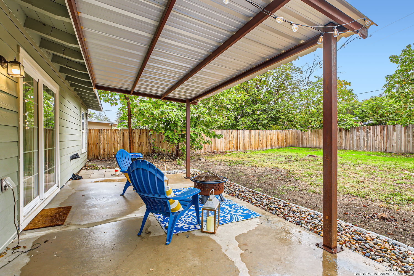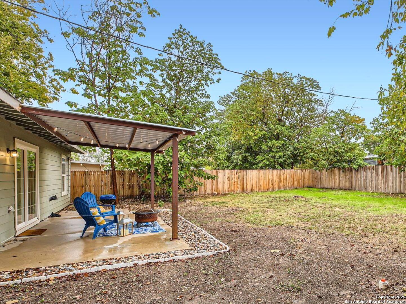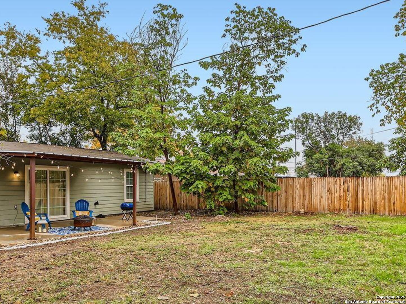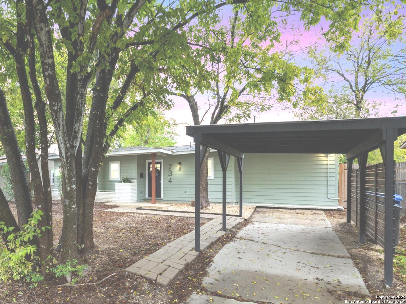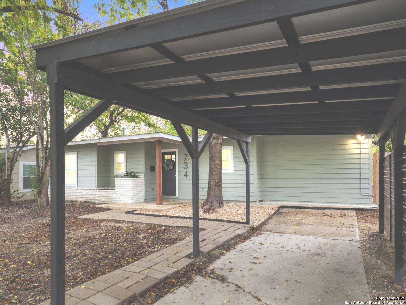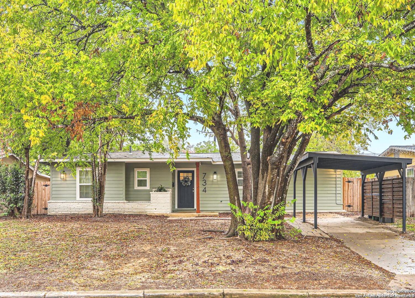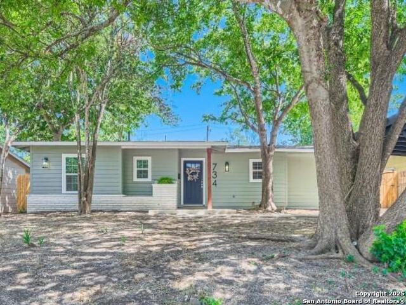Property Details
SUMNER
San Antonio, TX 78209
$257,500
3 BD | 2 BA |
Property Description
This beautifully upgraded home is practically "new construction" and yet situated in the vibrant heart of San Antonio's Uptown 78209 zip code. One of its standout features is access to the exclusive NEISD School Choice program, enabling you to choose schooling from elementary through high school within the #1 rated district! The home boasts licensed and bonded craftsmanship, complete with brand-new plumbing and electrical systems, a new roof, fresh siding and insulation, new windows, a modern HVAC system with all new ducts, and stylish interior finishes and appliances. Enjoy your fully private backyard and take pride in choosing this energy-efficient treasure, designed for comfort for years to come! This turn-key property is not only a great place to live but also a long-term investment opportunity with endless rental potential, no HOA fees, and excellent school choices. The Pearl and the airport are both less than 10 minutes away, while UIW and JBSA-Fort Sam are just 5 minutes from your doorstep. Plus, popular dining and shopping options like Starbucks, Target, and HEB are conveniently located within a mile.
-
Type: Residential Property
-
Year Built: 1953
-
Cooling: One Central
-
Heating: Central
-
Lot Size: 0.17 Acres
Property Details
- Status:Available
- Type:Residential Property
- MLS #:1845791
- Year Built:1953
- Sq. Feet:1,112
Community Information
- Address:734 SUMNER San Antonio, TX 78209
- County:Bexar
- City:San Antonio
- Subdivision:WILSHIRE VILLAGE NE
- Zip Code:78209
School Information
- High School:Macarthur
- Middle School:Garner
- Elementary School:Wilshire
Features / Amenities
- Total Sq. Ft.:1,112
- Interior Features:One Living Area, Liv/Din Combo, Utility Room Inside, Cable TV Available, High Speed Internet, All Bedrooms Downstairs, Laundry Main Level, Laundry Room
- Fireplace(s): Not Applicable
- Floor:Ceramic Tile, Laminate
- Inclusions:Ceiling Fans, Chandelier, Washer Connection, Dryer Connection, Cook Top, Microwave Oven, Stove/Range, Refrigerator, Disposal, Dishwasher, Vent Fan, Smoke Alarm, Solid Counter Tops, City Garbage service
- Master Bath Features:Shower Only
- Exterior Features:Patio Slab, Privacy Fence, Double Pane Windows, Mature Trees
- Cooling:One Central
- Heating Fuel:Electric
- Heating:Central
- Master:12x11
- Bedroom 2:11x11
- Bedroom 3:11x11
- Dining Room:15x20
- Family Room:15x20
- Kitchen:8x12
Architecture
- Bedrooms:3
- Bathrooms:2
- Year Built:1953
- Stories:1
- Style:One Story, Ranch
- Roof:Composition
- Foundation:Slab
- Parking:Converted Garage
Property Features
- Neighborhood Amenities:None
- Water/Sewer:Water System, Sewer System, City
Tax and Financial Info
- Proposed Terms:Conventional, FHA, VA, Cash
- Total Tax:5881.46
3 BD | 2 BA | 1,112 SqFt
© 2025 Lone Star Real Estate. All rights reserved. The data relating to real estate for sale on this web site comes in part from the Internet Data Exchange Program of Lone Star Real Estate. Information provided is for viewer's personal, non-commercial use and may not be used for any purpose other than to identify prospective properties the viewer may be interested in purchasing. Information provided is deemed reliable but not guaranteed. Listing Courtesy of Yvette Escobar with JPAR San Antonio.

