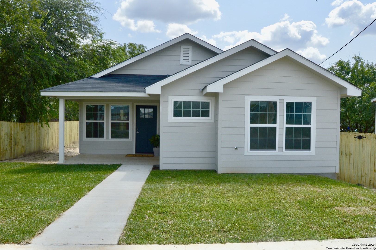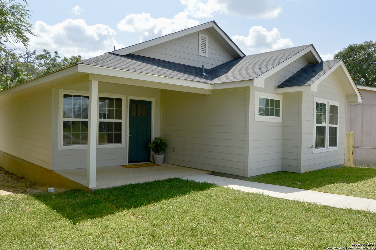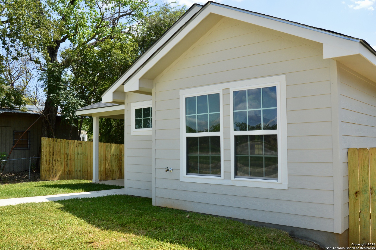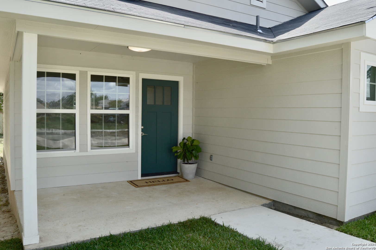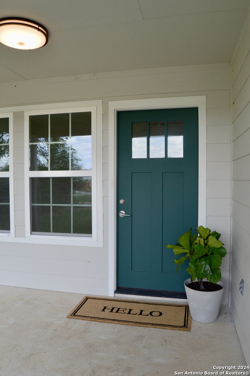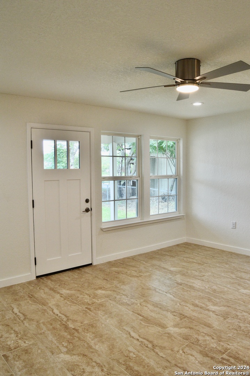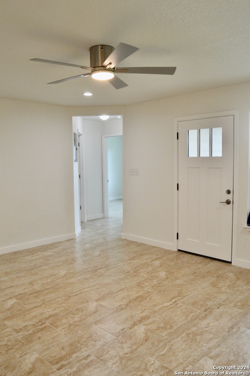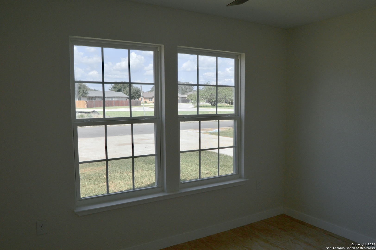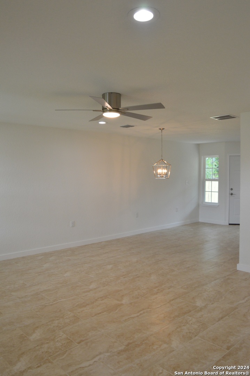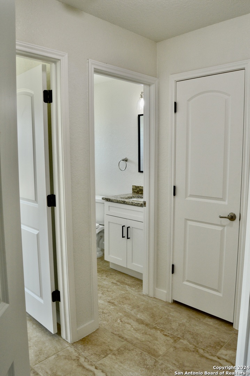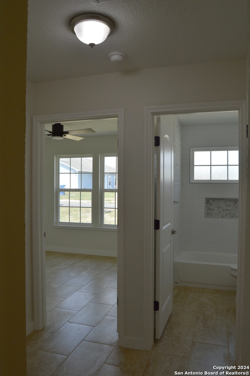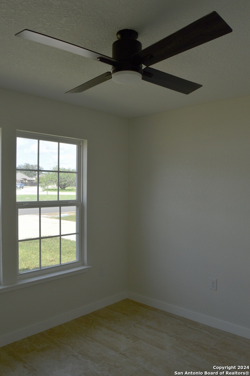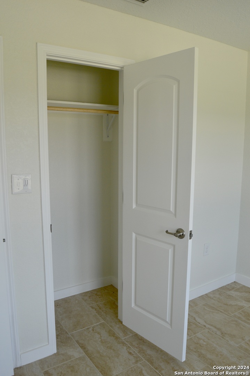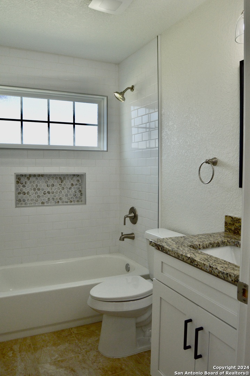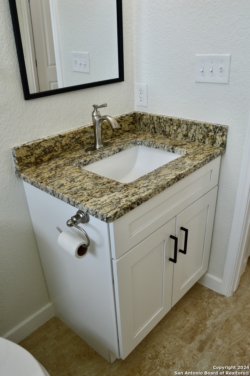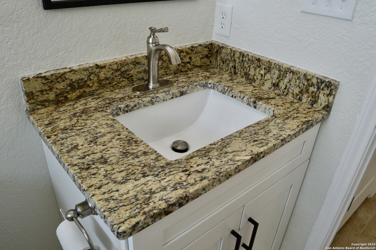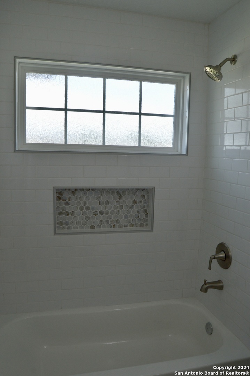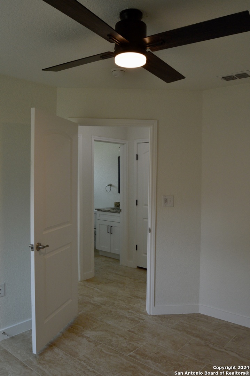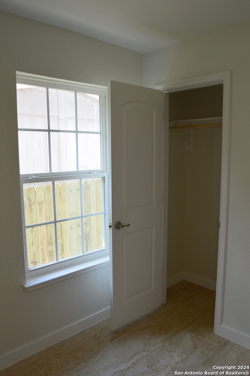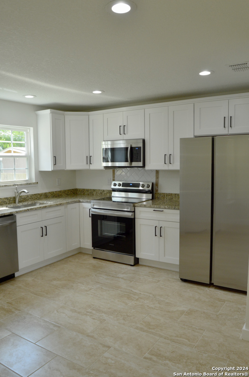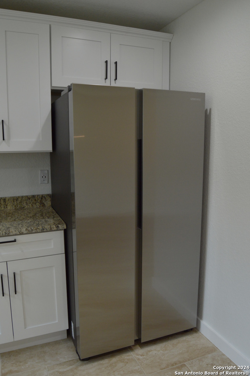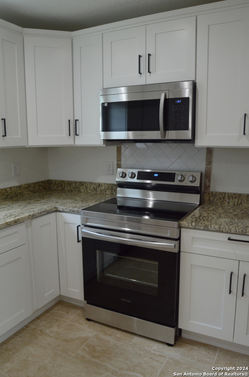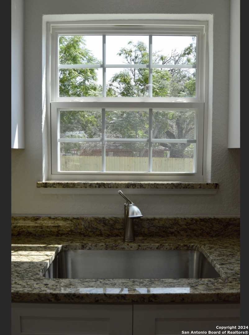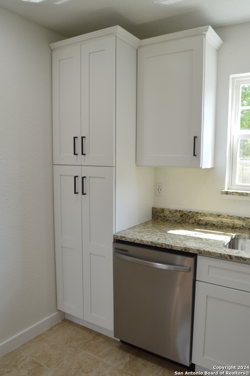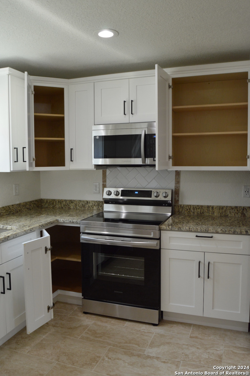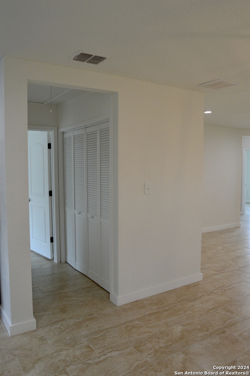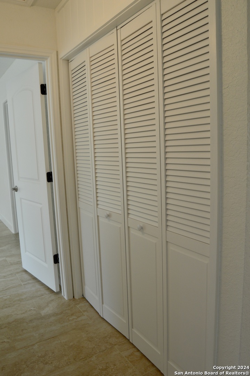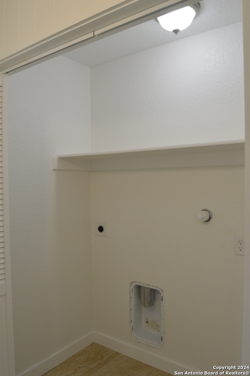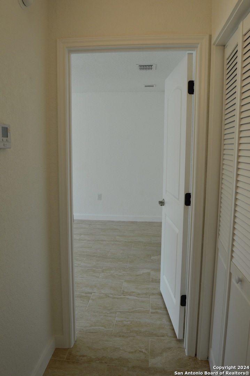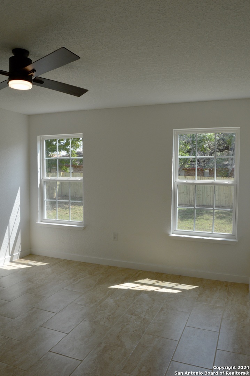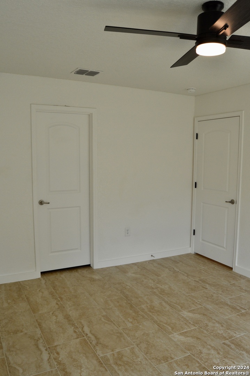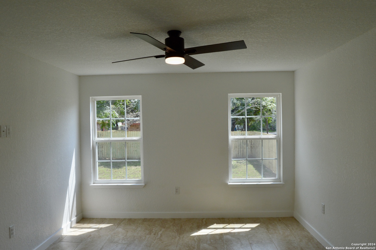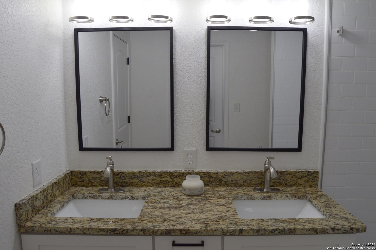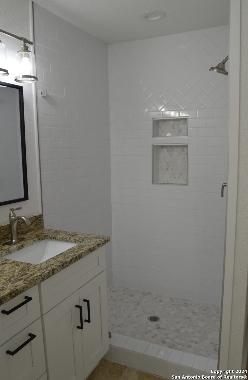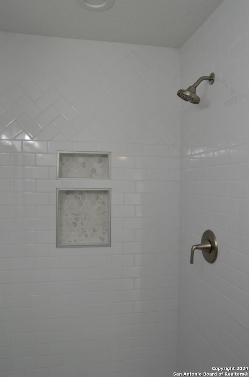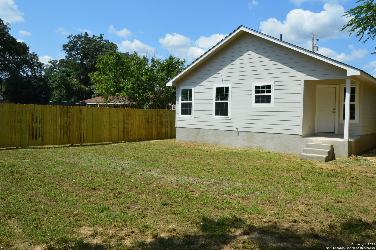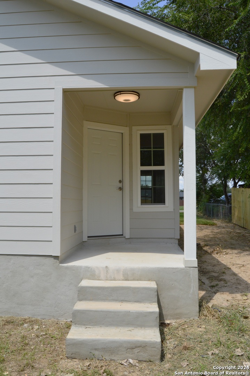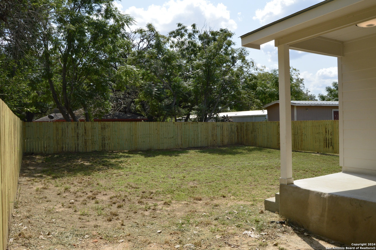Property Details
UVALDE ST
Pleasanton, TX 78064
$229,000
3 BD | 2 BA |
Property Description
Welcome Home, to 812 Uvalde St. located in beautiful Pleasanton, Texas. Just 40 minutes from urban San Antonio and 2 hours from the leisure of the Texas Gulf Coast. This newly constructed, three-bedroom house is move-in ready with 2 full bathrooms, freshly laid sod, a new central A/C cooling system, and a 30-year roof. Entering the home, you will immediately notice the overflow of natural light welcoming you inside. This new house is ready to entertain with a fully loaded kitchen, equipped with all major appliances, including a refrigerator, stove, dishwasher, and microwave. There are 2 bedrooms and a full bathroom with a shower/tub combo, and coat closet, near the front of the house, giving the master suite its own hallway. The master bedroom is a perfect retreat with a full bathroom, a large walk-in closet, dual sinks, and oversized windows to enjoy the view of the large private backyard. The backyard is fenced but not completely enclosed allowing for a bigger driveway or additional parking space for large vehicles like boats, RVs, or rigs. This backyard has enough space for additions like a workshop, pool, or sports court. Feel protected with our 10-year builder warranty on the roof, foundation, and building structure as well as individual warranties on all new Samsung kitchen appliances. This open-concept style makes it easy to imagine hosting your first Annual Halloween party or celebrating the upcoming 2024 holidays in your new home.
-
Type: Residential Property
-
Year Built: 2024
-
Cooling: One Central
-
Heating: Central
-
Lot Size: 0.15 Acres
Property Details
- Status:Available
- Type:Residential Property
- MLS #:1808849
- Year Built:2024
- Sq. Feet:1,200
Community Information
- Address:812 UVALDE ST Pleasanton, TX 78064
- County:Atascosa
- City:Pleasanton
- Subdivision:PLEASANTON-NORTH PLEASANTON
- Zip Code:78064
School Information
- School System:Pleasanton
- High School:Pleasanton
- Middle School:Pleasanton
- Elementary School:Pleasanton
Features / Amenities
- Total Sq. Ft.:1,200
- Interior Features:One Living Area, Open Floor Plan, Laundry Main Level
- Fireplace(s): Not Applicable
- Floor:Ceramic Tile
- Inclusions:Ceiling Fans, Chandelier, Washer Connection, Dryer Connection, Microwave Oven, Stove/Range, Refrigerator, Dishwasher
- Master Bath Features:Tub/Shower Combo
- Cooling:One Central
- Heating Fuel:Electric
- Heating:Central
- Master:12x15
- Bedroom 2:12x10
- Bedroom 3:11x10
- Dining Room:11x8
- Kitchen:11x10
Architecture
- Bedrooms:3
- Bathrooms:2
- Year Built:2024
- Stories:1
- Style:One Story
- Roof:Composition
- Foundation:Slab
- Parking:None/Not Applicable
Property Features
- Neighborhood Amenities:None
- Water/Sewer:Water System, Sewer System
Tax and Financial Info
- Proposed Terms:Conventional, FHA, VA
- Total Tax:416.67
3 BD | 2 BA | 1,200 SqFt
© 2025 Lone Star Real Estate. All rights reserved. The data relating to real estate for sale on this web site comes in part from the Internet Data Exchange Program of Lone Star Real Estate. Information provided is for viewer's personal, non-commercial use and may not be used for any purpose other than to identify prospective properties the viewer may be interested in purchasing. Information provided is deemed reliable but not guaranteed. Listing Courtesy of Cydni Diaz with Keller Williams Heritage.

