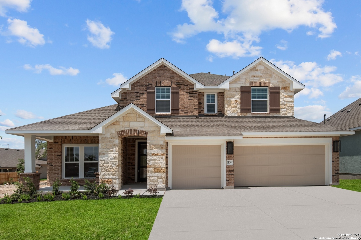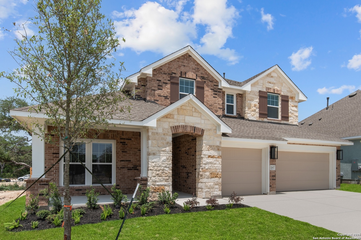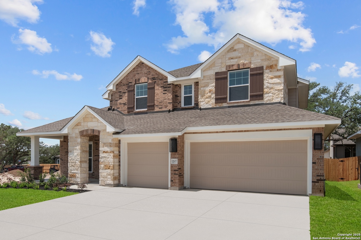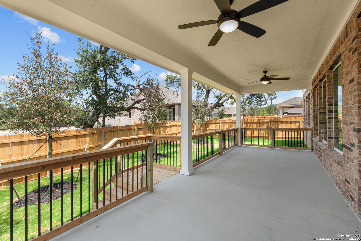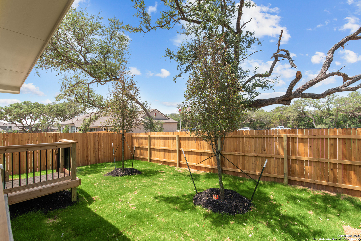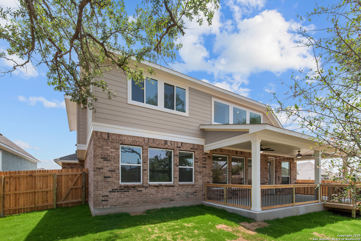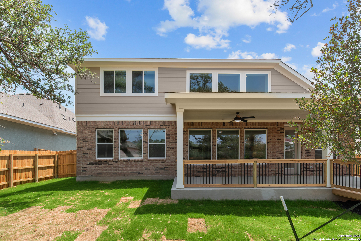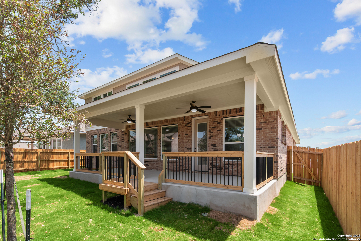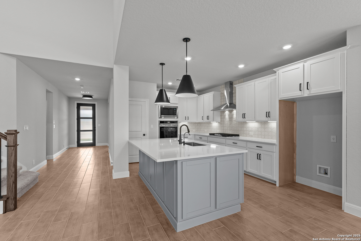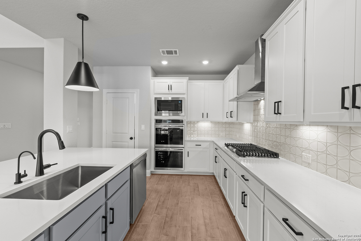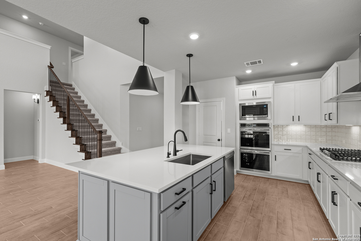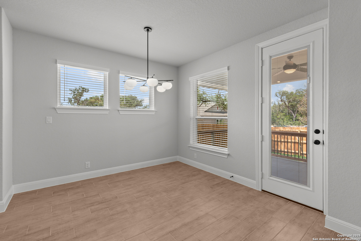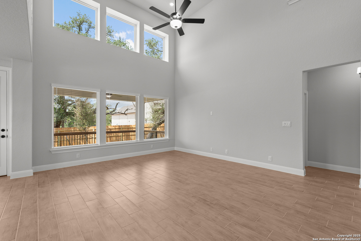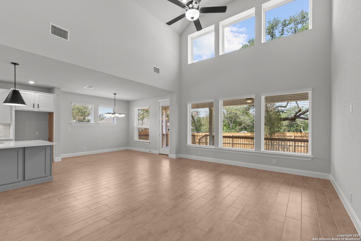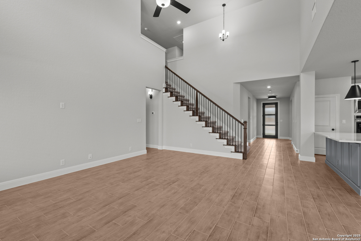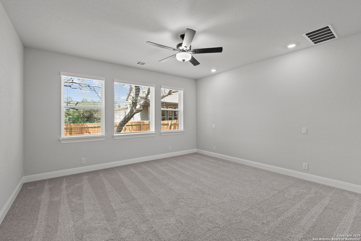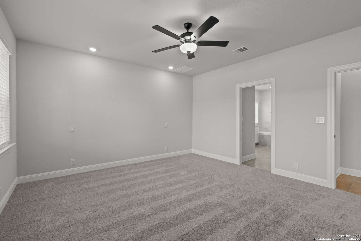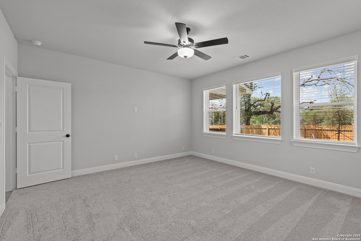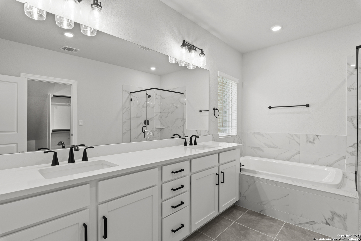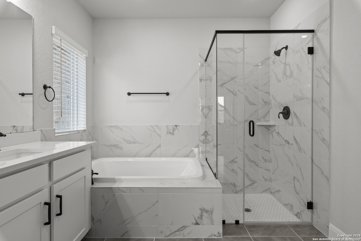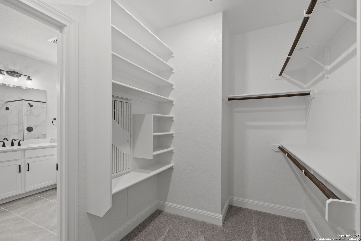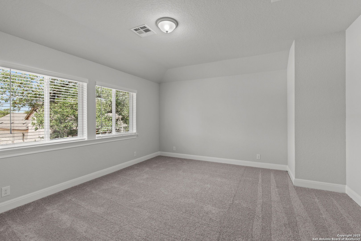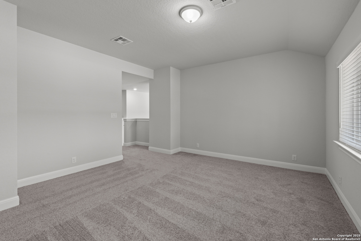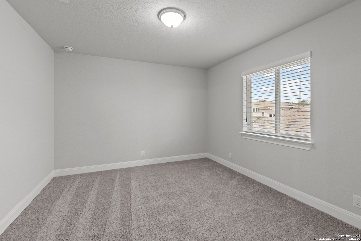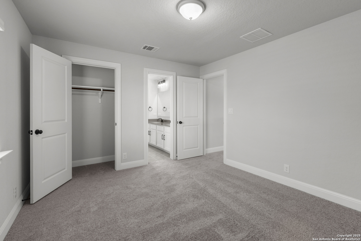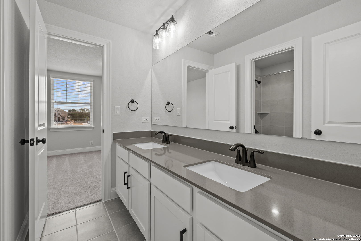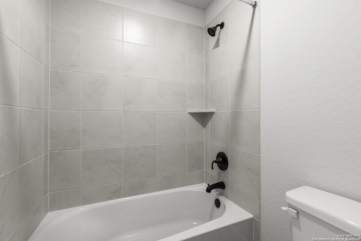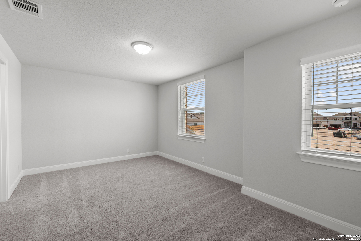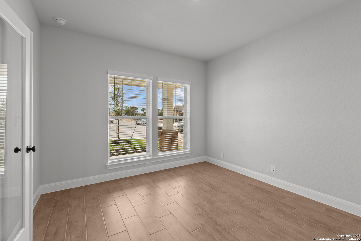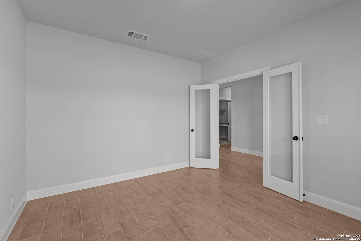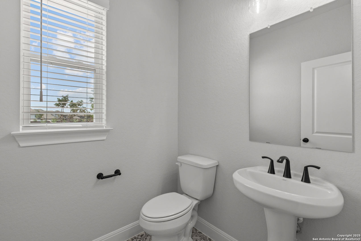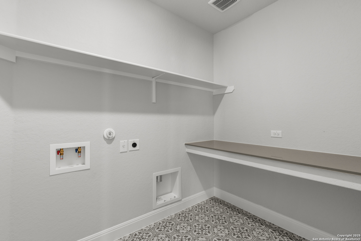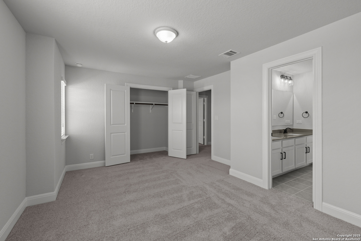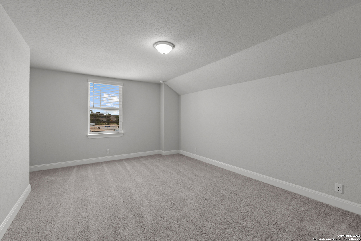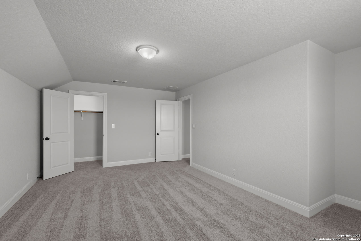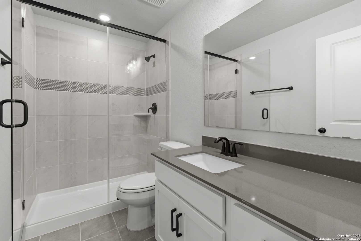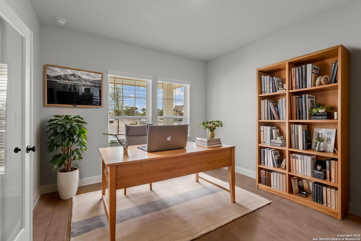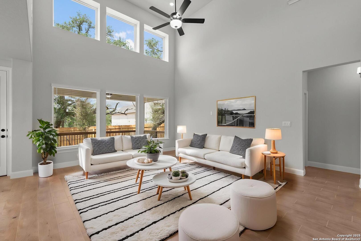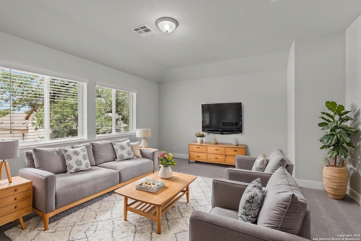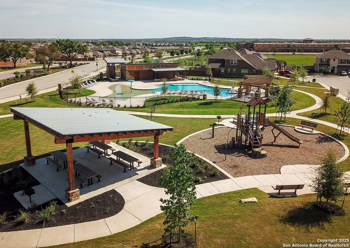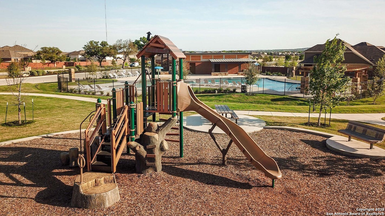Property Details
Stoltzer
San Antonio, TX 78254
$534,990
4 BD | 4 BA |
Property Description
Energy efficiency, individual privacy and elegant gathering spaces grace The Palomar floor plan by David Weekley Homes in Davis Ranch. A tasteful kitchen rests at the heart of this home, balancing style and function while maintaining an open design. Whether you're creating new memories with those you love or merely going about your day-to-day life, the open family and dining spaces will provide a lovely backdrop. The Owner's Retreat is located on the first floor, and includes pamper-ready en suite bathroom and a large walk-in closet. Three junior bedrooms, two full bathrooms and a sunny retreat all share the second level. This home features a covered front porch, welcoming study and a versatile 3-car garage. Ask David Weekley Homes at Davis Ranch Team about the available options and built-in features of this new home in San Antonio, Texas.
-
Type: Residential Property
-
Year Built: 2025
-
Cooling: One Central
-
Heating: Central
-
Lot Size: 0.17 Acres
Property Details
- Status:Available
- Type:Residential Property
- MLS #:1848595
- Year Built:2025
- Sq. Feet:3,003
Community Information
- Address:11607 Stoltzer San Antonio, TX 78254
- County:Bexar
- City:San Antonio
- Subdivision:DAVIS RANCH
- Zip Code:78254
School Information
- School System:Northside
- High School:Sotomayor High School
- Middle School:FOLKS
- Elementary School:Tomlinson Elementary
Features / Amenities
- Total Sq. Ft.:3,003
- Interior Features:Two Living Area
- Fireplace(s): Not Applicable
- Floor:Carpeting, Ceramic Tile
- Inclusions:Ceiling Fans, Washer Connection, Dryer Connection, Cook Top, Built-In Oven, Self-Cleaning Oven, Microwave Oven, Gas Cooking, Disposal, Dishwasher, Smoke Alarm, Pre-Wired for Security, Attic Fan, Gas Water Heater, Garage Door Opener, In Wall Pest Control, Plumb for Water Softener, Private Garbage Service
- Master Bath Features:Tub/Shower Combo
- Cooling:One Central
- Heating Fuel:Natural Gas
- Heating:Central
- Master:16x16
- Bedroom 2:17x14
- Bedroom 3:17x12
- Bedroom 4:17x15
- Dining Room:12x12
- Family Room:20x16
- Kitchen:12x17
- Office/Study:12x13
Architecture
- Bedrooms:4
- Bathrooms:4
- Year Built:2025
- Stories:2
- Style:Two Story
- Roof:Composition
- Foundation:Slab
- Parking:Three Car Garage
Property Features
- Lot Dimensions:60 x 120
- Neighborhood Amenities:Pool, Park/Playground, Jogging Trails
- Water/Sewer:Water System, Sewer System
Tax and Financial Info
- Proposed Terms:Conventional, FHA, VA, TX Vet, Cash
- Total Tax:1.83
4 BD | 4 BA | 3,003 SqFt
© 2025 Lone Star Real Estate. All rights reserved. The data relating to real estate for sale on this web site comes in part from the Internet Data Exchange Program of Lone Star Real Estate. Information provided is for viewer's personal, non-commercial use and may not be used for any purpose other than to identify prospective properties the viewer may be interested in purchasing. Information provided is deemed reliable but not guaranteed. Listing Courtesy of Jimmy Rado with David Weekley Homes, Inc..

