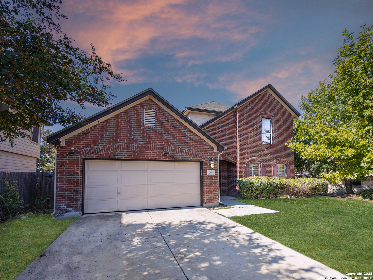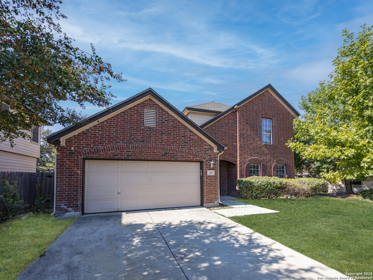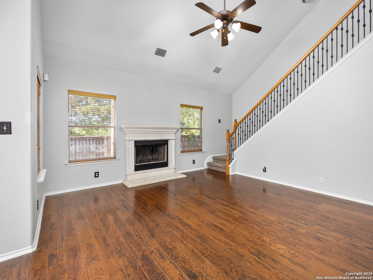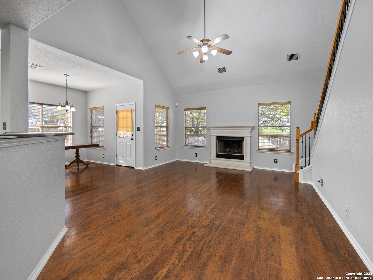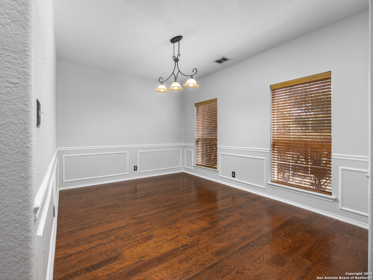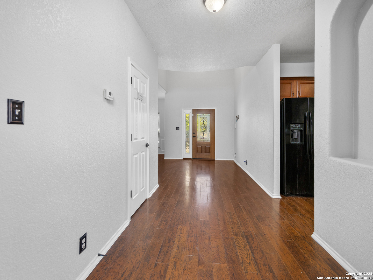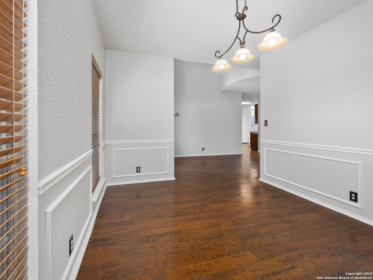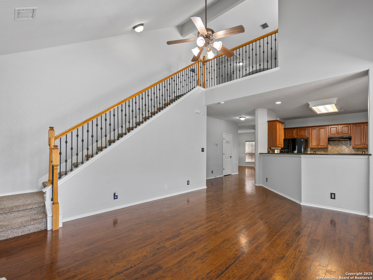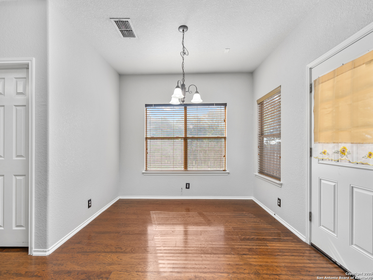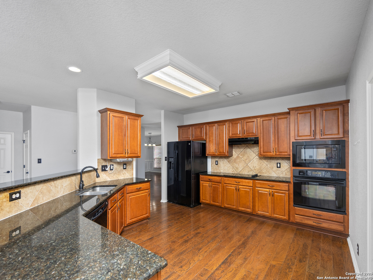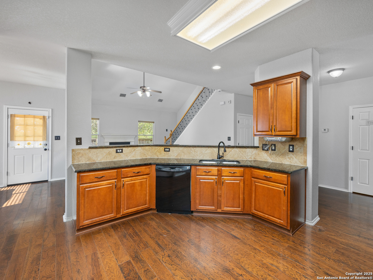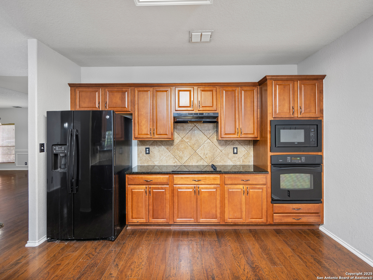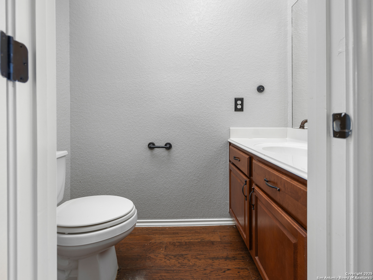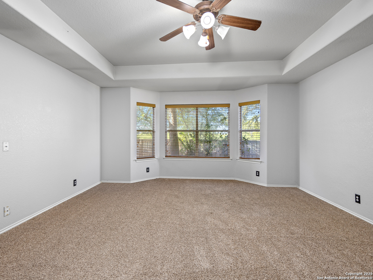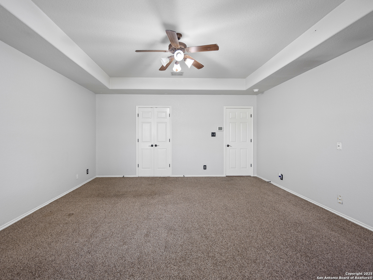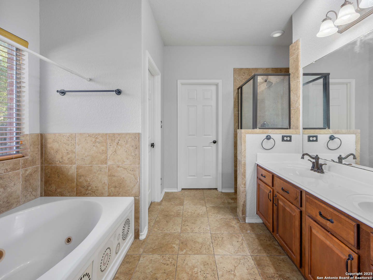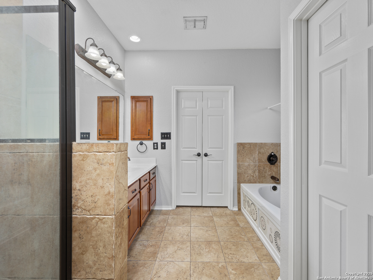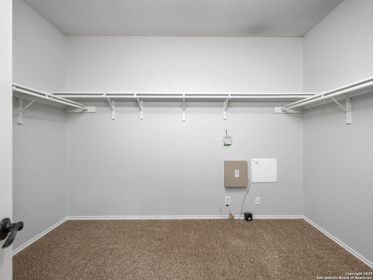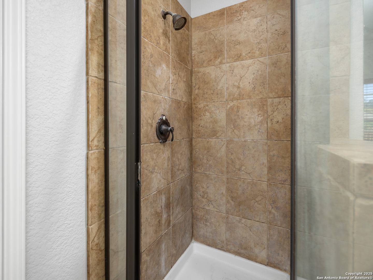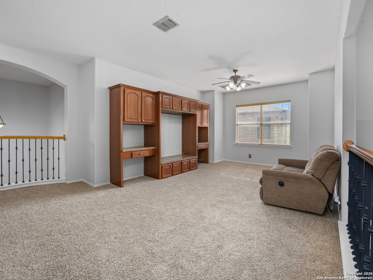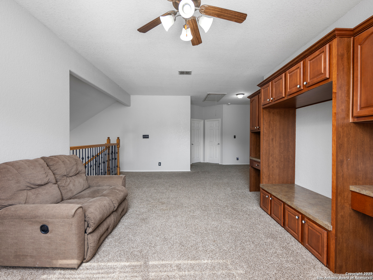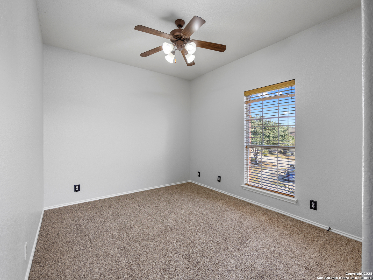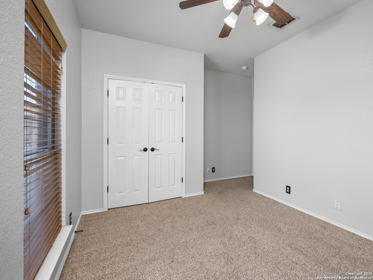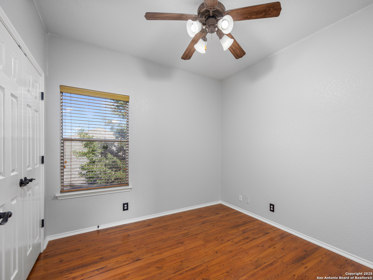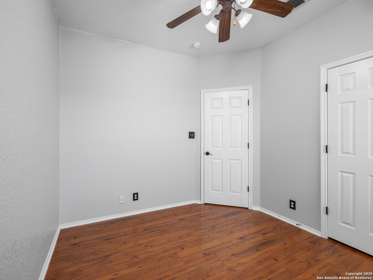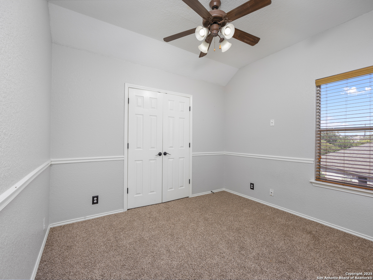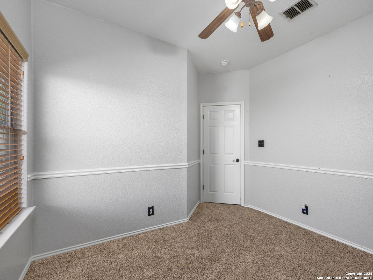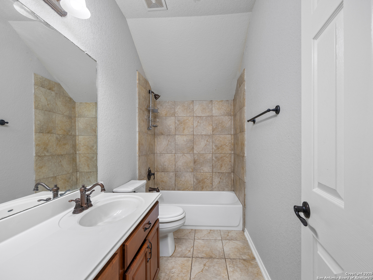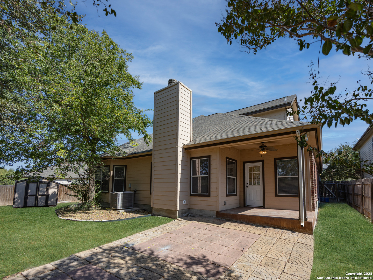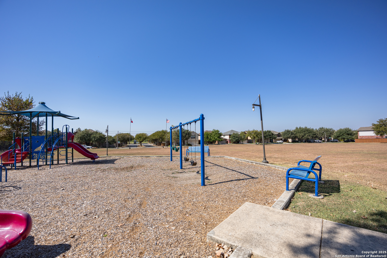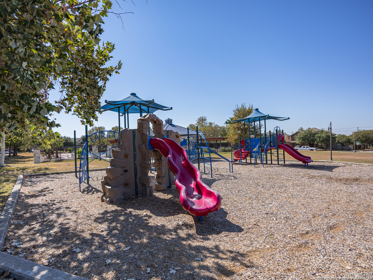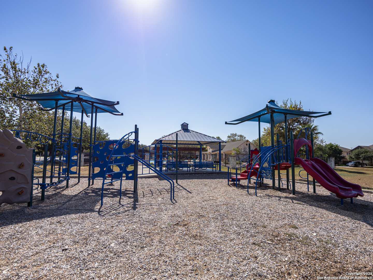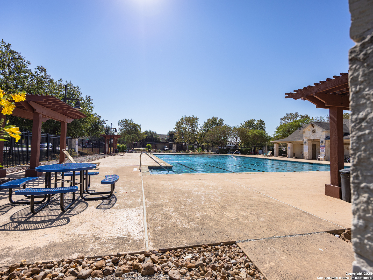Property Details
SUNSET HTS
Cibolo, TX 78108
$285,000
4 BD | 3 BA |
Property Description
Welcome to this charming 4-bedroom, 2.5-bathroom home in the friendly and peaceful Heights of Cibolo community. Nestled in a quiet cul-de-sac, this home offers easy access to the community pool and amenities, making it the perfect place to live and unwind. The master bedroom is conveniently located on the first floor, offering a private retreat with a walk-in shower, double vanities, and a spacious closet. You'll appreciate the easy access to the kitchen and laundry room from the master. The main living area features a cozy fireplace that adds warmth and character to the space, while the spacious kitchen is perfect for cooking and entertaining. Upstairs, enjoy a versatile loft space that's ideal for family activities or relaxation that also boasts all the remainder of the bedrooms so you truly do have a separate floorplan. The tough shed in the backyard conveys which is awesome so you have more garage space as well! The price reflects the current condition of minor cosmetic updates and repairs needed.
-
Type: Residential Property
-
Year Built: 2006
-
Cooling: One Central
-
Heating: Central
-
Lot Size: 0.17 Acres
Property Details
- Status:Contract Pending
- Type:Residential Property
- MLS #:1848742
- Year Built:2006
- Sq. Feet:2,564
Community Information
- Address:209 SUNSET HTS Cibolo, TX 78108
- County:Guadalupe
- City:Cibolo
- Subdivision:HEIGHTS OF CIBOLO UNIT #1 THE
- Zip Code:78108
School Information
- School System:Schertz-Cibolo-Universal City ISD
- High School:Byron Steele High
- Middle School:Dobie J. Frank
- Elementary School:John A Sippel
Features / Amenities
- Total Sq. Ft.:2,564
- Interior Features:Two Living Area, Separate Dining Room, Eat-In Kitchen, Walk-In Pantry, Study/Library, Loft, Utility Room Inside, High Ceilings, Cable TV Available, High Speed Internet, Laundry Main Level, Laundry Room, Walk in Closets
- Fireplace(s): One, Living Room
- Floor:Carpeting, Ceramic Tile
- Inclusions:Ceiling Fans, Washer Connection, Dryer Connection, Built-In Oven, Microwave Oven, Disposal, Dishwasher
- Master Bath Features:Tub/Shower Separate, Double Vanity, Tub has Whirlpool
- Exterior Features:Patio Slab, Covered Patio, Privacy Fence, Mature Trees
- Cooling:One Central
- Heating Fuel:Electric
- Heating:Central
- Master:18x15
- Bedroom 2:11x12
- Bedroom 3:12x12
- Bedroom 4:10x11
- Kitchen:14x12
Architecture
- Bedrooms:4
- Bathrooms:3
- Year Built:2006
- Stories:2
- Style:Two Story, Traditional
- Roof:Composition
- Foundation:Slab
- Parking:Two Car Garage
Property Features
- Neighborhood Amenities:Pool, Park/Playground
- Water/Sewer:Water System, Sewer System
Tax and Financial Info
- Proposed Terms:Conventional, FHA, VA, TX Vet, Cash
- Total Tax:6788.48
4 BD | 3 BA | 2,564 SqFt
© 2025 Lone Star Real Estate. All rights reserved. The data relating to real estate for sale on this web site comes in part from the Internet Data Exchange Program of Lone Star Real Estate. Information provided is for viewer's personal, non-commercial use and may not be used for any purpose other than to identify prospective properties the viewer may be interested in purchasing. Information provided is deemed reliable but not guaranteed. Listing Courtesy of Josh Boggs with Keller Williams Heritage.

