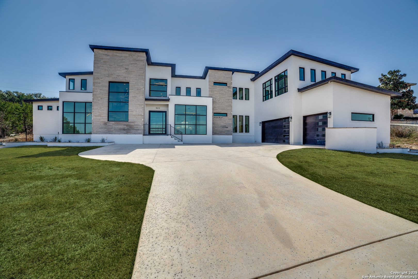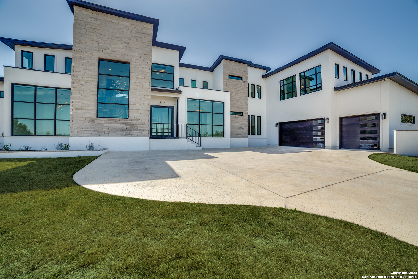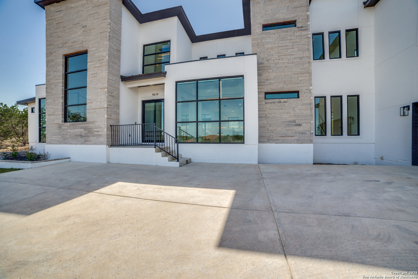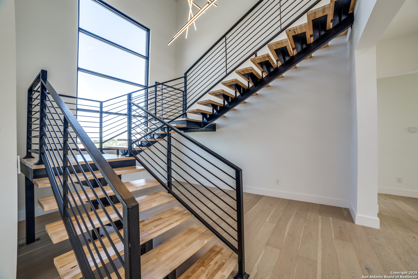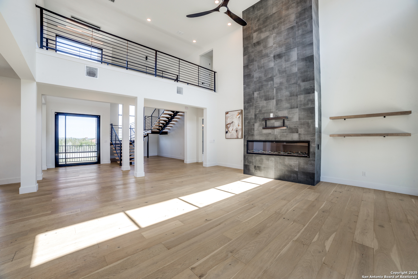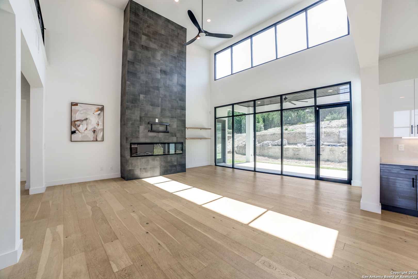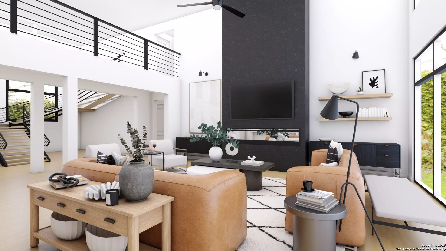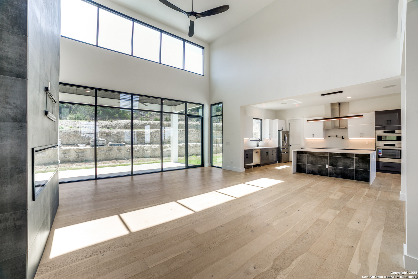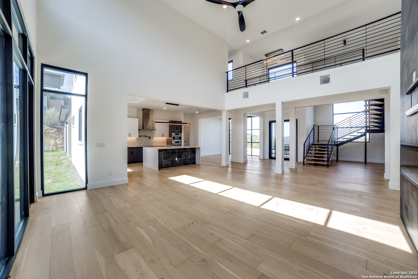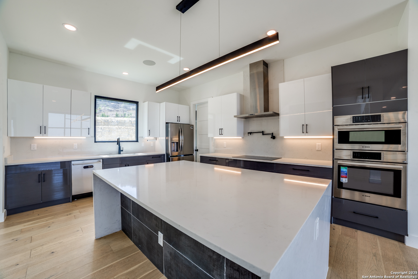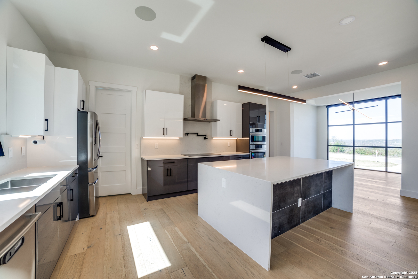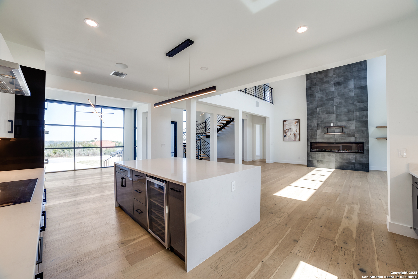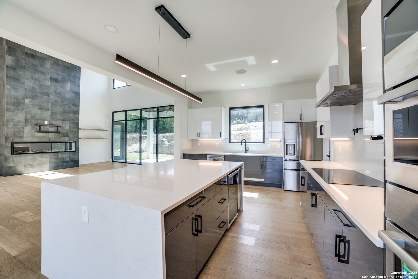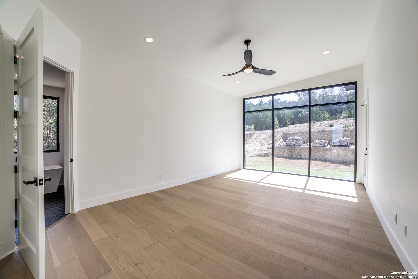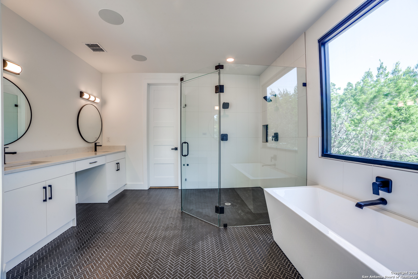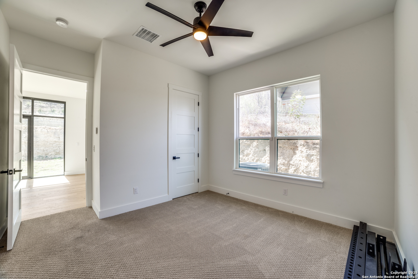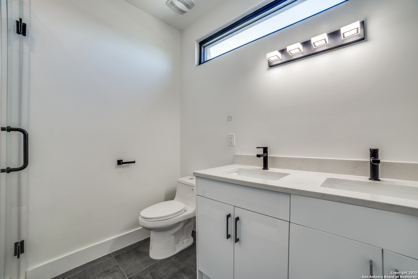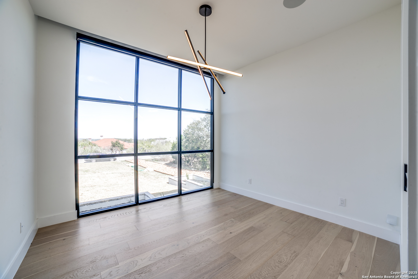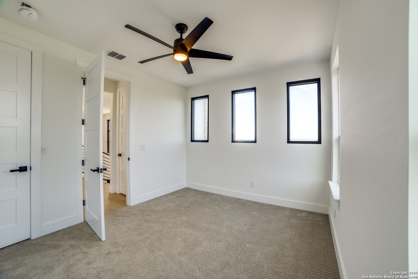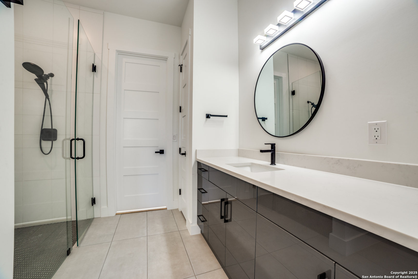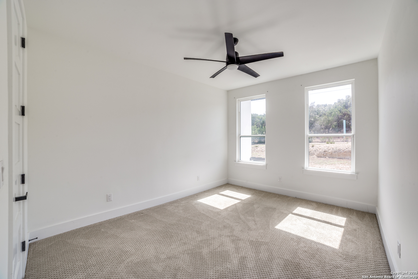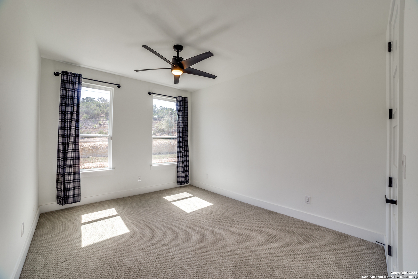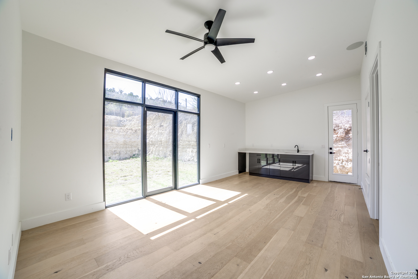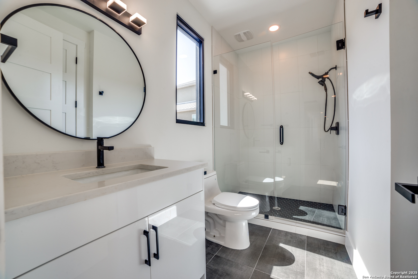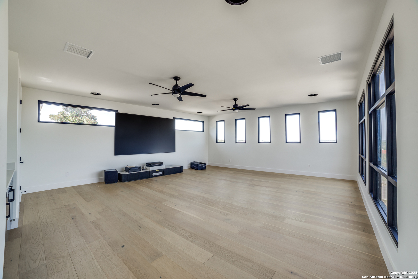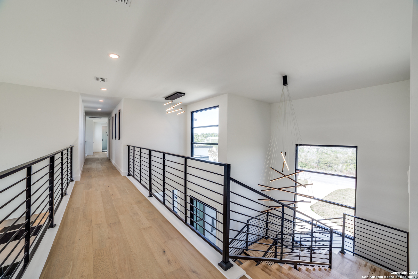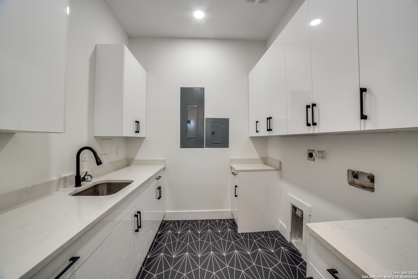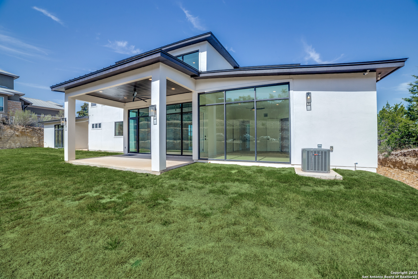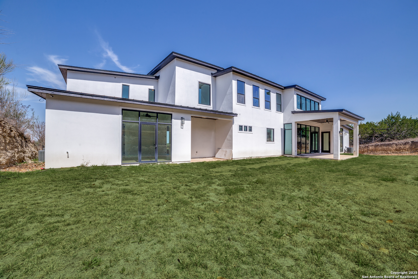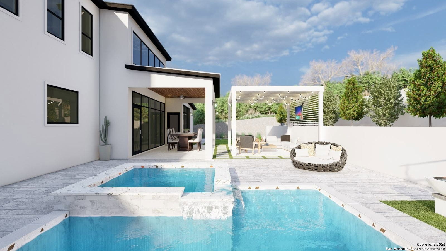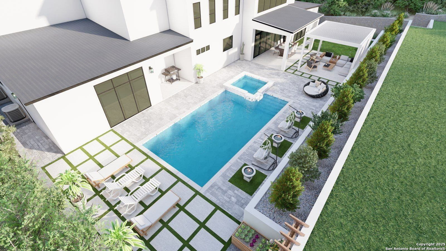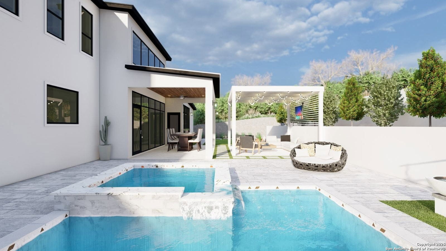Property Details
Ivory Canyon
San Antonio, TX 78255
$1,699,000
5 BD | 5 BA |
Property Description
Nestled in the hills on the cusp of San Antonio and Boerne, this stunning 5,300 sq ft residence is ready to welcome its new owners. This abode screams modern sophistication and style, without losing touches of comfort. Crafted with clean lines and polished finishes, every detail aligns with contemporary living. The spacious open-plan living areas seamlessly flow into one another, creating an ideal space for toasts, game nights, fellowship, etc. With one click, motorized shades open to reveal the surrounding beauty and abundant natural light. The bold and luxurious master suite features a freestanding soaking tub, dual showerheads, and double closets. An expansive ensuite is a perfect private retreat for multigenerational living or can be utilized as an additional entertainment, recreation, or relaxation space. The second-floor entertainment room is epic for capturing hill country views both during the day and at night. Curb appeal oozes from this home, especially when lit up after dark. Enjoy the hills while also being only 6 minutes away from groceries and 15 minutes from The Rim. OPEN HOUSE: Friday May 2nd 3PM-5:30PM Saturday and Sunday May 3rd & 4th 12pm- 3pm
-
Type: Residential Property
-
Year Built: 2022
-
Cooling: Three+ Central
-
Heating: Central
-
Lot Size: 0.60 Acres
Property Details
- Status:Available
- Type:Residential Property
- MLS #:1848345
- Year Built:2022
- Sq. Feet:5,335
Community Information
- Address:9614 Ivory Canyon San Antonio, TX 78255
- County:Bexar
- City:San Antonio
- Subdivision:CANYONS AT SCENIC LOOP
- Zip Code:78255
School Information
- School System:Northwest ISD
- High School:Clark
- Middle School:Rawlinson
- Elementary School:Sara B McAndrew
Features / Amenities
- Total Sq. Ft.:5,335
- Interior Features:Two Living Area
- Fireplace(s): Living Room
- Floor:Ceramic Tile, Vinyl
- Inclusions:Ceiling Fans, Washer Connection, Dryer Connection, Built-In Oven, Self-Cleaning Oven, Microwave Oven, Stove/Range, Refrigerator, Disposal, Dishwasher, Electric Water Heater, Garage Door Opener
- Master Bath Features:Tub/Shower Separate
- Cooling:Three+ Central
- Heating Fuel:Electric
- Heating:Central
- Master:12x15
- Bedroom 2:12x12
- Bedroom 3:12x12
- Bedroom 4:10x10
- Kitchen:10x15
Architecture
- Bedrooms:5
- Bathrooms:5
- Year Built:2022
- Stories:2
- Style:Two Story
- Roof:Metal
- Foundation:Slab
- Parking:Three Car Garage
Property Features
- Neighborhood Amenities:None
- Water/Sewer:Water System, Sewer System
Tax and Financial Info
- Proposed Terms:Conventional, Cash
- Total Tax:29488.67
5 BD | 5 BA | 5,335 SqFt
© 2025 Lone Star Real Estate. All rights reserved. The data relating to real estate for sale on this web site comes in part from the Internet Data Exchange Program of Lone Star Real Estate. Information provided is for viewer's personal, non-commercial use and may not be used for any purpose other than to identify prospective properties the viewer may be interested in purchasing. Information provided is deemed reliable but not guaranteed. Listing Courtesy of Willie Wright with Uriah Real Estate Organization.

