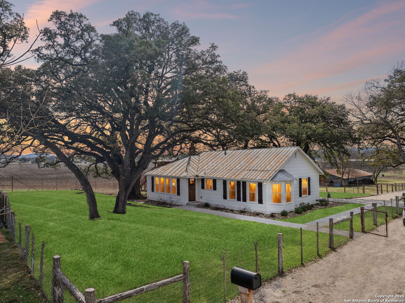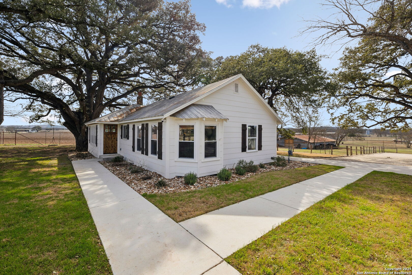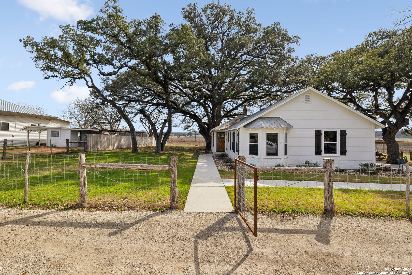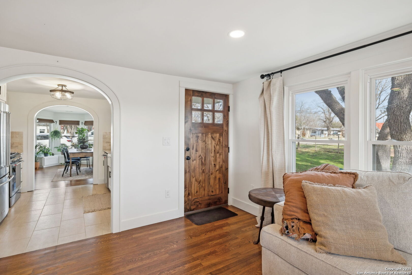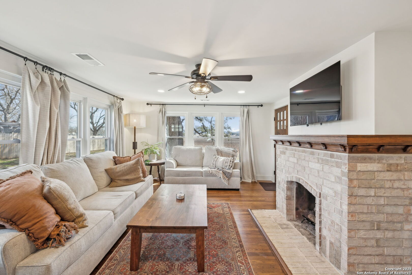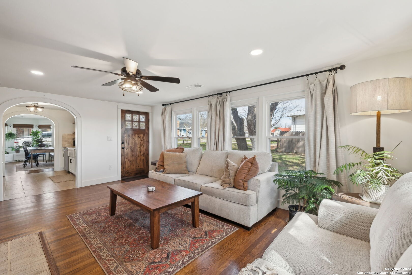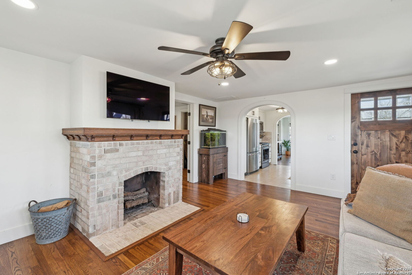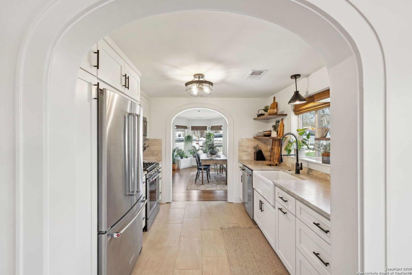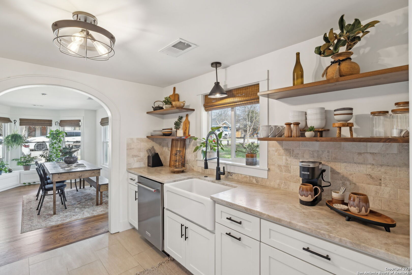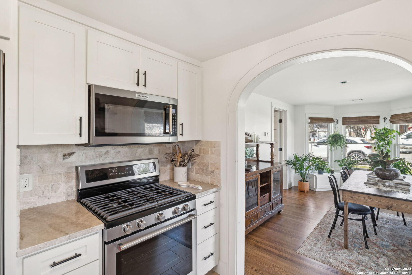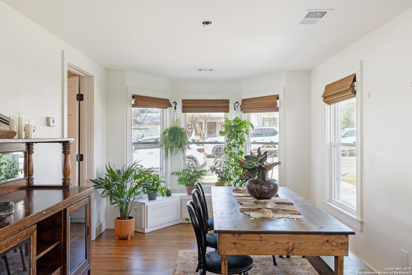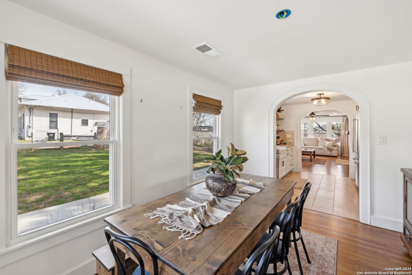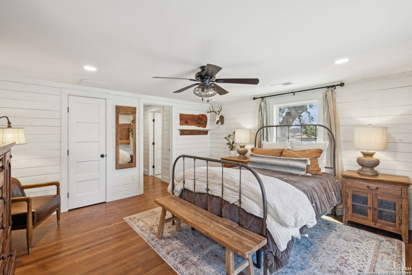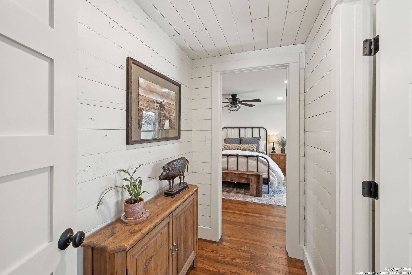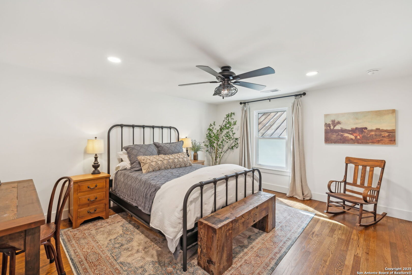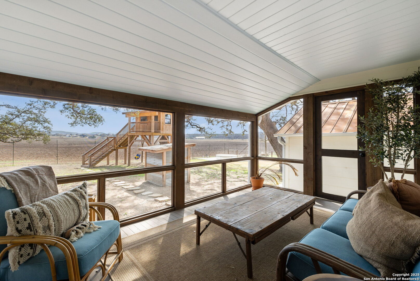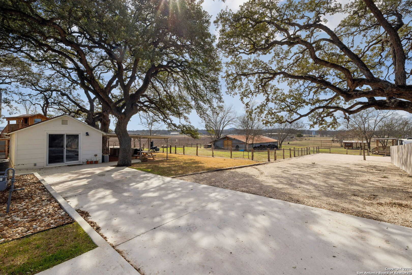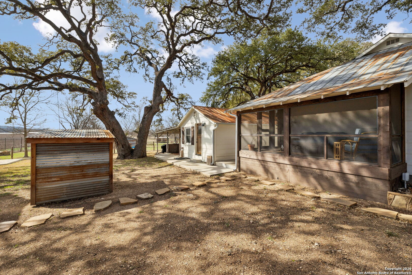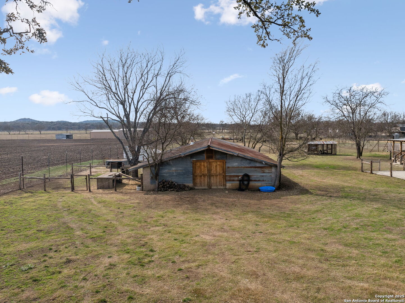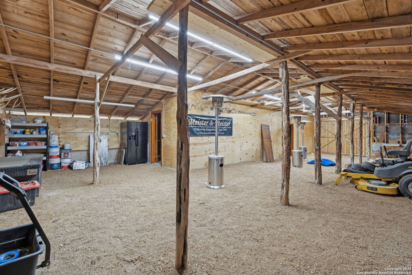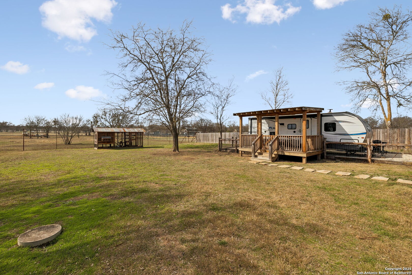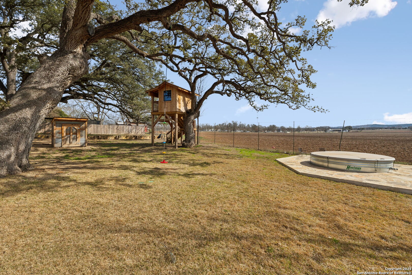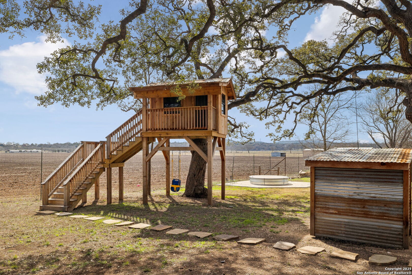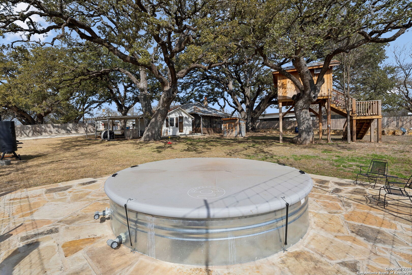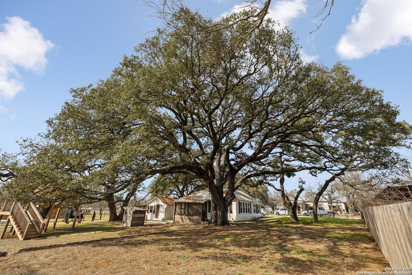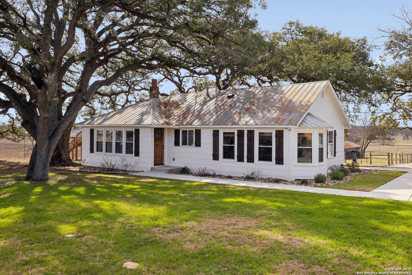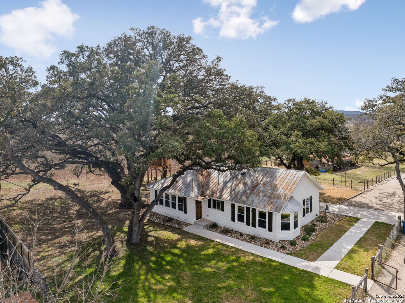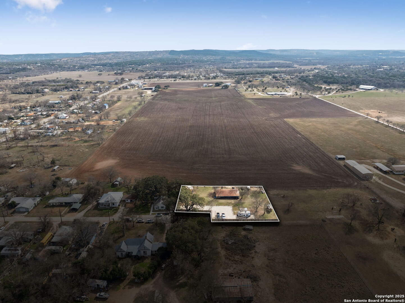Property Details
Wyatt
Center Point, TX 78010
$550,000
2 BD | 1 BA |
Property Description
MUST SEE PROPERTY! Hill Country Retreat! Located just 10 minutes from Comfort, this fully remodeled 2-bed, 1-bath country home sits on over an acre in scenic Centerpoint. The property offers a range of impressive amenities, including a screened-in porch with views of a fully equipped treehouse (A/C and electricity), a spacious barn ideal for animals or events, a charming chicken coop, and "cowboy pool". Inside, the home boasts high-end kitchen appliances and stunning finishes. Additional features include a detached media/flex room, laundry room, a covered outdoor gathering space, and RV parking with hook ups. Whether for family retreats or investment potential, this property is packed with charm and opportunity. A must-see!
-
Type: Residential Property
-
Year Built: 1955
-
Cooling: One Central
-
Heating: Central
-
Lot Size: 1.08 Acres
Property Details
- Status:Available
- Type:Residential Property
- MLS #:1847981
- Year Built:1955
- Sq. Feet:1,152
Community Information
- Address:114 Wyatt Center Point, TX 78010
- County:Kerr
- City:Center Point
- Subdivision:N/A
- Zip Code:78010
School Information
- School System:Center Point
- High School:Center Point
- Middle School:Center Point
- Elementary School:Center Point
Features / Amenities
- Total Sq. Ft.:1,152
- Interior Features:One Living Area, Separate Dining Room, All Bedrooms Downstairs, Laundry Room, Attic - Partially Floored, Attic - Pull Down Stairs
- Fireplace(s): One, Living Room, Wood Burning
- Floor:Ceramic Tile, Wood, Stone
- Inclusions:Ceiling Fans, Chandelier, Washer Connection, Dryer Connection, Cook Top, Self-Cleaning Oven, Microwave Oven, Stove/Range, Gas Cooking, Refrigerator, Solid Counter Tops
- Exterior Features:Storage Building/Shed, Mature Trees, Horse Stalls/Barn, Ranch Fence, Screened Porch, Other - See Remarks
- Cooling:One Central
- Heating Fuel:Electric
- Heating:Central
- Master:15x16
- Bedroom 2:15x13
- Kitchen:10x10
Architecture
- Bedrooms:2
- Bathrooms:1
- Year Built:1955
- Stories:1
- Style:One Story, Ranch
- Roof:Metal
- Parking:None/Not Applicable
Property Features
- Neighborhood Amenities:None
- Water/Sewer:Septic
Tax and Financial Info
- Proposed Terms:Conventional, VA, Cash
- Total Tax:6674.71
2 BD | 1 BA | 1,152 SqFt
© 2025 Lone Star Real Estate. All rights reserved. The data relating to real estate for sale on this web site comes in part from the Internet Data Exchange Program of Lone Star Real Estate. Information provided is for viewer's personal, non-commercial use and may not be used for any purpose other than to identify prospective properties the viewer may be interested in purchasing. Information provided is deemed reliable but not guaranteed. Listing Courtesy of Brandi Quinn with Phyllis Browning Company.

