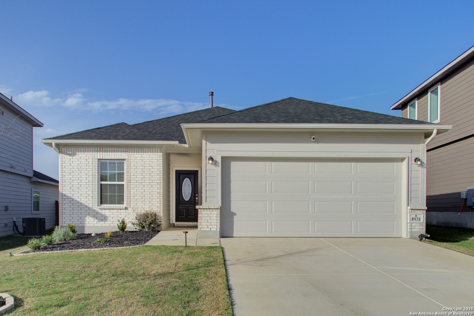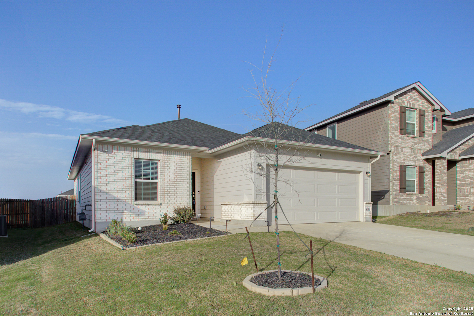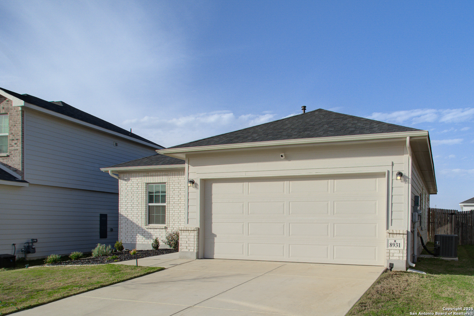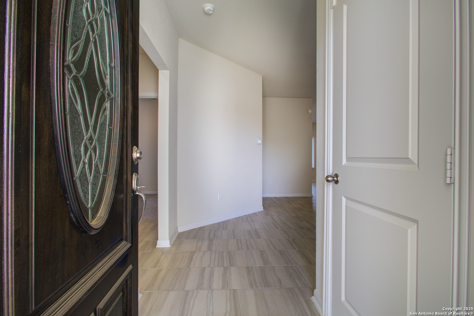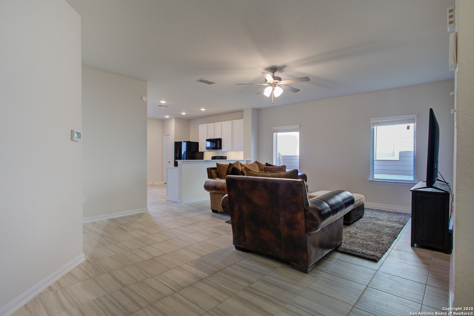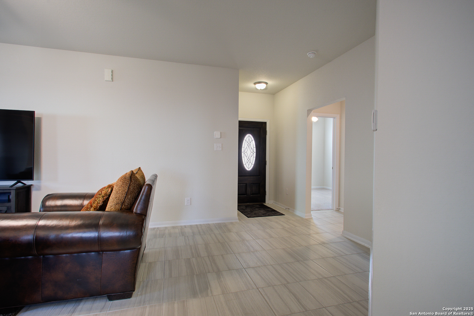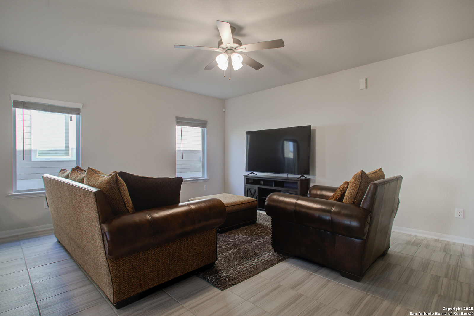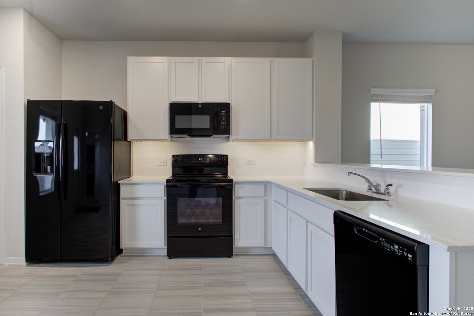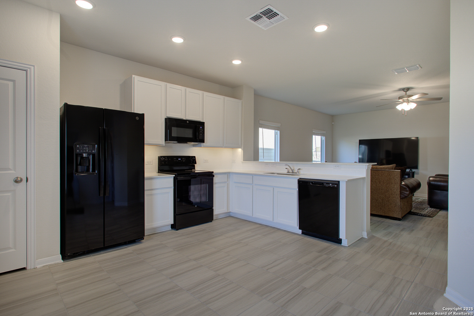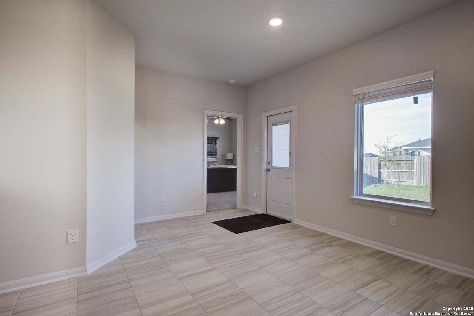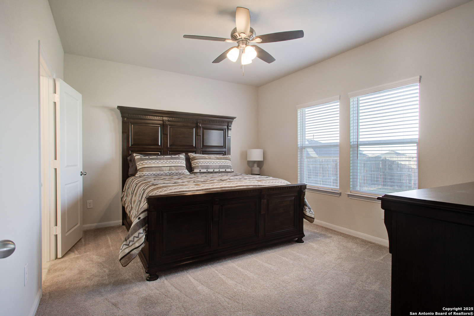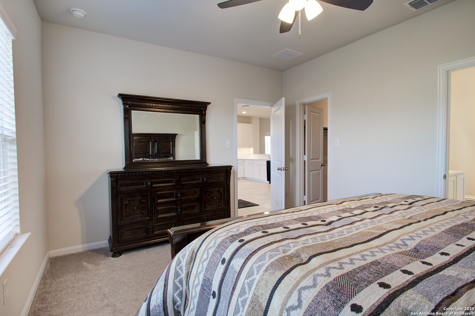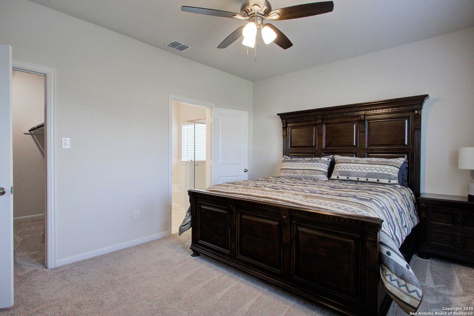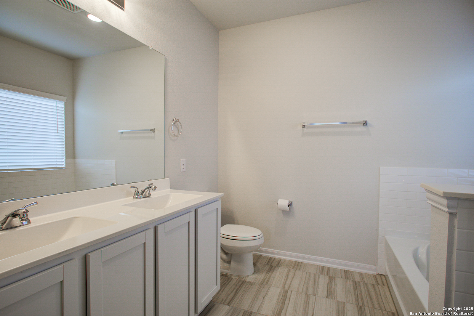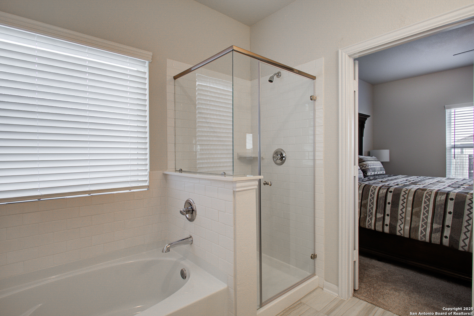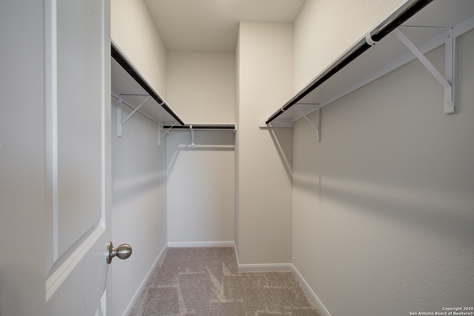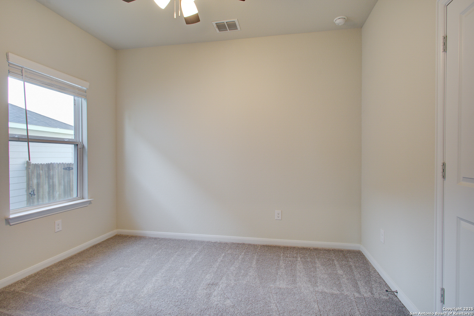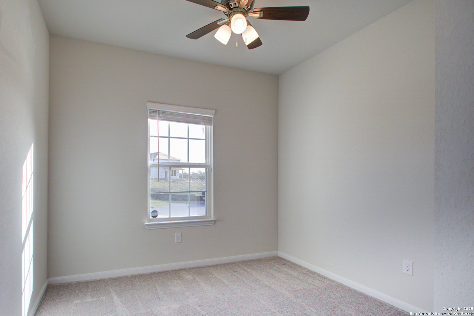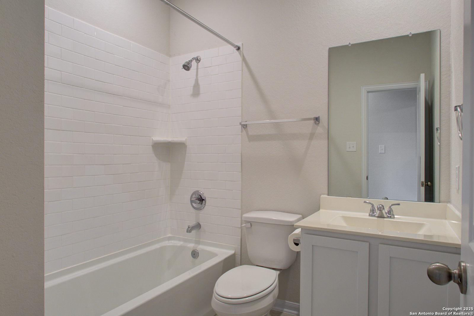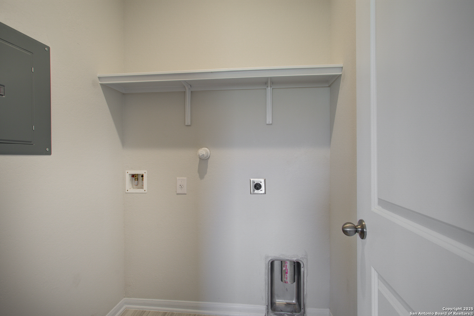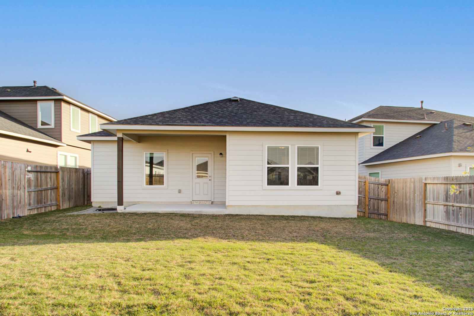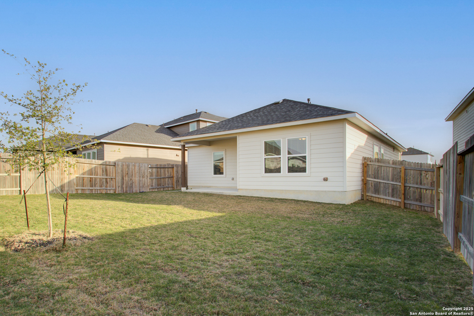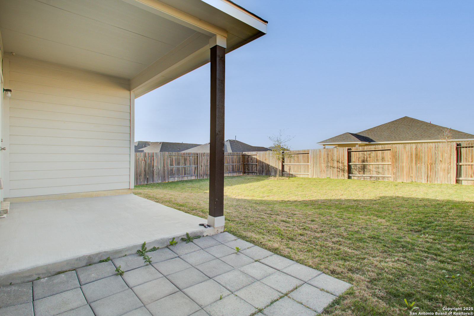Property Details
Hazel Birch
Elmendorf, TX 78112
$269,990
3 BD | 2 BA |
Property Description
Welcome to 8931 Hazel Birch, a stunning 3-bedroom, 2-bathroom home nestled in the sought-after Hickory Ridge subdivision of Elmendorf, Texas. Situated on an oversized lot, this home is thoughtfully designed with modern upgrades and stylish finishes throughout. Step inside to find elegant tile flooring in the main living areas, soaring 9-foot ceilings, and ceiling fans in every room for year-round comfort. The sleek kitchen boasts shaker-style cabinets, quartz countertops, under-cabinet lighting, and a versatile gas/electric stove, with the refrigerator included for added convenience. The spacious primary suite serves as a true retreat, offering ample room to unwind. It features a luxurious ensuite bath with a double vanity, separate shower, and a relaxing soaking tub. This home is equipped with premium upgrades, including a tankless water heater, whole-home water softener and filtration system, air filtration system, and a Ring security system. Additional highlights include 2-inch faux wood blinds and an extended covered patio overlooking a beautifully sodded backyard. Located in East Central ISD, this home offers easy access to shopping, dining, and major highways. Don't miss out on this incredible opportunity-schedule your showing today!
-
Type: Residential Property
-
Year Built: 2023
-
Cooling: One Central
-
Heating: Central
-
Lot Size: 0.14 Acres
Property Details
- Status:Available
- Type:Residential Property
- MLS #:1848094
- Year Built:2023
- Sq. Feet:1,362
Community Information
- Address:8931 Hazel Birch Elmendorf, TX 78112
- County:Bexar
- City:Elmendorf
- Subdivision:HICKORY RIDGE
- Zip Code:78112
School Information
- School System:East Central I.S.D
- High School:East Central
- Middle School:Heritage
- Elementary School:Harmony
Features / Amenities
- Total Sq. Ft.:1,362
- Interior Features:One Living Area, Eat-In Kitchen, Breakfast Bar, Utility Room Inside, High Ceilings, Open Floor Plan
- Fireplace(s): Not Applicable
- Floor:Carpeting, Ceramic Tile
- Inclusions:Ceiling Fans, Washer Connection, Dryer Connection, Refrigerator, Water Softener (owned)
- Master Bath Features:Tub/Shower Separate, Double Vanity, Garden Tub
- Cooling:One Central
- Heating Fuel:Natural Gas
- Heating:Central
- Master:15x12
- Bedroom 2:10x10
- Bedroom 3:11x10
- Kitchen:13x15
Architecture
- Bedrooms:3
- Bathrooms:2
- Year Built:2023
- Stories:1
- Style:One Story
- Roof:Composition
- Foundation:Slab
- Parking:Two Car Garage
Property Features
- Neighborhood Amenities:Pool, Park/Playground, Jogging Trails, Basketball Court
- Water/Sewer:City
Tax and Financial Info
- Proposed Terms:Conventional, FHA, VA, Cash
- Total Tax:3982.3
3 BD | 2 BA | 1,362 SqFt
© 2025 Lone Star Real Estate. All rights reserved. The data relating to real estate for sale on this web site comes in part from the Internet Data Exchange Program of Lone Star Real Estate. Information provided is for viewer's personal, non-commercial use and may not be used for any purpose other than to identify prospective properties the viewer may be interested in purchasing. Information provided is deemed reliable but not guaranteed. Listing Courtesy of Dayton Schrader with eXp Realty.

