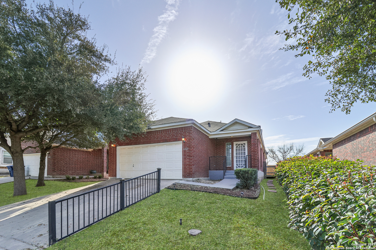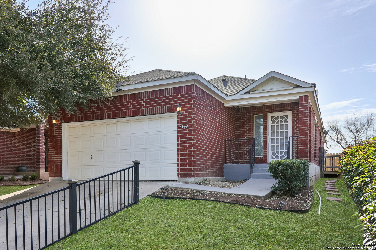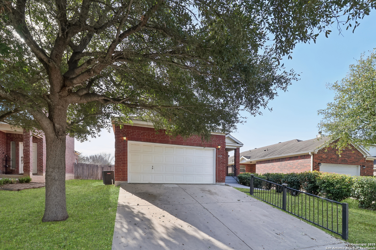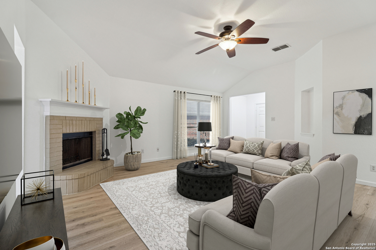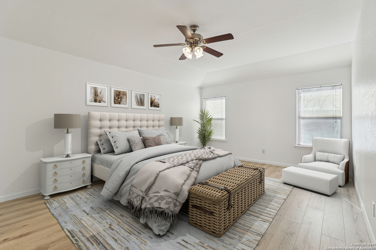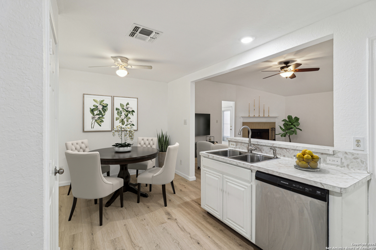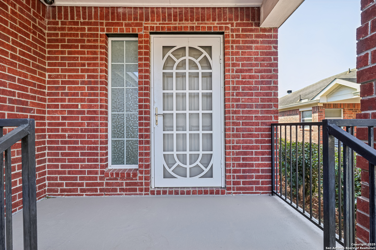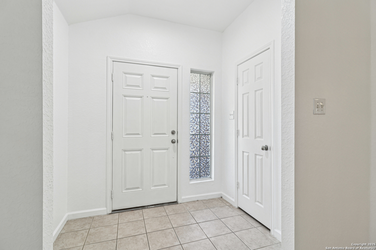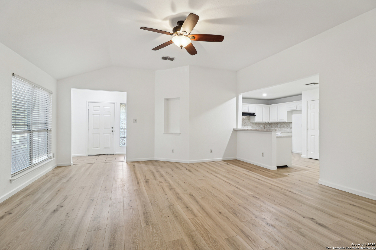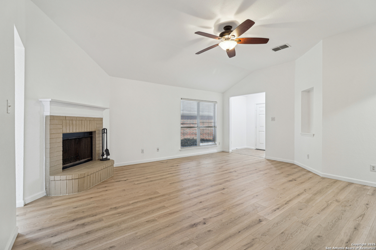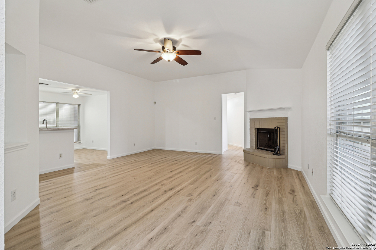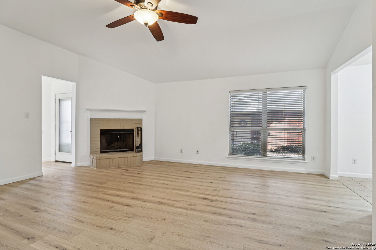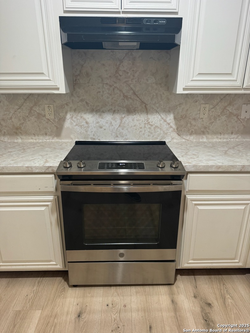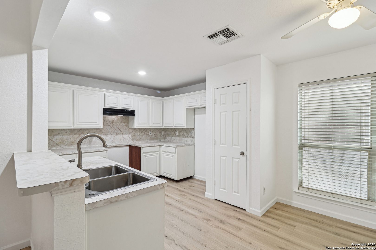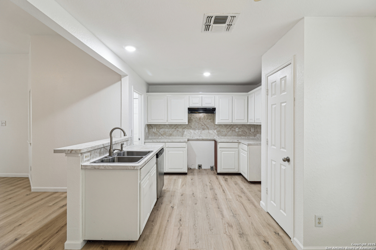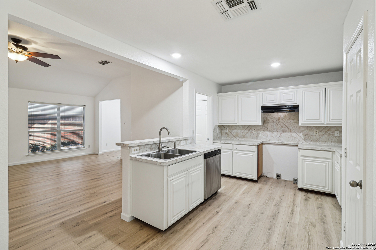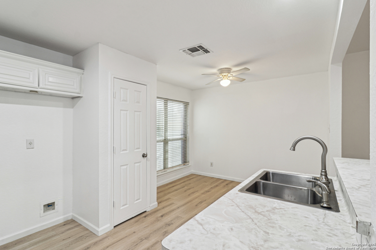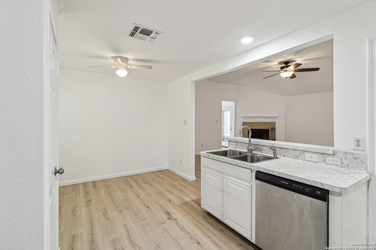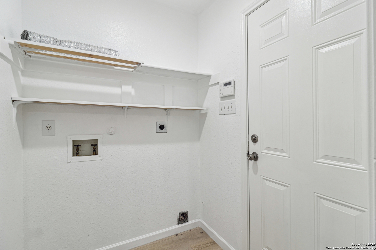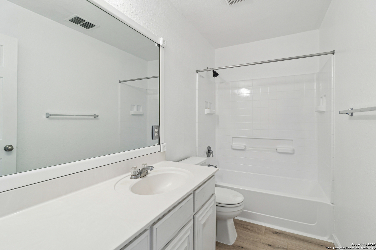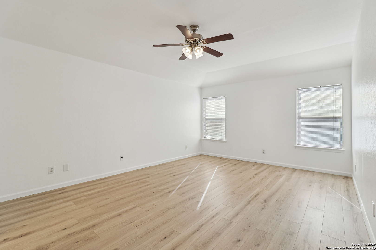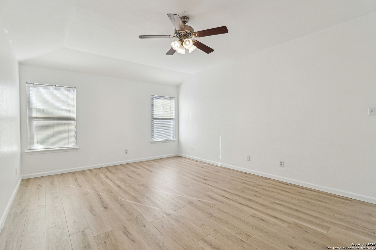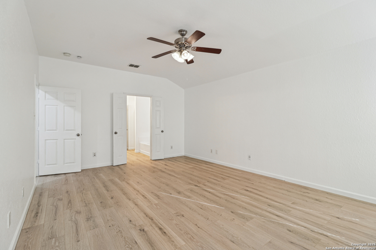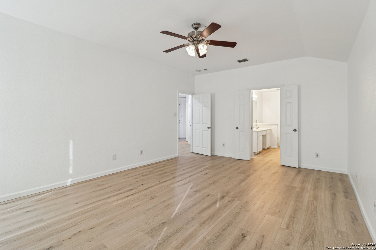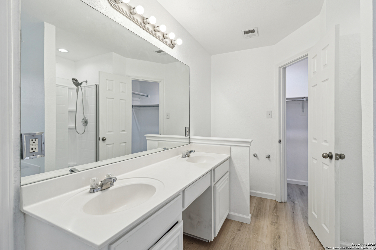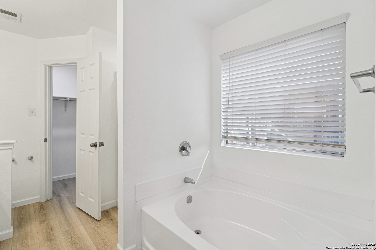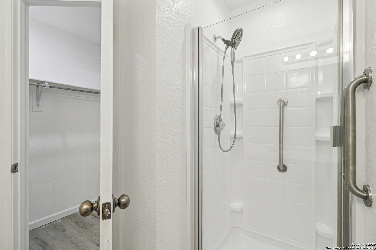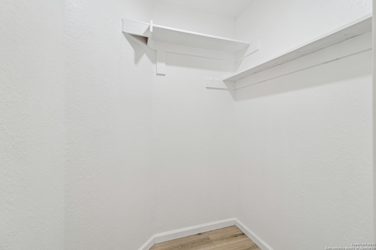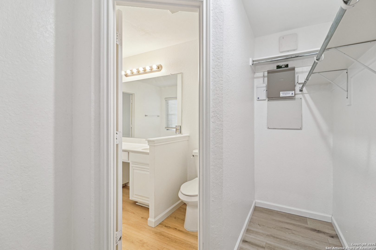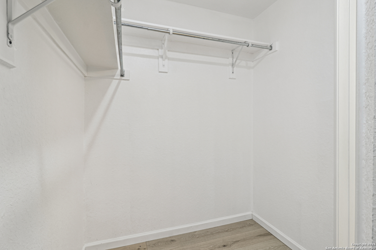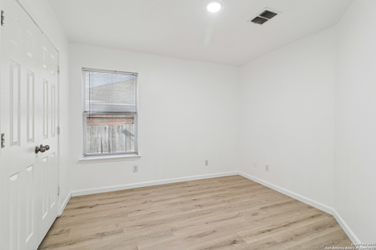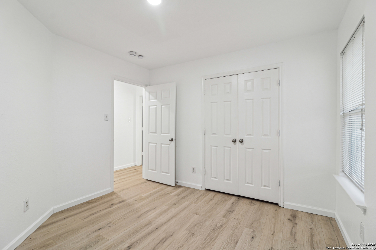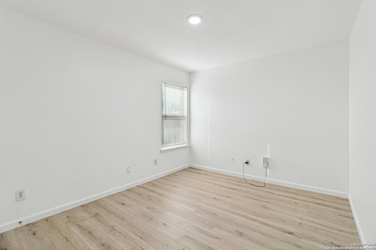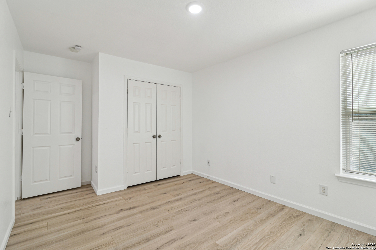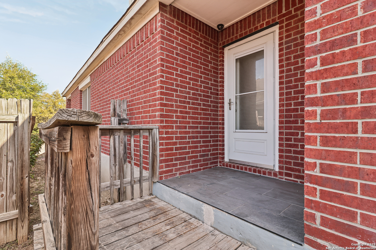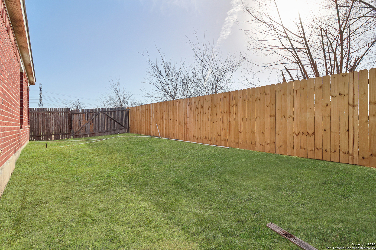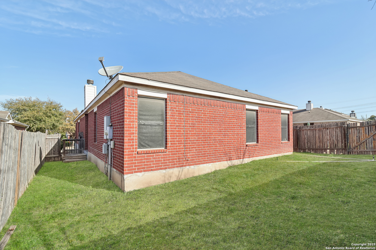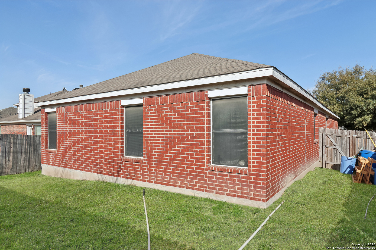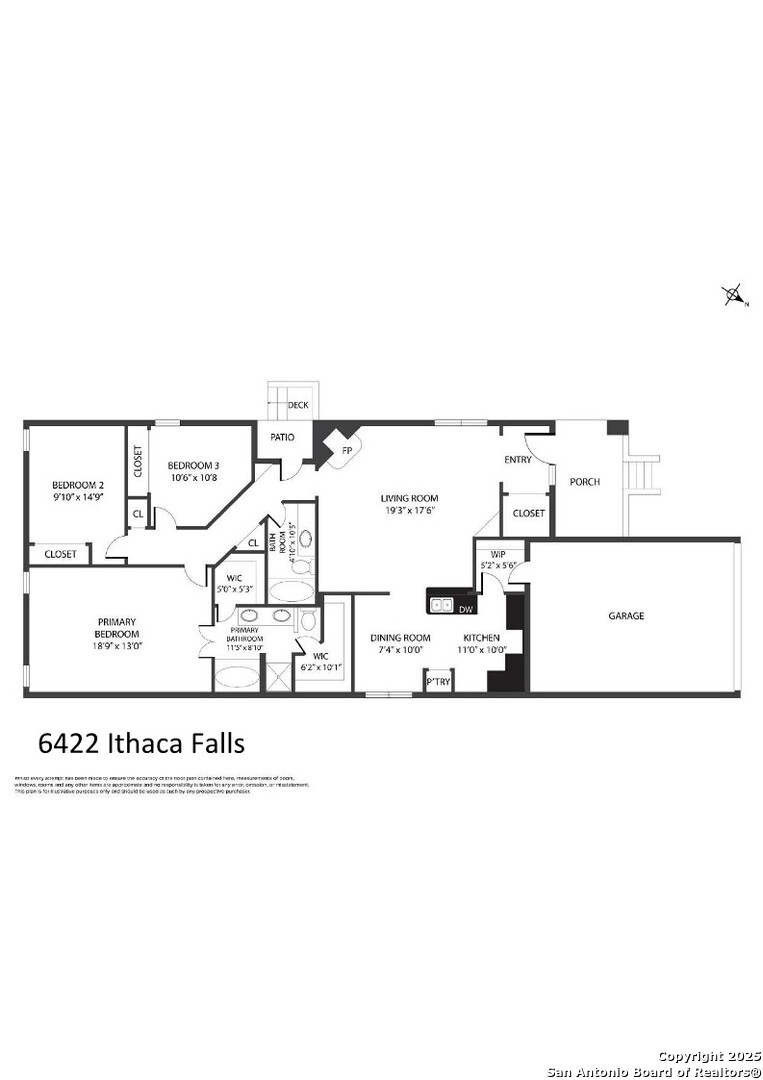Property Details
Ithaca Falls
San Antonio, TX 78239
$229,000
3 BD | 2 BA |
Property Description
This charming one-story ranch home in the established community of Inwood Place, offers a comfortable and inviting living space. With a light and bright floor plan, high ceilings, and neutral tones throughout, this home provides a welcoming atmosphere that feels both open and cozy. The spacious living room serves as the heart of the home, featuring a fireplace that adds warmth and character. The kitchen offers ample cabinetry for storage, recessed lighting, and plenty of counter space for meal preparation. The primary bedroom is a peaceful retreat, complete with an ensuite bath that includes a soaking tub, a separate shower, and a double vanity for added convenience. Well-sized secondary bedrooms provide flexibility for family, guests, or a home office. Conveniently located just a short drive from shopping, schools, parks, and easy access to I-35, this home offers a balance of tranquility and accessibility. Don't miss the opportunity to make it yours, book your personal tour today!
-
Type: Residential Property
-
Year Built: 2006
-
Cooling: One Central
-
Heating: Central
-
Lot Size: 0.11 Acres
Property Details
- Status:Available
- Type:Residential Property
- MLS #:1846633
- Year Built:2006
- Sq. Feet:1,630
Community Information
- Address:6422 Ithaca Falls San Antonio, TX 78239
- County:Bexar
- City:San Antonio
- Subdivision:INWOOD PLACE
- Zip Code:78239
School Information
- High School:Roosevelt
- Middle School:White Ed
- Elementary School:Royal Ridge
Features / Amenities
- Total Sq. Ft.:1,630
- Interior Features:One Living Area, Eat-In Kitchen, Island Kitchen, 1st Floor Lvl/No Steps, High Ceilings, Laundry Main Level, Walk in Closets, Attic - Access only
- Fireplace(s): One
- Floor:Vinyl
- Inclusions:Ceiling Fans, Washer Connection, Dryer Connection, Pre-Wired for Security
- Master Bath Features:Tub/Shower Separate, Double Vanity
- Exterior Features:Partial Sprinkler System
- Cooling:One Central
- Heating Fuel:Electric
- Heating:Central
- Master:19x13
- Bedroom 2:10x15
- Bedroom 3:11x11
- Dining Room:7x10
- Kitchen:11x10
Architecture
- Bedrooms:3
- Bathrooms:2
- Year Built:2006
- Stories:1
- Style:One Story, Ranch
- Roof:Wood Shingle/Shake
- Foundation:Slab
- Parking:Two Car Garage, Attached
Property Features
- Neighborhood Amenities:None
- Water/Sewer:City
Tax and Financial Info
- Proposed Terms:Conventional, FHA, VA, Cash
- Total Tax:5762
3 BD | 2 BA | 1,630 SqFt
© 2025 Lone Star Real Estate. All rights reserved. The data relating to real estate for sale on this web site comes in part from the Internet Data Exchange Program of Lone Star Real Estate. Information provided is for viewer's personal, non-commercial use and may not be used for any purpose other than to identify prospective properties the viewer may be interested in purchasing. Information provided is deemed reliable but not guaranteed. Listing Courtesy of Derrell Skillman with Redfin Corporation.

