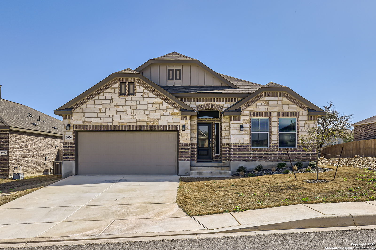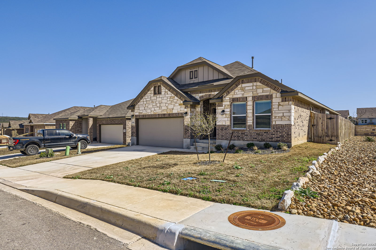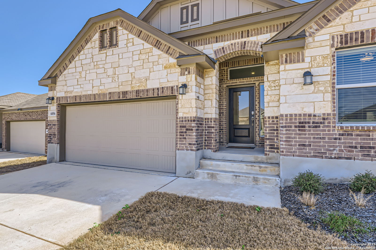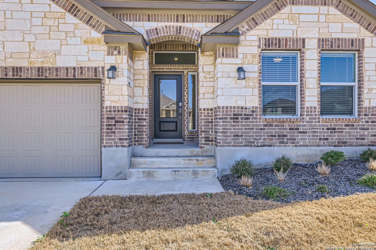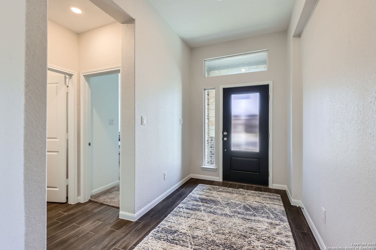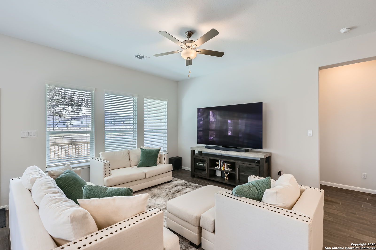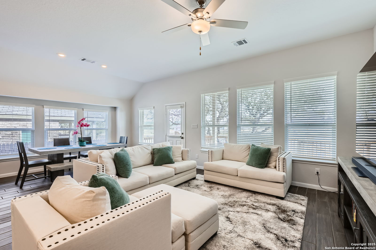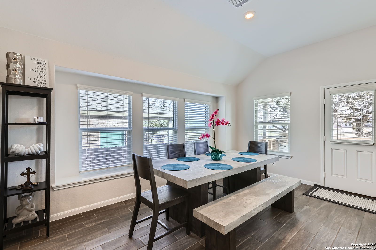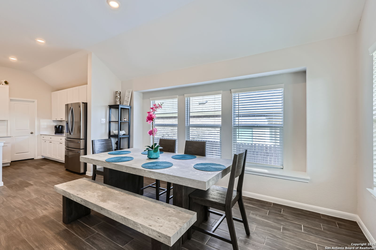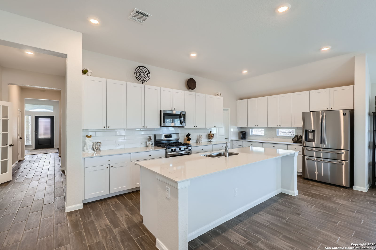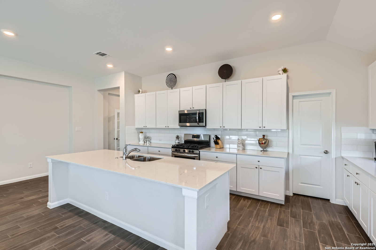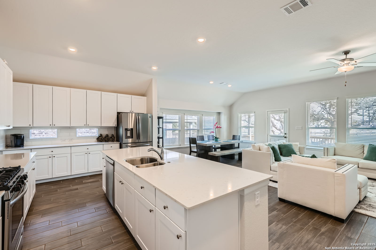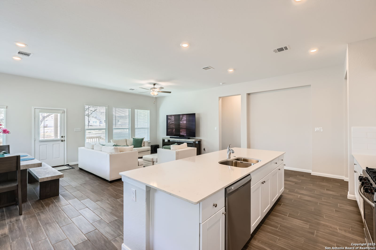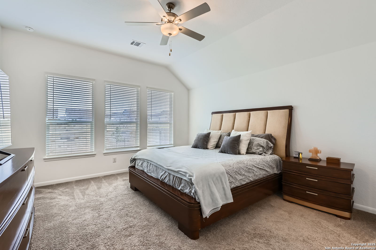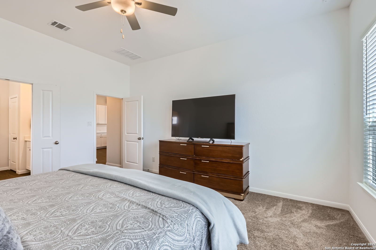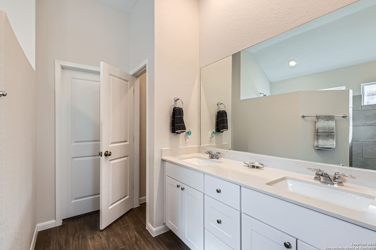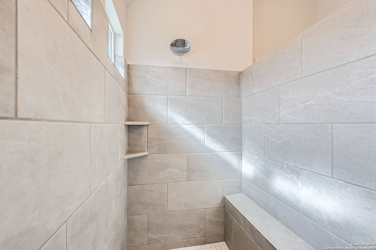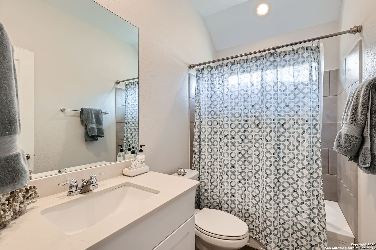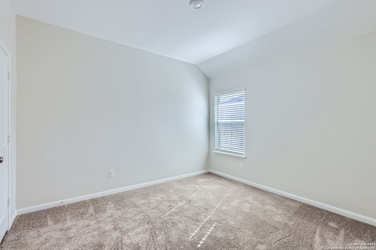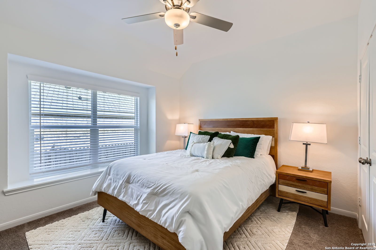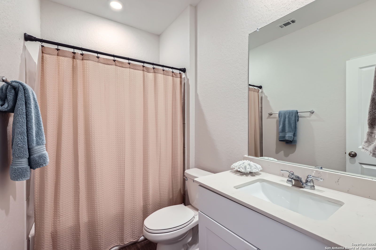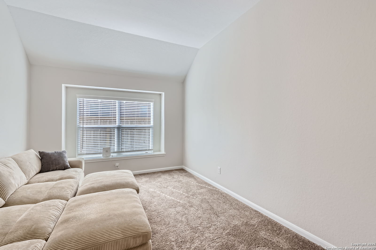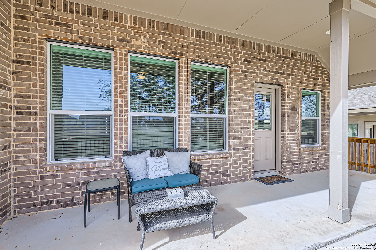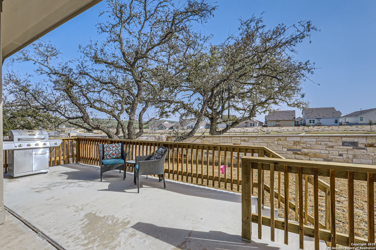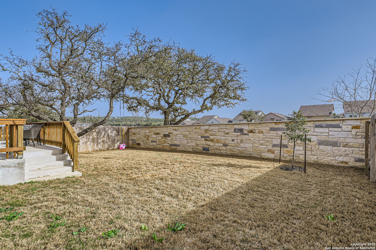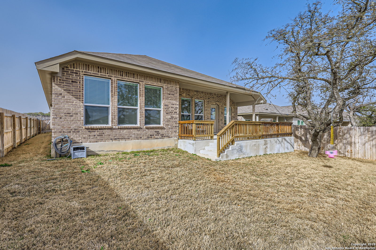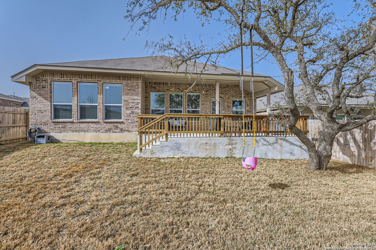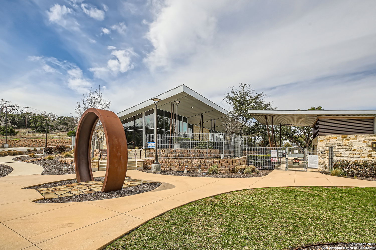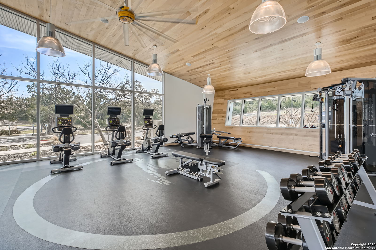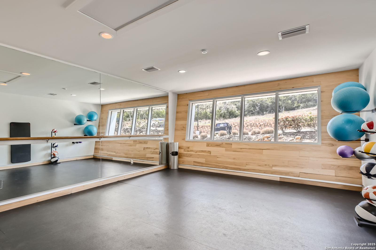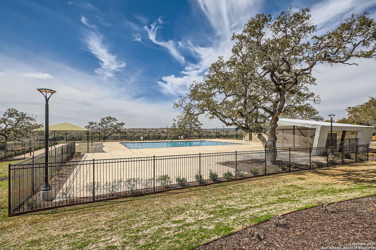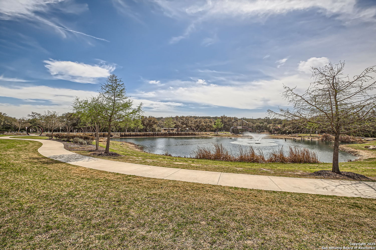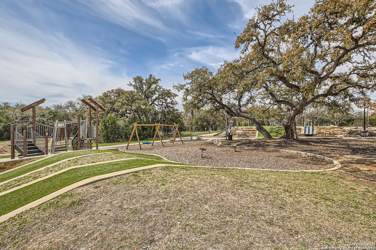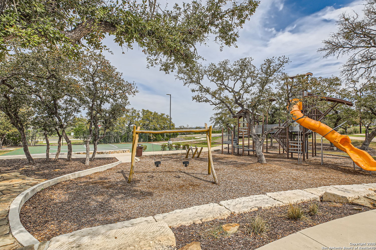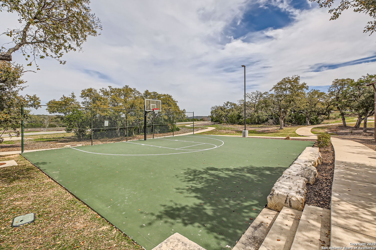Property Details
Draw Loop
Bulverde, TX 78163
$449,500
4 BD | 3 BA |
Property Description
***Preferred Lender Incentive!****USDA-eligible!!!****This spectacular single story, 4 bedroom/3 Bath with office/Flex Room, home offers an open floor plan, soaring ceilings & custom features throughout. Home includes an eat-in kitchen, with an impressive gas stove, Stainless steel appliances, large cabinets with ample storage, which opens up to an expansive great room which is perfect for entertaining. Large master retreat entails an impressive walk-in closet, spacious master bathroom with walk-in shower, double vanity, tall ceilings in the bedroom with an abundance of natural light. Backyard is truly an entertainer's dream with a large extended covered patio! This home sits on one of the larger lots in the neighborhood with a large easement to the right side of home and no neighbors behind you! In addition, this home has been freshly painted along with new ceiling fans installed! Neighborhood also includes resort-like amenities: 2 Pools with kid pool, 24/7 Gym, yoga studio, miles and miles of hiking trails, 2 parks, sports court, beautiful clubhouse with full kitchen, and much much more! This home is located conveniently to 46 & 281, shopping, restaurants, short commute to San Antonio & New Braunfels! This home is truly a must see!
-
Type: Residential Property
-
Year Built: 2023
-
Cooling: One Central
-
Heating: Central
-
Lot Size: 0.15 Acres
Property Details
- Status:Available
- Type:Residential Property
- MLS #:1847217
- Year Built:2023
- Sq. Feet:2,393
Community Information
- Address:6056 Draw Loop Bulverde, TX 78163
- County:Comal
- City:Bulverde
- Subdivision:HIDDEN TRAILS
- Zip Code:78163
School Information
- School System:Comal
- High School:Smithson Valley
- Middle School:Smithson Valley
- Elementary School:Johnson Ranch
Features / Amenities
- Total Sq. Ft.:2,393
- Interior Features:One Living Area, Liv/Din Combo, Eat-In Kitchen, Island Kitchen, Walk-In Pantry, Game Room, Utility Room Inside, 1st Floor Lvl/No Steps, High Ceilings, Open Floor Plan, Pull Down Storage, Cable TV Available, High Speed Internet, All Bedrooms Downstairs, Laundry Main Level, Laundry Room, Walk in Closets
- Fireplace(s): Not Applicable
- Floor:Carpeting, Ceramic Tile
- Inclusions:Ceiling Fans, Washer Connection, Dryer Connection, Self-Cleaning Oven, Microwave Oven, Stove/Range, Gas Cooking, Disposal, Dishwasher, Smoke Alarm, Gas Water Heater, Garage Door Opener, Plumb for Water Softener, Solid Counter Tops, City Garbage service
- Master Bath Features:Shower Only, Double Vanity
- Cooling:One Central
- Heating Fuel:Electric, Natural Gas
- Heating:Central
- Master:14x16
- Bedroom 2:12x11
- Bedroom 3:12x11
- Bedroom 4:11x12
- Dining Room:10x16
- Family Room:14x17
- Kitchen:19x11
Architecture
- Bedrooms:4
- Bathrooms:3
- Year Built:2023
- Stories:1
- Style:One Story, Traditional
- Roof:Composition
- Foundation:Slab
- Parking:Two Car Garage
Property Features
- Neighborhood Amenities:Pool, Clubhouse, Park/Playground, Jogging Trails, Sports Court, Bike Trails, BBQ/Grill, Basketball Court, Fishing Pier, Other - See Remarks
- Water/Sewer:Water System, Sewer System
Tax and Financial Info
- Proposed Terms:Conventional, FHA, VA, Cash, 100% Financing, Investors OK, USDA
- Total Tax:8624.89
4 BD | 3 BA | 2,393 SqFt
© 2025 Lone Star Real Estate. All rights reserved. The data relating to real estate for sale on this web site comes in part from the Internet Data Exchange Program of Lone Star Real Estate. Information provided is for viewer's personal, non-commercial use and may not be used for any purpose other than to identify prospective properties the viewer may be interested in purchasing. Information provided is deemed reliable but not guaranteed. Listing Courtesy of Raquel Cunningham with JB Goodwin, REALTORS.

