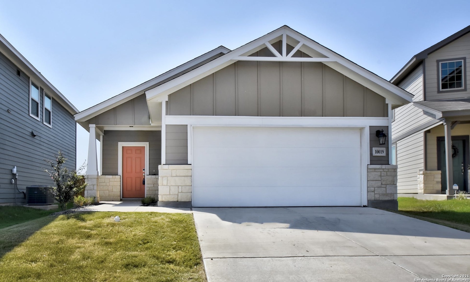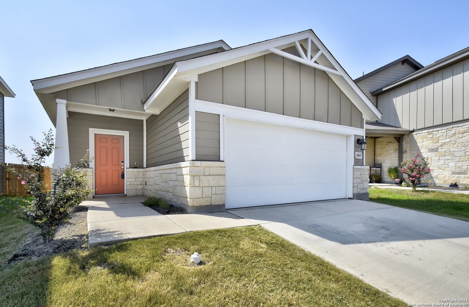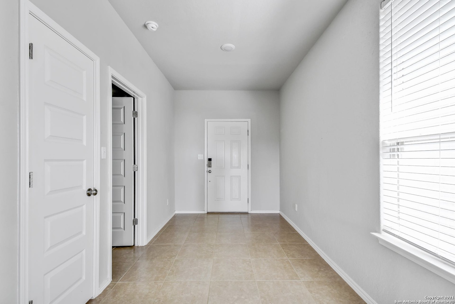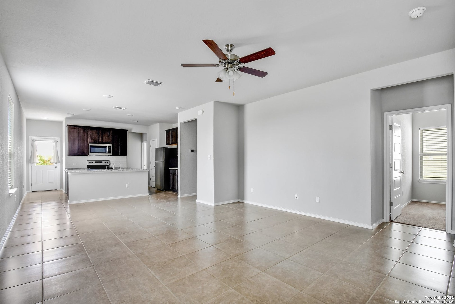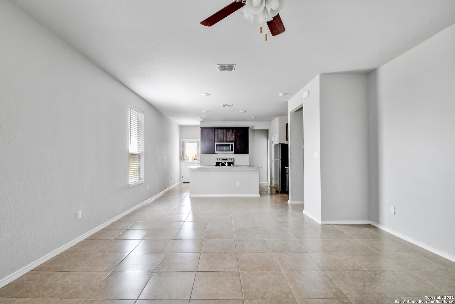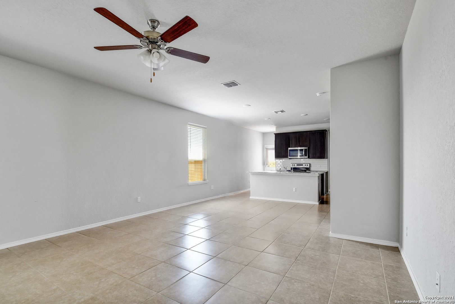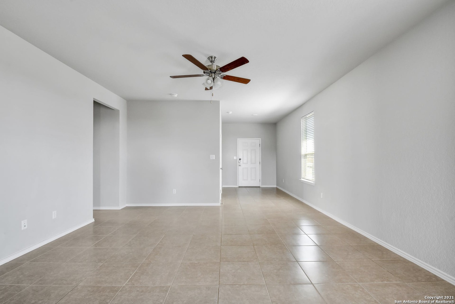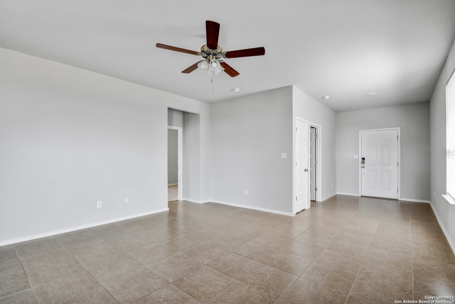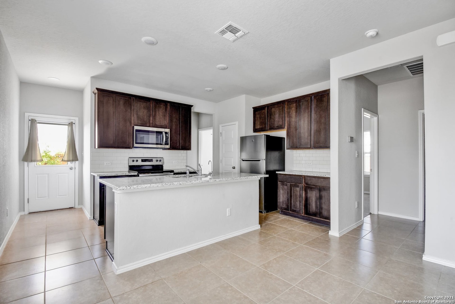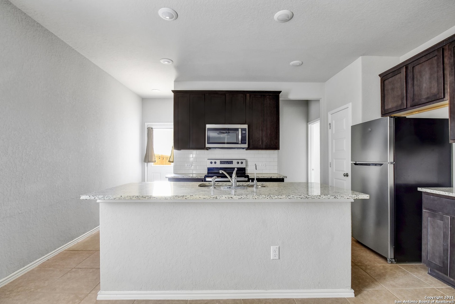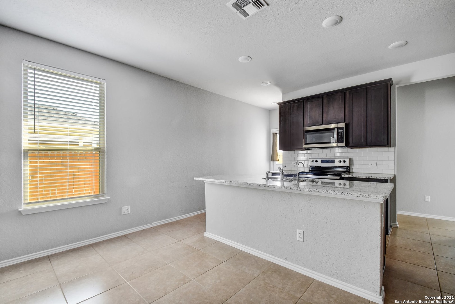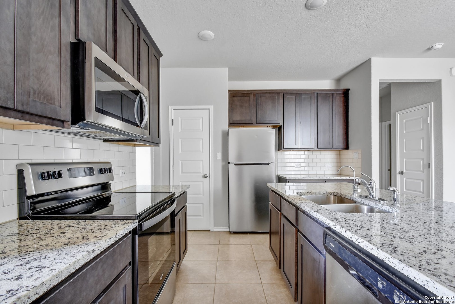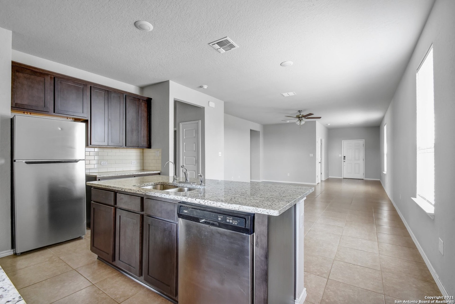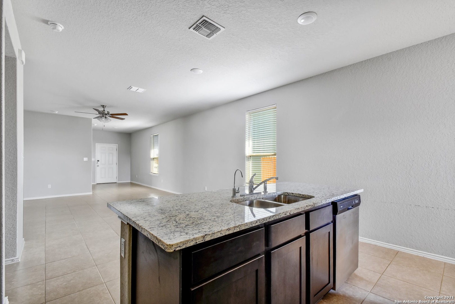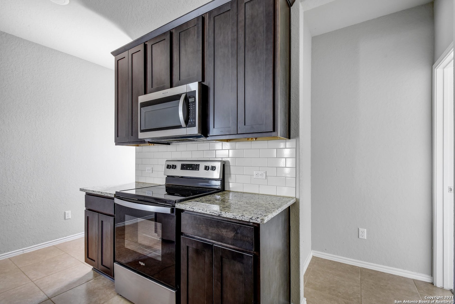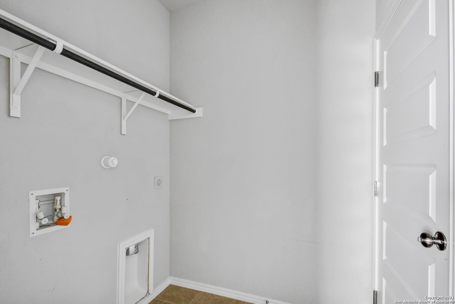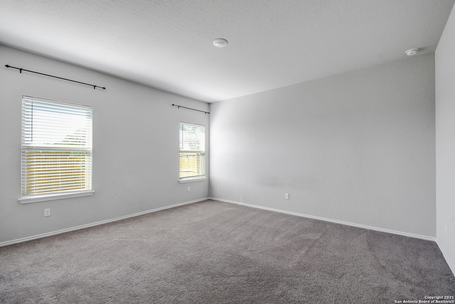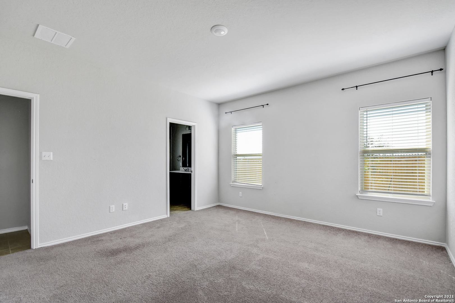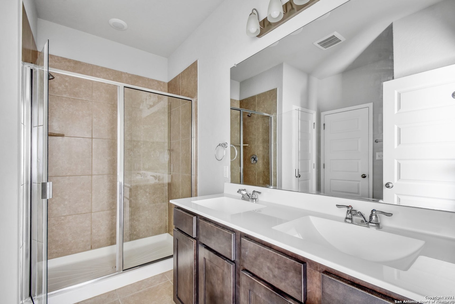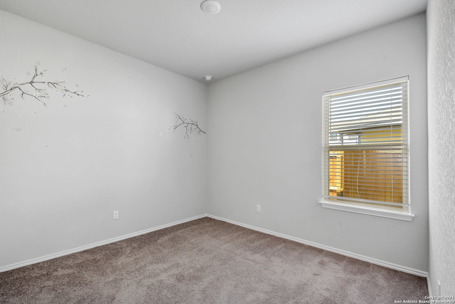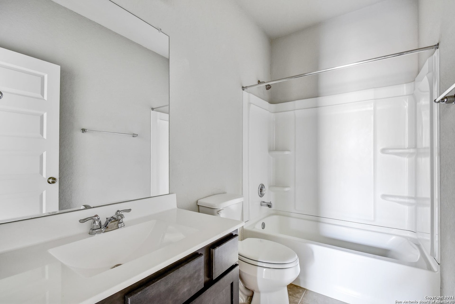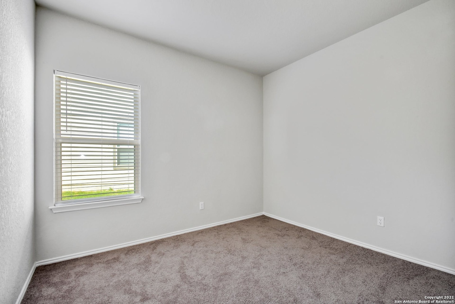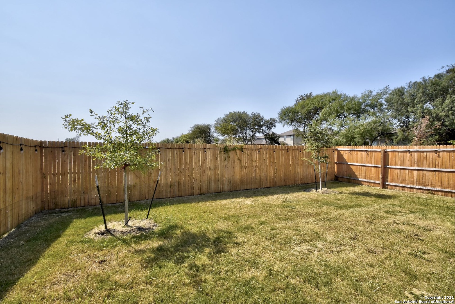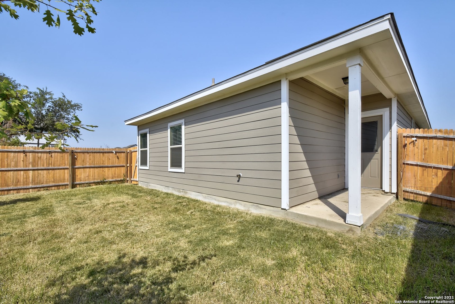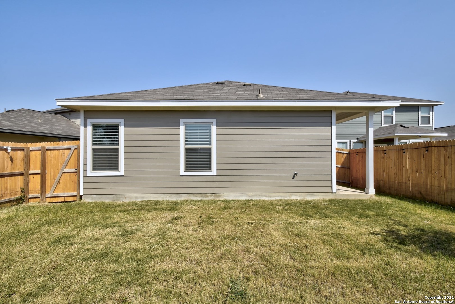Property Details
RANCHO REAL RD
San Antonio, TX 78224
$265,000
4 BD | 2 BA |
Property Description
Stunning single-story gem in the desirable Los Altos community-this well-maintained 4 bed / 2 bath, 1,602 sf home (built 2020) showcases modern finishes and smart design throughout. Discover an open-concept floor plan featuring a spacious living/dining area seamlessly flowing into the eat in kitchen, which offers granite countertops, custom cabinetry, stainless-steel appliances, a central island with breakfast bar, and a walkin pantry. The primary suite includes a full bath with double vanity and an oversized walk-in closet, while three additional bedrooms and a second full bathroom offer flexibility for family, guests, or a home office. Interior comfort is enhanced with 16+ SEER AC, double-pane windows, ceiling fans, ceramic tile and plush carpet flooring, and a programmable thermostat. Step outside to the easy-care backyard, complete with covered patio and privacy fencing ideal for outdoor entertaining or BBQ gatherings. Two car garage, laundry room, and low-maintenance landscaping, this home delivers both style and convenience. Enjoy peace of mind in a friendly, amenity-rich neighborhood featuring playgrounds, sidewalks, streetlights, and nearby schools. Other Benefits include close proximity to Lackland AFB, shopping, dining, and quick access to highways, Low HOA and taxes make this property equally appealing as a long-term family home or rental investment, excellent rental income and strong returns. Loan assumption available for qualified buyers-don't miss this opportunity! Schedule your showing today!!! 3D Virtual Tour Link Available!!!
-
Type: Residential Property
-
Year Built: 2020
-
Cooling: One Central
-
Heating: Central
-
Lot Size: 0.11 Acres
Property Details
- Status:Available
- Type:Residential Property
- MLS #:1846830
- Year Built:2020
- Sq. Feet:1,602
Community Information
- Address:10019 RANCHO REAL RD San Antonio, TX 78224
- County:Bexar
- City:San Antonio
- Subdivision:LOS ALTOS
- Zip Code:78224
School Information
- School System:Southwest I.S.D.
- High School:Legacy High School
- Middle School:RESNIK
- Elementary School:Spicewood Park
Features / Amenities
- Total Sq. Ft.:1,602
- Interior Features:One Living Area, Liv/Din Combo, Eat-In Kitchen, Breakfast Bar, Utility Room Inside, 1st Floor Lvl/No Steps, Open Floor Plan, Cable TV Available, High Speed Internet, All Bedrooms Downstairs, Laundry Main Level, Laundry Room, Walk in Closets
- Fireplace(s): Not Applicable
- Floor:Carpeting, Ceramic Tile
- Inclusions:Ceiling Fans, Washer Connection, Dryer Connection, Cook Top, Self-Cleaning Oven, Microwave Oven, Refrigerator, Disposal, Dishwasher, Smoke Alarm, Smooth Cooktop, Solid Counter Tops
- Master Bath Features:Tub/Shower Combo, Double Vanity
- Exterior Features:Covered Patio, Privacy Fence, Double Pane Windows, Mature Trees
- Cooling:One Central
- Heating Fuel:Natural Gas
- Heating:Central
- Master:14x14
- Bedroom 2:10x11
- Bedroom 3:10x11
- Bedroom 4:10x11
- Dining Room:12x10
- Kitchen:15x8
Architecture
- Bedrooms:4
- Bathrooms:2
- Year Built:2020
- Stories:1
- Style:One Story
- Roof:Composition
- Foundation:Slab
- Parking:Two Car Garage
Property Features
- Neighborhood Amenities:Park/Playground
- Water/Sewer:City
Tax and Financial Info
- Proposed Terms:Conventional, FHA, VA, Cash, Assumption w/Qualifying
- Total Tax:6276
4 BD | 2 BA | 1,602 SqFt
© 2025 Lone Star Real Estate. All rights reserved. The data relating to real estate for sale on this web site comes in part from the Internet Data Exchange Program of Lone Star Real Estate. Information provided is for viewer's personal, non-commercial use and may not be used for any purpose other than to identify prospective properties the viewer may be interested in purchasing. Information provided is deemed reliable but not guaranteed. Listing Courtesy of Carlos Gradiz with Texas Premier Realty.

