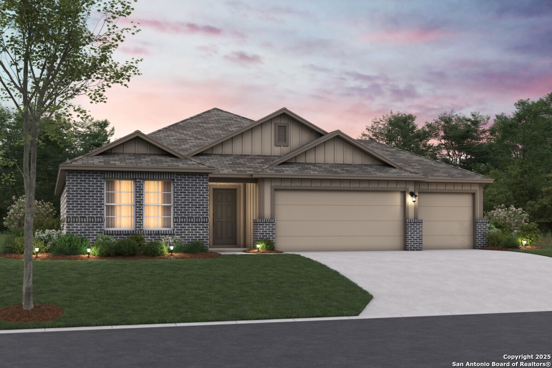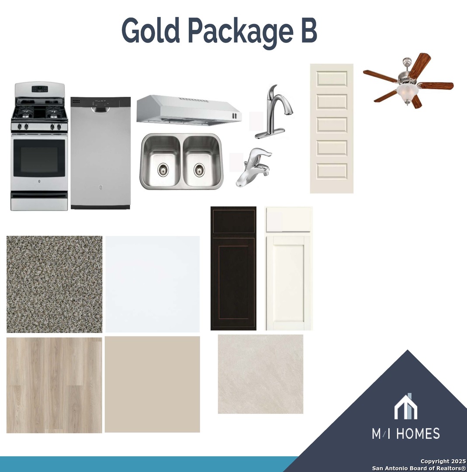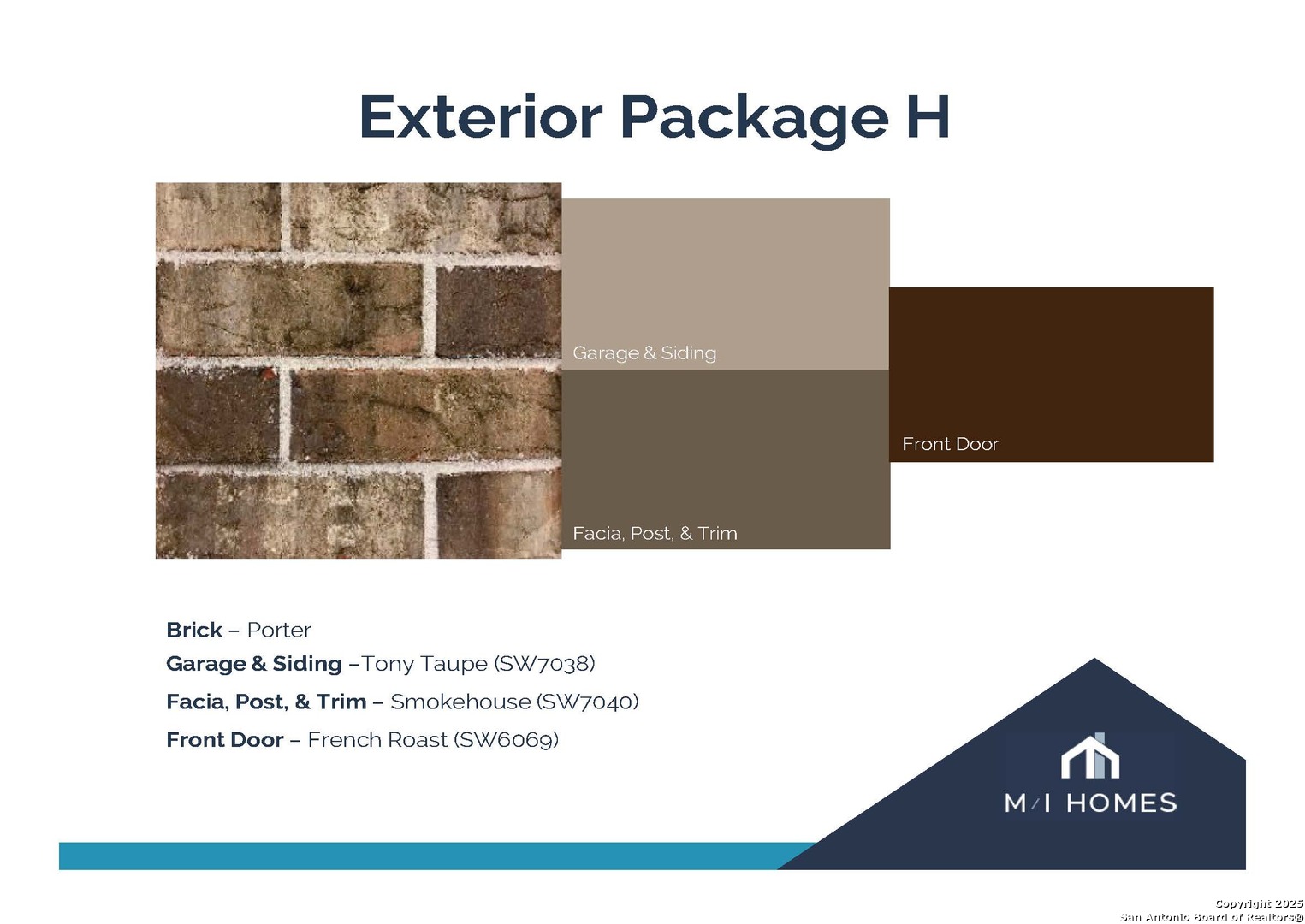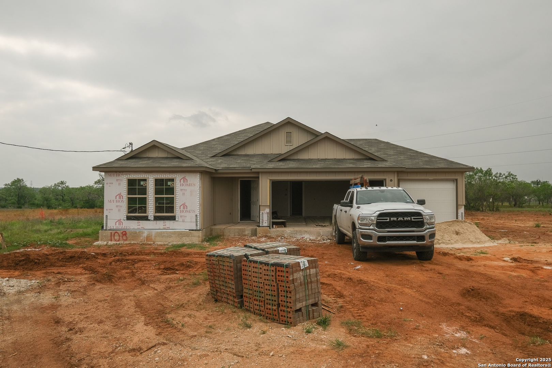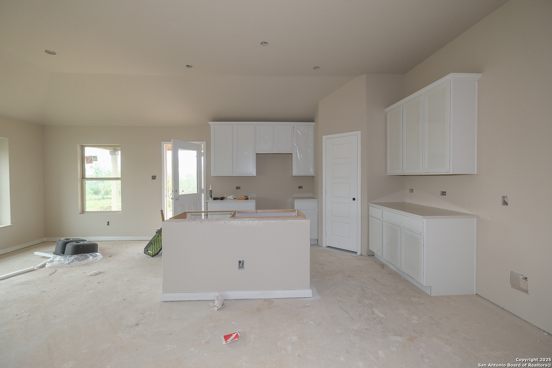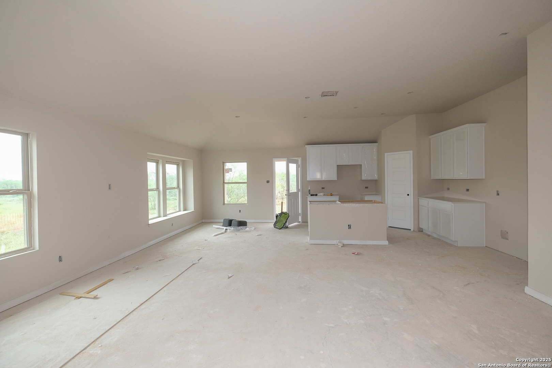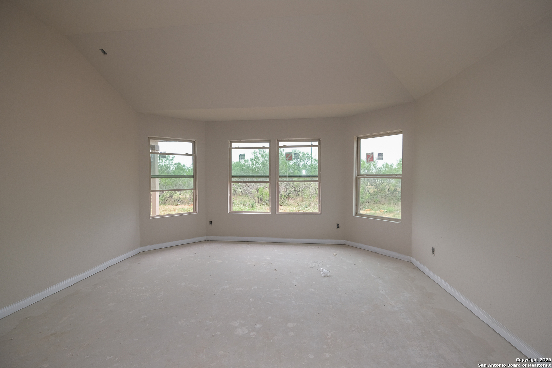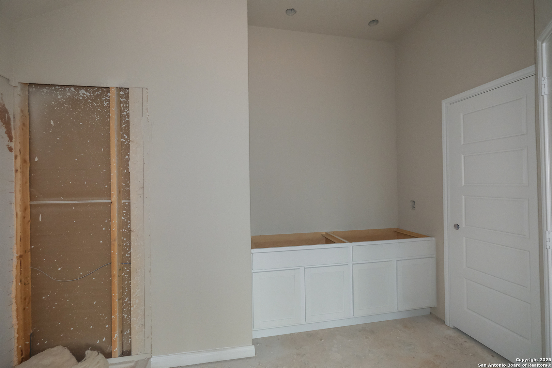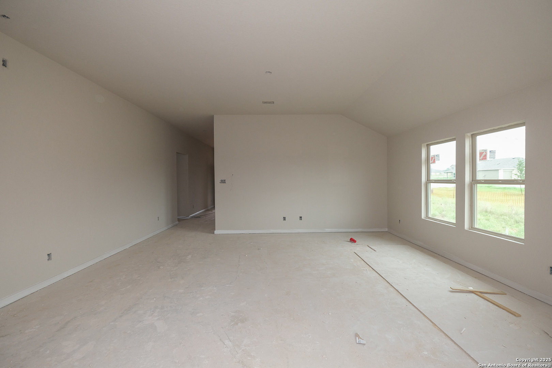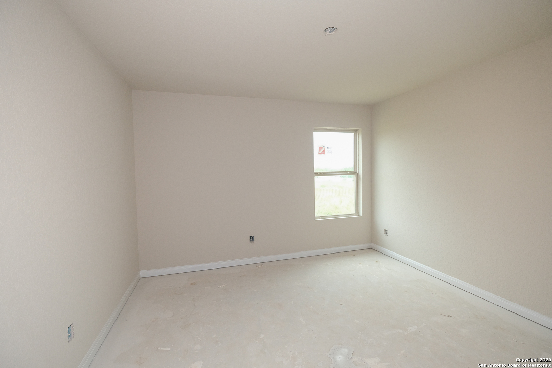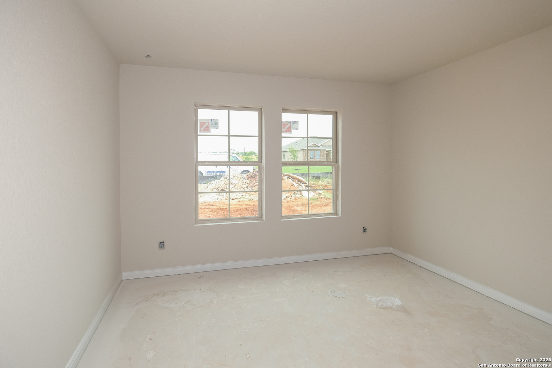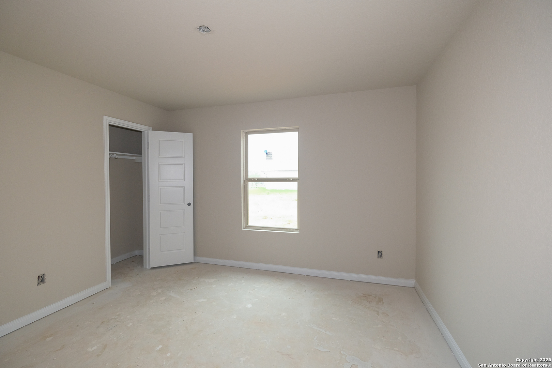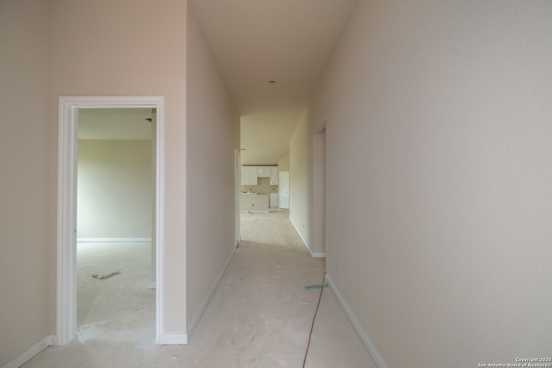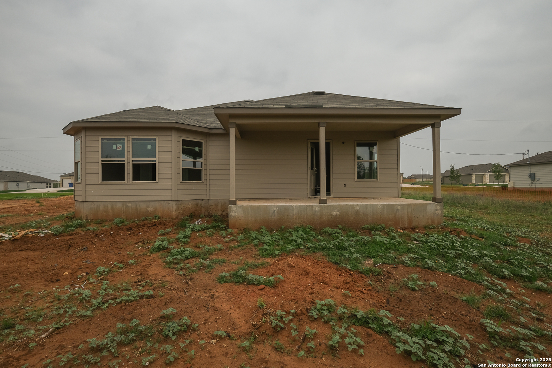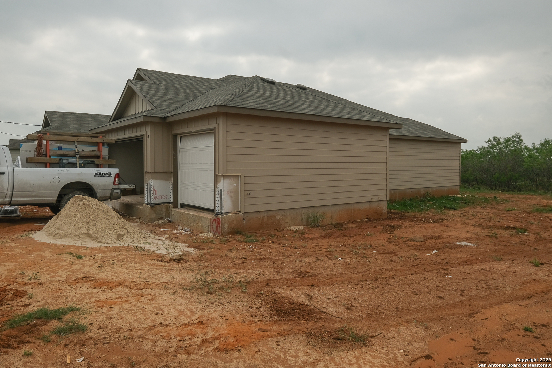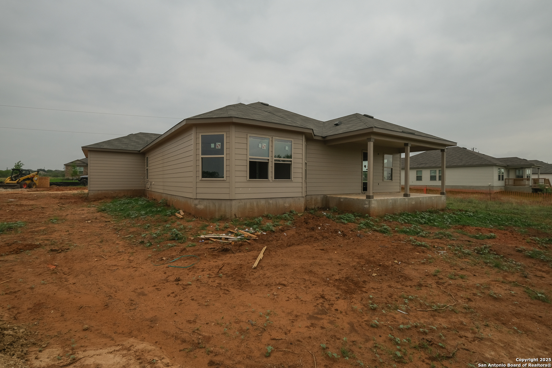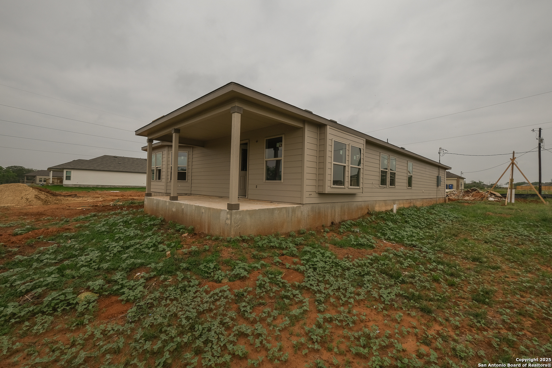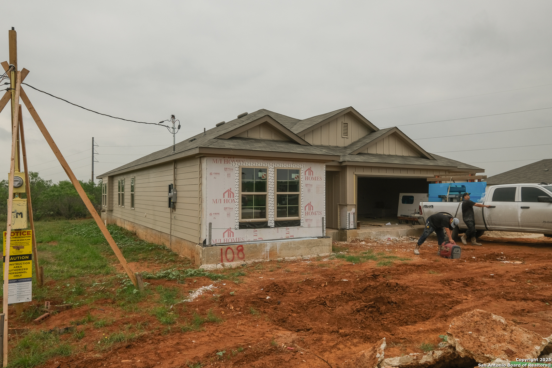Property Details
Reno Trail
Floresville, TX 78114
$389,990
3 BD | 2 BA |
Property Description
***ESTIMATED DATE OF COMPLETION JUNE/JULY 2025**** Welcome to 108 Reno Trail in beautiful Floresville, TX! This stunning 1-story house, crafted by M/I Homes, offers a perfect blend of modern conveniences and comfort for a truly inviting living experience. As you step inside, you are greeted by a spacious open floor plan that seamlessly connects the living areas, creating a warm and welcoming ambiance suitable for both relaxation and entertainment. The kitchen, a focal point of the home, is designed with functionality and style in mind, featuring modern appliances, ample storage space, and a center island that doubles as a breakfast bar. With 4 bedrooms and 2 bathrooms, this home provides plenty of space for families of all sizes or those who simply desire extra room for guests or a home office. The master suite is a retreat in itself, boasting a well-appointed ensuite bathroom and a walk-in closet, ensuring a private sanctuary for the lucky new owners. Beyond the interiors, the outdoor space is equally impressive. A covered patio extends the living area outdoors, offering a lovely spot for al fresco dining, morning coffee, or simply unwinding while enjoying the fresh air. With three parking spaces available, convenience is key for residents and guests alike. As one of our new homes for sale in Floresville, TX [address], is located in the Chaparral Ranch community, known for its stunning 3-quarter acre homesites in the sprawling Texas country. Due to the space available here, homes in this community can also opt to have a detached garage, or even an RV space. Do you love the outdoors, but also value being close to a great city like San Antonio? Don't miss the chance to own a beautiful brand-new home in this classic Texan town.
-
Type: Residential Property
-
Year Built: 2025
-
Cooling: One Central
-
Heating: Central
-
Lot Size: 0.75 Acres
Property Details
- Status:Available
- Type:Residential Property
- MLS #:1846517
- Year Built:2025
- Sq. Feet:1,958
Community Information
- Address:108 Reno Trail Floresville, TX 78114
- County:Wilson
- City:Floresville
- Subdivision:WINDMILL RANCH
- Zip Code:78114
School Information
- School System:Floresville Isd
- High School:Floresville
- Middle School:Floresville
- Elementary School:Floresville
Features / Amenities
- Total Sq. Ft.:1,958
- Interior Features:One Living Area, Separate Dining Room, Eat-In Kitchen, Island Kitchen, Walk-In Pantry, Study/Library, 1st Floor Lvl/No Steps, High Ceilings, Open Floor Plan, Laundry Room, Walk in Closets, Attic - Access only, Attic - Pull Down Stairs
- Fireplace(s): Not Applicable
- Floor:Carpeting, Saltillo Tile
- Inclusions:Ceiling Fans, Washer Connection, Dryer Connection, Microwave Oven, Stove/Range, Disposal, Dishwasher, Ice Maker Connection
- Master Bath Features:Shower Only, Double Vanity
- Cooling:One Central
- Heating Fuel:Electric
- Heating:Central
- Master:15x12
- Bedroom 2:12x13
- Bedroom 3:12x12
- Dining Room:11x12
- Kitchen:8x10
- Office/Study:11x12
Architecture
- Bedrooms:3
- Bathrooms:2
- Year Built:2025
- Stories:1
- Style:One Story
- Roof:Composition
- Foundation:Slab
- Parking:Three Car Garage
Property Features
- Neighborhood Amenities:None
- Water/Sewer:Septic, City
Tax and Financial Info
- Proposed Terms:Conventional, FHA, VA, TX Vet, Cash
- Total Tax:1.62
3 BD | 2 BA | 1,958 SqFt
© 2025 Lone Star Real Estate. All rights reserved. The data relating to real estate for sale on this web site comes in part from the Internet Data Exchange Program of Lone Star Real Estate. Information provided is for viewer's personal, non-commercial use and may not be used for any purpose other than to identify prospective properties the viewer may be interested in purchasing. Information provided is deemed reliable but not guaranteed. Listing Courtesy of Jaclyn Calhoun with Escape Realty.

