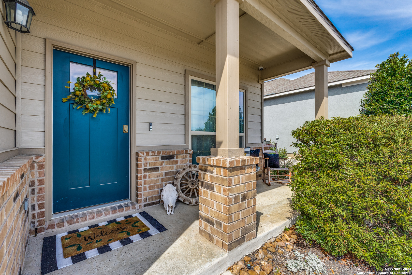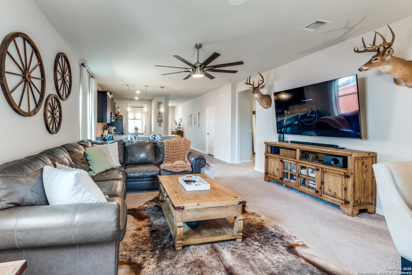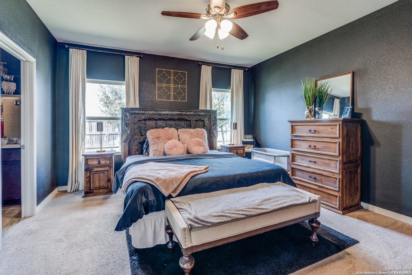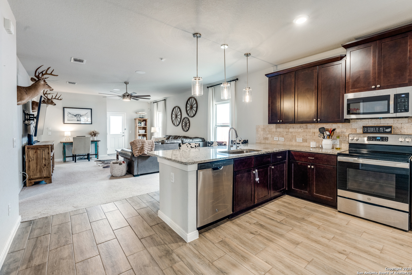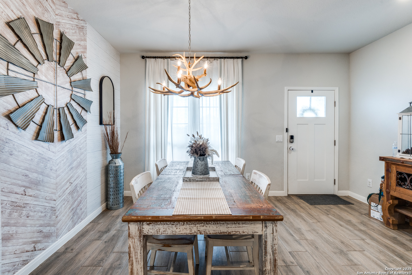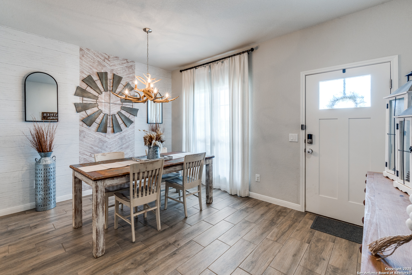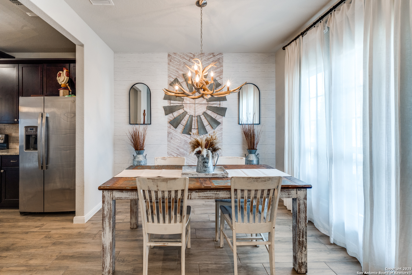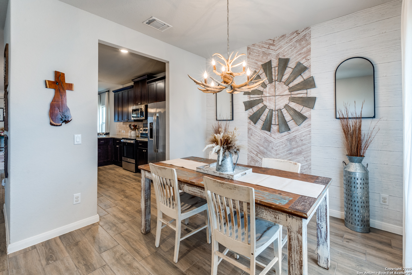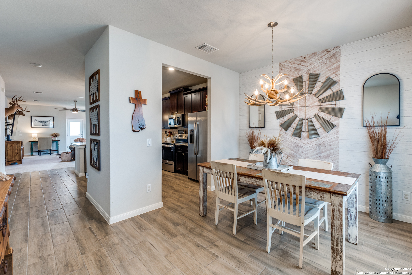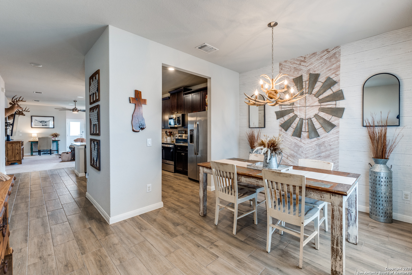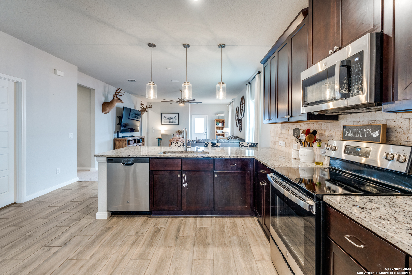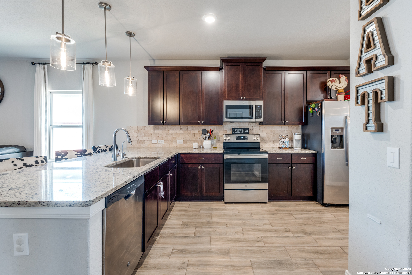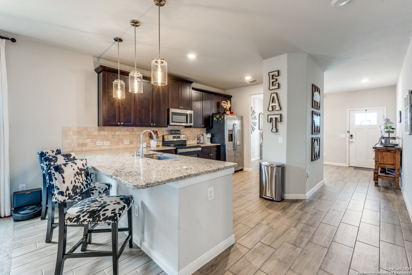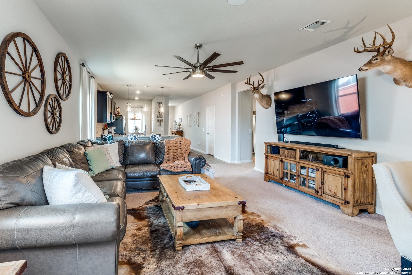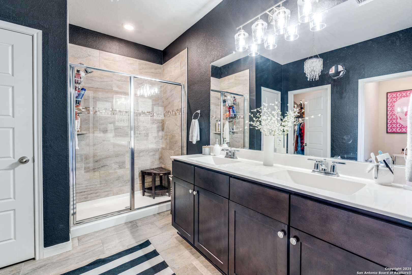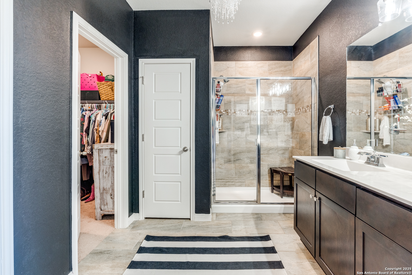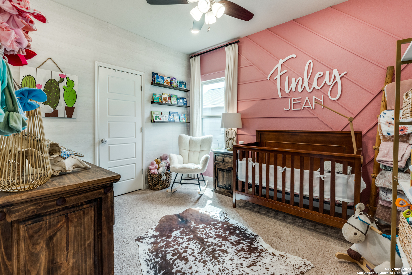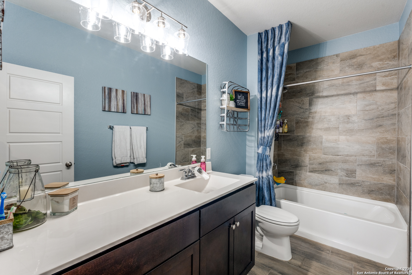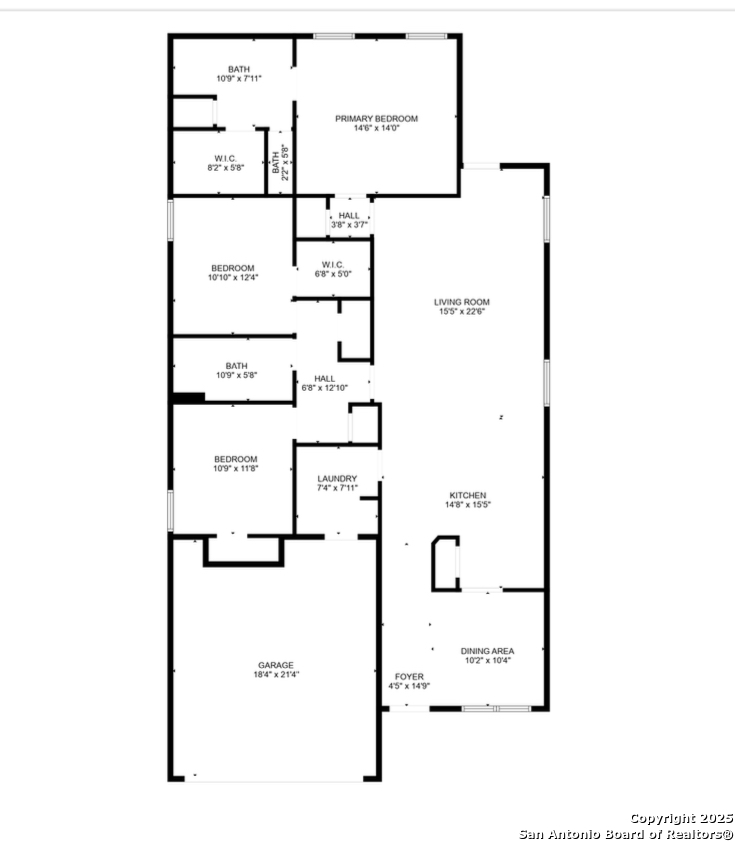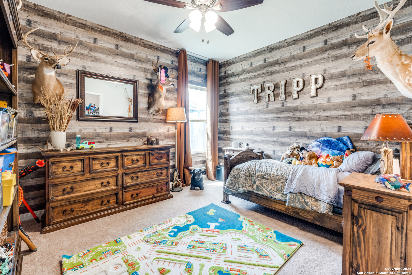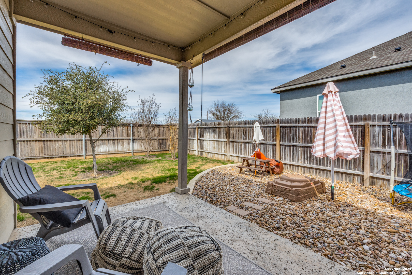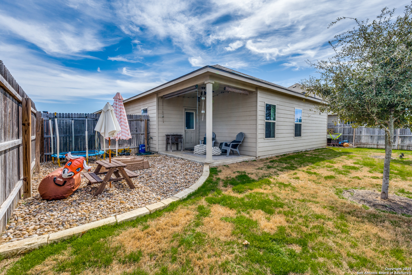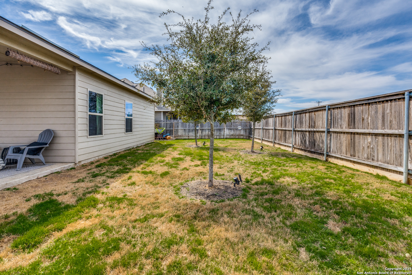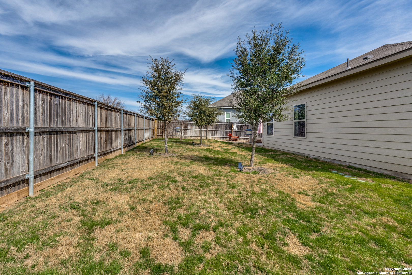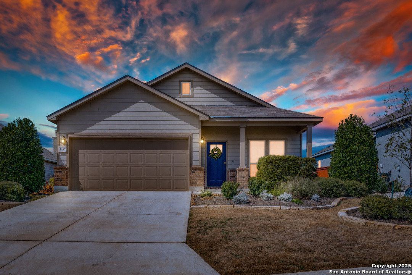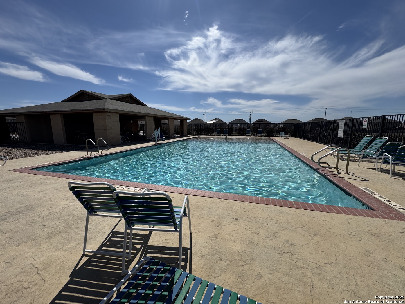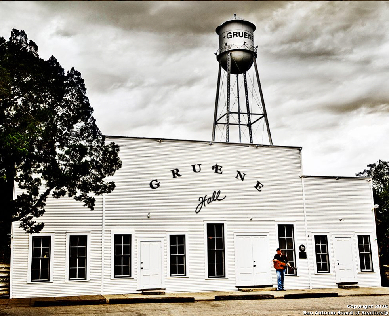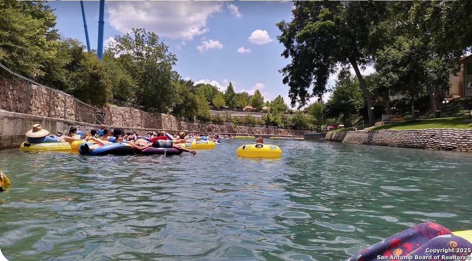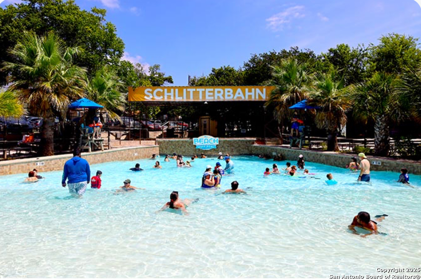Property Details
Bass Lane
New Braunfels, TX 78130
$344,900
3 BD | 2 BA |
Property Description
UP TO $17,500 DOWN PAYMENT/CLOSING COST AVAILABLE FOR APPROVED BUYERS! Make your move to New Braunfels, TX in this former model home loaded with extras. Picture yourself entertaining family and friends in the open kitchen and living area. The primary bedroom is a beautiful retreat with a large ensuite bath and walk-in closet. Secondary bedrooms have custom touches and large closets. Step outside with your favorite beverage and enjoy the covered patio. Front and back yards are professionally landscaped with a sprinkler system. The garage is an additional 428 square feet with an epoxy floor, heating, air conditioning, electrical outlets and finished out walls.The neighborhood has a community pool to cool off on those hot summer days. No worries on a warranty as this home still has the Builder's Warranty in place. New Braunfels ISD schools and LOW PROPERTY TAXES! Spend your weekends enjoying everything New Braunfels...tubing the rivers, Schlitterbahn, Gruene, live entertainment, fine dining and the many festivals!
-
Type: Residential Property
-
Year Built: 2020
-
Cooling: One Central
-
Heating: Central
-
Lot Size: 0.17 Acres
Property Details
- Status:Available
- Type:Residential Property
- MLS #:1846572
- Year Built:2020
- Sq. Feet:1,759
Community Information
- Address:160 Bass Lane New Braunfels, TX 78130
- County:Guadalupe
- City:New Braunfels
- Subdivision:PRESTON ESTATES
- Zip Code:78130
School Information
- School System:New Braunfels
- High School:New Braunfel
- Middle School:New Braunfel
- Elementary School:Klein Road
Features / Amenities
- Total Sq. Ft.:1,759
- Interior Features:One Living Area, Separate Dining Room, Breakfast Bar, Utility Room Inside, Open Floor Plan, High Speed Internet, Walk in Closets, Attic - Access only
- Fireplace(s): Not Applicable
- Floor:Carpeting, Ceramic Tile
- Inclusions:Ceiling Fans, Washer Connection, Dryer Connection, Microwave Oven, Stove/Range, Disposal, Dishwasher, Water Softener (owned), Electric Water Heater, Garage Door Opener, Solid Counter Tops
- Master Bath Features:Shower Only, Double Vanity
- Exterior Features:Patio Slab, Covered Patio, Privacy Fence, Sprinkler System, Double Pane Windows
- Cooling:One Central
- Heating Fuel:Electric
- Heating:Central
- Master:14x14
- Bedroom 2:10x12
- Bedroom 3:10x11
- Dining Room:10x10
- Kitchen:14x15
Architecture
- Bedrooms:3
- Bathrooms:2
- Year Built:2020
- Stories:1
- Style:One Story, Traditional
- Roof:Composition
- Foundation:Slab
- Parking:Two Car Garage
Property Features
- Lot Dimensions:60 X 120
- Neighborhood Amenities:Pool, Park/Playground
- Water/Sewer:City
Tax and Financial Info
- Proposed Terms:Conventional, FHA, VA, Cash
- Total Tax:5958
3 BD | 2 BA | 1,759 SqFt
© 2025 Lone Star Real Estate. All rights reserved. The data relating to real estate for sale on this web site comes in part from the Internet Data Exchange Program of Lone Star Real Estate. Information provided is for viewer's personal, non-commercial use and may not be used for any purpose other than to identify prospective properties the viewer may be interested in purchasing. Information provided is deemed reliable but not guaranteed. Listing Courtesy of Cindy Moore with Fathom Realty.

