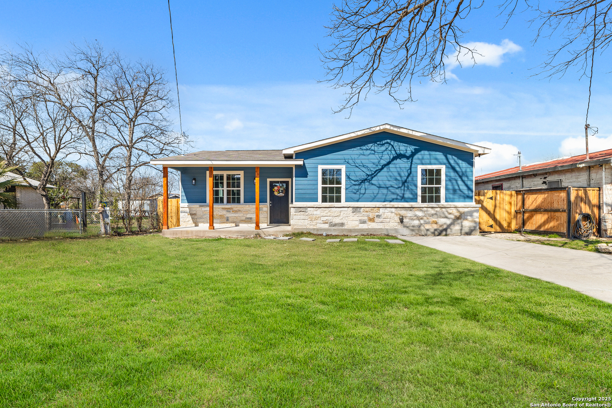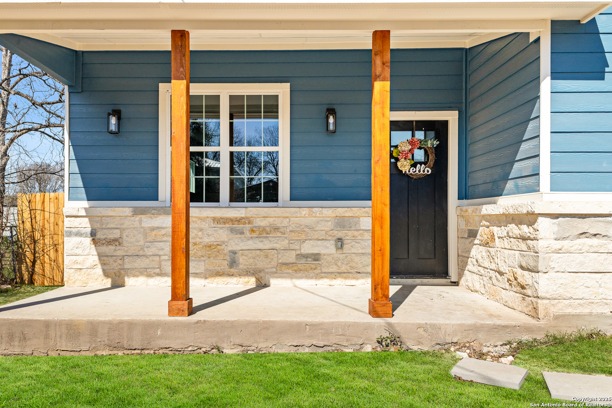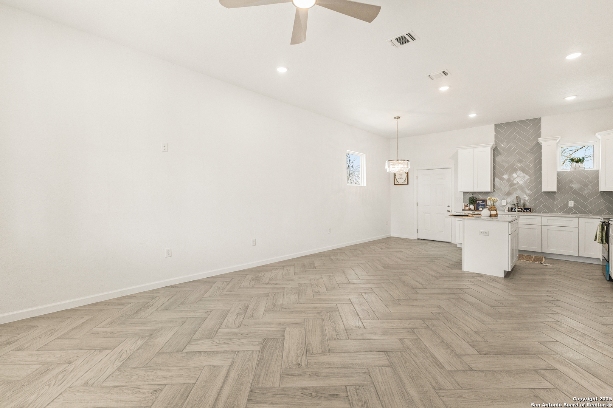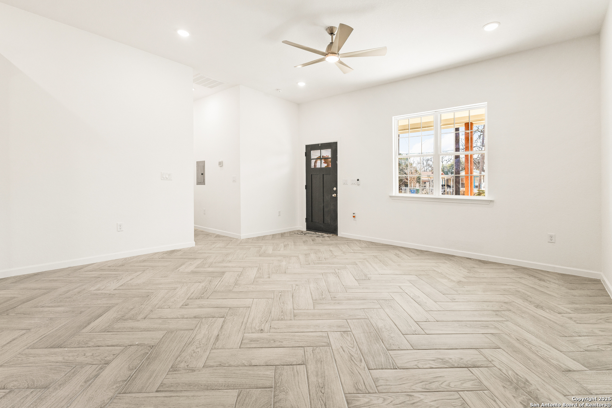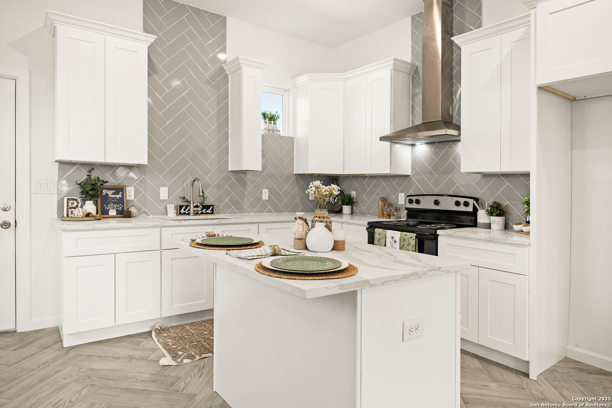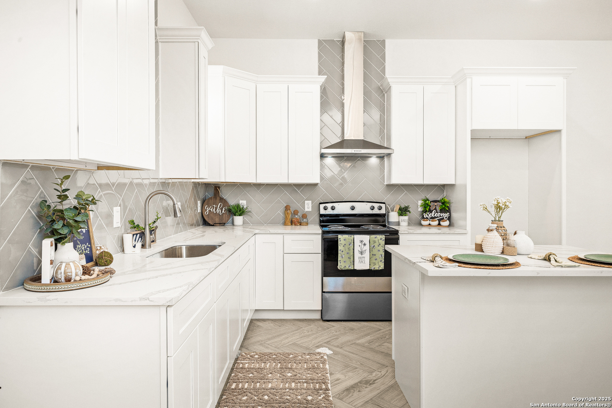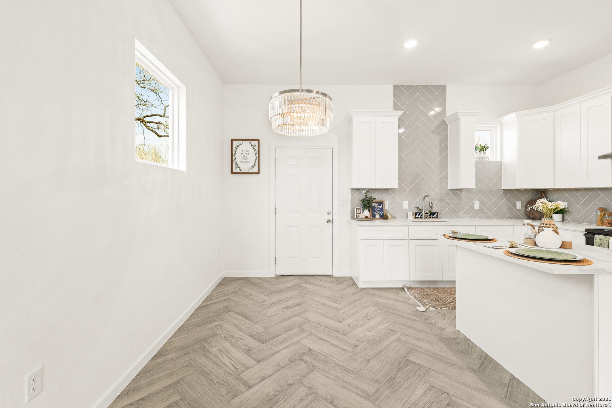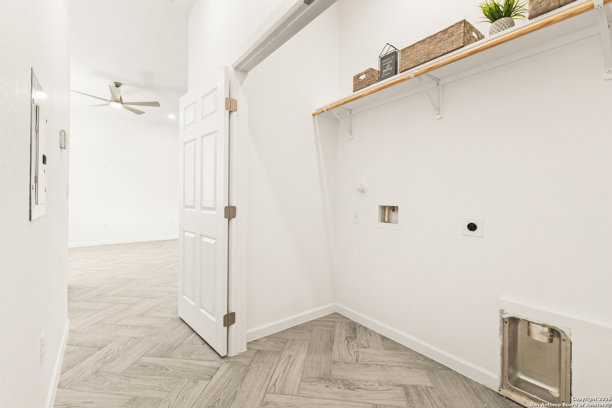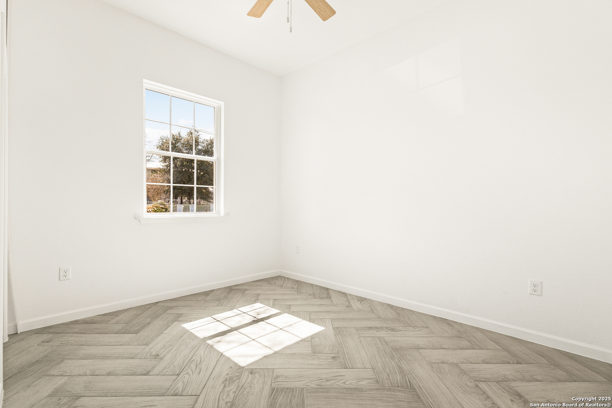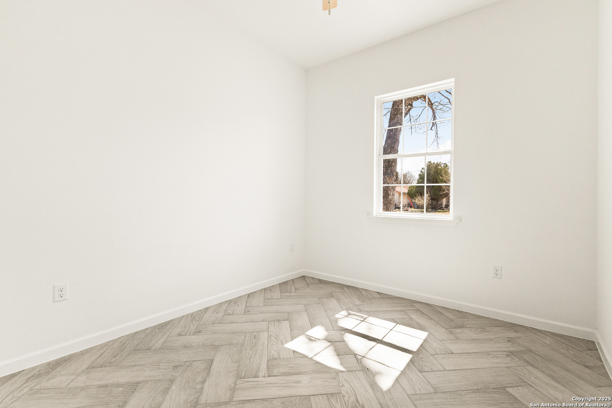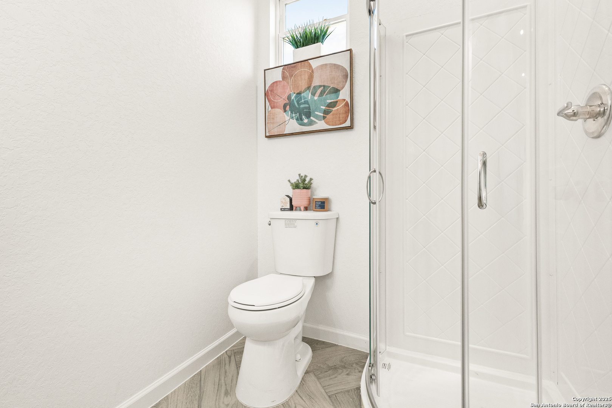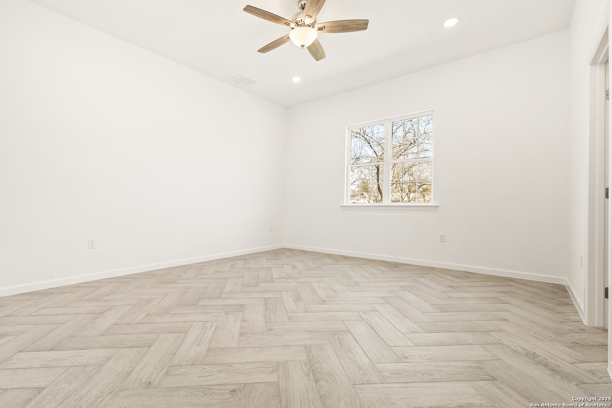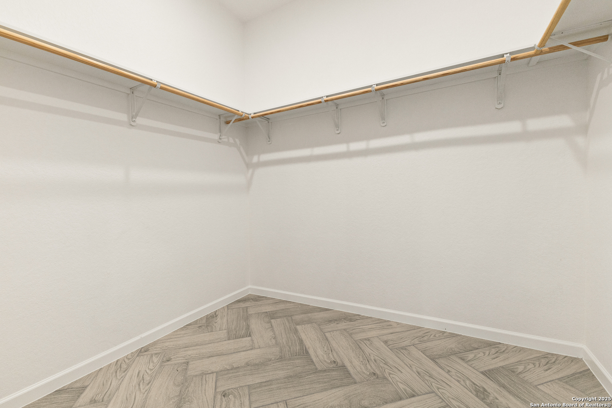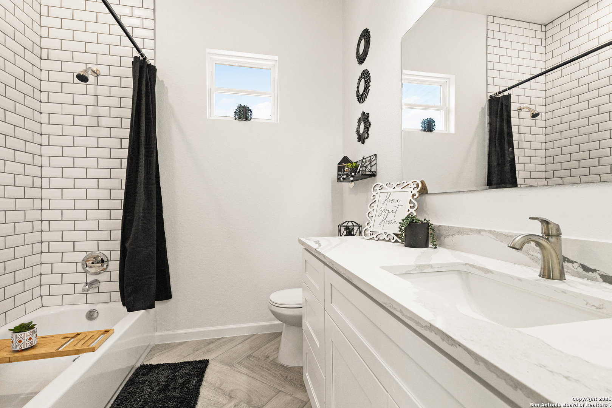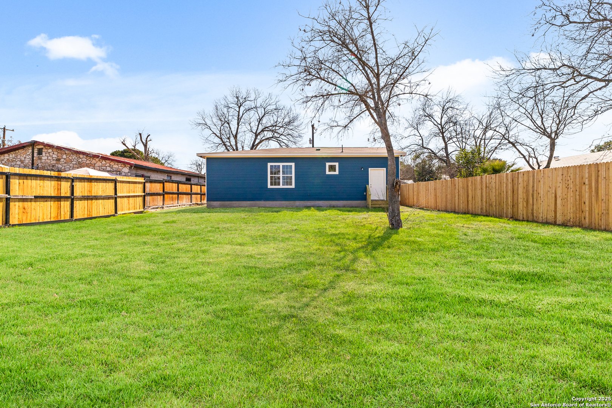Property Details
Kemper
San Antonio, TX 78207
$245,500
3 BD | 2 BA |
Property Description
Step into this beautifully crafted new construction, a charming single-story residence offering 3 spacious bedrooms and 2 modern bathrooms. With 1280 square feet of well-designed living space, this home boasts soaring 10-foot ceilings that enhance its open, airy feel. The entire home features all ceramic tile flooring, combining elegance with durability for a low-maintenance lifestyle. Located conveniently near major highways and just a short drive from downtown, this home combines easy access to all that San Antonio has to offer with a peaceful, suburban feel. Plus, with no HOA, you'll enjoy more freedom and flexibility in your new home. Enjoy a spacious backyard, ideal for outdoor activities, gardening, or simply unwinding in a private, peaceful setting. Don't miss your chance-schedule a showing today and make this dream home yours!
-
Type: Residential Property
-
Year Built: 2024
-
Cooling: One Central
-
Heating: Central
-
Lot Size: 0.22 Acres
Property Details
- Status:Contract Pending
- Type:Residential Property
- MLS #:1846641
- Year Built:2024
- Sq. Feet:1,280
Community Information
- Address:335 Kemper San Antonio, TX 78207
- County:Bexar
- City:San Antonio
- Subdivision:S LAREDO SE TO FRIO CITY RD SA
- Zip Code:78207
School Information
- School System:San Antonio I.S.D.
- High School:Lanier
- Middle School:Tafolla
- Elementary School:Barkley
Features / Amenities
- Total Sq. Ft.:1,280
- Interior Features:One Living Area, Eat-In Kitchen, Island Kitchen, Utility Room Inside, High Ceilings, Open Floor Plan
- Fireplace(s): Not Applicable
- Floor:Ceramic Tile
- Inclusions:Ceiling Fans, Chandelier, Washer Connection, Dryer Connection, Stove/Range, Disposal, Smoke Alarm, Electric Water Heater
- Master Bath Features:Shower Only, Single Vanity
- Exterior Features:Covered Patio, Privacy Fence, Double Pane Windows
- Cooling:One Central
- Heating Fuel:Electric
- Heating:Central
- Master:15x18
- Bedroom 2:12x10
- Bedroom 3:12x12
- Kitchen:15x8
Architecture
- Bedrooms:3
- Bathrooms:2
- Year Built:2024
- Stories:1
- Style:One Story
- Roof:Composition
- Foundation:Slab
- Parking:Side Entry, None/Not Applicable
Property Features
- Neighborhood Amenities:Park/Playground
- Water/Sewer:City
Tax and Financial Info
- Proposed Terms:Conventional, VA, Cash
- Total Tax:1182.25
3 BD | 2 BA | 1,280 SqFt
© 2025 Lone Star Real Estate. All rights reserved. The data relating to real estate for sale on this web site comes in part from the Internet Data Exchange Program of Lone Star Real Estate. Information provided is for viewer's personal, non-commercial use and may not be used for any purpose other than to identify prospective properties the viewer may be interested in purchasing. Information provided is deemed reliable but not guaranteed. Listing Courtesy of Jacqueline Young with Premier Realty Group.

