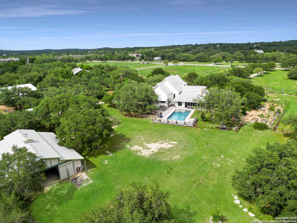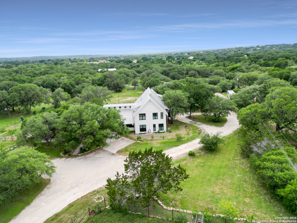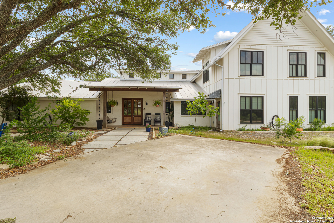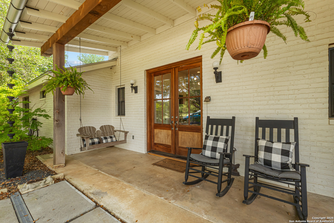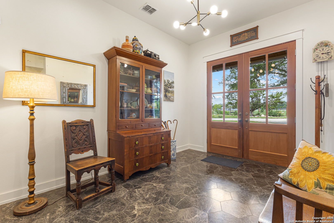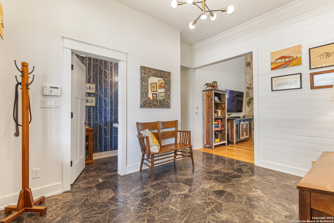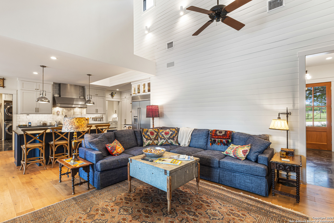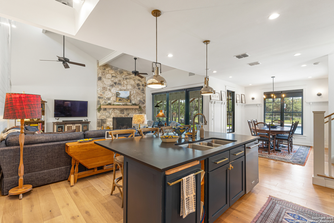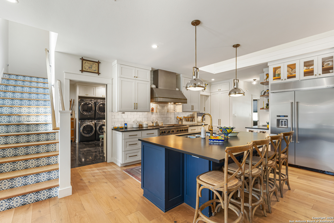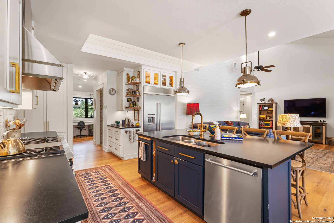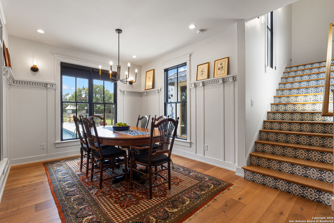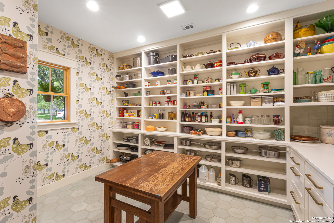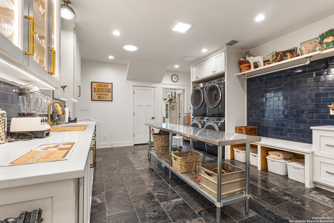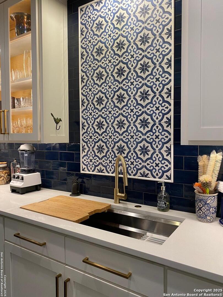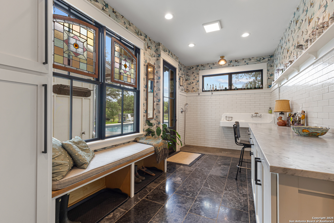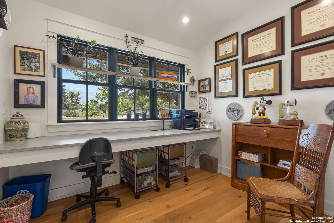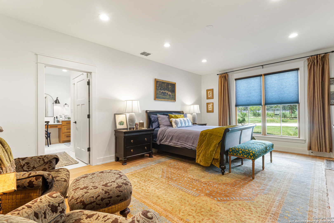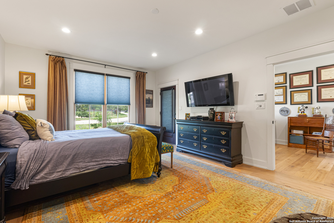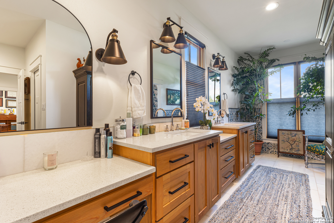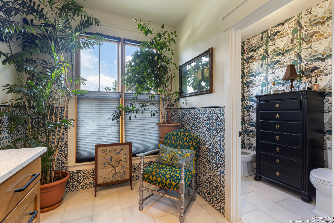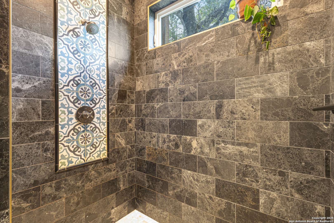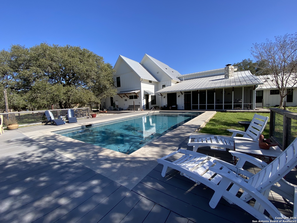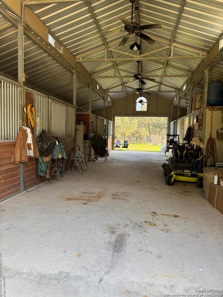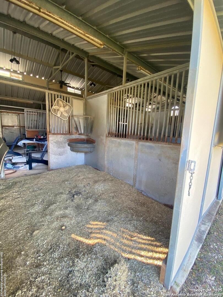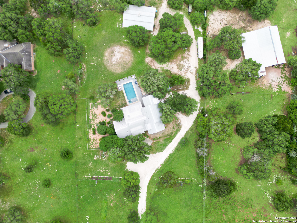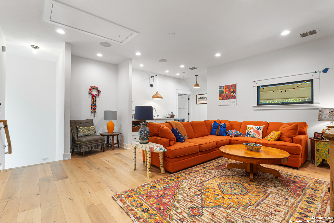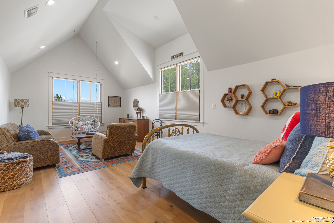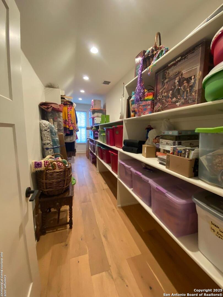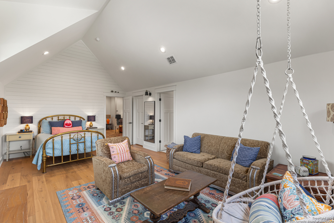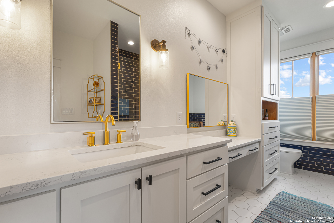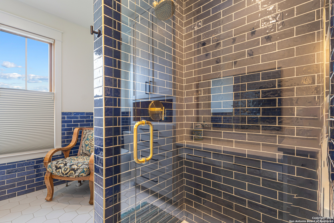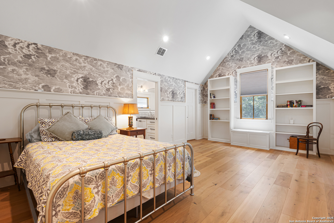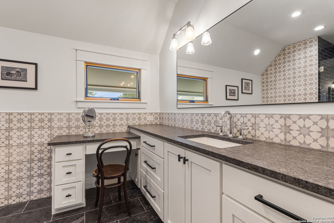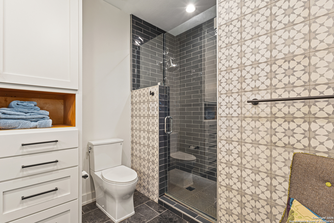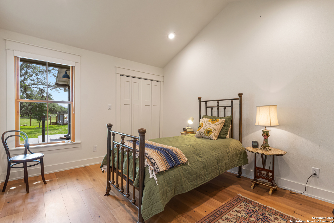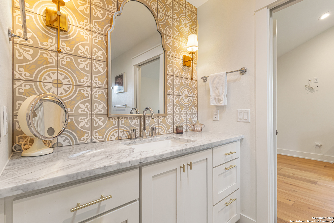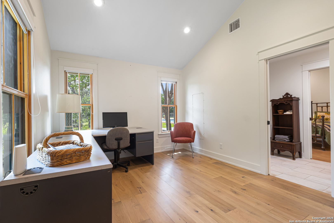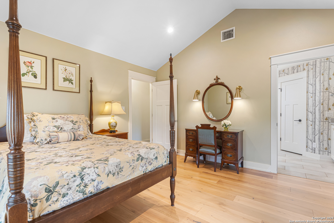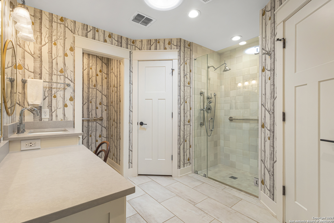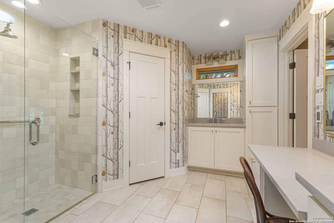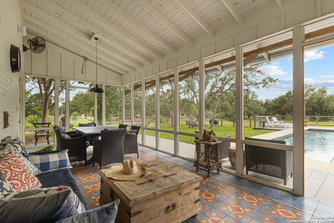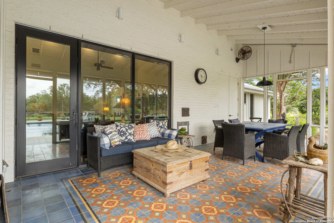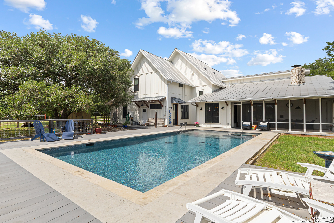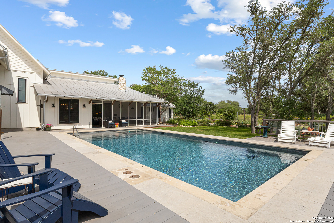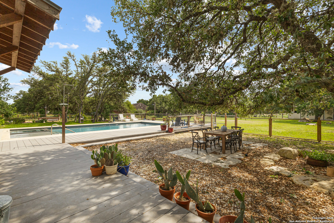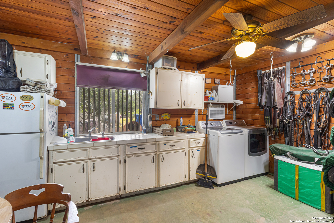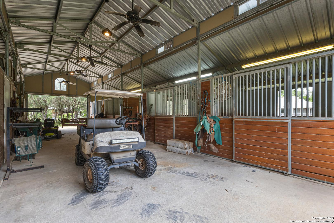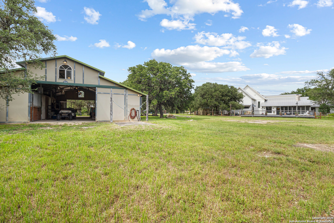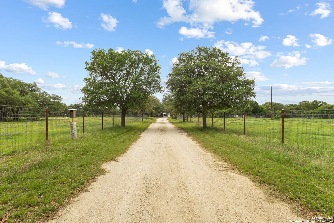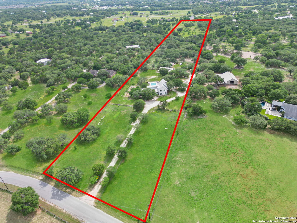Property Details
Meadow Creek
Fair Oaks Ranch, TX 78015
$2,170,000
6 BD | 6 BA |
Property Description
Rare find in Fair Oaks Ranch for the equestrian. 7.3 acres with a complete 2020 rebuild of original home doubling the size to a modern farmhouse with all the extras. Down the gated tree lined drive to a Southern Living delight! Open and light filled living and kitchen with 48" Wolf gas range and ample custom cabinetry. Unique wood work and lighting features sourced from a 100 year old farmhouse. Designed for organization and ease with walk-in pantry and huge laundry with double W&D. Two 1st floor primary suites. All first floor baths feature heated floors. 1st floor secondary bedrooms can be closed off for privacy. Ideal floor plan for in-law suite or guests. Tranquil Keith Zars pool and spa are heated, screened in patio and raised garden beds adorn the natural landscaping. Bring your horses and enjoy the unique location of this property that backs to the Fair Oaks riding trails. 2000 sq ft 6 stall barn with bath and kitchen. RV hookups. Property is high fenced.
-
Type: Residential Property
-
Year Built: 1978
-
Cooling: Three+ Central
-
Heating: Central
-
Lot Size: 7.34 Acres
Property Details
- Status:Available
- Type:Residential Property
- MLS #:1838877
- Year Built:1978
- Sq. Feet:5,117
Community Information
- Address:31545 Meadow Creek Fair Oaks Ranch, TX 78015
- County:Kendall
- City:Fair Oaks Ranch
- Subdivision:FAIR OAKS RANCH
- Zip Code:78015
School Information
- School System:Boerne
- High School:Champion
- Middle School:Boerne Middle S
- Elementary School:Fair Oaks Ranch
Features / Amenities
- Total Sq. Ft.:5,117
- Interior Features:Two Living Area, Eat-In Kitchen, Island Kitchen, Breakfast Bar, Walk-In Pantry, Study/Library, Utility Room Inside, Secondary Bedroom Down, 1st Floor Lvl/No Steps, High Ceilings, Open Floor Plan, Cable TV Available, High Speed Internet, Laundry Main Level, Laundry Room, Walk in Closets, Attic - Access only, Attic - Finished, Attic - Floored
- Fireplace(s): Living Room
- Floor:Ceramic Tile, Wood
- Inclusions:Ceiling Fans, Washer Connection, Dryer Connection, Washer, Dryer, Microwave Oven, Stove/Range, Gas Cooking, Refrigerator, Disposal, Dishwasher, Ice Maker Connection, Vent Fan, Smoke Alarm, Gas Water Heater, Garage Door Opener, Custom Cabinets, Carbon Monoxide Detector, 2+ Water Heater Units, Private Garbage Service
- Master Bath Features:Tub/Shower Separate, Shower Only, Double Vanity
- Exterior Features:Patio Slab, Covered Patio, Sprinkler System, Double Pane Windows, Mature Trees, Horse Stalls/Barn, Ranch Fence, Screened Porch
- Cooling:Three+ Central
- Heating Fuel:Electric
- Heating:Central
- Master:20x14
- Bedroom 2:13x13
- Bedroom 3:12x13
- Bedroom 4:15x10
- Dining Room:11x11
- Kitchen:19x15
- Office/Study:15x10
Architecture
- Bedrooms:6
- Bathrooms:6
- Year Built:1978
- Stories:2
- Style:Two Story, Texas Hill Country
- Roof:Metal
- Foundation:Slab
- Parking:Two Car Garage
Property Features
- Neighborhood Amenities:None
- Water/Sewer:Septic
Tax and Financial Info
- Proposed Terms:Conventional, VA, Cash
- Total Tax:17565
6 BD | 6 BA | 5,117 SqFt
© 2025 Lone Star Real Estate. All rights reserved. The data relating to real estate for sale on this web site comes in part from the Internet Data Exchange Program of Lone Star Real Estate. Information provided is for viewer's personal, non-commercial use and may not be used for any purpose other than to identify prospective properties the viewer may be interested in purchasing. Information provided is deemed reliable but not guaranteed. Listing Courtesy of Karen Smith with Smith Properties.

