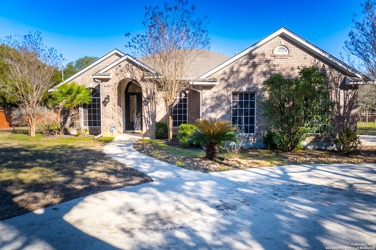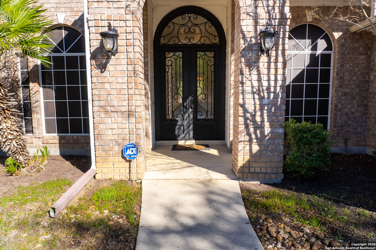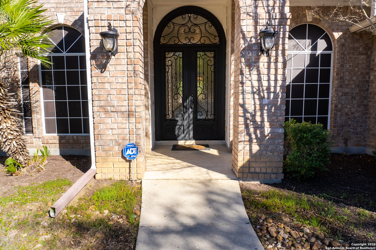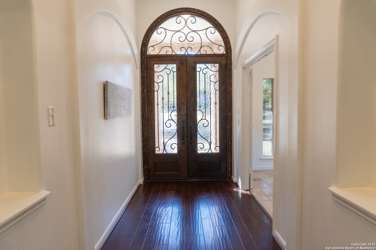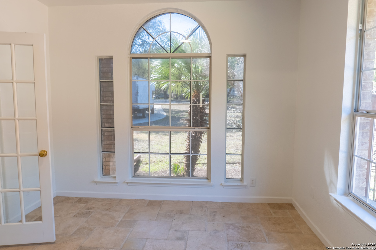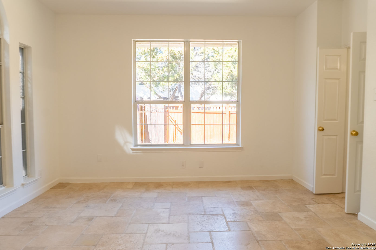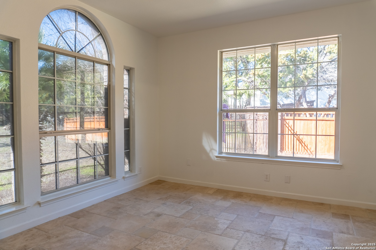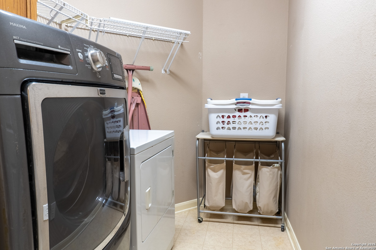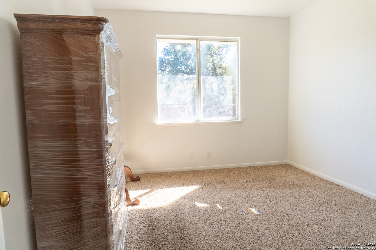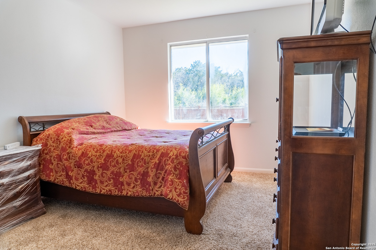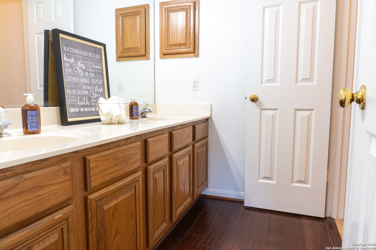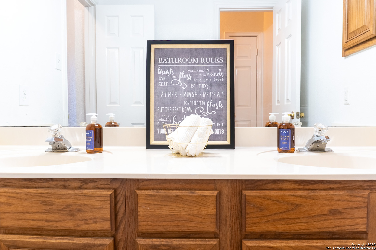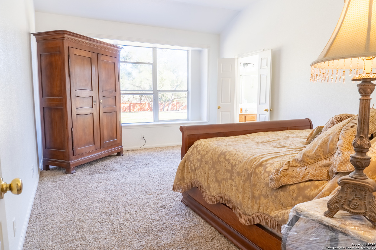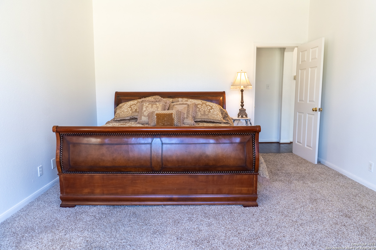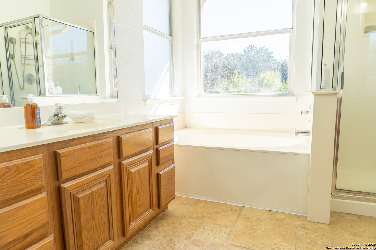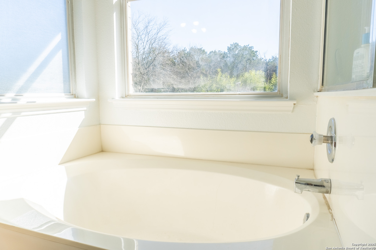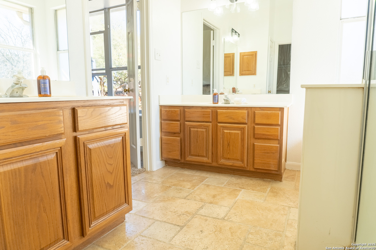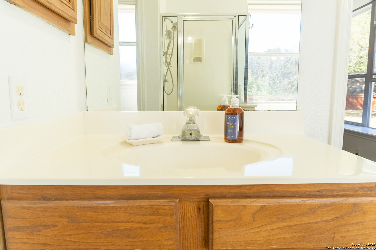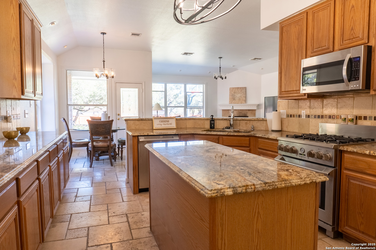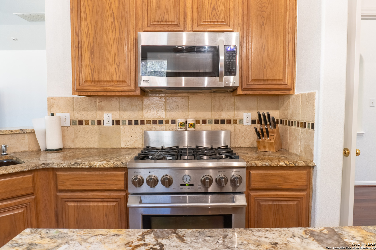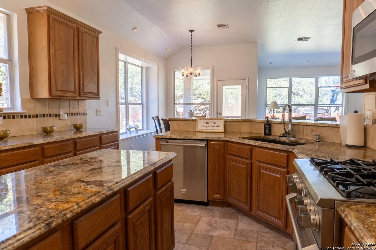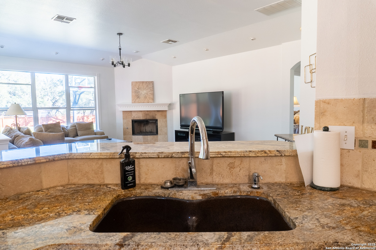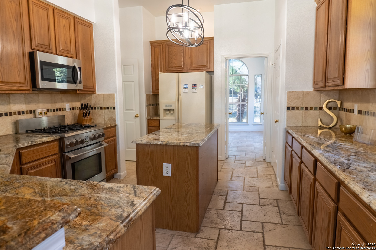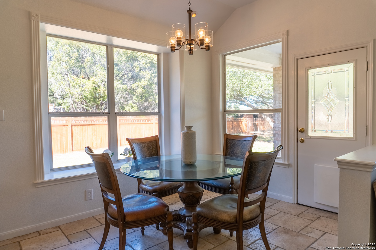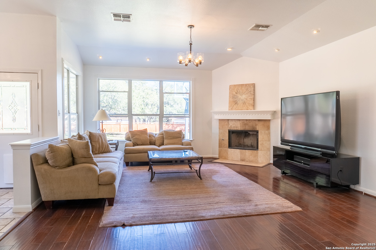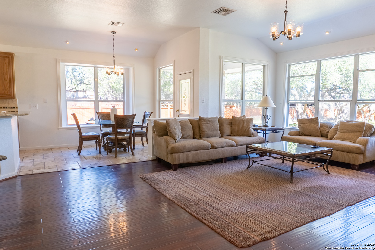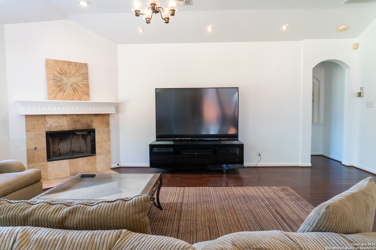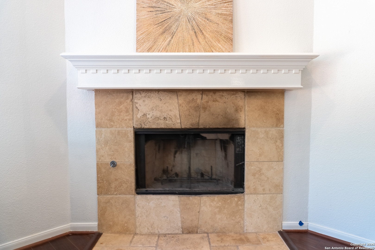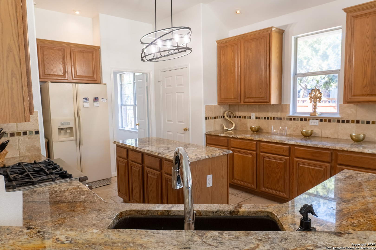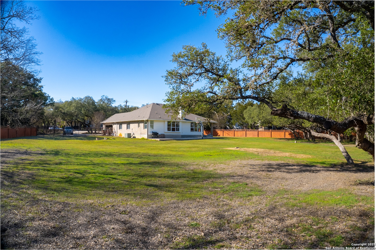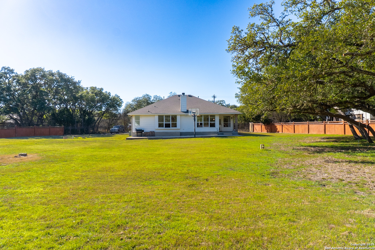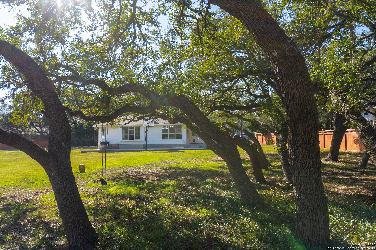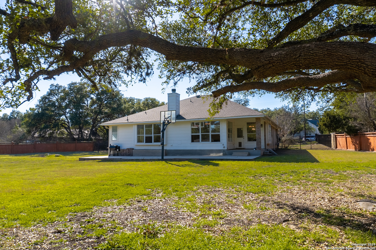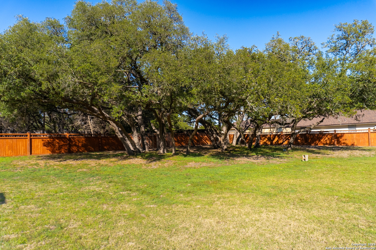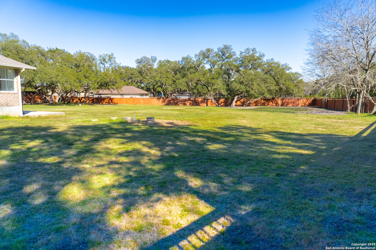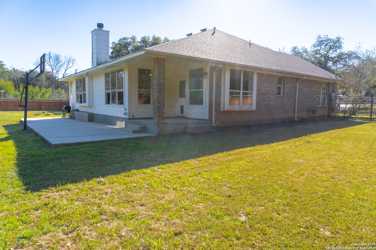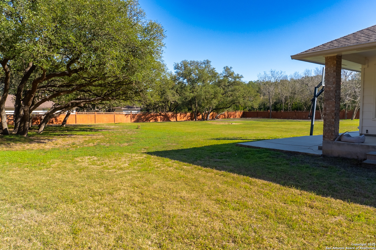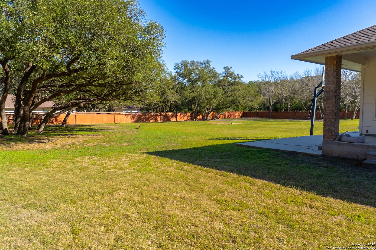Property Details
Classic Oaks
San Antonio, TX 78255
$599,995
3 BD | 2 BA |
Property Description
Gated Community with 24-Hour Guard - Welcome to Scenic Oaks! Finding the perfect balance of country living and modern convenience is rare, but this stunning home in Scenic Oaks has it all! Nestled in a private cul-de-sac with mature trees and breathtaking views, this home offers peace, privacy, and luxury. Features You'll Love: 3 Bedrooms | 2 Full Baths | Bonus Room. Freshly painted & move-in ready. High ceilings & corner fireplace in the living room. Gorgeous wood floors in the living and entrance. Flexible room - perfect as a formal dining area or private office. Abundant wildlife & stunning nature views. Prime Location: Just minutes from La Cantera, The Rim, Six Flags, UTSA, and downtown Boerne. Don't miss this rare opportunity to own a home in one of the most desirable gated communities in the area! Schedule a private showing today!
-
Type: Residential Property
-
Year Built: 1997
-
Cooling: One Central
-
Heating: Central
-
Lot Size: 1.06 Acres
Property Details
- Status:Available
- Type:Residential Property
- MLS #:1846129
- Year Built:1997
- Sq. Feet:2,343
Community Information
- Address:8610 Classic Oaks San Antonio, TX 78255
- County:Bexar
- City:San Antonio
- Subdivision:SCENIC OAKS NS
- Zip Code:78255
School Information
- School System:Northside
- High School:Clark
- Middle School:Rawlinson
- Elementary School:Aue Elementary School
Features / Amenities
- Total Sq. Ft.:2,343
- Interior Features:One Living Area, Liv/Din Combo, Separate Dining Room, Island Kitchen, Utility Room Inside, 1st Floor Lvl/No Steps, High Ceilings, Open Floor Plan, All Bedrooms Downstairs, Laundry Main Level
- Fireplace(s): One
- Floor:Carpeting, Ceramic Tile, Wood
- Inclusions:Ceiling Fans, Washer Connection, Dryer Connection, Gas Cooking
- Master Bath Features:Tub/Shower Separate, Double Vanity
- Exterior Features:Covered Patio, Wrought Iron Fence
- Cooling:One Central
- Heating Fuel:Electric
- Heating:Central
- Master:17x13
- Bedroom 2:12x12
- Bedroom 3:11x11
- Dining Room:12x12
- Kitchen:12x17
- Office/Study:11x14
Architecture
- Bedrooms:3
- Bathrooms:2
- Year Built:1997
- Stories:1
- Style:One Story
- Roof:Composition
- Foundation:Slab
- Parking:Two Car Garage
Property Features
- Neighborhood Amenities:Controlled Access
- Water/Sewer:Water System
Tax and Financial Info
- Proposed Terms:Conventional, FHA, VA, Cash
- Total Tax:10334
3 BD | 2 BA | 2,343 SqFt
© 2025 Lone Star Real Estate. All rights reserved. The data relating to real estate for sale on this web site comes in part from the Internet Data Exchange Program of Lone Star Real Estate. Information provided is for viewer's personal, non-commercial use and may not be used for any purpose other than to identify prospective properties the viewer may be interested in purchasing. Information provided is deemed reliable but not guaranteed. Listing Courtesy of Sandra Otero with Kingdom International Realty, LLC.

