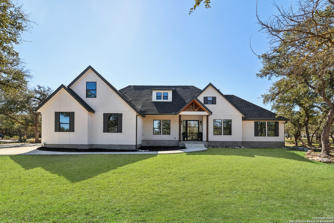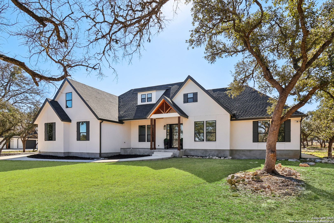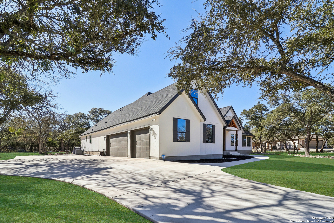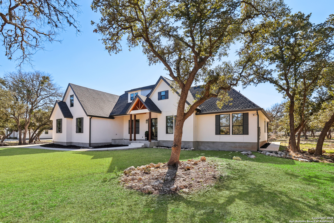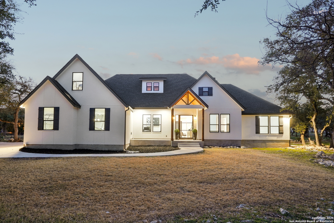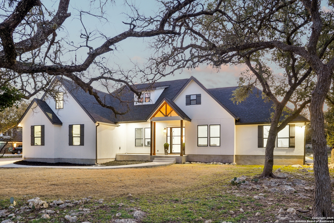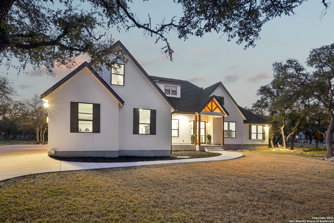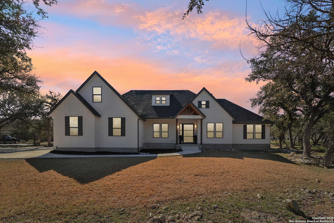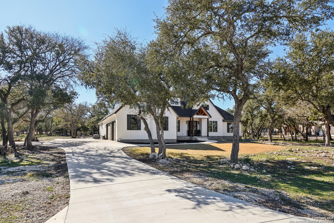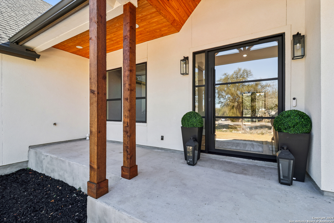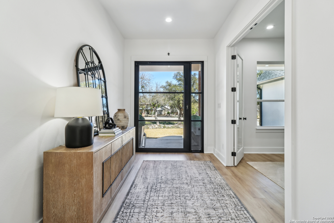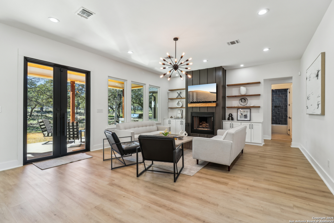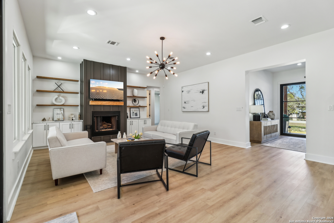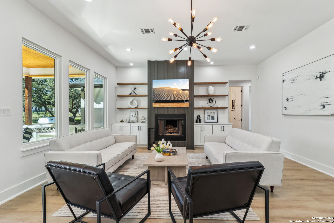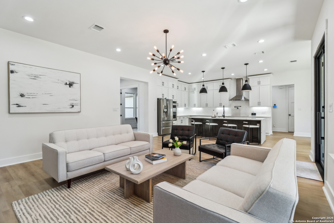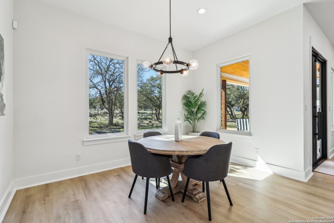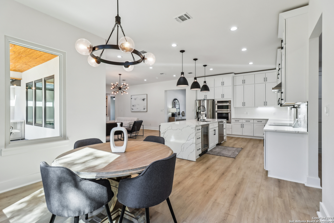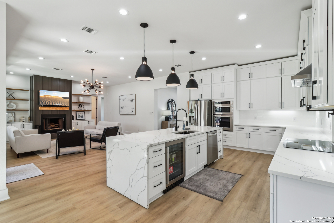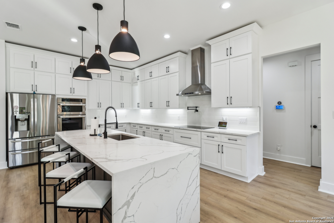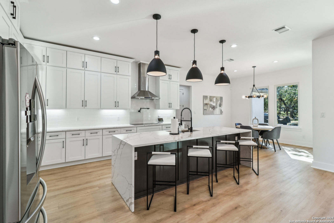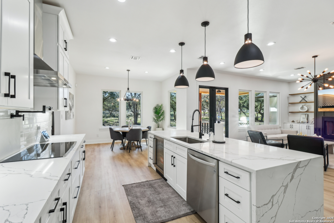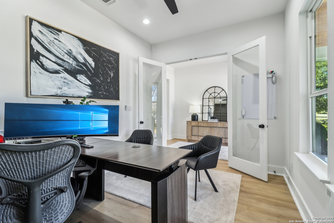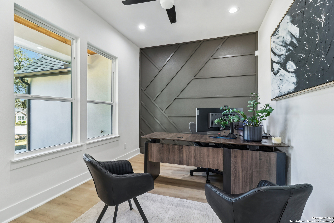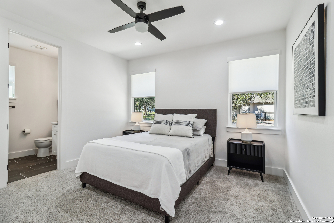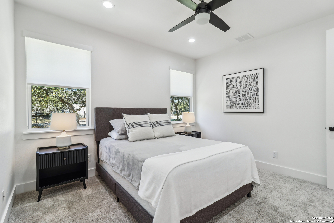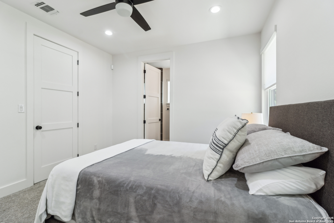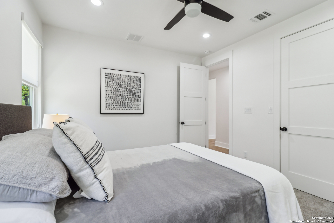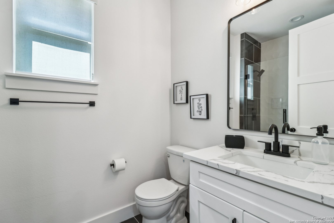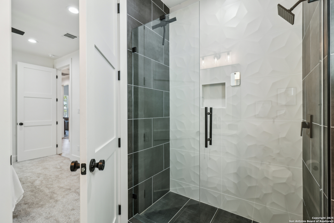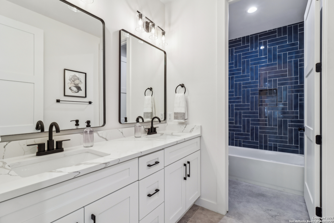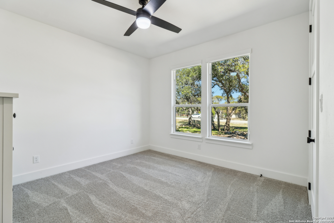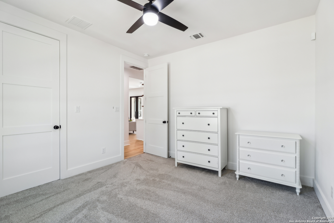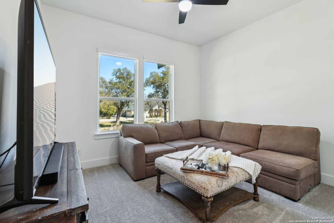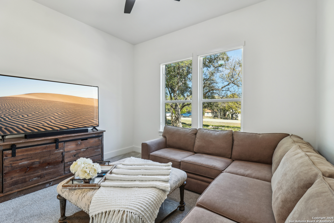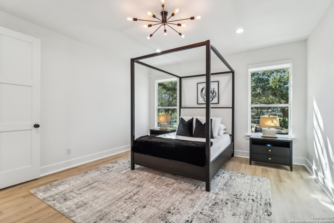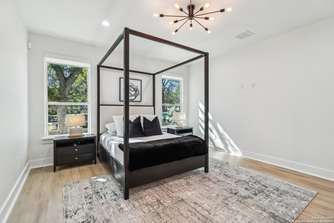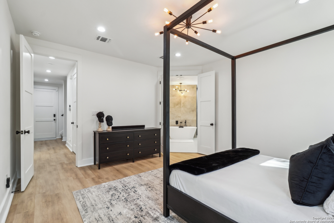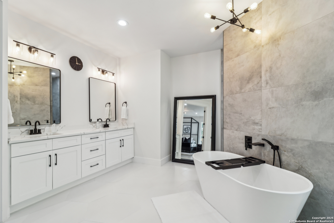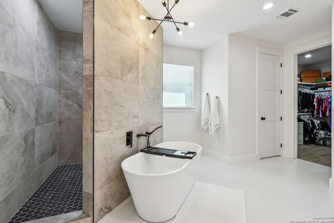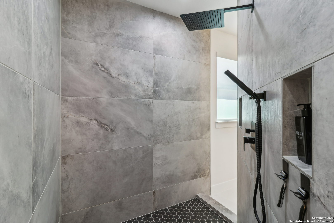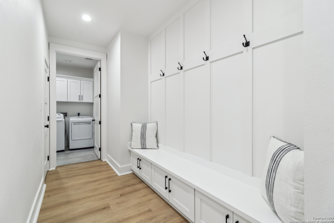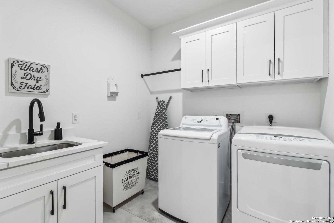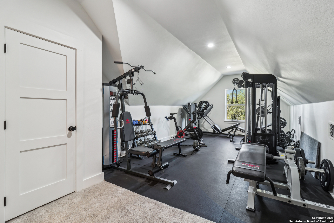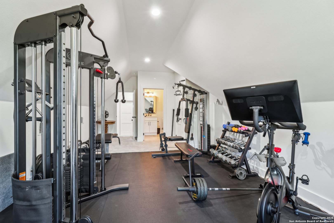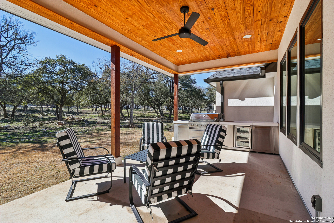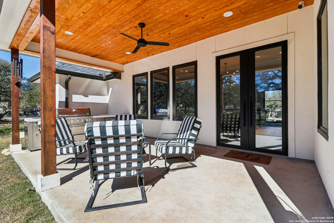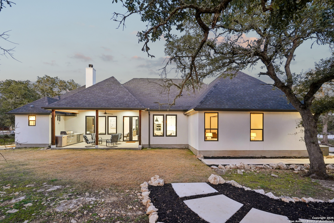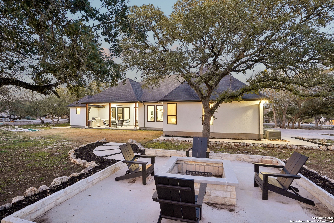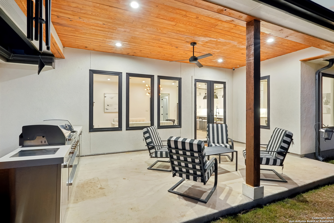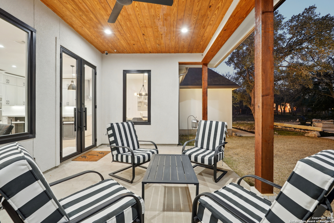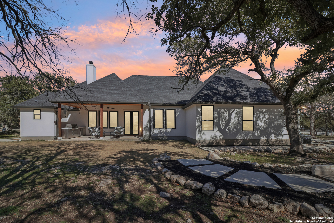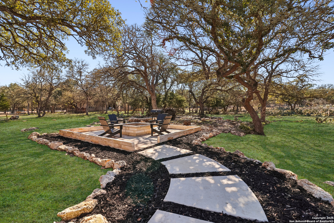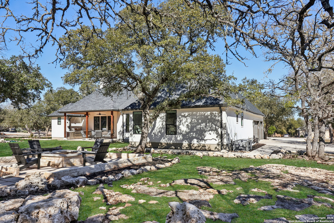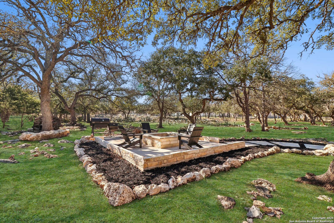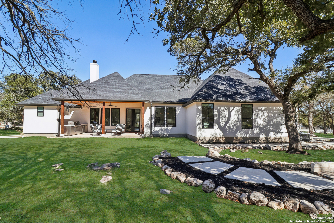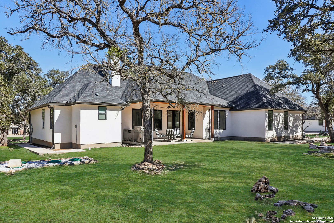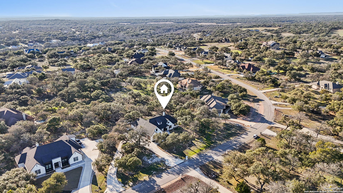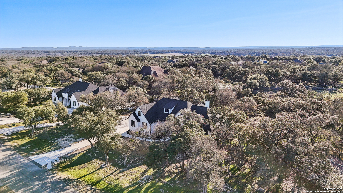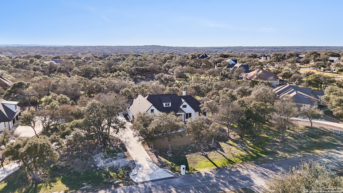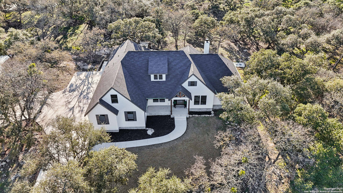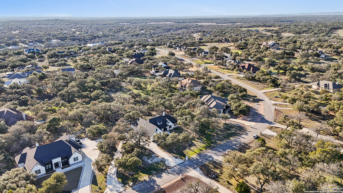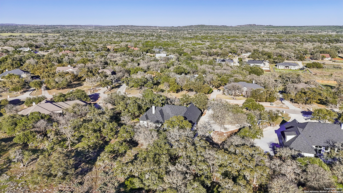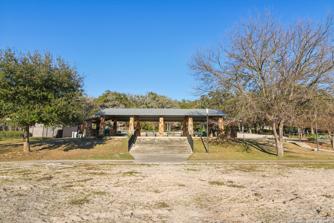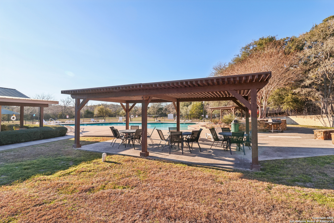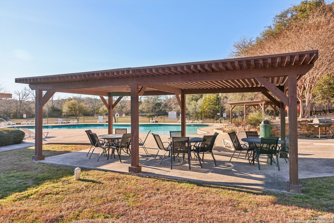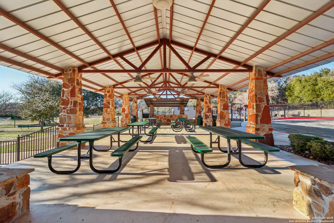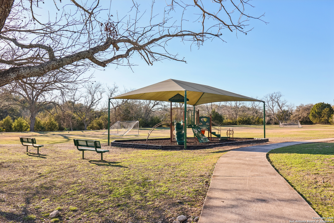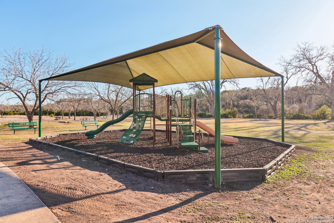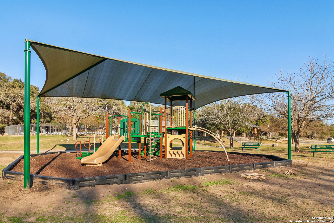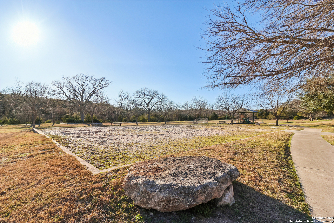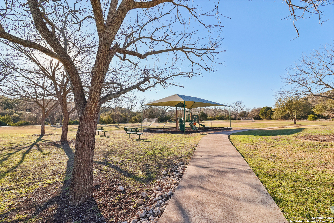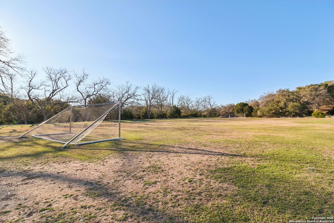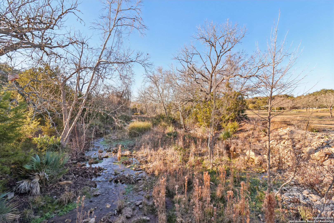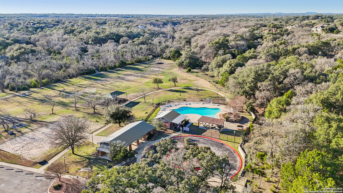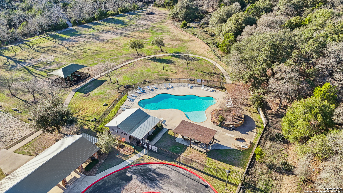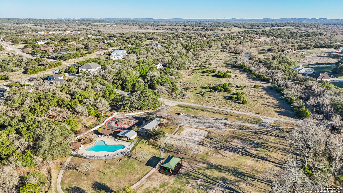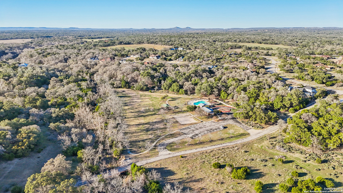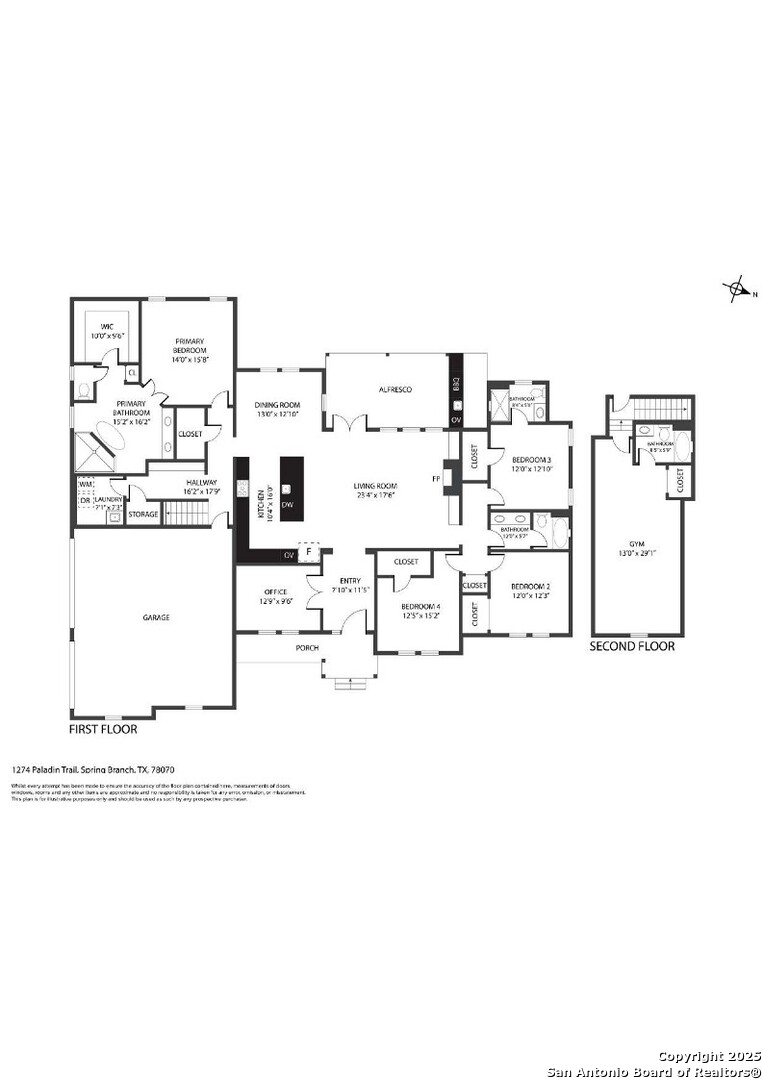Property Details
PALADIN TRL
Spring Branch, TX 78070
$905,999
4 BD | 4 BA |
Property Description
Discover this incredible two-story home in the exclusive community of The Crossing at Spring Creek, set on a spacious 1-acre lot. Oversized 3 - car garage. With its open, light-filled design and soaring ceilings, this home offers both comfort and functionality. The inviting living room features a cozy fireplace, built-in shelving, and cabinetry, creating a warm and stylish space with direct access to the backyard. The layout flows seamlessly into the well-appointed kitchen, which boasts a large island with a breakfast bar, abundant cabinetry, and a dining nook. The split primary suite provides a private retreat with tranquil backyard views. Its stunning ensuite bath includes a large walk-in shower, a luxurious soaking tub, and elegant finishes. Upstairs, the loft has been converted into a full-sized gym with 1/2-inch rubber flooring, offering a dedicated space for fitness enthusiasts. Step outside to a backyard designed for relaxation and entertainment. The covered patio leads to an impressive outdoor kitchen, complete with a refrigerator, grill, sink, storage, separate burner, and a sleek quartz countertop. An oversized fire pit, mature trees, and a spacious yard complete this inviting outdoor oasis. Updates include six newly installed Anderson picture windows for enhanced natural light, extended curved concrete driveway for additional parking new sidewalks surrounding the home, custom-built stone feature on a concrete pad, Baton board wall design added to the study/office, oversized wrought iron pivot door for a grand entrance, dual wrought iron rear patio doors for seamless indoor-outdoor living, and upgraded vinyl wood flooring. This exceptional home offers a perfect balance of modern upgrades, thoughtful design, and a peaceful setting in a desirable community. Schedule a showing today!
-
Type: Residential Property
-
Year Built: 2022
-
Cooling: Two Central,Zoned
-
Heating: Central,Zoned
-
Lot Size: 1 Acre
Property Details
- Status:Available
- Type:Residential Property
- MLS #:1838054
- Year Built:2022
- Sq. Feet:3,143
Community Information
- Address:1274 PALADIN TRL Spring Branch, TX 78070
- County:Comal
- City:Spring Branch
- Subdivision:THE CROSSING AT SPRING CREEK
- Zip Code:78070
School Information
- School System:Comal
- High School:Smithson Valley
- Middle School:Spring Branch
- Elementary School:Arlon Seay
Features / Amenities
- Total Sq. Ft.:3,143
- Interior Features:One Living Area, Separate Dining Room, Eat-In Kitchen, Two Eating Areas, Island Kitchen, Walk-In Pantry, Study/Library, Loft, High Ceilings, Open Floor Plan, Cable TV Available, High Speed Internet, All Bedrooms Downstairs, Laundry Main Level, Laundry Room, Walk in Closets, Attic - Partially Floored
- Fireplace(s): One
- Floor:Carpeting, Ceramic Tile, Vinyl
- Inclusions:Ceiling Fans, Chandelier, Washer Connection, Dryer Connection, Cook Top, Built-In Oven, Self-Cleaning Oven, Microwave Oven, Disposal, Dishwasher, Ice Maker Connection, Water Softener (owned), Vent Fan, Smoke Alarm, Security System (Owned), Electric Water Heater, Garage Door Opener, Solid Counter Tops, Carbon Monoxide Detector, Private Garbage Service
- Master Bath Features:Tub/Shower Separate
- Exterior Features:Patio Slab, Covered Patio, Bar-B-Que Pit/Grill, Gas Grill, Sprinkler System, Double Pane Windows, Decorative Bars, Has Gutters, Mature Trees, Outdoor Kitchen
- Cooling:Two Central, Zoned
- Heating Fuel:Electric
- Heating:Central, Zoned
- Master:14x16
- Bedroom 2:12x13
- Bedroom 3:12x12
- Bedroom 4:12x15
- Dining Room:13x13
- Kitchen:10x16
- Office/Study:13x10
Architecture
- Bedrooms:4
- Bathrooms:4
- Year Built:2022
- Stories:2
- Style:Two Story, Contemporary, Craftsman
- Roof:Composition
- Foundation:Slab
- Parking:Three Car Garage, Attached, Oversized
Property Features
- Neighborhood Amenities:Controlled Access, Pool, Park/Playground, Jogging Trails, Bike Trails, BBQ/Grill, Volleyball Court
- Water/Sewer:Water System, Aerobic Septic, City
Tax and Financial Info
- Proposed Terms:Conventional, VA, Cash
- Total Tax:11933
4 BD | 4 BA | 3,143 SqFt
© 2025 Lone Star Real Estate. All rights reserved. The data relating to real estate for sale on this web site comes in part from the Internet Data Exchange Program of Lone Star Real Estate. Information provided is for viewer's personal, non-commercial use and may not be used for any purpose other than to identify prospective properties the viewer may be interested in purchasing. Information provided is deemed reliable but not guaranteed. Listing Courtesy of Jesse Landin with Redfin Corporation.

