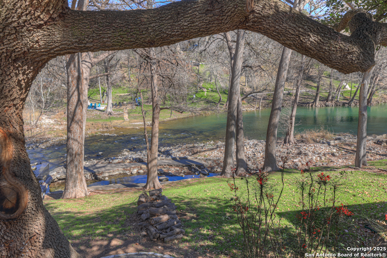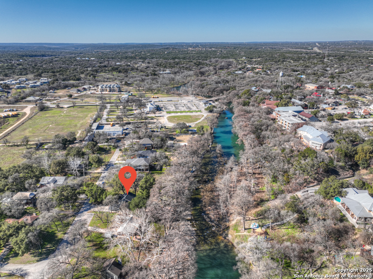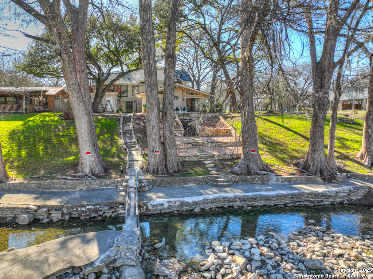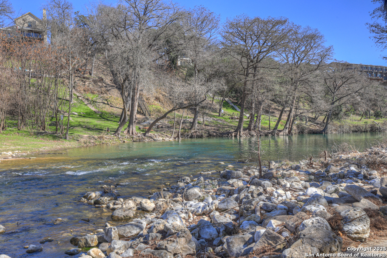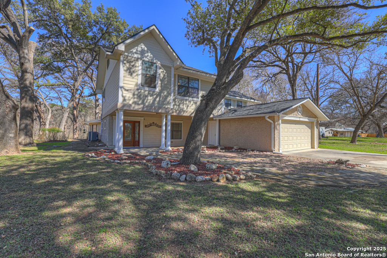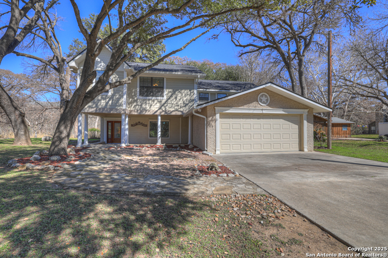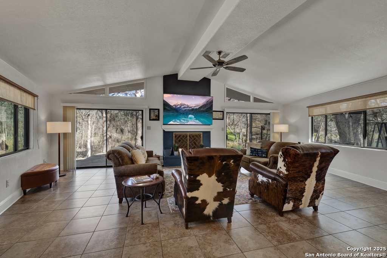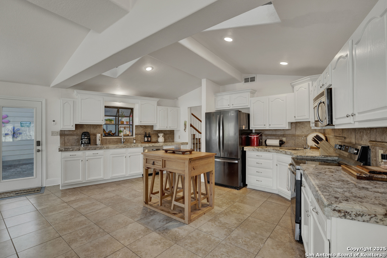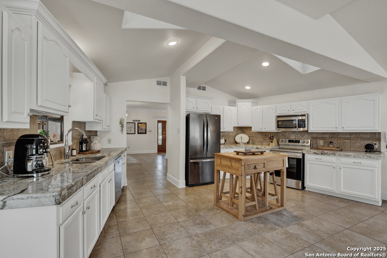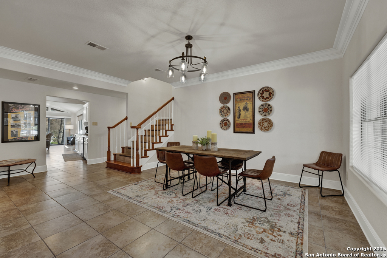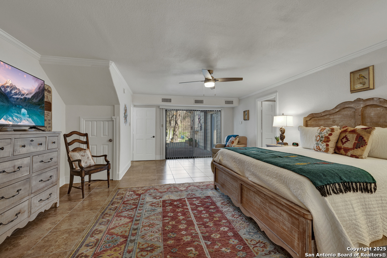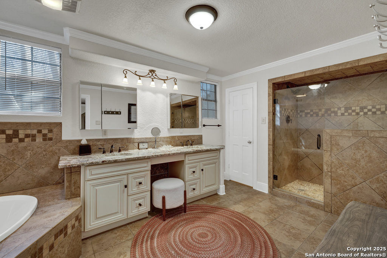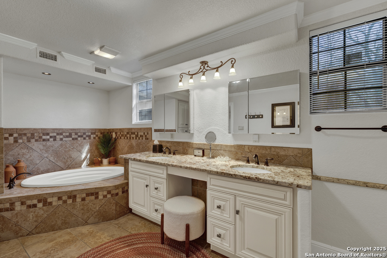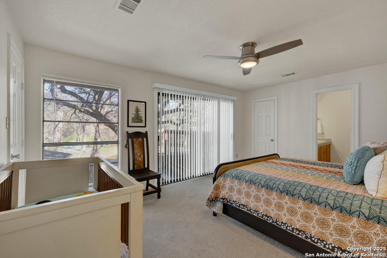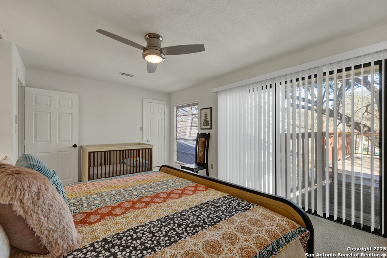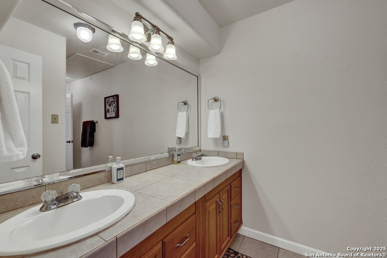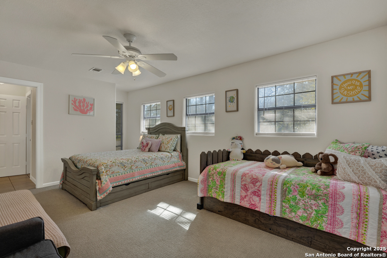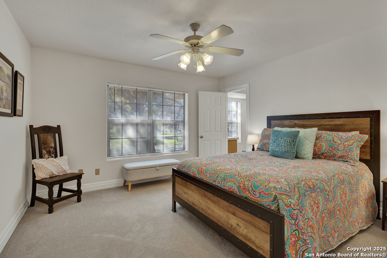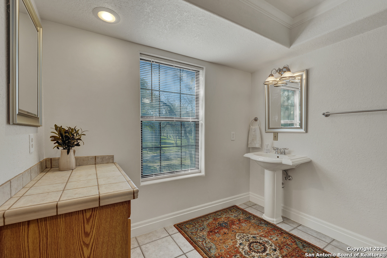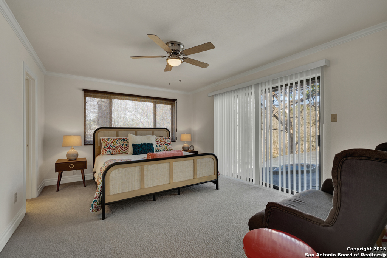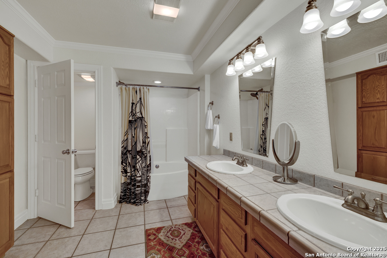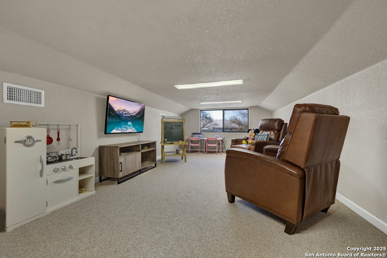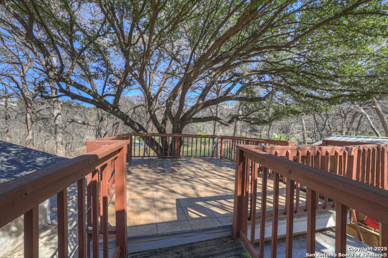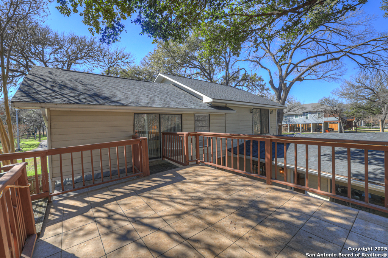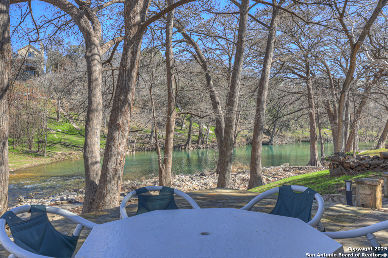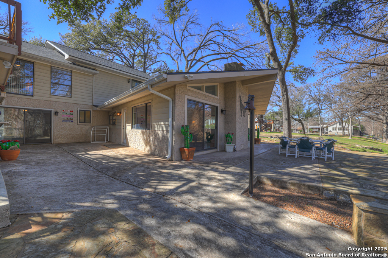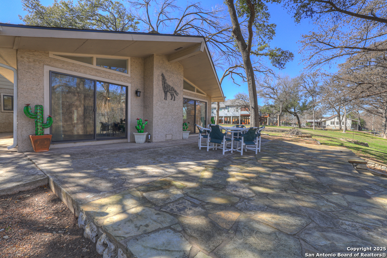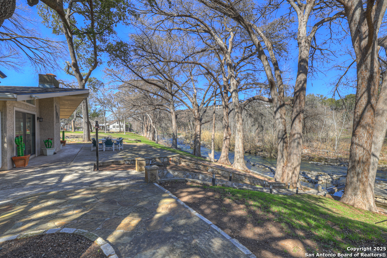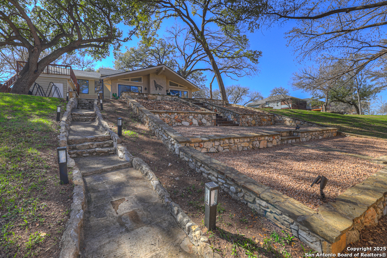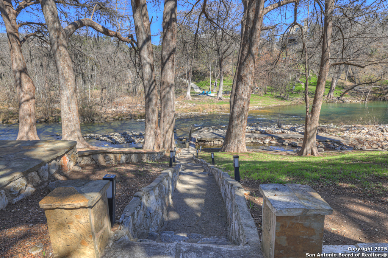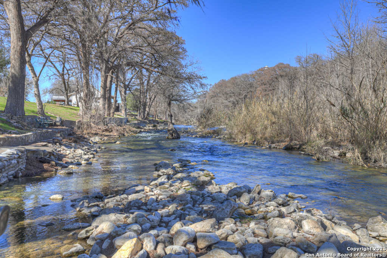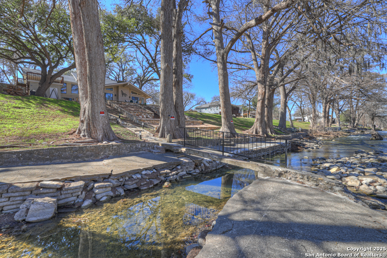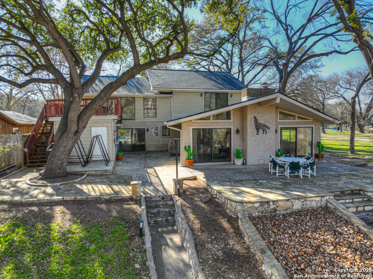Property Details
Sleepy Hollow
New Braunfels, TX 78130
$1,450,000
5 BD | 5 BA |
Property Description
LIVE THE RIVER LIFE in this Gruene area Guadalupe River frontage estate. Nestled under massive oak and cypress trees, this home offers everything you might need to relax or entertain by the water. Look up the banks on the opposite side of the water and you'll see the Historic Gruene District, offering shopping, restaurants, and entertainment. With 5 bedrooms (3 with private baths) and large indoor and outdoor living spaces, this home offers something for everyone. Outdoor storage area includes another 1/2 bath and a sauna, plus a serving window and a refrigerator. All household furnishings (including kayaks, tubes and a 6-passenger gas powered golf cart) are also available. Call to schedule your private showing and picture yourself living the river lifestyle.
-
Type: Residential Property
-
Year Built: 2003
-
Cooling: Three+ Central
-
Heating: Central,3+ Units
-
Lot Size: 0.28 Acres
Property Details
- Status:Contract Pending
- Type:Residential Property
- MLS #:1845673
- Year Built:2003
- Sq. Feet:3,448
Community Information
- Address:1438 Sleepy Hollow New Braunfels, TX 78130
- County:Comal
- City:New Braunfels
- Subdivision:R BAESE TR
- Zip Code:78130
School Information
- School System:New Braunfels
- High School:New Braunfel
- Middle School:Oak Run
- Elementary School:Lamar
Features / Amenities
- Total Sq. Ft.:3,448
- Interior Features:Two Living Area, Separate Dining Room, Eat-In Kitchen, Island Kitchen, Sauna, Open Floor Plan, Cable TV Available, High Speed Internet, Laundry Main Level, Laundry Room, Walk in Closets, Attic - Finished
- Fireplace(s): One, Living Room
- Floor:Carpeting, Ceramic Tile
- Inclusions:Ceiling Fans, Chandelier, Washer Connection, Dryer Connection, Microwave Oven, Stove/Range, Gas Grill, Refrigerator, Dishwasher, Security System (Owned), Electric Water Heater, Solid Counter Tops
- Master Bath Features:Tub/Shower Separate, Double Vanity, Garden Tub
- Exterior Features:Patio Slab, Bar-B-Que Pit/Grill, Gas Grill, Deck/Balcony, Storage Building/Shed, Has Gutters, Mature Trees, Water Front Improved
- Cooling:Three+ Central
- Heating Fuel:Electric
- Heating:Central, 3+ Units
- Master:23x17
- Bedroom 2:12x16
- Bedroom 3:12x16
- Bedroom 4:12x12
- Dining Room:13x18
- Kitchen:19x11
Architecture
- Bedrooms:5
- Bathrooms:5
- Year Built:2003
- Stories:3+
- Style:3 or More, Traditional
- Roof:Composition
- Foundation:Slab
- Parking:Two Car Garage, Attached
Property Features
- Neighborhood Amenities:None
- Water/Sewer:City
Tax and Financial Info
- Proposed Terms:Conventional, Cash
- Total Tax:13482
5 BD | 5 BA | 3,448 SqFt
© 2025 Lone Star Real Estate. All rights reserved. The data relating to real estate for sale on this web site comes in part from the Internet Data Exchange Program of Lone Star Real Estate. Information provided is for viewer's personal, non-commercial use and may not be used for any purpose other than to identify prospective properties the viewer may be interested in purchasing. Information provided is deemed reliable but not guaranteed. Listing Courtesy of Elizabeth Bush with Keller Williams Heritage.

