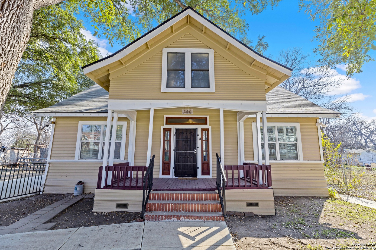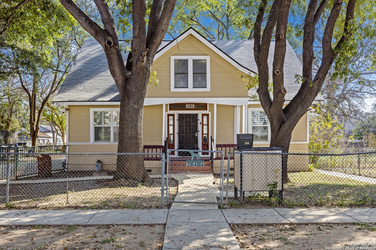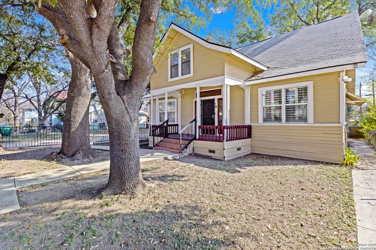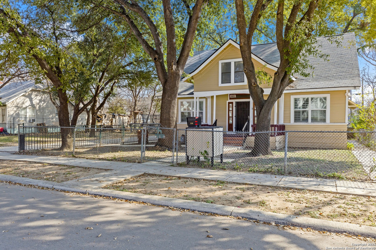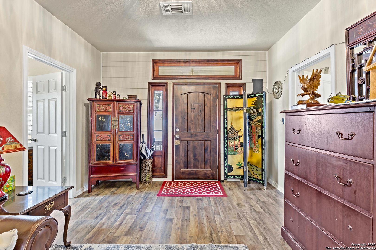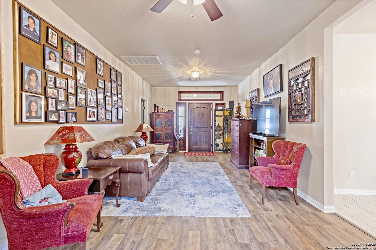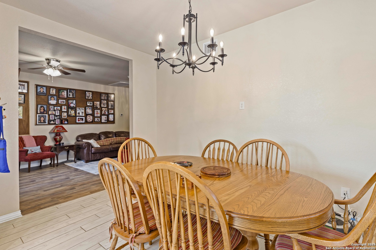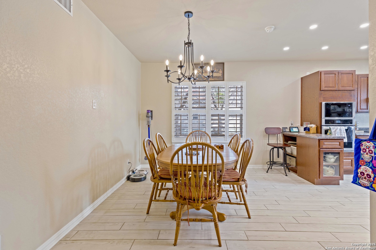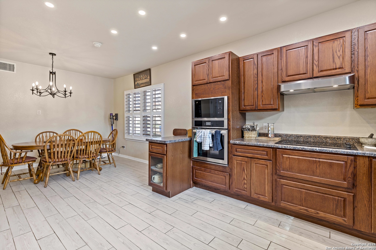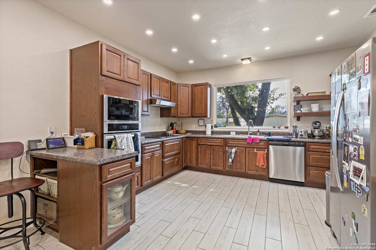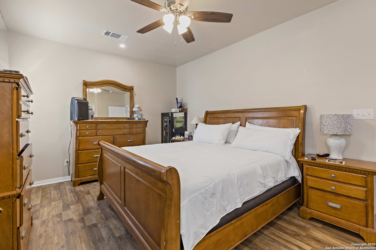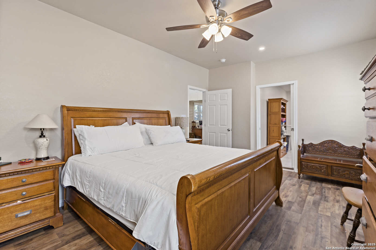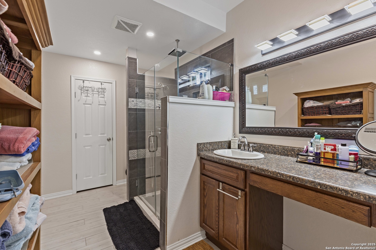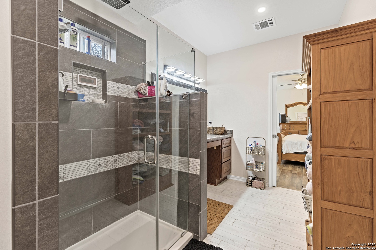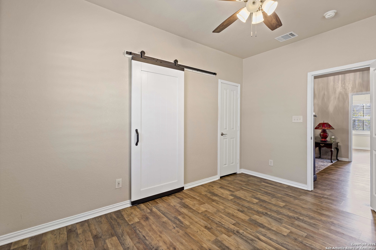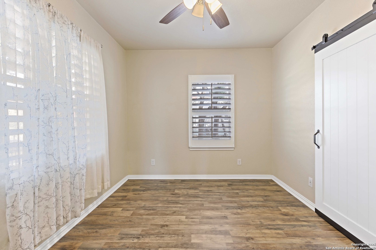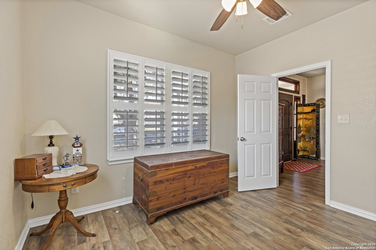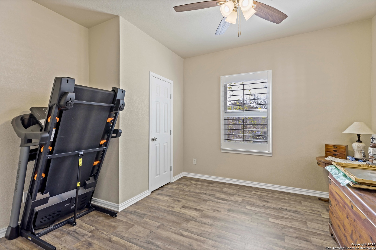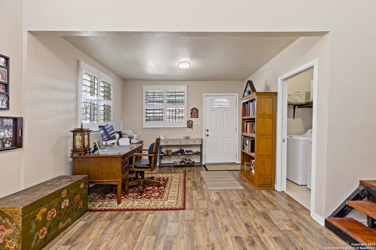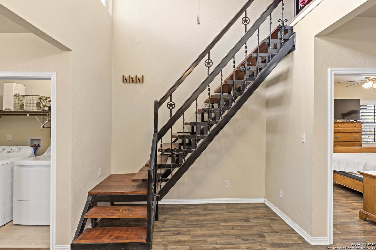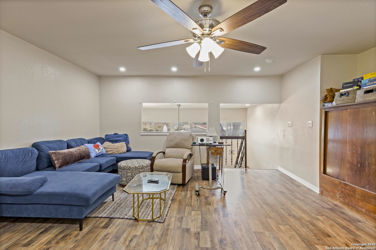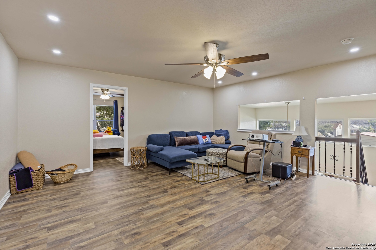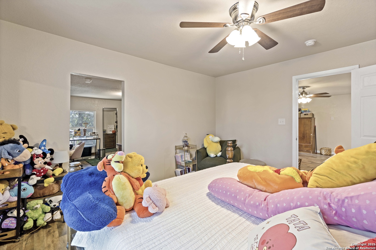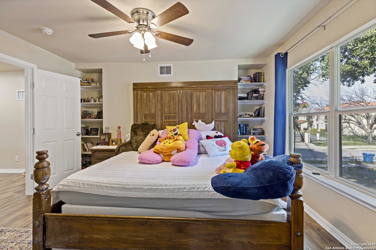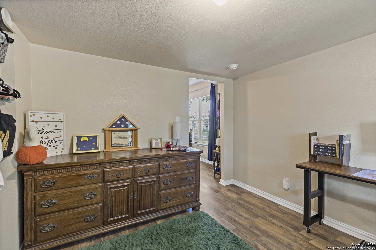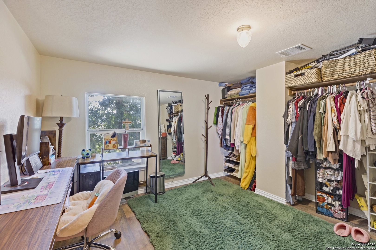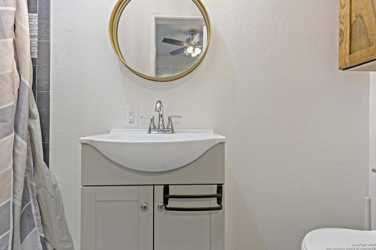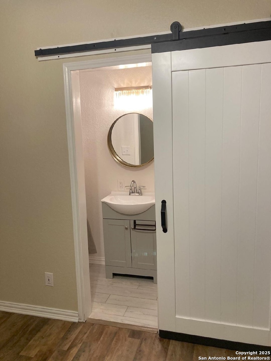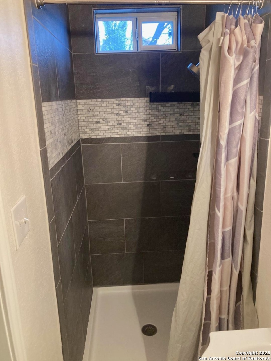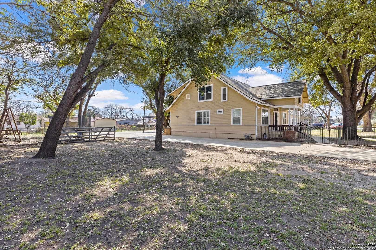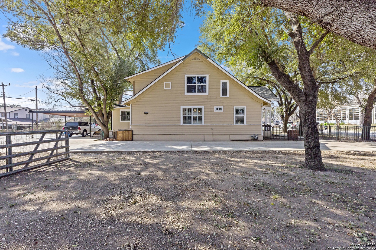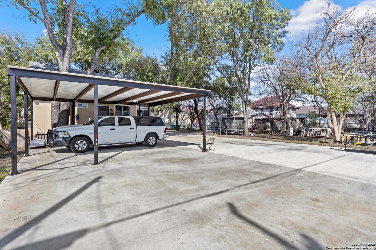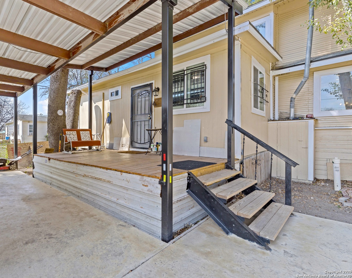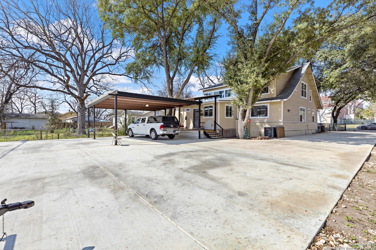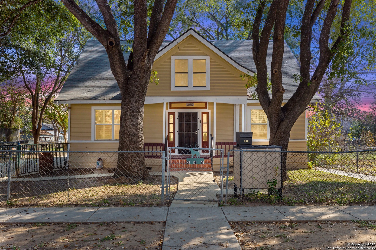Property Details
FELISA ST
San Antonio, TX 78210
$575,000
4 BD | 3 BA |
Property Description
This historic home is move-in ready in a very peaceful and established area. Featuring a spacious floor plan that offers plenty of room for comfortable living. The main floor includes three bedrooms, 2.5 bathrooms, a living area, spacious kitchen with dining area, office and laundry space. The remodeled upstairs leads up to a family room, fourth bedroom with a combined closet and office, plus ample storage space. The large backyard has many mature trees and is ideal for creating your own outdoor retreat! The large driveway also provides plenty of parking spaces. Conveniently located within walking distance of Mission Concepcion Park and its hiking and biking trail. It's a perfect location only a short drive away from San Antonio's main attractions, like The Pearl, The River Walk, and the Alamo to name a few. Bring your buyers to this move-in ready home with classic charm and modern updates.
-
Type: Residential Property
-
Year Built: 1932
-
Cooling: One Central
-
Heating: Central
-
Lot Size: 0.12 Acres
Property Details
- Status:Available
- Type:Residential Property
- MLS #:1845738
- Year Built:1932
- Sq. Feet:2,220
Community Information
- Address:246 FELISA ST San Antonio, TX 78210
- County:Bexar
- City:San Antonio
- Subdivision:S PRESA W TO RIVER
- Zip Code:78210
School Information
- School System:San Antonio I.S.D.
- High School:Call District
- Middle School:Call District
- Elementary School:Call District
Features / Amenities
- Total Sq. Ft.:2,220
- Interior Features:Two Living Area
- Fireplace(s): Not Applicable
- Floor:Ceramic Tile, Wood, Laminate
- Inclusions:Ceiling Fans, Washer Connection, Dryer Connection, Cook Top, Built-In Oven, Self-Cleaning Oven, Microwave Oven, Disposal, Dishwasher, Ice Maker Connection, Smoke Alarm, Gas Water Heater, Smooth Cooktop, Custom Cabinets, City Garbage service
- Master Bath Features:Shower Only, Single Vanity
- Exterior Features:Patio Slab, Covered Patio, Chain Link Fence, Double Pane Windows, Mature Trees
- Cooling:One Central
- Heating Fuel:Natural Gas
- Heating:Central
- Master:13x20
- Bedroom 2:11x15
- Bedroom 3:11x15
- Bedroom 4:13x13
- Dining Room:13x15
- Family Room:20x19
- Kitchen:10x15
Architecture
- Bedrooms:4
- Bathrooms:3
- Year Built:1932
- Stories:2
- Style:Two Story, Historic/Older, Craftsman
- Roof:Composition
- Parking:None/Not Applicable
Property Features
- Neighborhood Amenities:Park/Playground, Jogging Trails, Bike Trails
- Water/Sewer:City
Tax and Financial Info
- Proposed Terms:Conventional, FHA, VA, Investors OK
- Total Tax:5995.68
4 BD | 3 BA | 2,220 SqFt
© 2025 Lone Star Real Estate. All rights reserved. The data relating to real estate for sale on this web site comes in part from the Internet Data Exchange Program of Lone Star Real Estate. Information provided is for viewer's personal, non-commercial use and may not be used for any purpose other than to identify prospective properties the viewer may be interested in purchasing. Information provided is deemed reliable but not guaranteed. Listing Courtesy of Scott Spencer with Century 21 Scott Myers, REALTORS.

