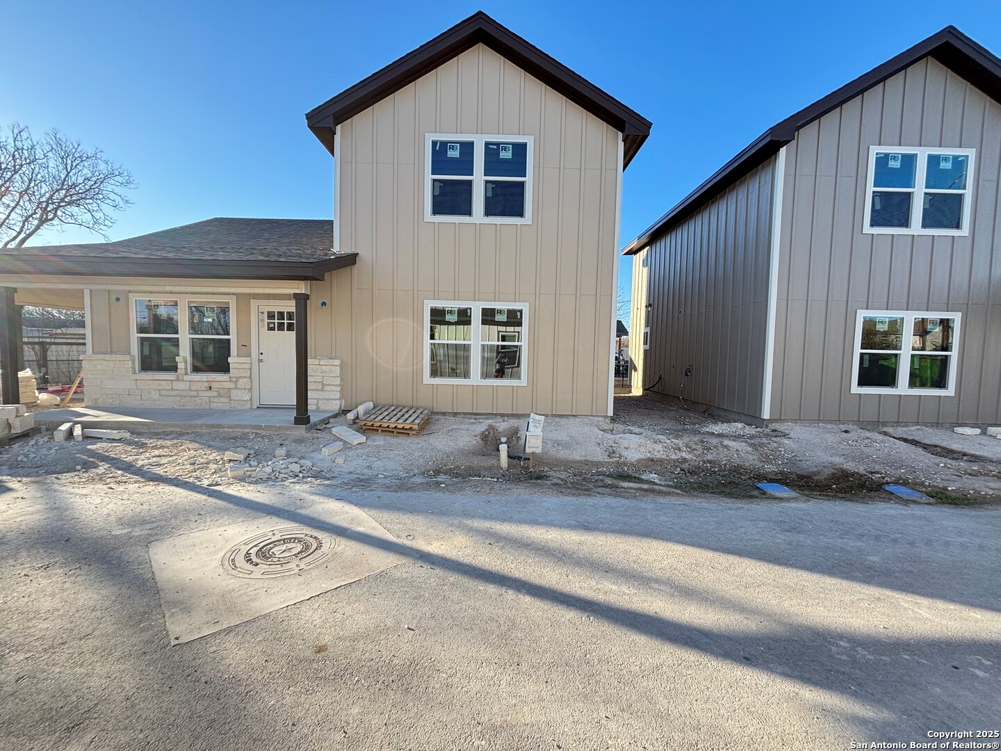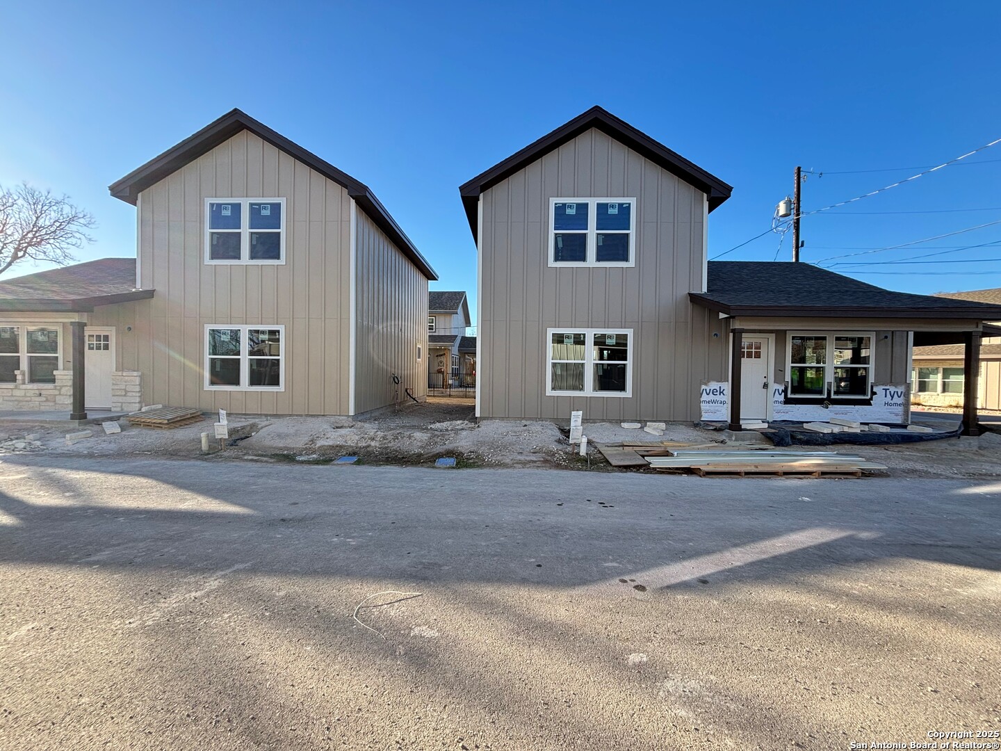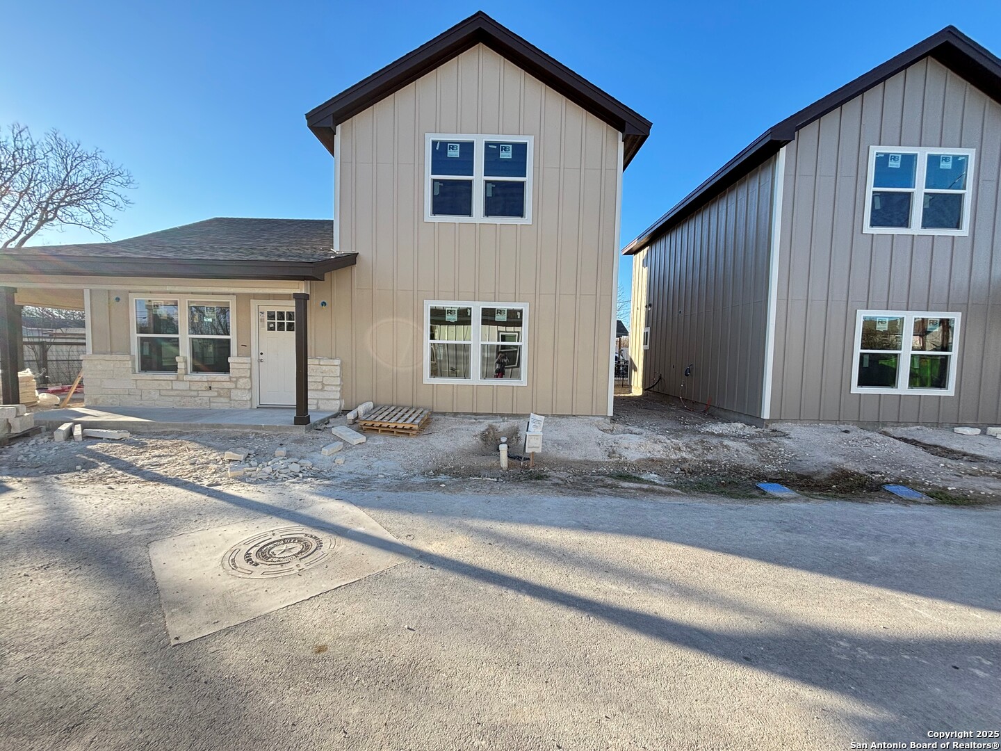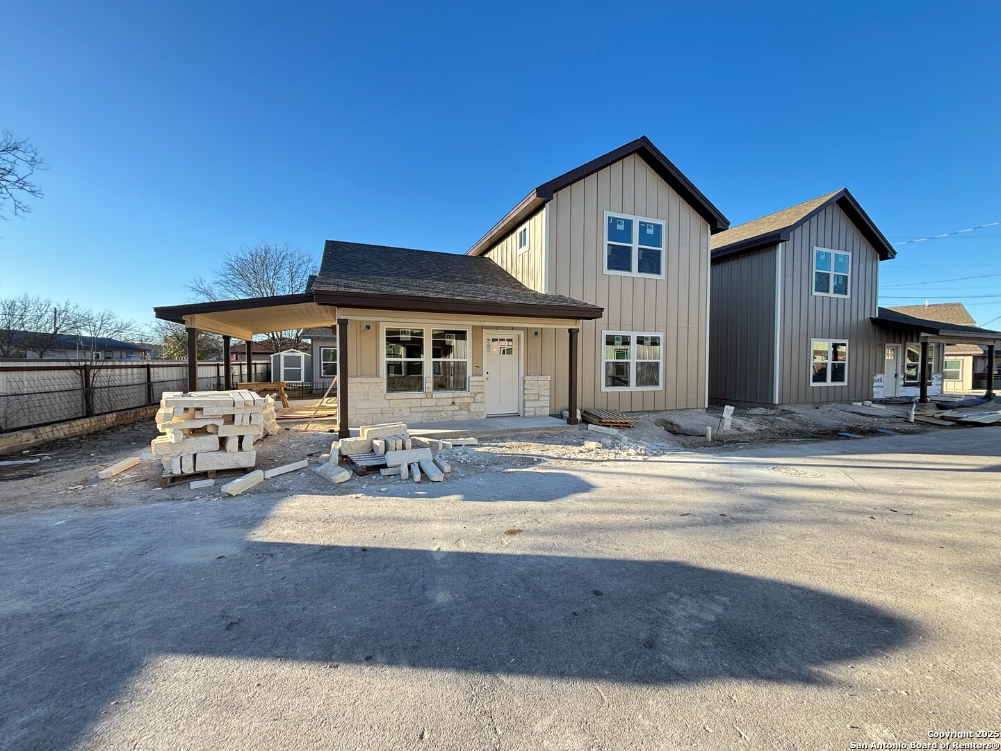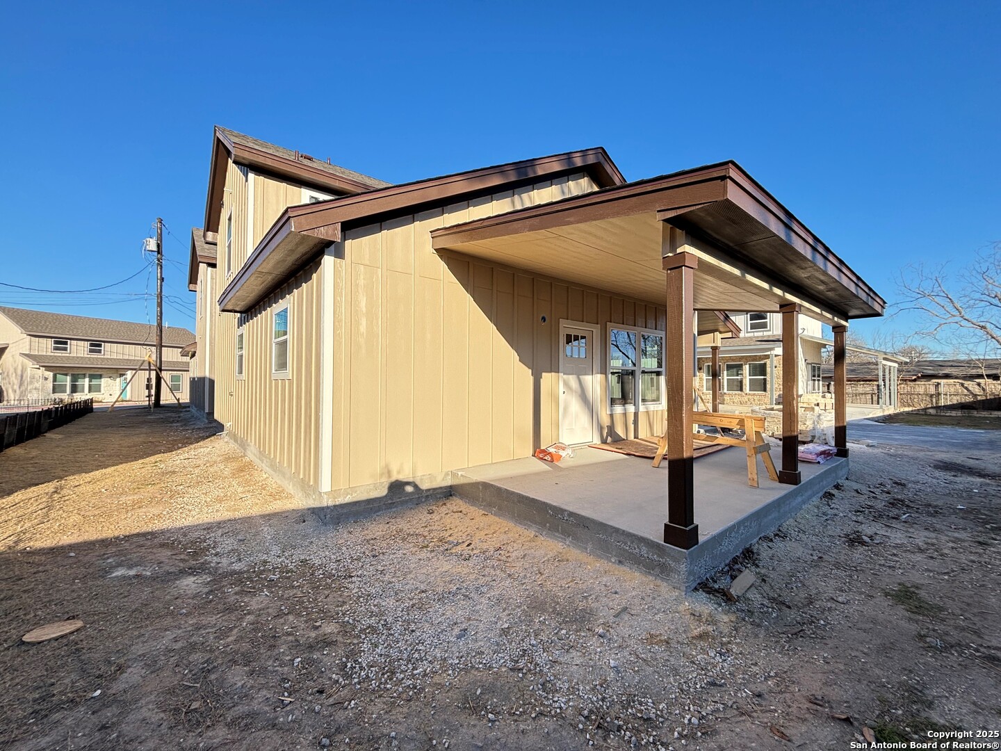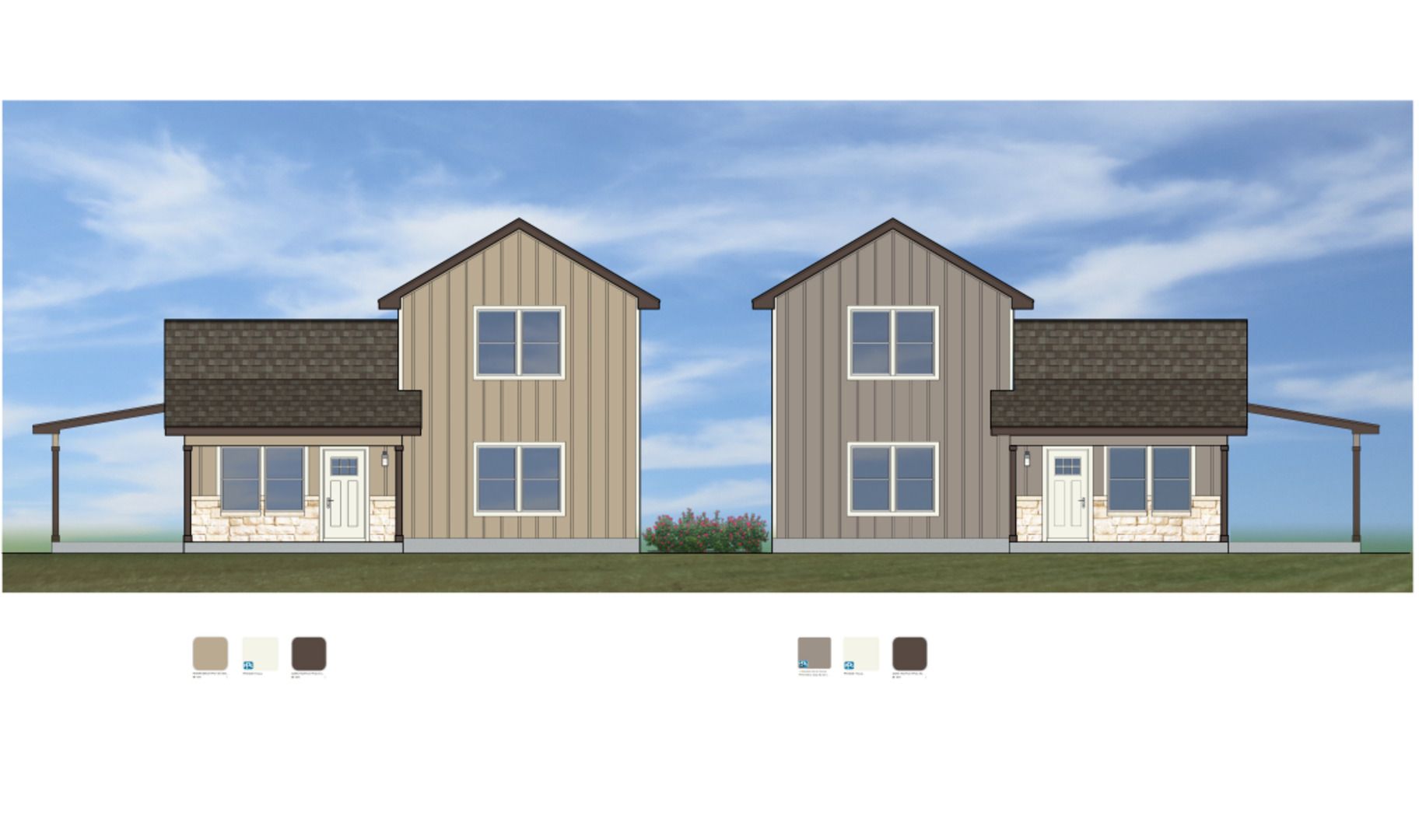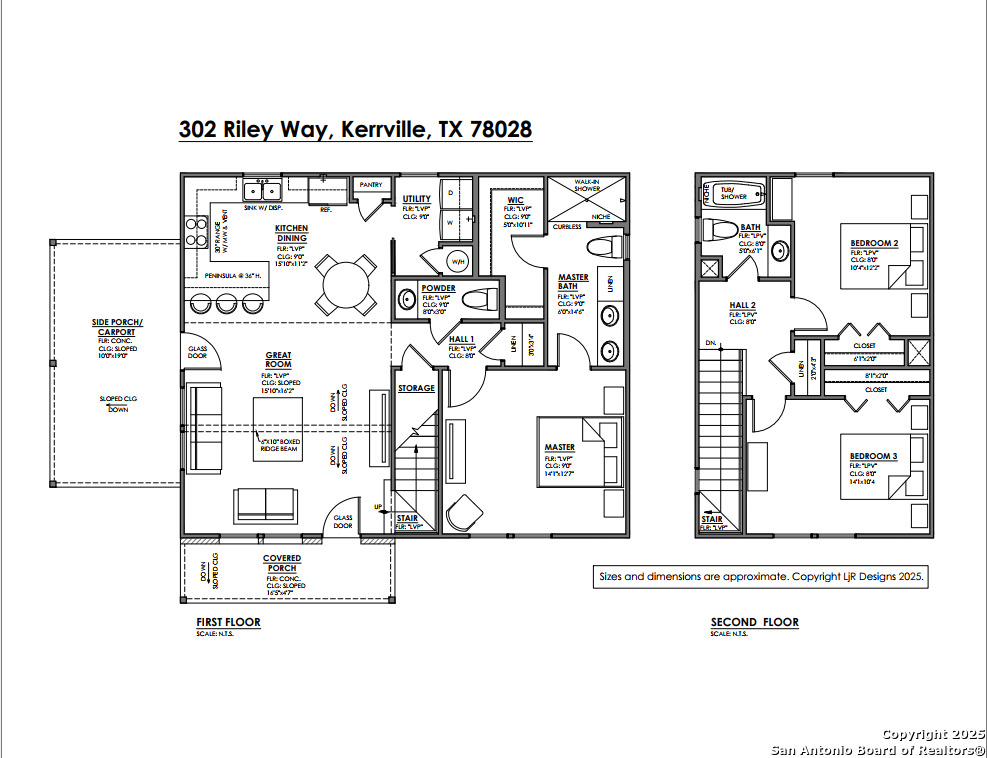Property Details
Riley Way
Kerrville, TX 78028
$315,000
3 BD | 3 BA |
Property Description
Welcome to your future dream home! This newly built, charming two-story residence is filled with thoughtful details and quality craftsmanship. Upon entering, you'll be captivated by the soaring vaulted ceilings and an open floor plan that creates an inviting atmosphere. The master suite, conveniently located on the first floor, boasts his and hers sinks and an expansive walk-in shower. Every inch of this home has been carefully designed, from the spacious bedrooms to the well-planned kitchen. This exceptional home is ready and waiting for you to make it your own! Estimated time of completion is 04/2025, backyard will have privacy fence off the back! Another home is under construction simultaneously, scheduled for completion on the same date. Home is an active construction site buyer must be accompanied by a realtor to walk and tour the property both realtor and buyer must sign a liability waiver before showing.
-
Type: Residential Property
-
Year Built: 2025
-
Cooling: One Central
-
Heating: Central
-
Lot Size: 0.07 Acres
Property Details
- Status:Back on Market
- Type:Residential Property
- MLS #:1845177
- Year Built:2025
- Sq. Feet:1,414
Community Information
- Address:302 Riley Way Kerrville, TX 78028
- County:Kerr
- City:Kerrville
- Subdivision:QUAIL MEADOW
- Zip Code:78028
School Information
- School System:Kerrville.
- High School:Tivy
- Middle School:Peterson
- Elementary School:Kerrville
Features / Amenities
- Total Sq. Ft.:1,414
- Interior Features:One Living Area, Liv/Din Combo, Eat-In Kitchen, Island Kitchen, Utility Room Inside, High Ceilings, Open Floor Plan, Laundry Lower Level, Walk in Closets
- Fireplace(s): Not Applicable
- Floor:Vinyl
- Inclusions:Ceiling Fans, Chandelier, Washer Connection, Dryer Connection, Stove/Range, Refrigerator, Disposal, Dishwasher, Vent Fan, Smoke Alarm, Electric Water Heater, Solid Counter Tops
- Master Bath Features:Shower Only, Double Vanity
- Cooling:One Central
- Heating Fuel:Electric
- Heating:Central
- Master:14x12
- Bedroom 2:10x12
- Bedroom 3:14x10
- Dining Room:15x11
- Kitchen:15x11
Architecture
- Bedrooms:3
- Bathrooms:3
- Year Built:2025
- Stories:2
- Style:Two Story, Contemporary
- Roof:Composition
- Foundation:Slab
- Parking:None/Not Applicable
Property Features
- Neighborhood Amenities:None
- Water/Sewer:City
Tax and Financial Info
- Proposed Terms:Conventional, FHA, VA, Cash
- Total Tax:720.76
3 BD | 3 BA | 1,414 SqFt
© 2025 Lone Star Real Estate. All rights reserved. The data relating to real estate for sale on this web site comes in part from the Internet Data Exchange Program of Lone Star Real Estate. Information provided is for viewer's personal, non-commercial use and may not be used for any purpose other than to identify prospective properties the viewer may be interested in purchasing. Information provided is deemed reliable but not guaranteed. Listing Courtesy of Rosalie Deyoung with eXp Realty.

