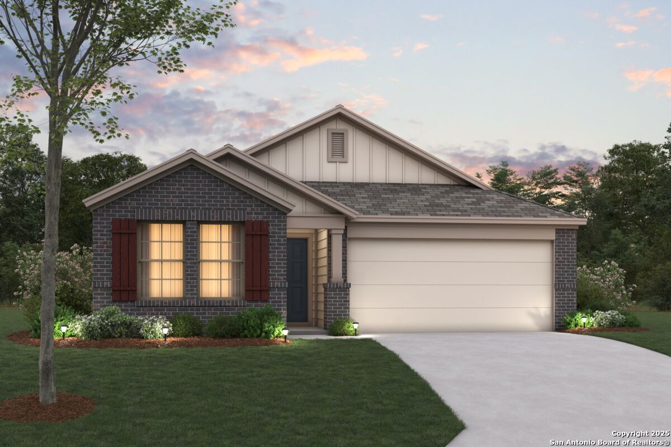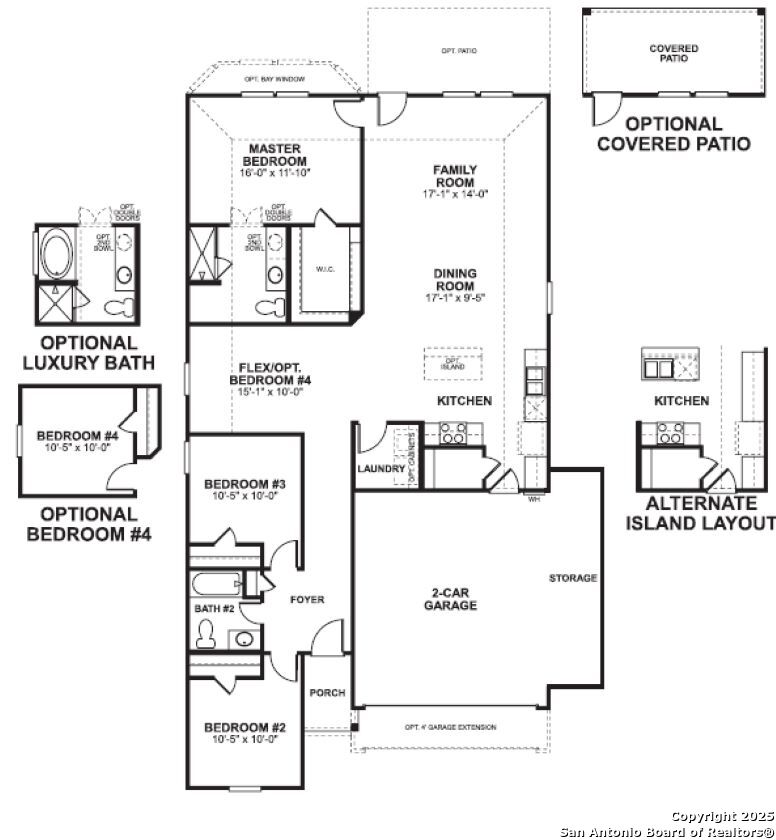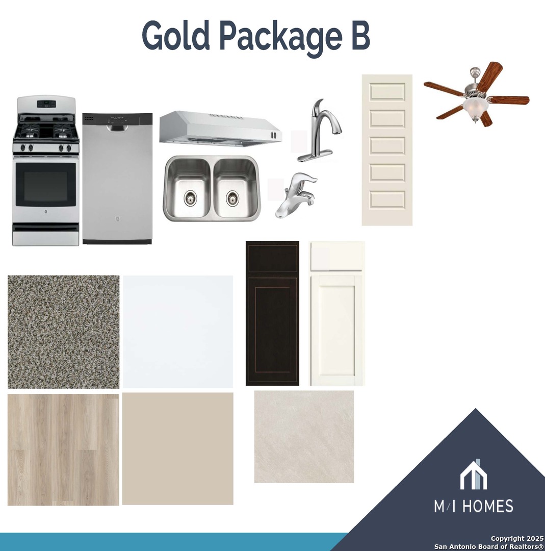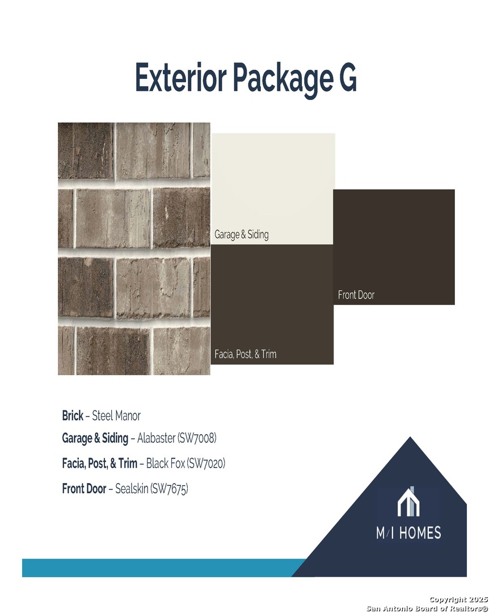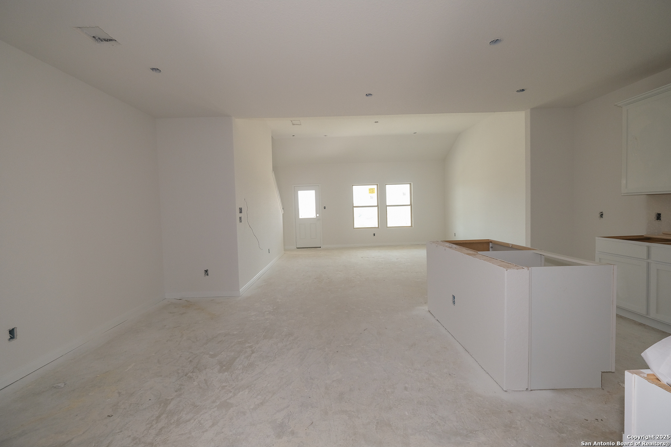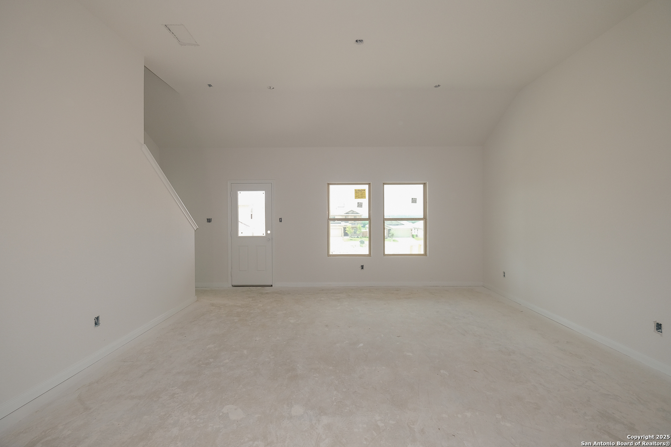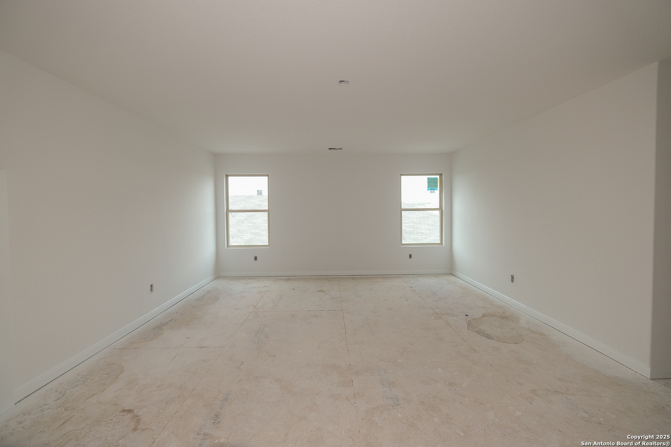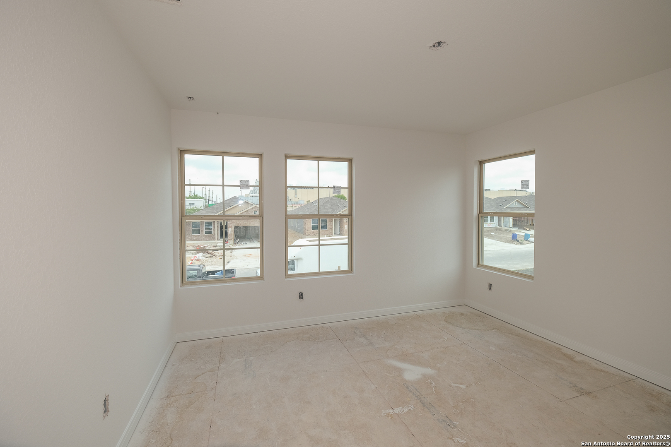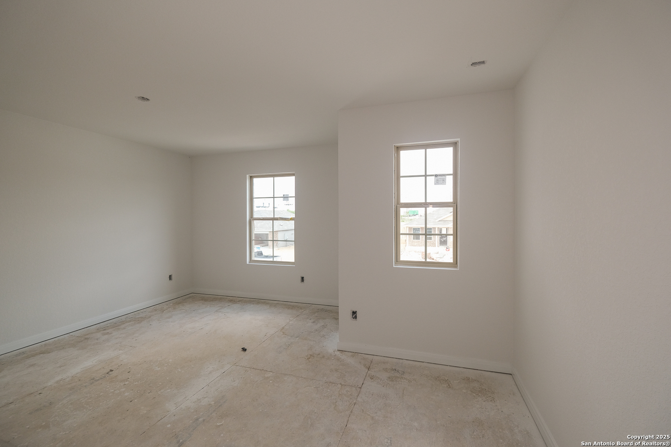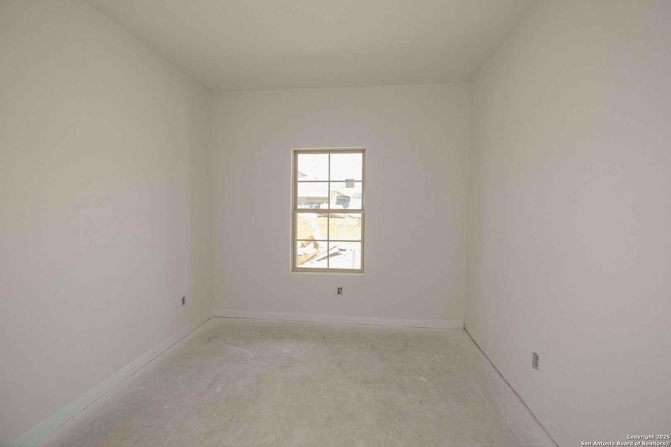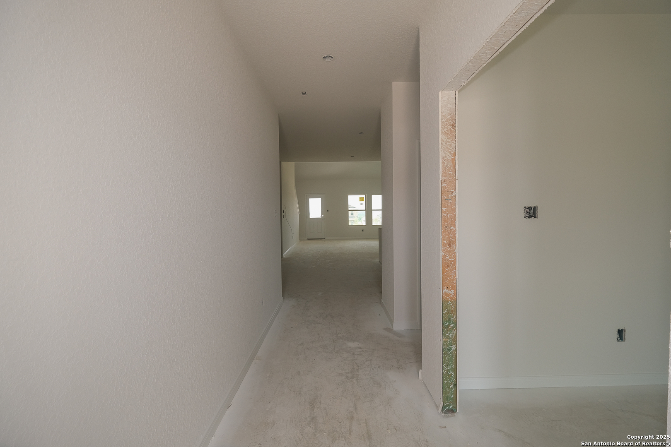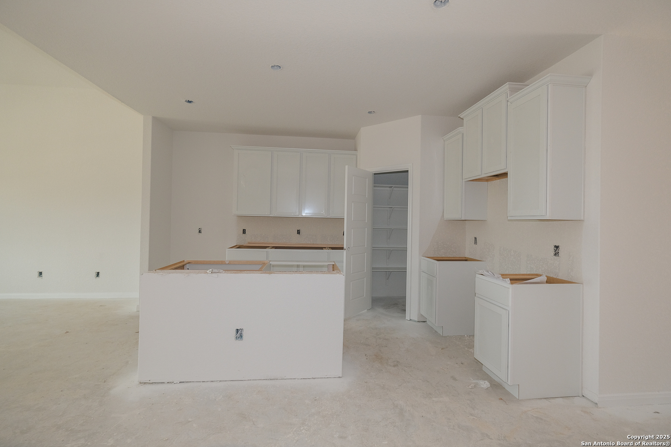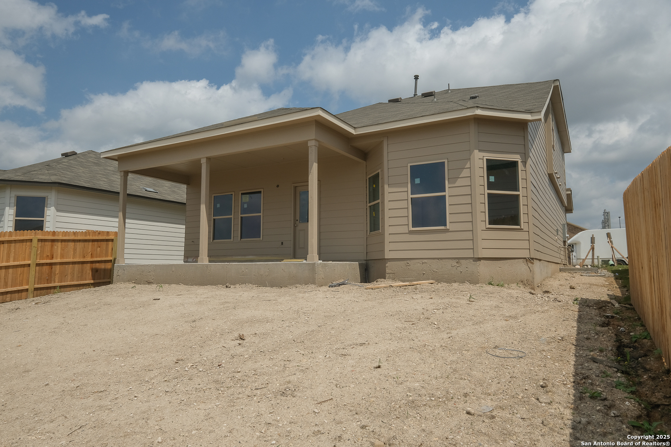Property Details
Salmon Spring
San Antonio, TX 78245
$304,990
3 BD | 2 BA |
Property Description
***ESTIMATED COMPLETION DATE JUNE/JULY 2025*** SUBJECT TO CHANGE.Welcome to this charming 3-bedroom, 2-bathroom house located at 15439 Salmon Spring in the vibrant city of San Antonio, TX 78253. This elegant property, crafted by M/I Homes, boasts a contemporary 1-story design with a spacious interior of 1642 sqft. As you enter, you'll be greeted by a modern kitchen that is ideal for culinary enthusiasts and offers ample space for meal preparation. The open floor plan seamlessly connects the kitchen to the living area, creating a welcoming space for both entertaining guests and relaxing with family. Step outside to the covered patio, perfect for enjoying a morning coffee or hosting a weekend barbecue with friends. With a total of 2 parking spaces, you'll have convenience right at your doorstep. The property's 3 cozy bedrooms provide comfortable retreats at the end of a long day, and the 2 well-appointed bathrooms ensure convenience for all residents. Whether it's a relaxing soak in the tub or a quick shower, this home offers functionality and style. As one of our new homes for sale in San Antonio, TX [address], is located in the Hunters Ranch community, which is now presenting even better pricing options. Enjoy a fantastic community with its own pool, walking trails and parks, at a price that suits you.
-
Type: Residential Property
-
Year Built: 2024
-
Cooling: One Central
-
Heating: Central,Heat Pump
-
Lot Size: 0.13 Acres
Property Details
- Status:Available
- Type:Residential Property
- MLS #:1845274
- Year Built:2024
- Sq. Feet:1,642
Community Information
- Address:15439 Salmon Spring San Antonio, TX 78245
- County:Bexar
- City:San Antonio
- Subdivision:HUNTERS RANCH
- Zip Code:78245
School Information
- School System:Northside
- High School:Harlan HS
- Middle School:Bernal
- Elementary School:Wernli Elementary School
Features / Amenities
- Total Sq. Ft.:1,642
- Interior Features:One Living Area, Island Kitchen, Walk-In Pantry, High Ceilings, Open Floor Plan, Laundry Room, Walk in Closets
- Fireplace(s): Not Applicable
- Floor:Carpeting, Vinyl
- Inclusions:Washer Connection, Dryer Connection, Cook Top, Built-In Oven, Microwave Oven, Gas Cooking, Dishwasher
- Master Bath Features:Tub/Shower Separate, Single Vanity, Garden Tub
- Cooling:One Central
- Heating Fuel:Electric, Natural Gas
- Heating:Central, Heat Pump
- Master:15x12
- Bedroom 2:10x10
- Bedroom 3:10x10
- Family Room:18x15
- Kitchen:10x10
- Office/Study:15x10
Architecture
- Bedrooms:3
- Bathrooms:2
- Year Built:2024
- Stories:1
- Style:One Story
- Roof:Composition
- Foundation:Slab
- Parking:Two Car Garage
Property Features
- Neighborhood Amenities:Pool, Park/Playground, Jogging Trails, Sports Court, Basketball Court
- Water/Sewer:Water System, Sewer System, City
Tax and Financial Info
- Proposed Terms:Conventional, FHA, VA, TX Vet, Cash
- Total Tax:1.839
3 BD | 2 BA | 1,642 SqFt
© 2025 Lone Star Real Estate. All rights reserved. The data relating to real estate for sale on this web site comes in part from the Internet Data Exchange Program of Lone Star Real Estate. Information provided is for viewer's personal, non-commercial use and may not be used for any purpose other than to identify prospective properties the viewer may be interested in purchasing. Information provided is deemed reliable but not guaranteed. Listing Courtesy of Jaclyn Calhoun with Escape Realty.

