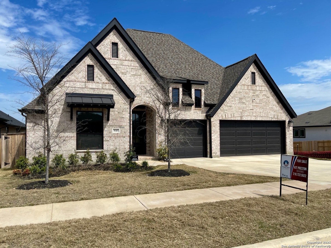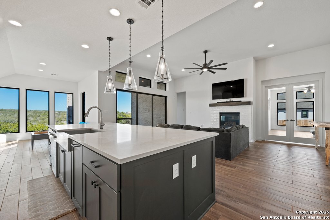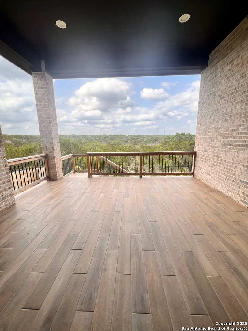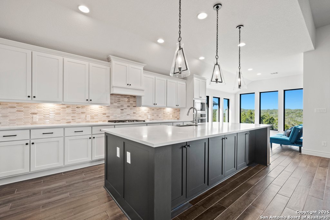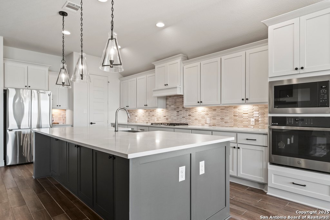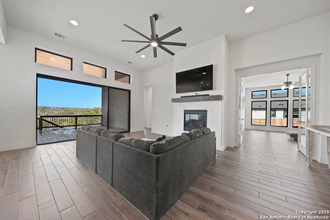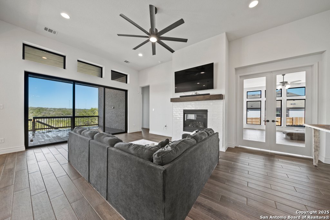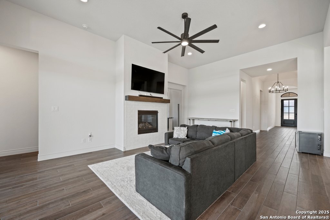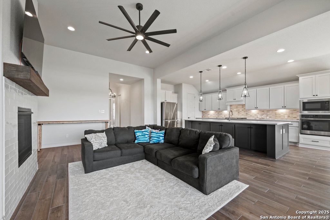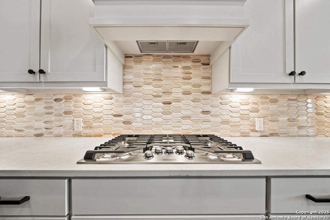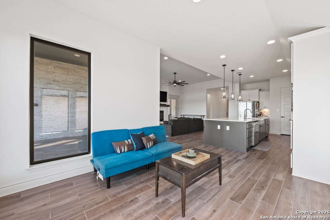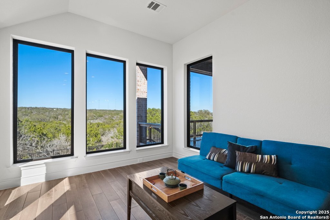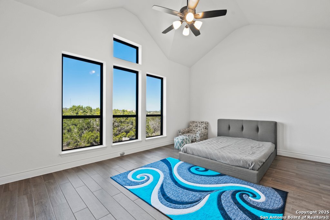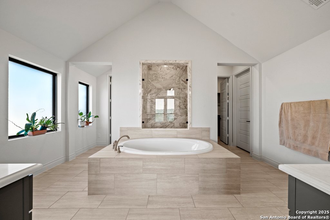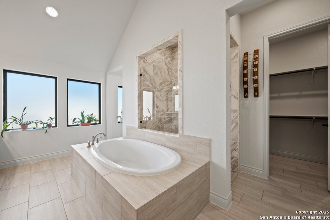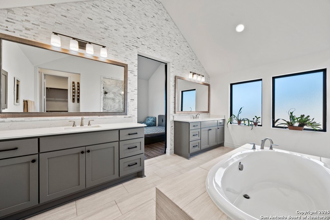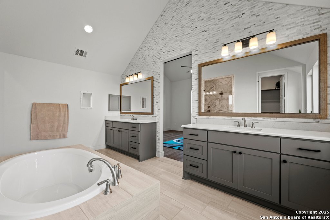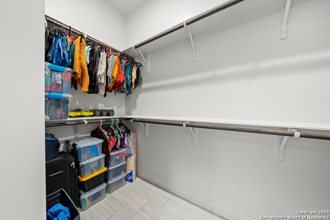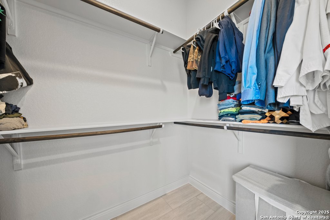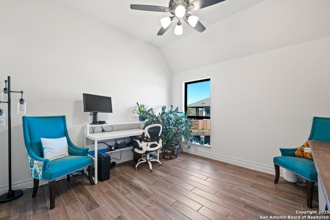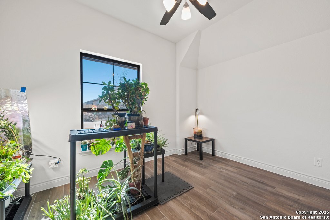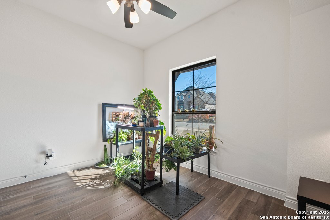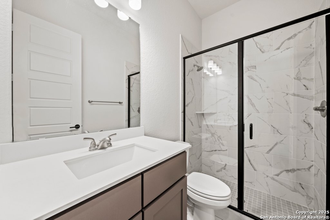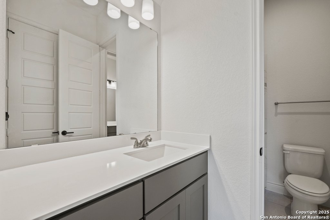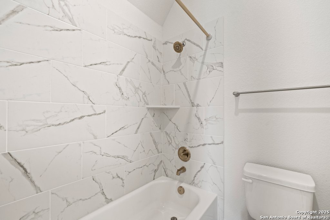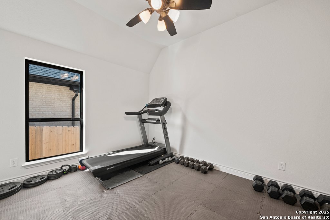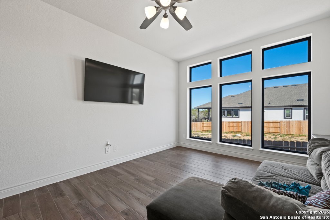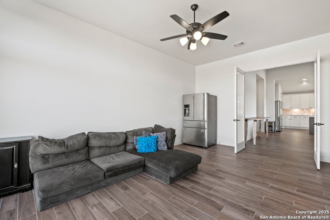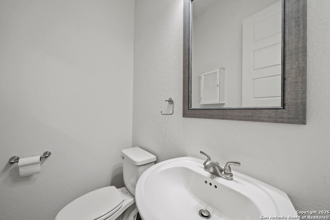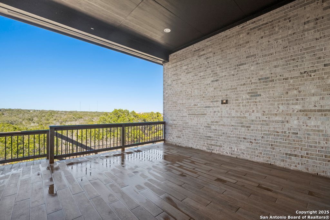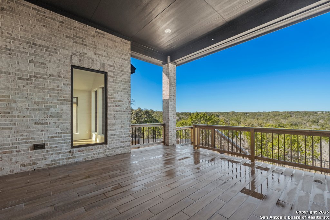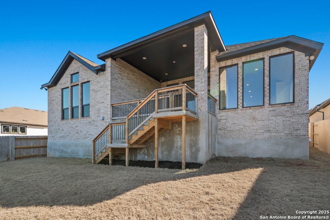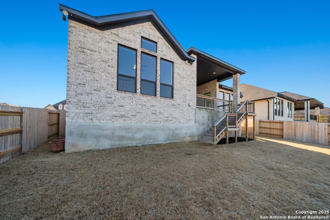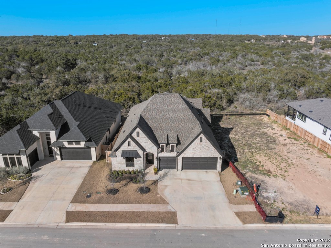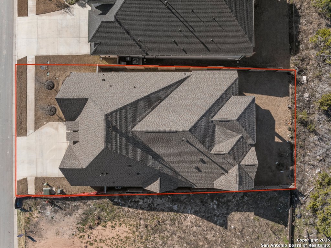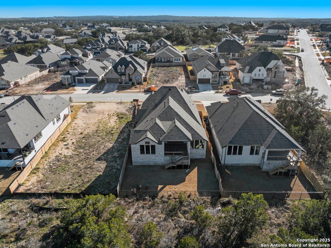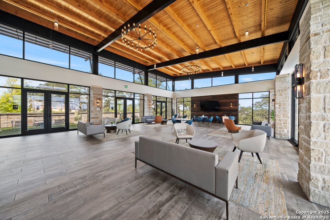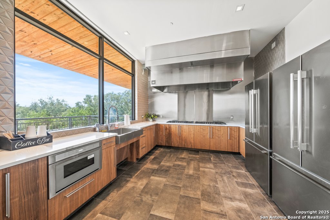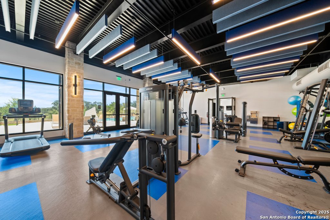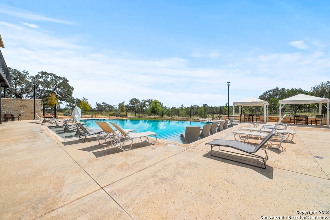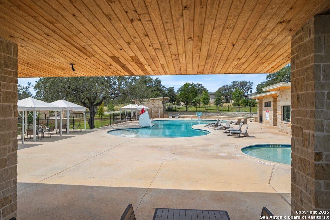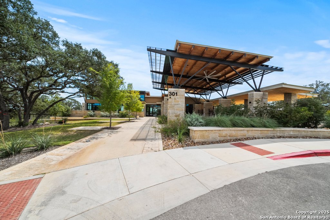Property Details
Teakmill Trail
San Marcos, TX 78666
$665,000
4 BD | 4 BA |
Property Description
Modern Luxury + Natural Serenity... Welcome to your exquisite retreat in the master-planned community of La Cima, San Marcos! This single-story haven features 3 car garage with epoxied floors, 4 bedrooms, 3.5 bathrooms and a spacious 2,895 sqft of meticulously designed space. Step inside to soaring 12 ft ceilings that create an expansive atmosphere, offering a stunning backdrop to the beauty of the surrounding oak trees. The kitchen is a chef's dream, boasting an island with quartz countertop, farmhouse sink, and stainless-steel appliances, including double oven and gas range. This property's unique charm lies in its location on a serene greenbelt. Experience the luxury of privacy and a direct connection to nature, whether you're sipping your coffee on the tiled back patio that's pre-wired for a 220 hot tub or entertaining guests in the seamlessly blended indoor and outdoor spaces. The well-thought-out layout provides spacious bedrooms for privacy and a cozy media room for movie nights. Indulge in the primary bath's spa-like retreat, featuring soaking tub, walk-in wrap around shower, and two generously sized closets.
-
Type: Residential Property
-
Year Built: 2023
-
Cooling: One Central
-
Heating: Central
-
Lot Size: 0.21 Acres
Property Details
- Status:Available
- Type:Residential Property
- MLS #:1845122
- Year Built:2023
- Sq. Feet:2,889
Community Information
- Address:840 Teakmill Trail San Marcos, TX 78666
- County:Hays
- City:San Marcos
- Subdivision:LA CIMA (SAN MARCOS)
- Zip Code:78666
School Information
- School System:San Marcos
- High School:Call District
- Middle School:Call District
- Elementary School:Call District
Features / Amenities
- Total Sq. Ft.:2,889
- Interior Features:Two Living Area, Liv/Din Combo, Eat-In Kitchen, Island Kitchen, Walk-In Pantry, Study/Library, Media Room, 1st Floor Lvl/No Steps, Open Floor Plan
- Fireplace(s): One
- Floor:Ceramic Tile
- Inclusions:Ceiling Fans, Washer Connection, Dryer Connection, Built-In Oven, Microwave Oven, Gas Cooking, Disposal, Dishwasher, Smoke Alarm, Gas Water Heater, Garage Door Opener, Solid Counter Tops
- Master Bath Features:Tub/Shower Separate, Double Vanity, Garden Tub
- Exterior Features:Covered Patio, Privacy Fence, Wrought Iron Fence, Sprinkler System, Double Pane Windows
- Cooling:One Central
- Heating Fuel:Electric
- Heating:Central
- Master:20x14
- Bedroom 2:13x11
- Bedroom 3:13x12
- Bedroom 4:13x12
- Kitchen:12x23
Architecture
- Bedrooms:4
- Bathrooms:4
- Year Built:2023
- Stories:1
- Style:One Story
- Roof:Composition
- Foundation:Slab
- Parking:Three Car Garage
Property Features
- Neighborhood Amenities:Pool, Clubhouse, Park/Playground, Jogging Trails, Bike Trails
- Water/Sewer:City
Tax and Financial Info
- Proposed Terms:Conventional, FHA, VA, Cash
- Total Tax:12000
4 BD | 4 BA | 2,889 SqFt
© 2025 Lone Star Real Estate. All rights reserved. The data relating to real estate for sale on this web site comes in part from the Internet Data Exchange Program of Lone Star Real Estate. Information provided is for viewer's personal, non-commercial use and may not be used for any purpose other than to identify prospective properties the viewer may be interested in purchasing. Information provided is deemed reliable but not guaranteed. Listing Courtesy of Kit Preston with Home Team of America.

