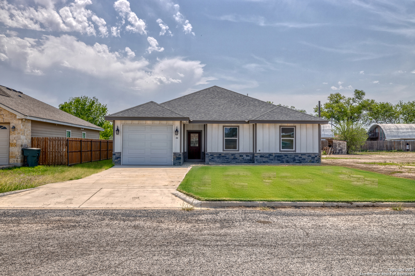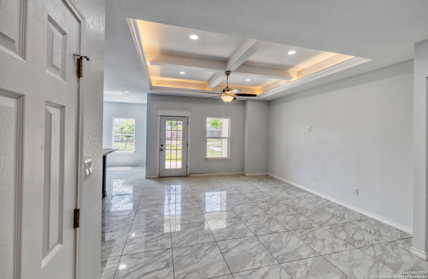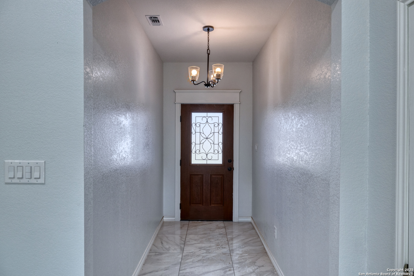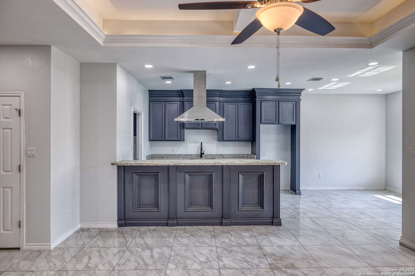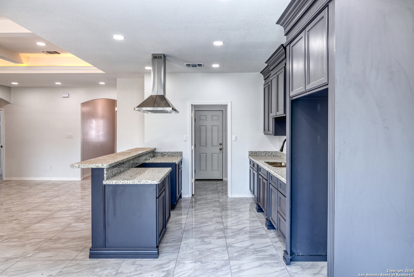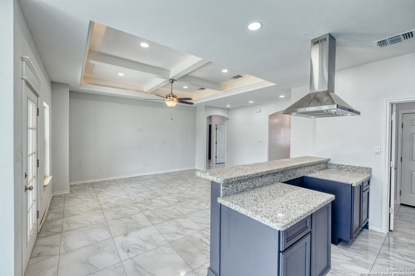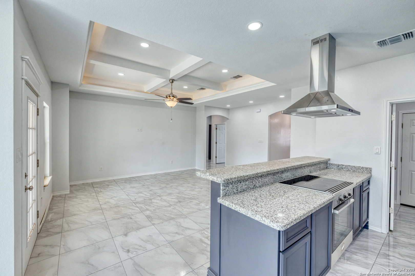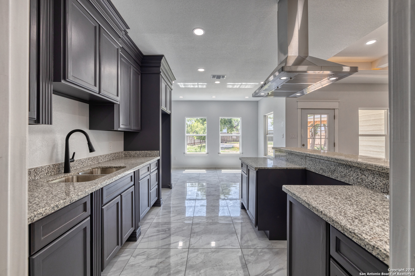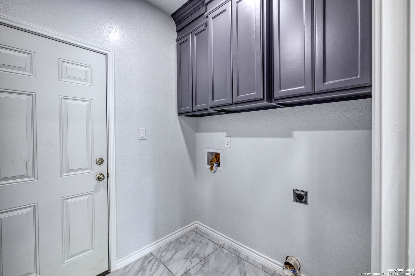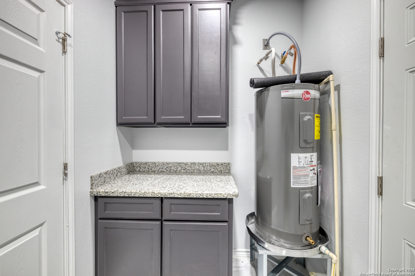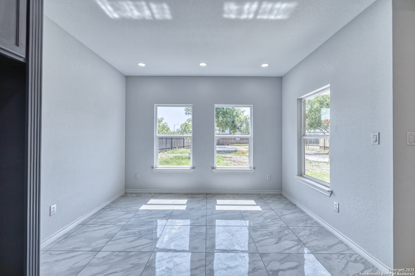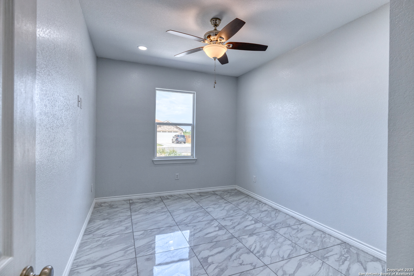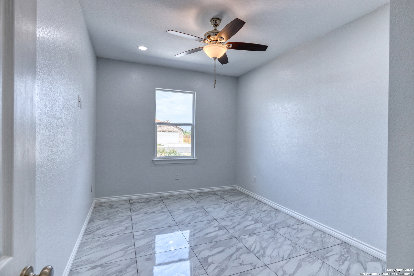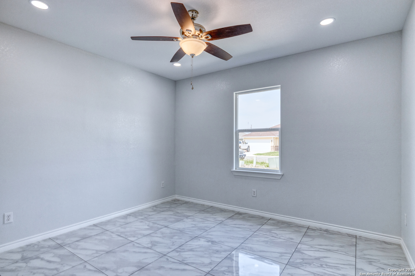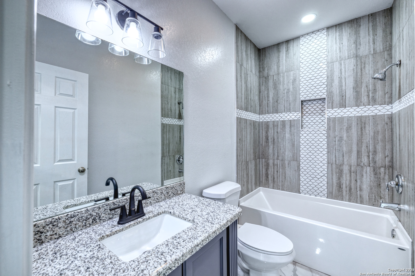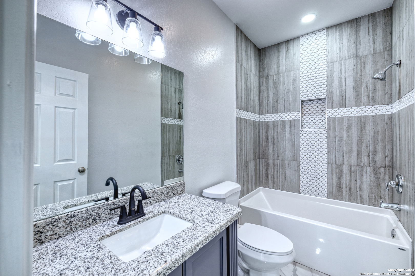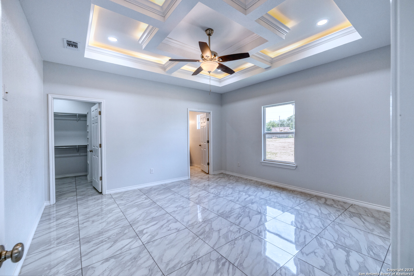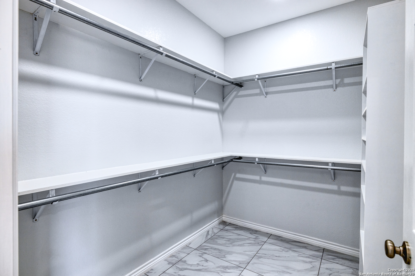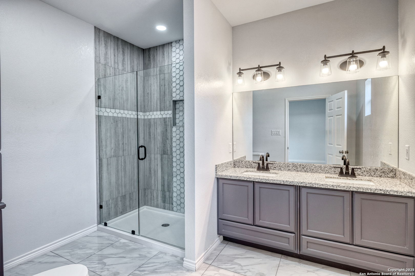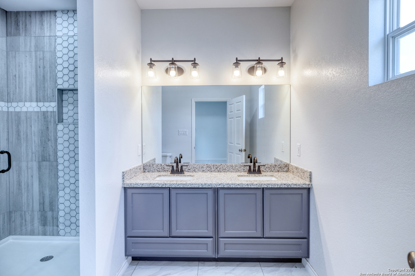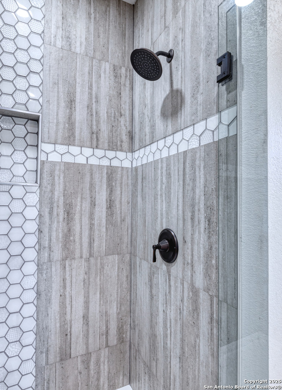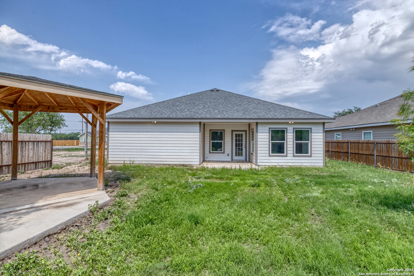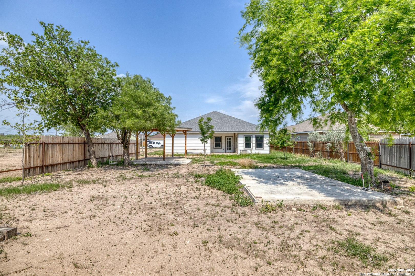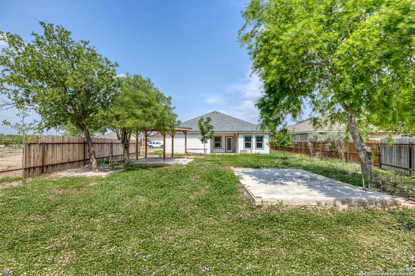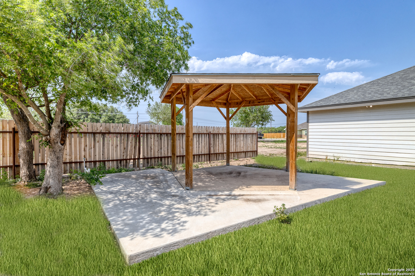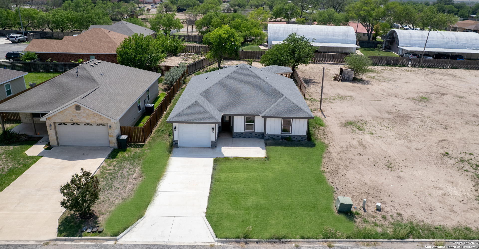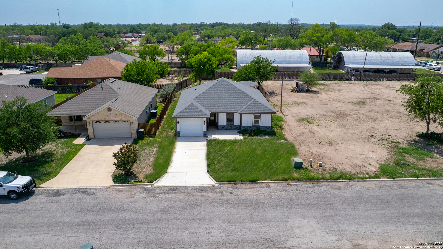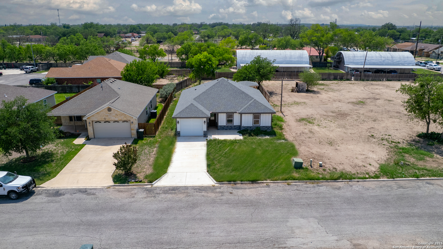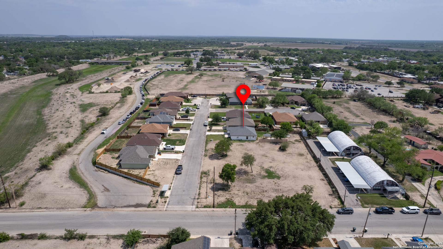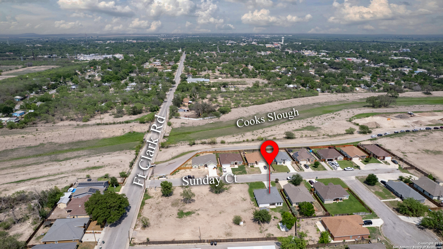Property Details
SUNDAY CT
Uvalde, TX 78801
$339,999
3 BD | 2 BA |
Property Description
Stunning New Construction - 3 Bed, 2 Bath Home with 1-Car Garage Discover this beautifully designed 3-bedroom, 2-bathroom home, perfectly crafted for modern living. Situated in a highly sought-after, newly developed subdivision, this home offers unmatched curb appeal from the moment you arrive.The exterior boasts a striking combination of half board-and-batten wood siding with a stone-accented base, creating a timeless yet contemporary look. Step inside to find an open-concept layout that seamlessly connects the living room, dining area, and kitchen-perfect for both everyday living and entertaining.The kitchen is a true showstopper, featuring custom cabinetry, granite countertops, and a sleek wall-mounted range hood that adds a touch of luxury. A spacious laundry area provides added convenience.The primary suite is a retreat of its own, offering a large bedroom, private ensuite, and a walk-in closet with ample storage. The ensuite boasts beautiful tile work, a glass-enclosed shower, and a dual vanity, combining elegance with comfort. The guest bedrooms are generously sized with large closets, while the guest bathroom features thoughtful tile accents and high-end finishes.Outside, enjoy a privacy-fenced backyard complete with a covered gazebo, ideal for relaxation or entertaining. A one-car garage adds functionality, and the expansive yard offers plenty of space for outdoor activities.This home is a dream come true for any buyer!
-
Type: Residential Property
-
Year Built: 2022
-
Cooling: One Central
-
Heating: Central
-
Lot Size: 0.23 Acres
Property Details
- Status:Available
- Type:Residential Property
- MLS #:1844714
- Year Built:2022
- Sq. Feet:1,643
Community Information
- Address:44 SUNDAY CT Uvalde, TX 78801
- County:Uvalde
- City:Uvalde
- Subdivision:N /A
- Zip Code:78801
School Information
- School System:Uvalde CISD
- High School:Uvalde
- Middle School:Uvalde
- Elementary School:Uvalde
Features / Amenities
- Total Sq. Ft.:1,643
- Interior Features:One Living Area
- Fireplace(s): Not Applicable
- Floor:Ceramic Tile, Stone, Other
- Inclusions:Ceiling Fans, Washer Connection, Dryer Connection, Garage Door Opener, Custom Cabinets, City Garbage service, Not Applicable
- Master Bath Features:Shower Only
- Cooling:One Central
- Heating Fuel:Electric
- Heating:Central
- Master:15x16
- Bedroom 2:14x10
- Bedroom 3:13x12
- Dining Room:12x9
- Kitchen:13x8
Architecture
- Bedrooms:3
- Bathrooms:2
- Year Built:2022
- Stories:1
- Style:One Story
- Roof:Composition
- Foundation:Slab
- Parking:One Car Garage
Property Features
- Neighborhood Amenities:Other - See Remarks, None
- Water/Sewer:City
Tax and Financial Info
- Proposed Terms:Conventional, FHA, VA, Cash
- Total Tax:2567
3 BD | 2 BA | 1,643 SqFt
© 2025 Lone Star Real Estate. All rights reserved. The data relating to real estate for sale on this web site comes in part from the Internet Data Exchange Program of Lone Star Real Estate. Information provided is for viewer's personal, non-commercial use and may not be used for any purpose other than to identify prospective properties the viewer may be interested in purchasing. Information provided is deemed reliable but not guaranteed. Listing Courtesy of Jennifer Suarez with The Jennifer Jo Real Estate Broker.

