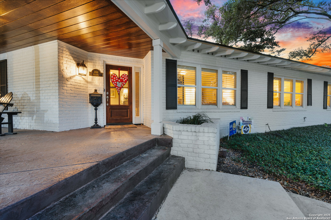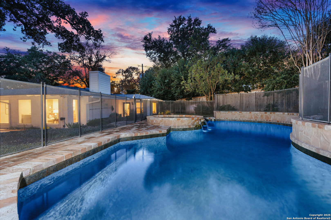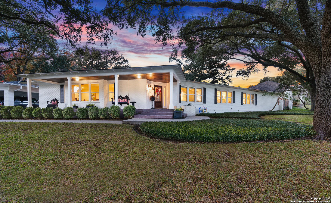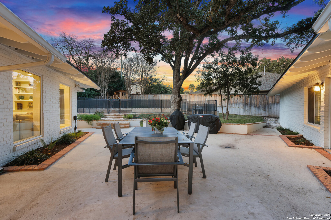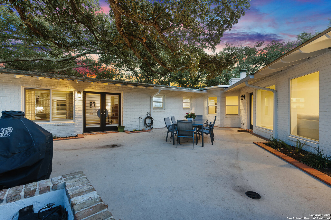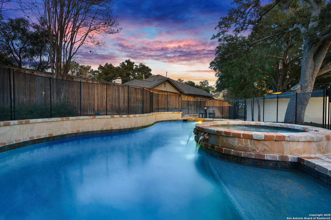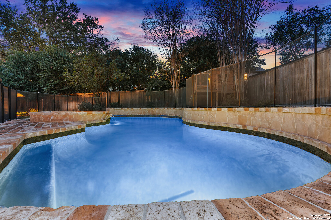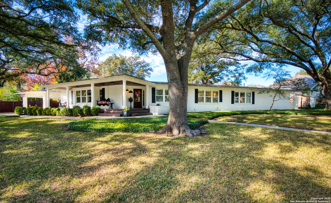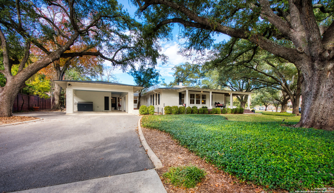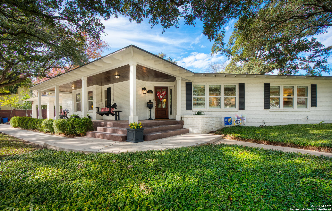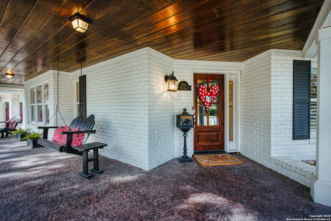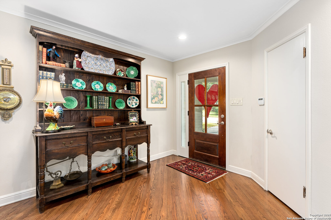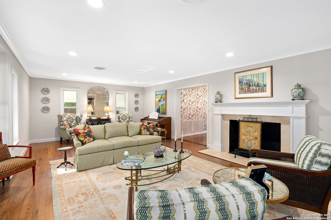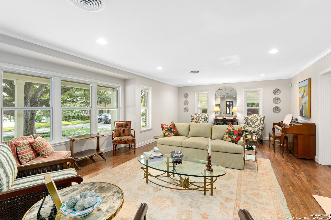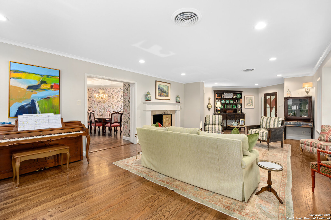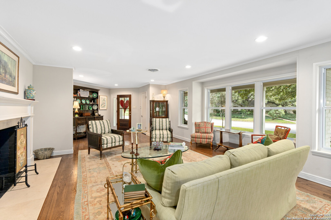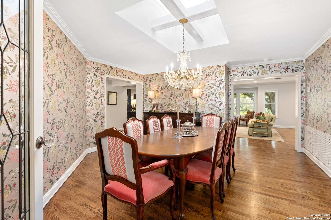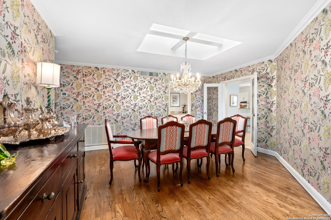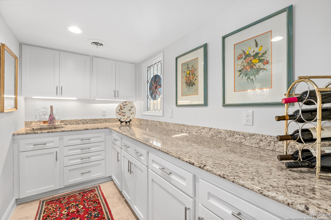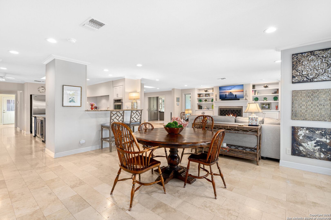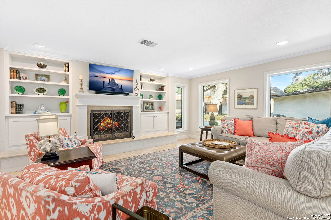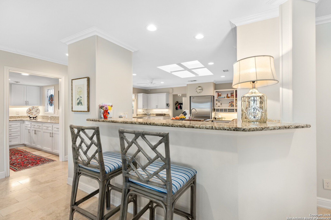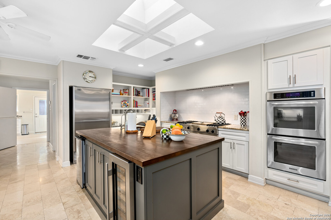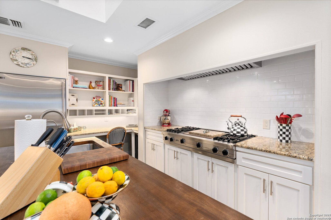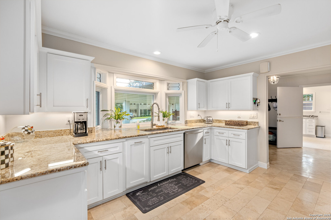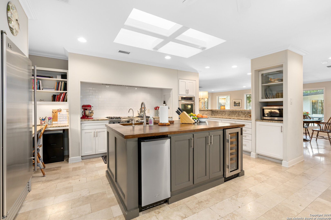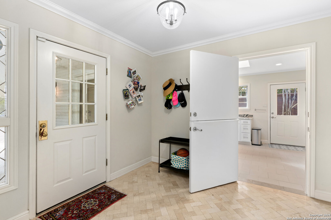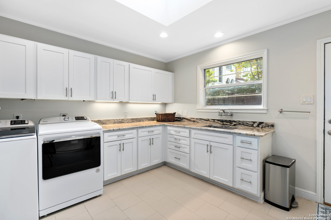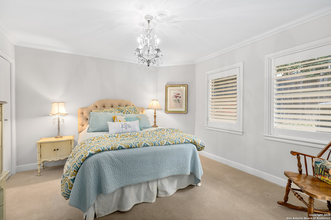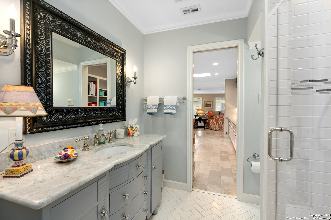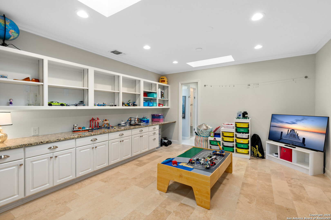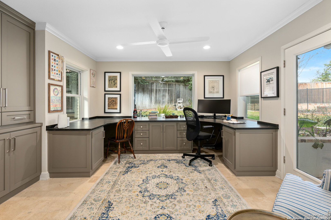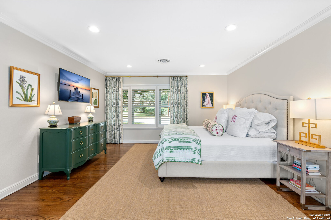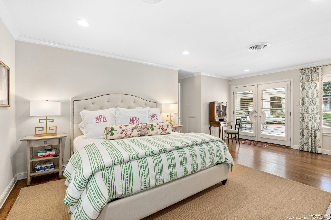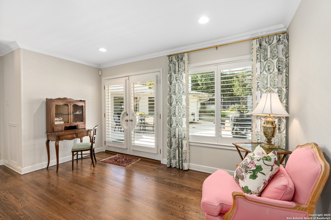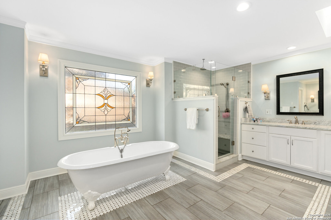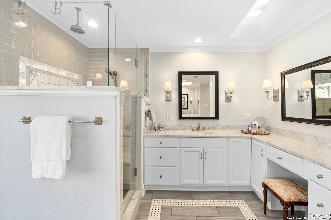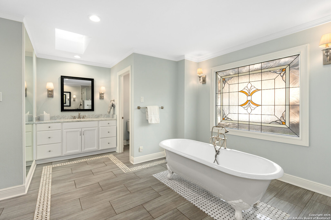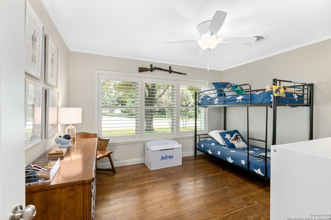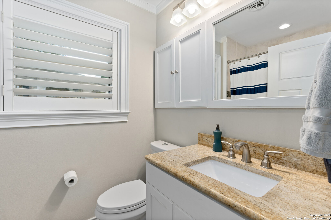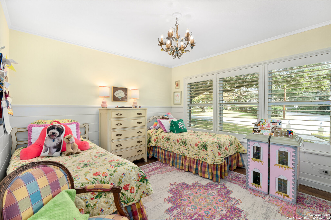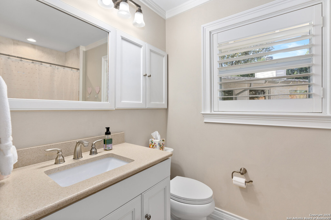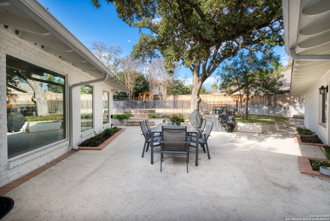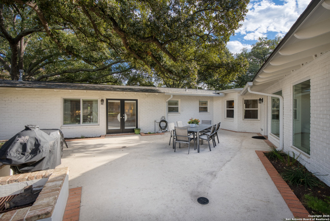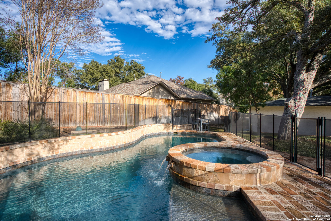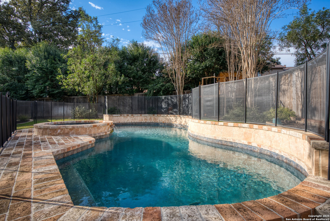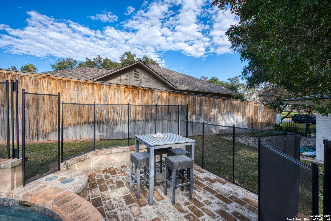Property Details
Wiltshire
Terrell Hills, TX 78209
$1,695,000
4 BD | 4 BA |
Property Description
Located on over a half-acre in the heart of Terrell Hills, this sprawling estate is enveloped by exquisite heritage oaks, adding a serene ambiance to the property. The single-story home boasts a thoughtful layout, seamlessly blending modern updates with timeless elegance. The house has been meticulously maintained and lovingly updated, ensuring it retains its charm while offering contemporary comforts. The home features light-filled rooms that include three inviting living areas perfect for entertaining or relaxation, and two elegant dining spaces ideal for hosting dinner parties. The dedicated office space provides a quiet retreat for work or study, while the spacious, renovated kitchen is a chef's dream, complete with high-end appliance and ample counter space. The adjacent laundry room has also been modernized, offering convenience and functionality. A butler's pantry, found conveniently off the formal dining, adds a touch of sophistication, providing additional storage and serving space. The private primary retreat is a sanctuary within the home, featuring a comfortable sitting area, double closets for ample storage, and an open bath with striking stained-glass detailing that adds a touch of artistry. The expansive backyard is a private oasis, featuring a Keith Zars pool complete with safety fencing for peace of mind. The lush landscaping and mature trees create a tranquil setting for outdoor activities and gatherings, making it the perfect space to enjoy sunny Texas days.
-
Type: Residential Property
-
Year Built: 1949
-
Cooling: Three+ Central
-
Heating: Central,3+ Units
-
Lot Size: 0.55 Acres
Property Details
- Status:Available
- Type:Residential Property
- MLS #:1844587
- Year Built:1949
- Sq. Feet:4,658
Community Information
- Address:701 Wiltshire Terrell Hills, TX 78209
- County:Bexar
- City:Terrell Hills
- Subdivision:TERRELL HILLS AREA 1
- Zip Code:78209
School Information
- School System:Alamo Heights I.S.D.
- High School:Alamo Heights
- Middle School:Alamo Heights
- Elementary School:Woodridge
Features / Amenities
- Total Sq. Ft.:4,658
- Interior Features:Three Living Area, Liv/Din Combo, Separate Dining Room, Two Eating Areas, Island Kitchen, Breakfast Bar, Walk-In Pantry, Study/Library, Game Room, Utility Room Inside, Secondary Bedroom Down, 1st Floor Lvl/No Steps, Open Floor Plan, Skylights, Cable TV Available, High Speed Internet, All Bedrooms Downstairs, Laundry Main Level, Laundry Lower Level, Walk in Closets, Attic - Access only
- Fireplace(s): Two, Living Room, Family Room, Gas Logs Included, Gas
- Floor:Carpeting, Wood, Stone
- Inclusions:Ceiling Fans, Chandelier, Washer Connection, Dryer Connection, Cook Top, Self-Cleaning Oven, Microwave Oven, Stove/Range, Gas Cooking, Refrigerator, Disposal, Dishwasher, Ice Maker Connection, Water Softener (owned), Smoke Alarm, Security System (Owned), Pre-Wired for Security, Electric Water Heater, Plumb for Water Softener, Solid Counter Tops, Carbon Monoxide Detector, City Garbage service
- Master Bath Features:Tub/Shower Separate, Separate Vanity, Double Vanity
- Exterior Features:Patio Slab, Covered Patio, Privacy Fence, Sprinkler System, Double Pane Windows, Has Gutters, Special Yard Lighting, Mature Trees, Dog Run Kennel
- Cooling:Three+ Central
- Heating Fuel:Natural Gas
- Heating:Central, 3+ Units
- Master:21x14
- Bedroom 2:13x11
- Bedroom 3:12x11
- Bedroom 4:13x12
- Dining Room:16x15
- Family Room:17x15
- Kitchen:19x17
- Office/Study:13x13
Architecture
- Bedrooms:4
- Bathrooms:4
- Year Built:1949
- Stories:1
- Style:One Story, Ranch, Traditional
- Roof:Composition
- Foundation:Slab
- Parking:None/Not Applicable
Property Features
- Neighborhood Amenities:Park/Playground
- Water/Sewer:Water System, Sewer System, City
Tax and Financial Info
- Proposed Terms:Conventional, FHA, VA, Seller Req/Qualify, Cash
- Total Tax:26122.8
4 BD | 4 BA | 4,658 SqFt
© 2025 Lone Star Real Estate. All rights reserved. The data relating to real estate for sale on this web site comes in part from the Internet Data Exchange Program of Lone Star Real Estate. Information provided is for viewer's personal, non-commercial use and may not be used for any purpose other than to identify prospective properties the viewer may be interested in purchasing. Information provided is deemed reliable but not guaranteed. Listing Courtesy of Kerri Hoermann with Kerri Real Estate LLC.

