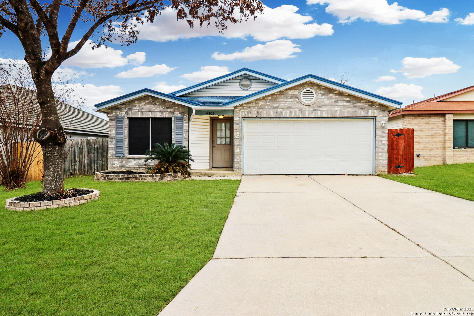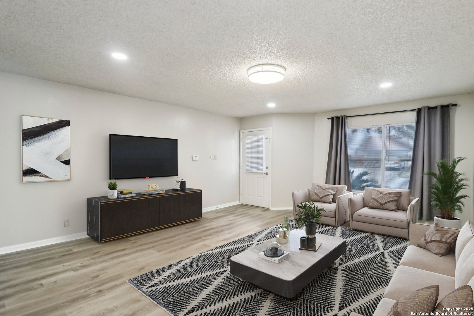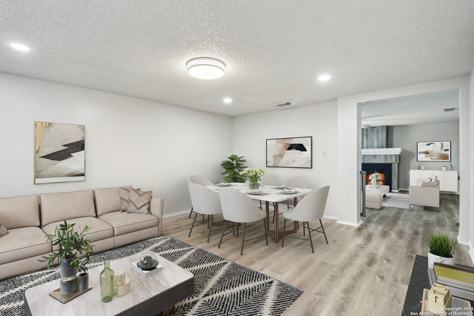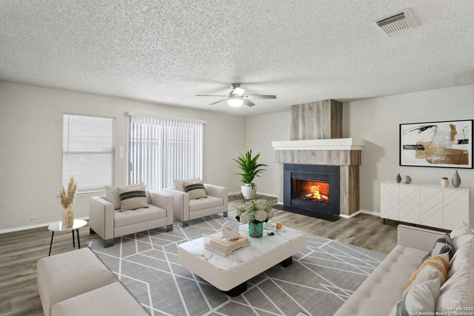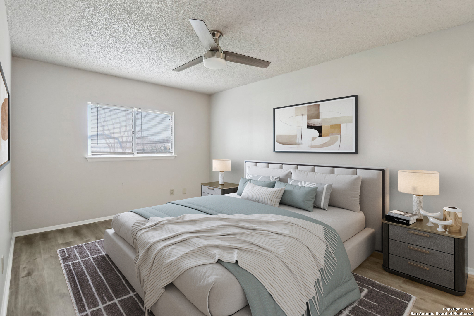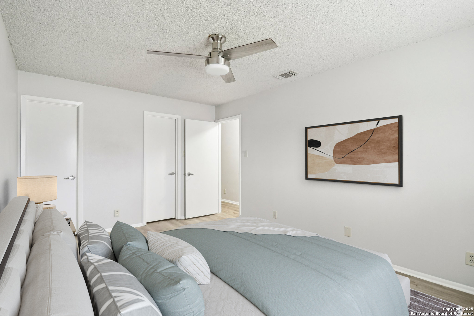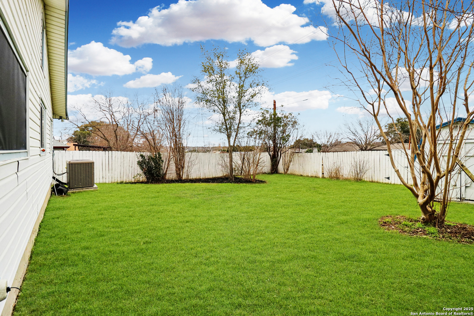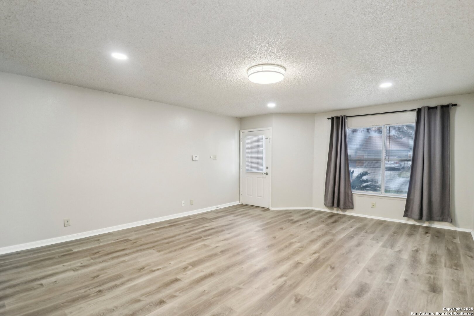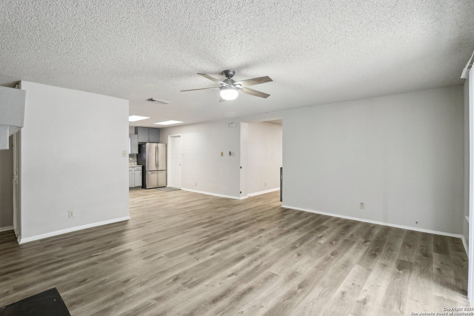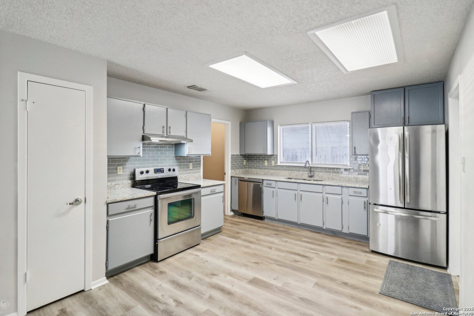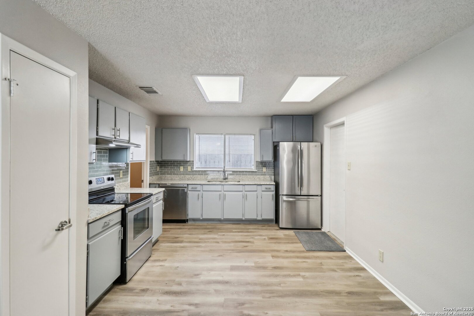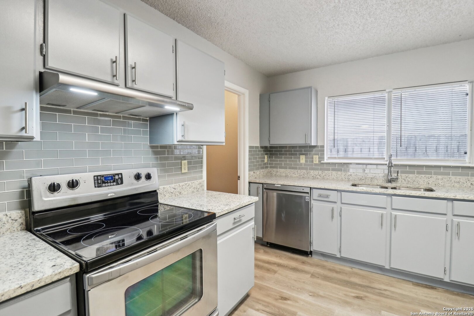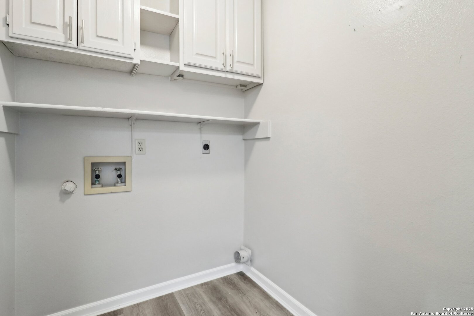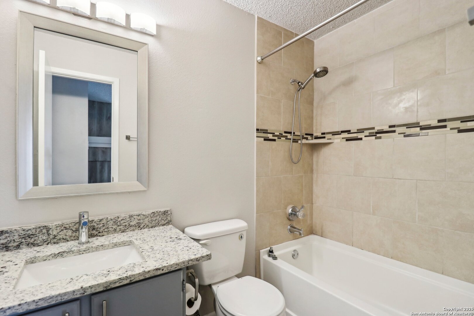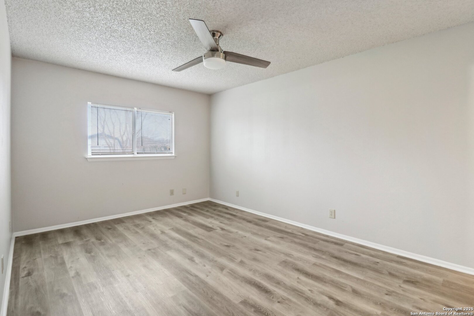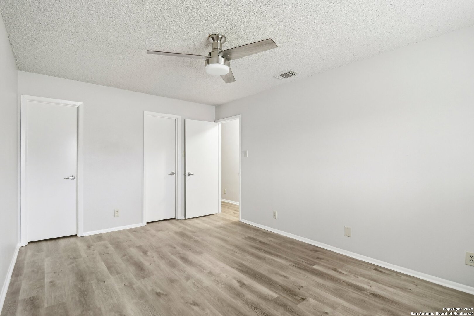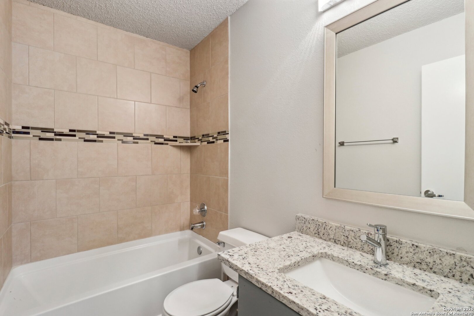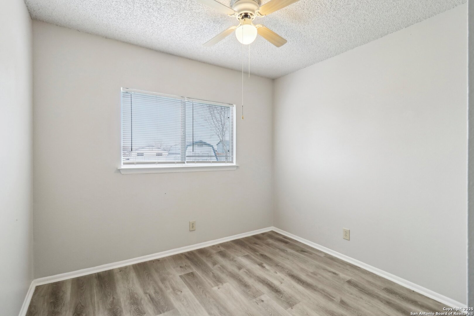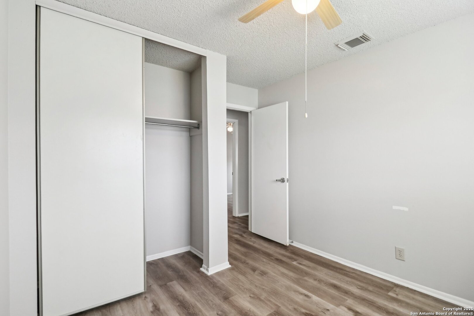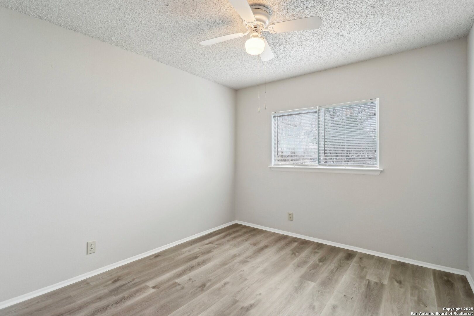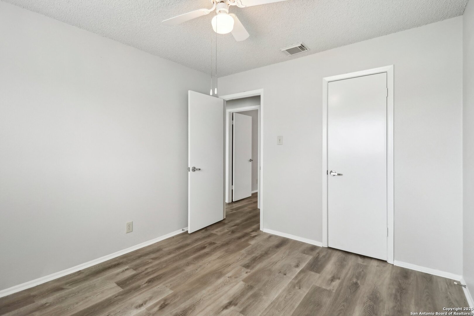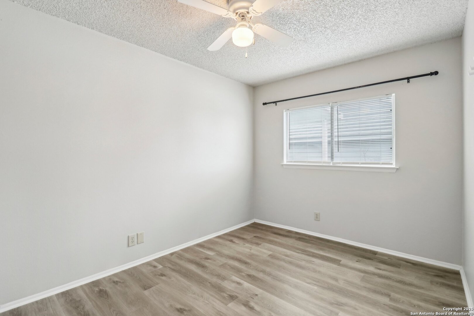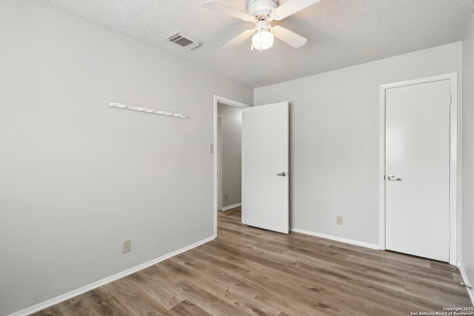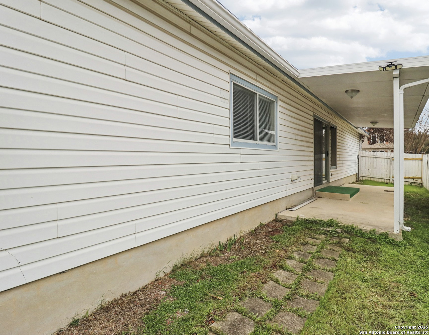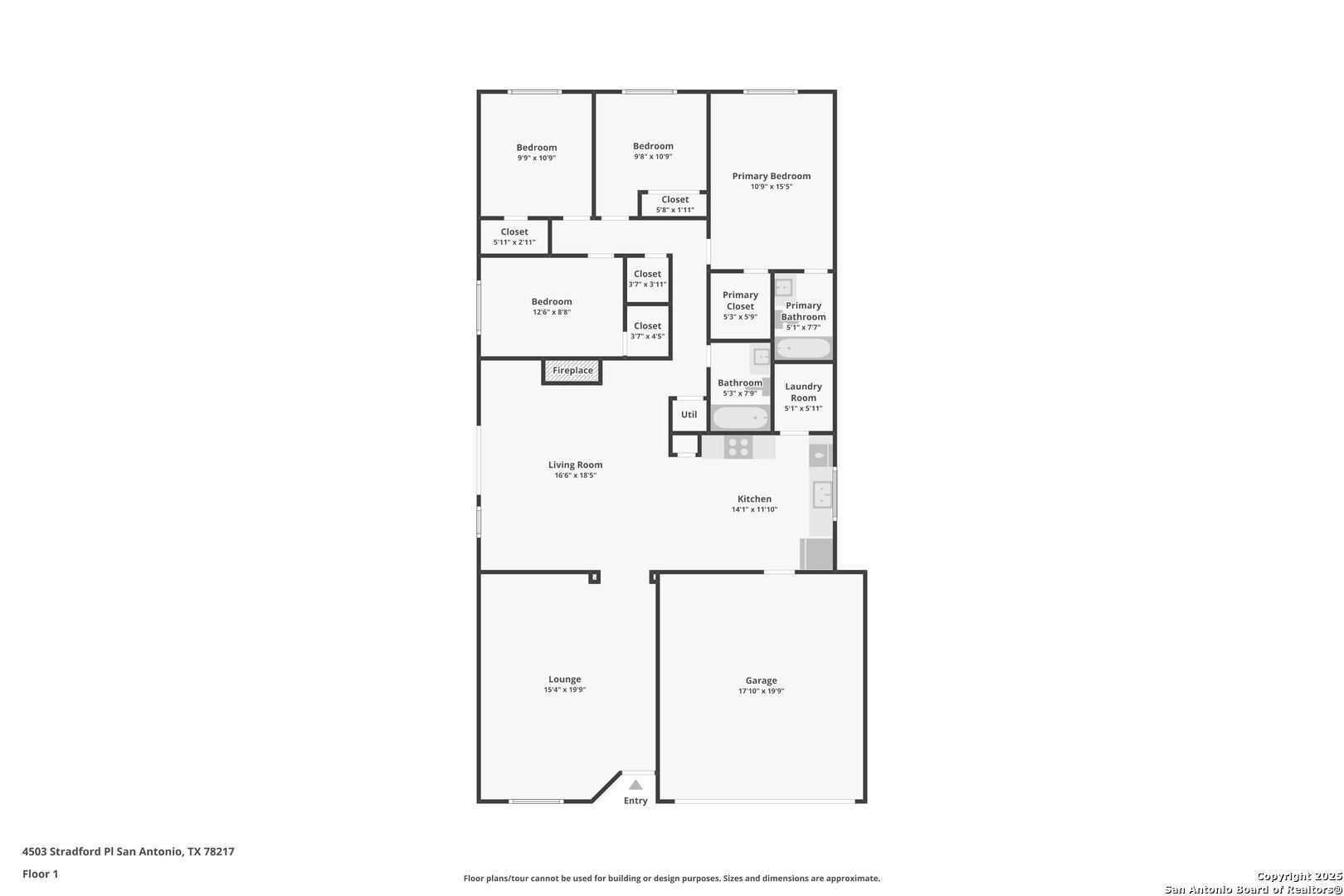Property Details
Stradford
San Antonio, TX 78217
$275,000
4 BD | 2 BA |
Property Description
Welcome to this beautifully updated, move-in-ready home! Featuring a spacious and thoughtfully designed floor plan, this stunning 4-bedroom, 2-bathroom home offers both comfort and style. Every detail has been carefully considered, from the updated flooring to the sleek granite countertops in the kitchen and bathrooms. The A/C unit was replaced in 2022, ensuring year-round comfort, while the solar panels provide energy efficiency and long-term savings. Whether you're hosting guests in the modern kitchen or unwinding in one of the inviting living spaces, this home seamlessly blends quality, comfort, and sustainability. Don't miss your chance to make it yours!
-
Type: Residential Property
-
Year Built: 1993
-
Cooling: One Central
-
Heating: Central
-
Lot Size: 0.16 Acres
Property Details
- Status:Available
- Type:Residential Property
- MLS #:1844402
- Year Built:1993
- Sq. Feet:1,702
Community Information
- Address:4503 Stradford San Antonio, TX 78217
- County:Bexar
- City:San Antonio
- Subdivision:BRITISH COMMONS NE
- Zip Code:78217
School Information
- High School:Madison
- Middle School:Driscoll
- Elementary School:Northern Hills
Features / Amenities
- Total Sq. Ft.:1,702
- Interior Features:Two Living Area, Liv/Din Combo, Utility Room Inside, 1st Floor Lvl/No Steps, Open Floor Plan, All Bedrooms Downstairs, Laundry Room
- Fireplace(s): One, Living Room
- Floor:Vinyl
- Inclusions:Ceiling Fans, Washer Connection, Dryer Connection, Stove/Range, Refrigerator, Disposal, Water Softener (owned), Electric Water Heater
- Master Bath Features:Tub/Shower Combo
- Exterior Features:Covered Patio, Privacy Fence, Has Gutters
- Cooling:One Central
- Heating Fuel:Electric
- Heating:Central
- Master:12x14
- Bedroom 2:10x12
- Bedroom 3:10x12
- Bedroom 4:10x12
- Family Room:14x12
- Kitchen:14x16
Architecture
- Bedrooms:4
- Bathrooms:2
- Year Built:1993
- Stories:1
- Style:One Story
- Roof:Metal, Other
- Foundation:Slab
- Parking:Two Car Garage
Property Features
- Neighborhood Amenities:Park/Playground
- Water/Sewer:City
Tax and Financial Info
- Proposed Terms:Conventional, FHA, VA, Cash
- Total Tax:5922.97
4 BD | 2 BA | 1,702 SqFt
© 2025 Lone Star Real Estate. All rights reserved. The data relating to real estate for sale on this web site comes in part from the Internet Data Exchange Program of Lone Star Real Estate. Information provided is for viewer's personal, non-commercial use and may not be used for any purpose other than to identify prospective properties the viewer may be interested in purchasing. Information provided is deemed reliable but not guaranteed. Listing Courtesy of Kristen Smith with LPT Realty, LLC.

