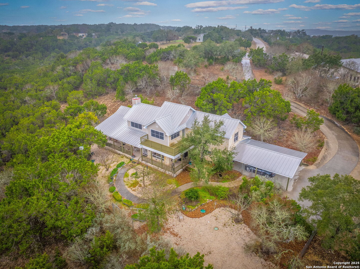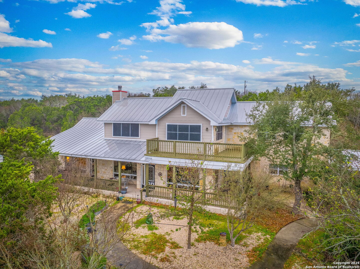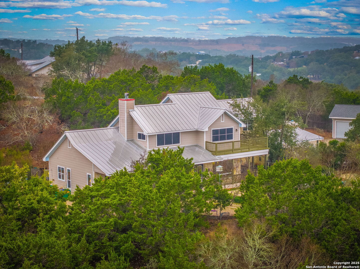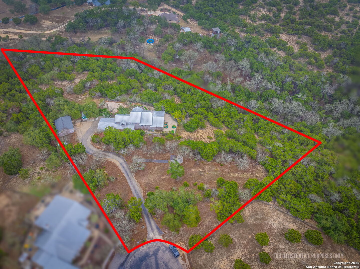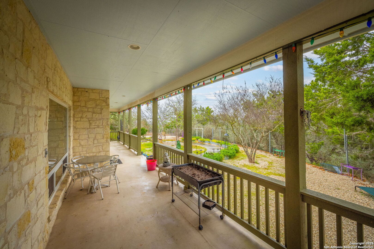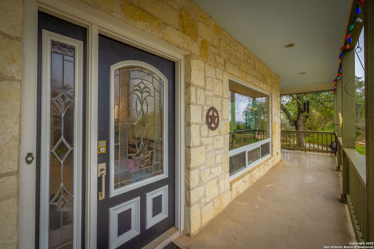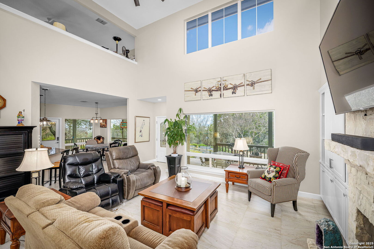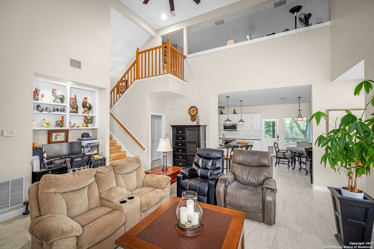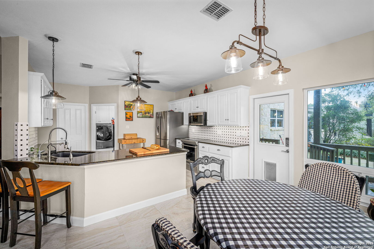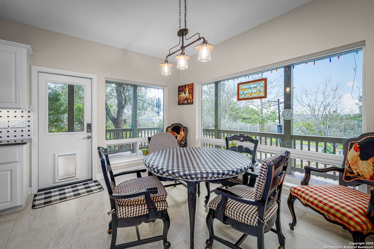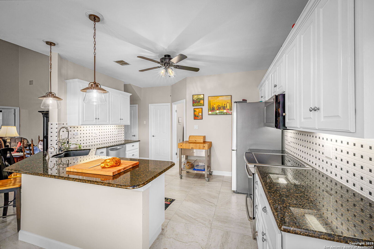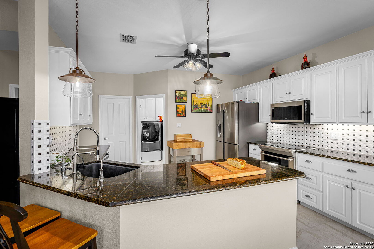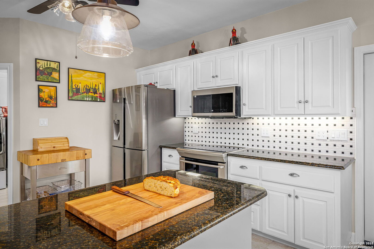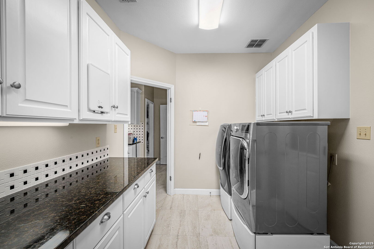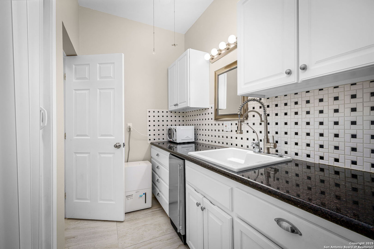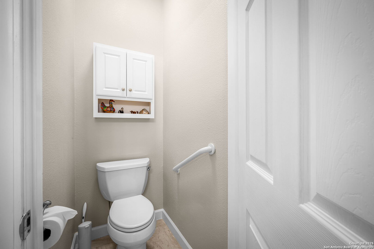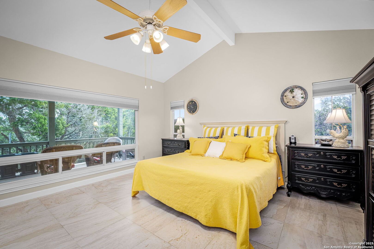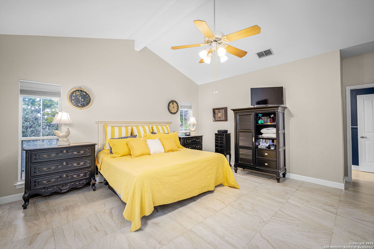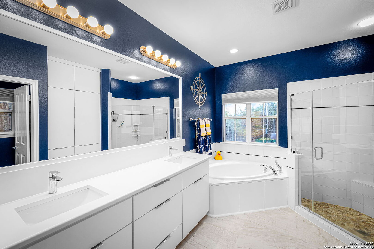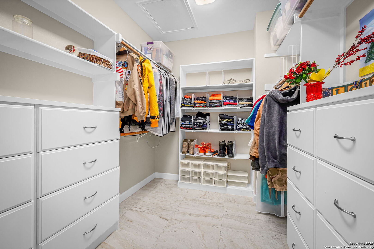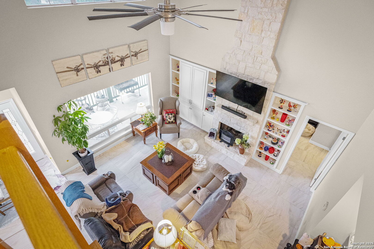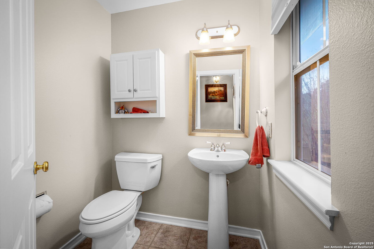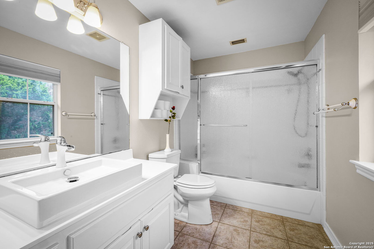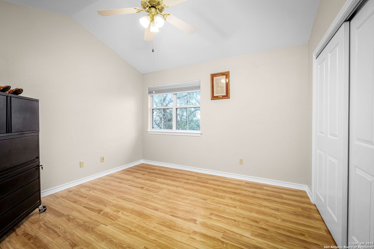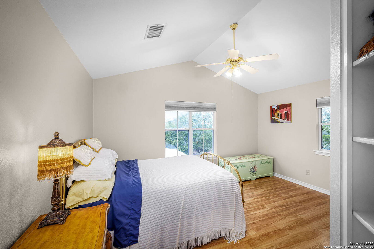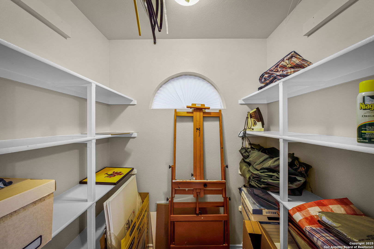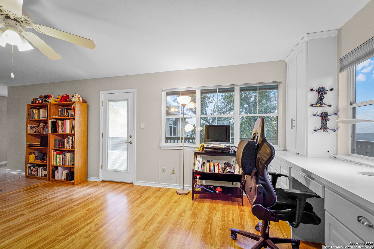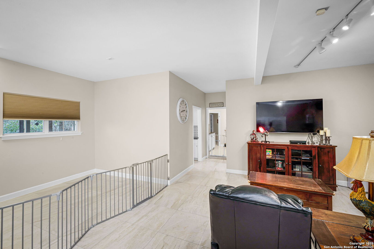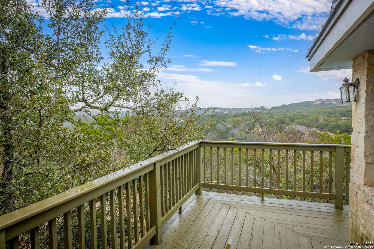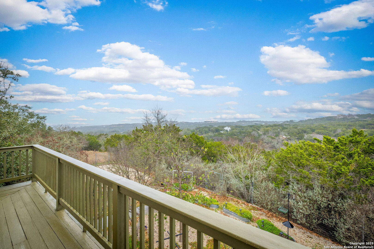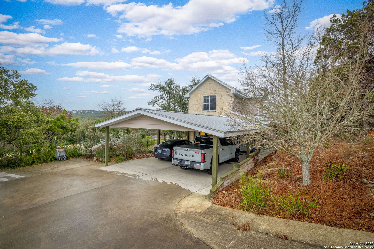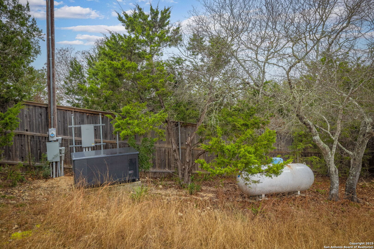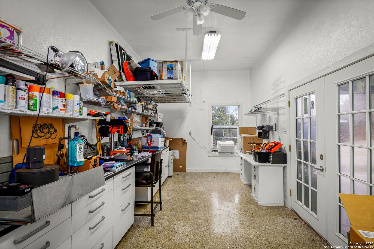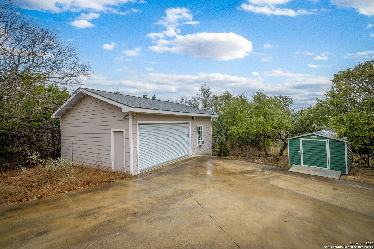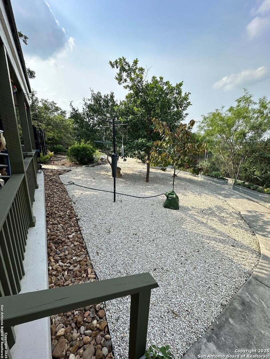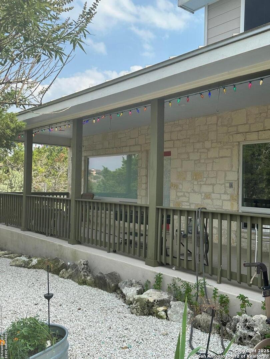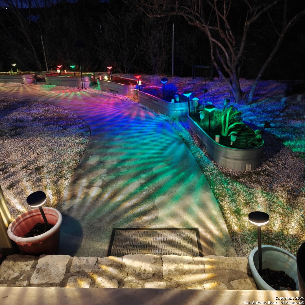Property Details
Jason
Boerne, TX 78006
$995,000
3 BD | 4 BA |
Property Description
Experience the best of hill country living with stunning views! This beautifully updated 3-bedroom, 2-full and 2-half bath home is nestled on over 3 acres at the end of a quiet cul-de-sac, offering both privacy and breathtaking views. Inside, you'll find premium upgrades throughout, including high-end faucets, commodes, tile, lighting, and ceiling fans. The gourmet kitchen is equipped with top-of-the-line appliances, including an induction oven/stove. The home boasts two year-old HVAC systems and a durable 3-year-old metal roof. The original garage has been thoughtfully converted into an additional 500 sq. ft. living area, complete with storage and a half bath-this space is not included in the home's listed square footage as it has its own HVAC system. A convenient carport adjoins the house, and a detached garage provides ample storage and a 220v-wired shop for future projects. For peace of mind, the property includes a whole-house backup generator (24kw) that runs seamlessly on a dedicated propane tank. The well house features an iron filter followed by a year-old water softener. Many of the windows and doors have been recently upgraded to Pella quality for added efficiency. Step outside to enjoy incredible hill country views from the lower porch or upper deck. The xeriscaped yard is perfect for hobbyists, featuring numerous planting containers for easy gardening. This home offers a peaceful retreat with modern comforts and room to grow!
-
Type: Residential Property
-
Year Built: 1997
-
Cooling: Two Central,One Window/Wall
-
Heating: Central,Heat Pump
-
Lot Size: 3.27 Acres
Property Details
- Status:Available
- Type:Residential Property
- MLS #:1844369
- Year Built:1997
- Sq. Feet:2,499
Community Information
- Address:33 Jason Boerne, TX 78006
- County:Kendall
- City:Boerne
- Subdivision:PLEASANT VALLEY
- Zip Code:78006
School Information
- School System:Boerne
- High School:Boerne
- Middle School:Boerne Middle N
- Elementary School:CIBOLO CREEK
Features / Amenities
- Total Sq. Ft.:2,499
- Interior Features:Two Living Area, Separate Dining Room, Breakfast Bar, Walk-In Pantry, Game Room, Shop, Utility Room Inside, Converted Garage, High Ceilings, High Speed Internet, Laundry Main Level, Telephone, Walk in Closets
- Fireplace(s): One, Living Room
- Floor:Ceramic Tile, Laminate
- Inclusions:Ceiling Fans, Chandelier, Washer Connection, Dryer Connection, Washer, Dryer, Microwave Oven, Stove/Range, Refrigerator, Dishwasher, Ice Maker Connection, Water Softener (owned), Smoke Alarm, Smooth Cooktop, Solid Counter Tops, City Garbage service
- Master Bath Features:Tub/Shower Separate, Double Vanity
- Exterior Features:Covered Patio, Deck/Balcony, Double Pane Windows, Storage Building/Shed, Mature Trees, Workshop
- Cooling:Two Central, One Window/Wall
- Heating Fuel:Electric
- Heating:Central, Heat Pump
- Master:12x15
- Bedroom 2:12x12
- Bedroom 3:15x11
- Dining Room:14x10
- Family Room:21x14
- Kitchen:14x11
Architecture
- Bedrooms:3
- Bathrooms:4
- Year Built:1997
- Stories:2
- Style:Two Story
- Roof:Metal
- Foundation:Slab
- Parking:Two Car Garage, Detached, Converted Garage
Property Features
- Neighborhood Amenities:None
- Water/Sewer:Private Well, Sewer System
Tax and Financial Info
- Proposed Terms:Conventional, FHA, VA, Cash
- Total Tax:8266
3 BD | 4 BA | 2,499 SqFt
© 2025 Lone Star Real Estate. All rights reserved. The data relating to real estate for sale on this web site comes in part from the Internet Data Exchange Program of Lone Star Real Estate. Information provided is for viewer's personal, non-commercial use and may not be used for any purpose other than to identify prospective properties the viewer may be interested in purchasing. Information provided is deemed reliable but not guaranteed. Listing Courtesy of James Chappel with Keller Williams Heritage.

