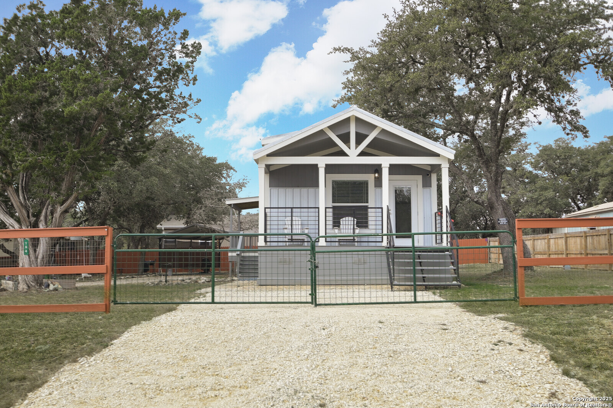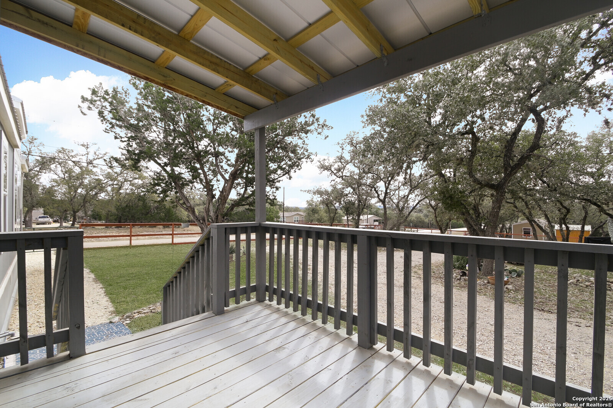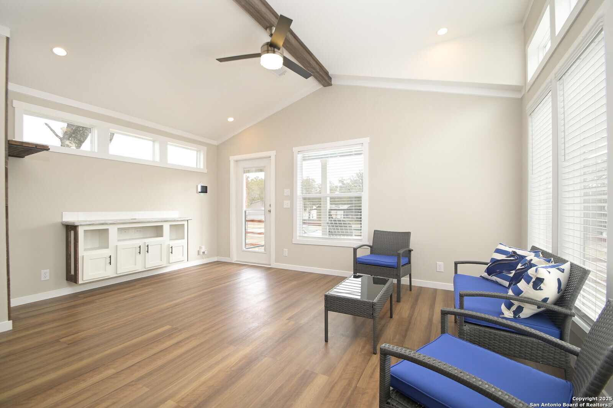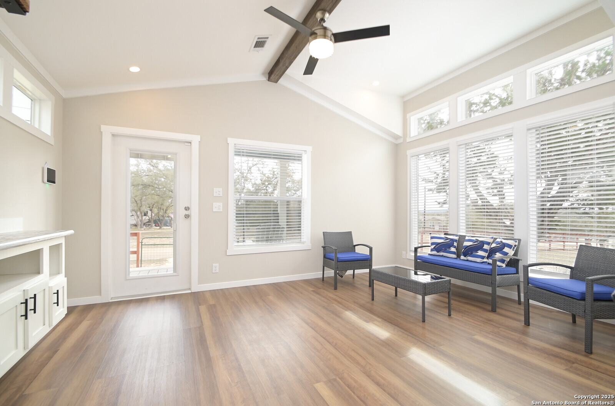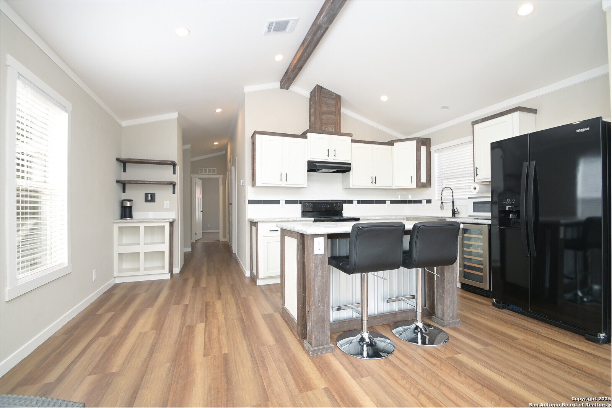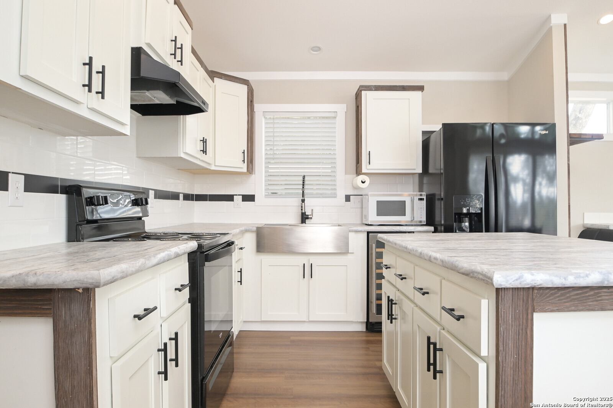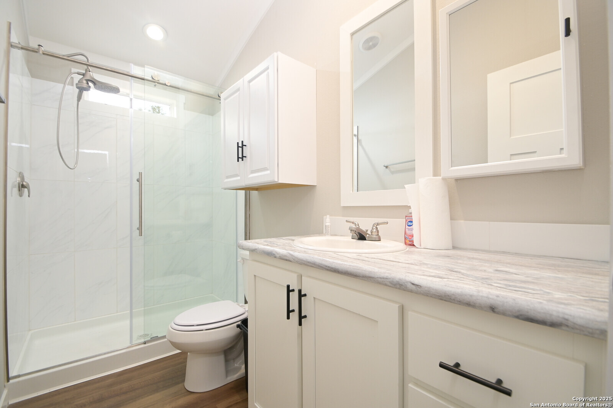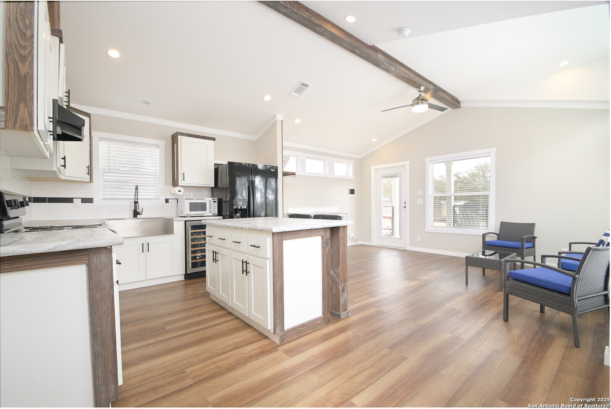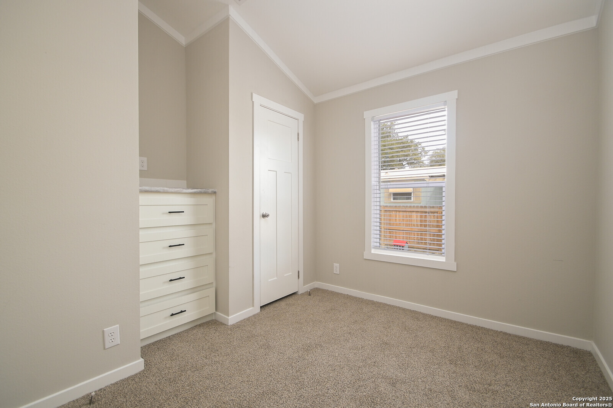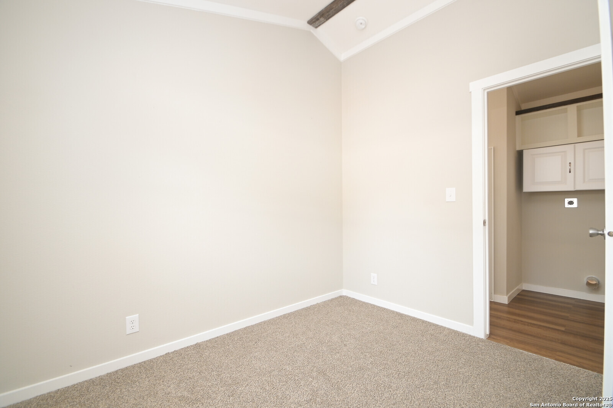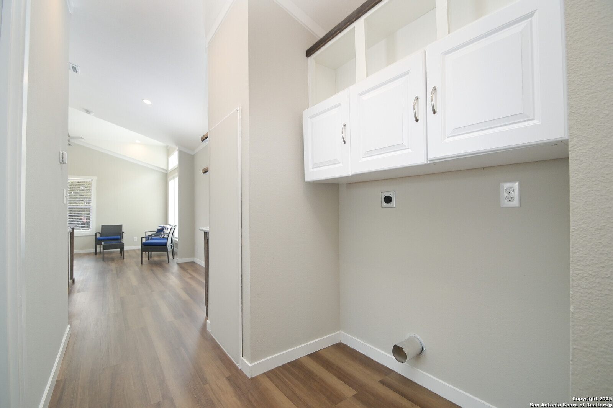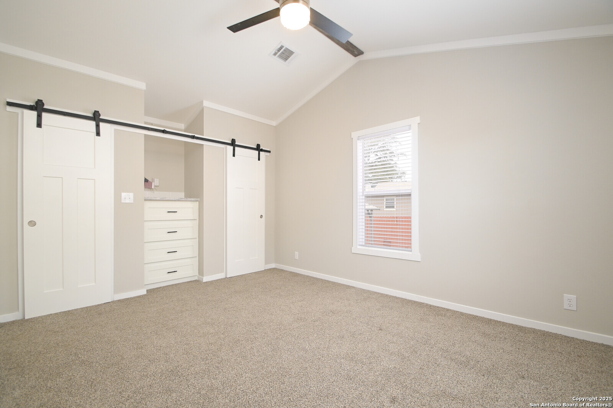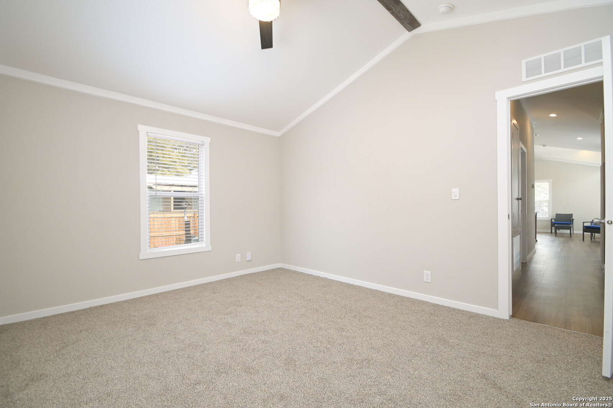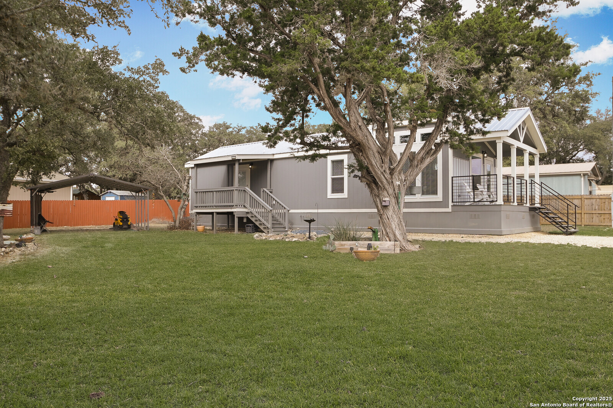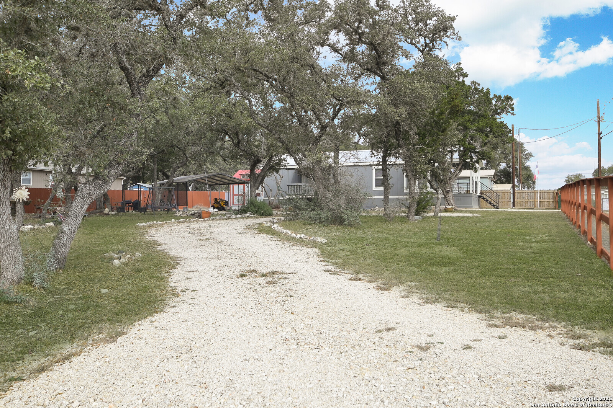Property Details
Pr 1523
Bandera, TX 78003
$209,999
2 BD | 1 BA |
Property Description
Welcome to 164 Private Road 1523, a beautifully designed 850 sq. ft. manufactured home, perfectly nestled on a 0.28-acre lot surrounded by mature trees and peaceful country scenery. This 2-bedroom, 1-bathroom home offers a bright and airy open-concept layout with vaulted ceilings, stylish wood-look flooring, and large windows that let in plenty of natural light. The living area flows seamlessly into a modern kitchen, featuring a granite counters, large center island with seating, sleek black appliances, custom cabinetry, and a stainless steel farmhouse sink-ideal for both cooking and entertaining. The primary bedroom features a built-in dresser, barn-style closet doors, and plush carpeting for added comfort, while the second bedroom offers great flexibility as a guest room, home office, or personal retreat. The spacious bathroom boasts a luxurious walk-in shower with a sliding glass door, a stylish vanity with extra counter space, and modern finishes. Enjoy your mornings or evenings on the covered front porch, overlooking the fenced yard and lush greenery. The gated entrance, private driveway, and covered carport add convenience, while the large backyard provides plenty of space for gardening, pets, or outdoor gatherings.
-
Type: Residential Property
-
Year Built: 2023
-
Cooling: One Central
-
Heating: Central
-
Lot Size: 0.28 Acres
Property Details
- Status:Available
- Type:Residential Property
- MLS #:1844400
- Year Built:2023
- Sq. Feet:850
Community Information
- Address:164 Pr 1523 Bandera, TX 78003
- County:Medina
- City:Bandera
- Subdivision:HOLIDAY VILLAGES OF MEDINA WAT
- Zip Code:78003
School Information
- School System:Hondo I.S.D.
- High School:Hondo
- Middle School:Hondo
- Elementary School:Hondo
Features / Amenities
- Total Sq. Ft.:850
- Interior Features:One Living Area, Island Kitchen, Utility Room Inside, High Ceilings, Open Floor Plan, All Bedrooms Downstairs, Laundry Main Level
- Fireplace(s): Not Applicable
- Floor:Carpeting, Laminate
- Inclusions:Ceiling Fans
- Exterior Features:Covered Patio, Deck/Balcony, Privacy Fence, Storage Building/Shed, Special Yard Lighting, Mature Trees, Wire Fence
- Cooling:One Central
- Heating Fuel:Electric
- Heating:Central
- Master:11x14
- Bedroom 2:10x8
- Dining Room:10x10
- Kitchen:10x10
Architecture
- Bedrooms:2
- Bathrooms:1
- Year Built:2023
- Stories:1
- Style:One Story, Manufactured Home - Single Wide
- Roof:Metal
- Parking:Detached, Side Entry
Property Features
- Neighborhood Amenities:Pool, Clubhouse, Park/Playground, Basketball Court, Guarded Access
- Water/Sewer:Water System, Septic
Tax and Financial Info
- Proposed Terms:Conventional, FHA, VA, Cash
- Total Tax:1753.18
2 BD | 1 BA | 850 SqFt
© 2025 Lone Star Real Estate. All rights reserved. The data relating to real estate for sale on this web site comes in part from the Internet Data Exchange Program of Lone Star Real Estate. Information provided is for viewer's personal, non-commercial use and may not be used for any purpose other than to identify prospective properties the viewer may be interested in purchasing. Information provided is deemed reliable but not guaranteed. Listing Courtesy of Sandra Rangel with Real Broker, LLC.

