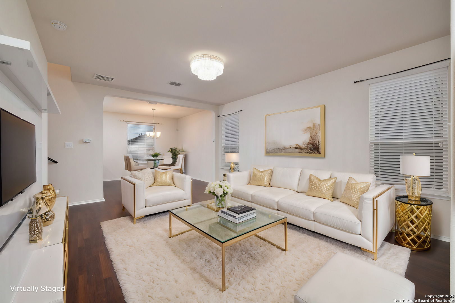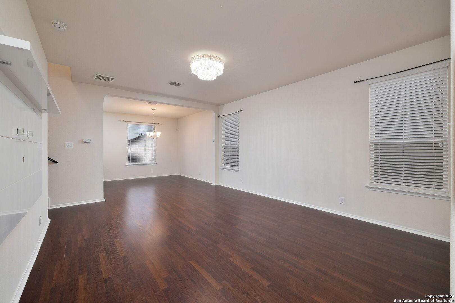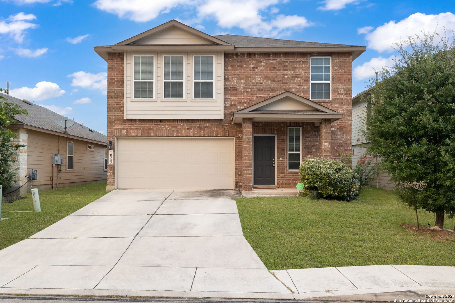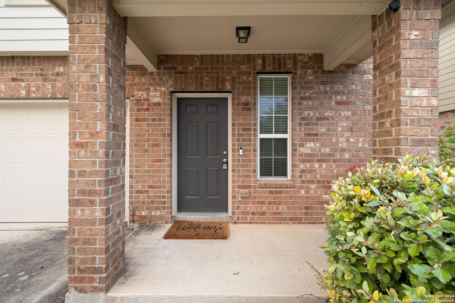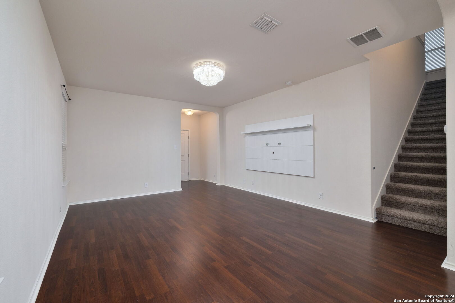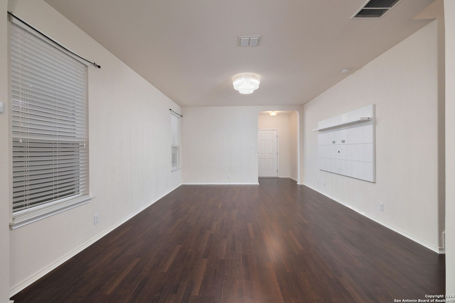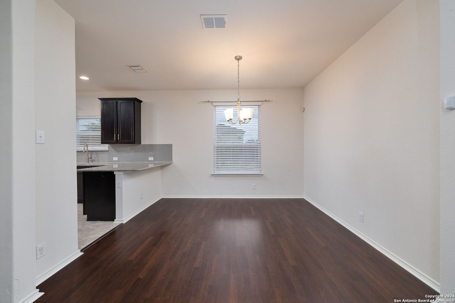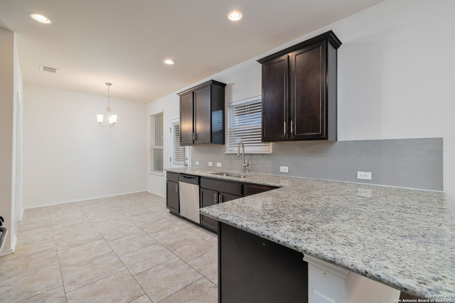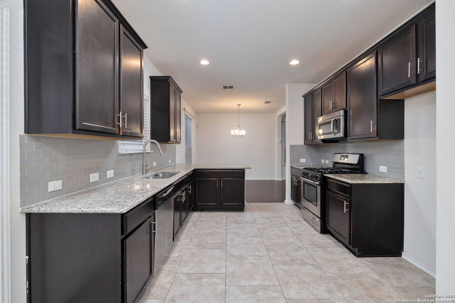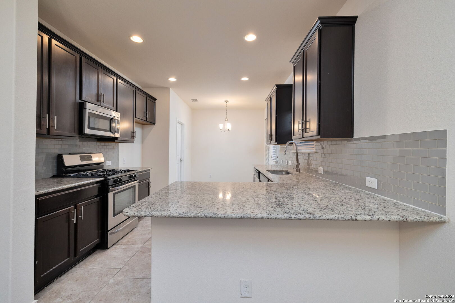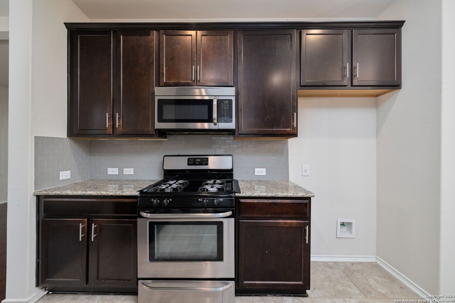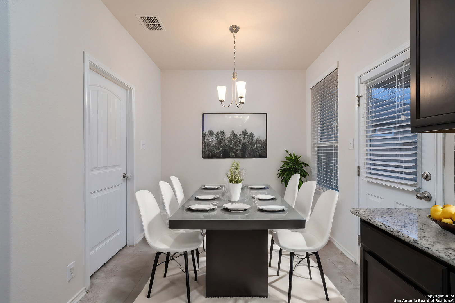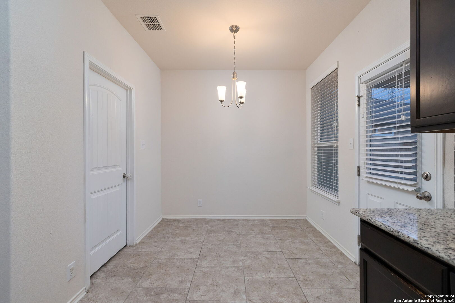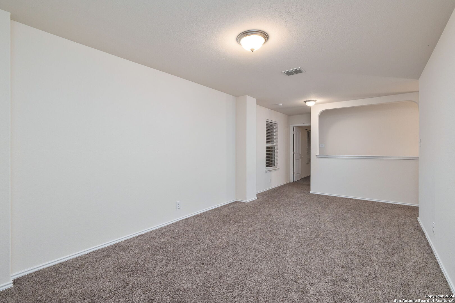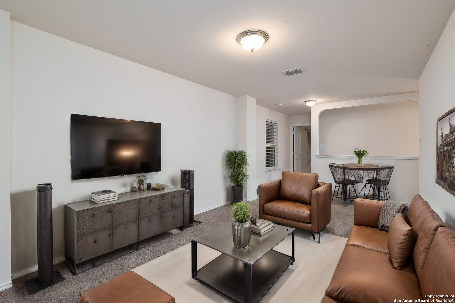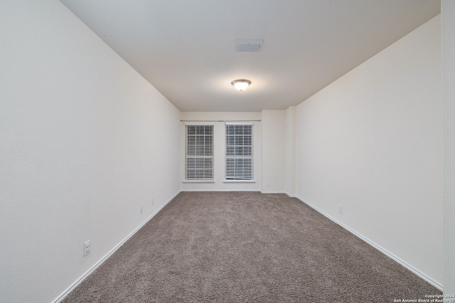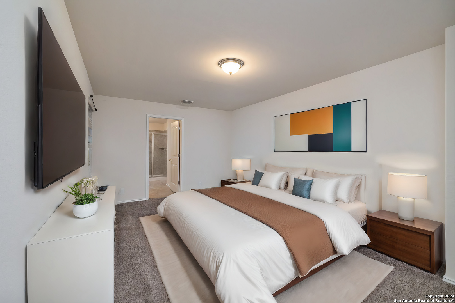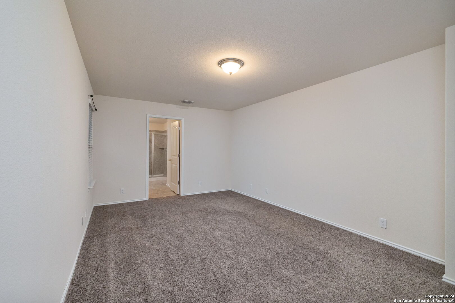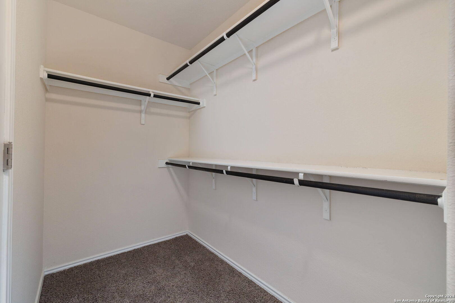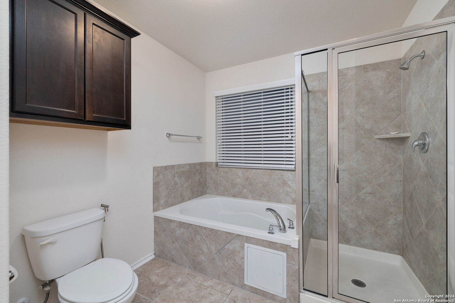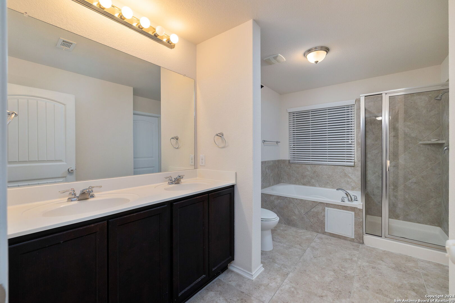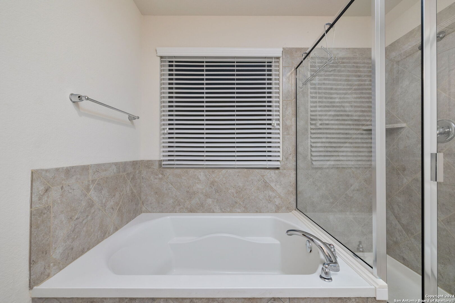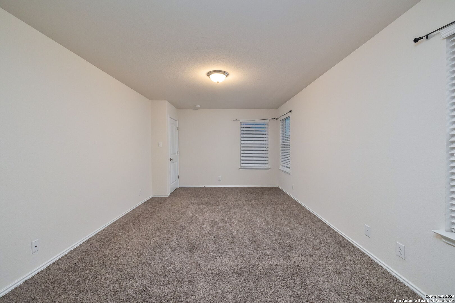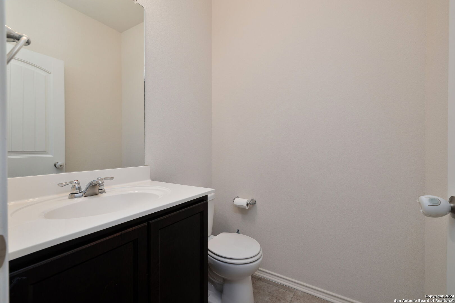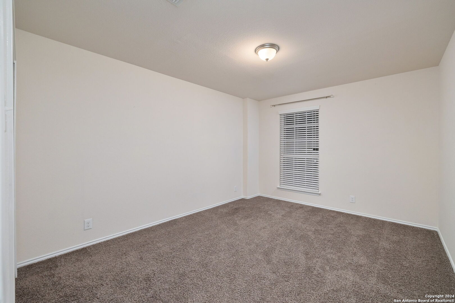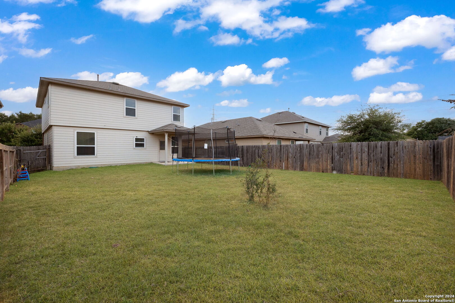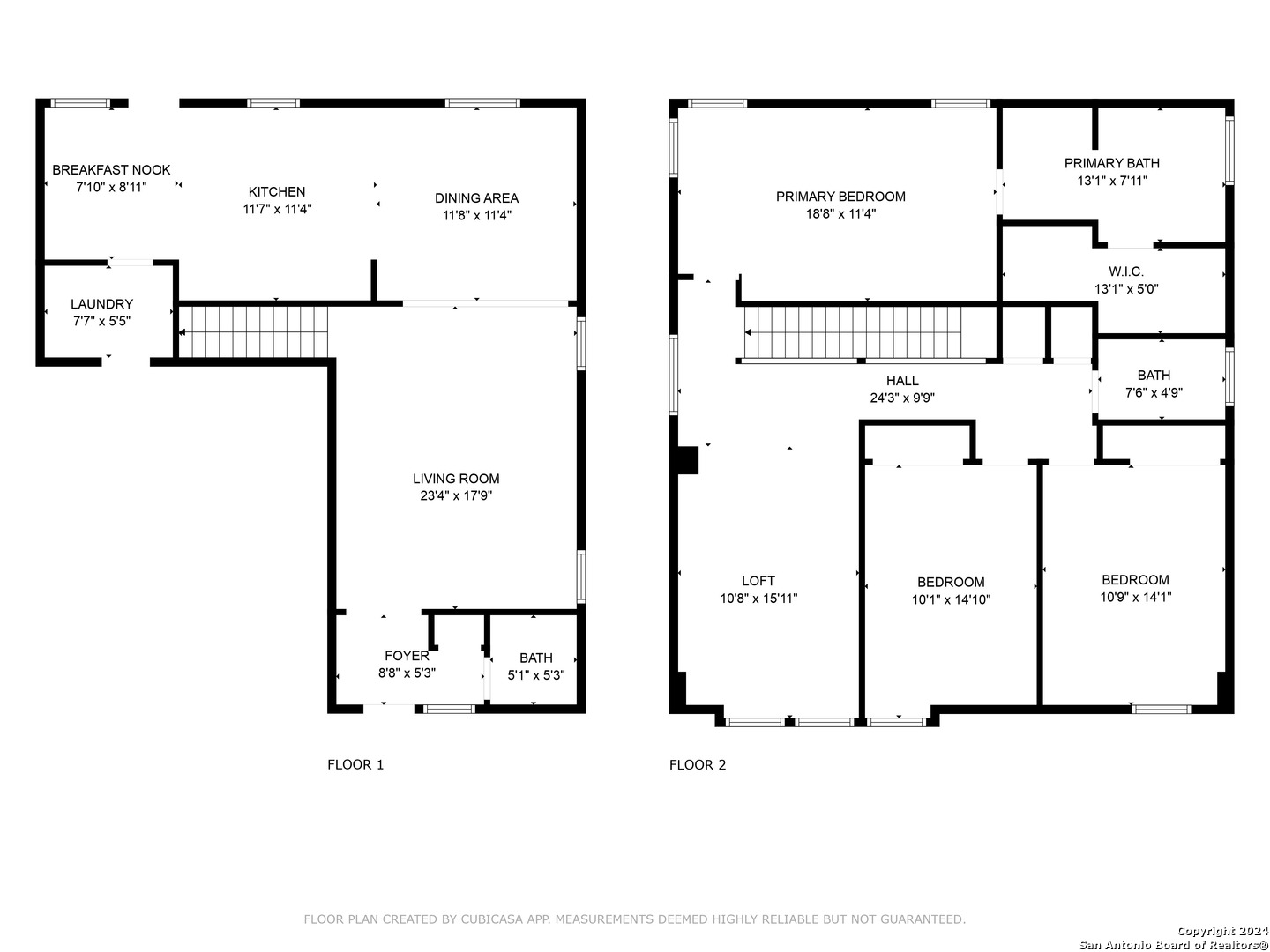Property Details
RHYDER RIDGE
San Antonio, TX 78254
$295,000
3 BD | 3 BA |
Property Description
Welcome to the PERFECT home for first-time buyers in the desirable Tausch Farms neighborhood! This charming home has been thoughtfully updated, featuring brand-new flooring in the living and dining areas-giving it a fresh, modern feel while maintaining a warm and inviting atmosphere. Why First-Time Buyers Will Love This Home: 1) Top-Rated Schools Nearby - If education is a priority, you're in luck! The School of Science and Technology is less than a mile away, and the highly acclaimed BASIS Charter School is just a 10-minute drive. 2) Prime Location for Easy Living - Enjoy quick access to Loop 1604, making your daily commute stress-free. Plus, with shopping, dining, and entertainment just minutes away, you'll have everything you need right at your fingertips. 3) Community Perks - Take advantage of the neighborhood pool and playground, offering built-in fun and relaxation without leaving the neighborhood. 4) Spacious Backyard - Whether you're hosting gatherings, gardening, or just unwinding, the backyard offers plenty of room to make it your own. 5) Energy-Efficient Features - A recently upgraded AC system keeps you comfortable year-round while helping to lower utility costs. Don't miss out-schedule a tour today and take the first step toward homeownership!
-
Type: Residential Property
-
Year Built: 2016
-
Cooling: One Central
-
Heating: Central
-
Lot Size: 0.12 Acres
Property Details
- Status:Available
- Type:Residential Property
- MLS #:1810213
- Year Built:2016
- Sq. Feet:1,978
Community Information
- Address:10543 RHYDER RIDGE San Antonio, TX 78254
- County:Bexar
- City:San Antonio
- Subdivision:TAUSCH FARMS
- Zip Code:78254
School Information
- School System:Northside
- High School:Sotomayor High School
- Middle School:Jefferson Jr High
- Elementary School:FIELDS
Features / Amenities
- Total Sq. Ft.:1,978
- Interior Features:One Living Area, Separate Dining Room, Eat-In Kitchen, Two Eating Areas, Walk-In Pantry, Loft, Utility Room Inside, All Bedrooms Upstairs, Open Floor Plan, Cable TV Available, High Speed Internet, Laundry Main Level, Laundry Room, Telephone
- Fireplace(s): Not Applicable
- Floor:Carpeting, Ceramic Tile, Vinyl
- Inclusions:Washer Connection, Dryer Connection, Microwave Oven, Stove/Range, Refrigerator, Dishwasher, Ice Maker Connection, Gas Water Heater, Private Garbage Service
- Master Bath Features:Tub/Shower Separate, Double Vanity
- Exterior Features:Patio Slab, Covered Patio, Privacy Fence, Sprinkler System, Double Pane Windows
- Cooling:One Central
- Heating Fuel:Natural Gas
- Heating:Central
- Master:19x11
- Bedroom 2:10x15
- Bedroom 3:11x14
- Dining Room:12x11
- Kitchen:12x11
Architecture
- Bedrooms:3
- Bathrooms:3
- Year Built:2016
- Stories:2
- Style:Two Story
- Roof:Composition
- Foundation:Slab
- Parking:Two Car Garage
Property Features
- Neighborhood Amenities:Pool, Park/Playground
- Water/Sewer:Water System, Sewer System, City
Tax and Financial Info
- Proposed Terms:Conventional, FHA, VA, TX Vet, Cash
- Total Tax:5581.82
3 BD | 3 BA | 1,978 SqFt
© 2025 Lone Star Real Estate. All rights reserved. The data relating to real estate for sale on this web site comes in part from the Internet Data Exchange Program of Lone Star Real Estate. Information provided is for viewer's personal, non-commercial use and may not be used for any purpose other than to identify prospective properties the viewer may be interested in purchasing. Information provided is deemed reliable but not guaranteed. Listing Courtesy of Brian Paris with Keller Williams City-View.

