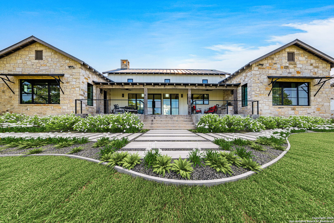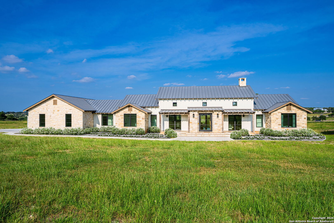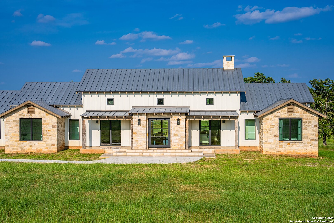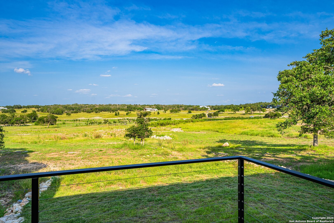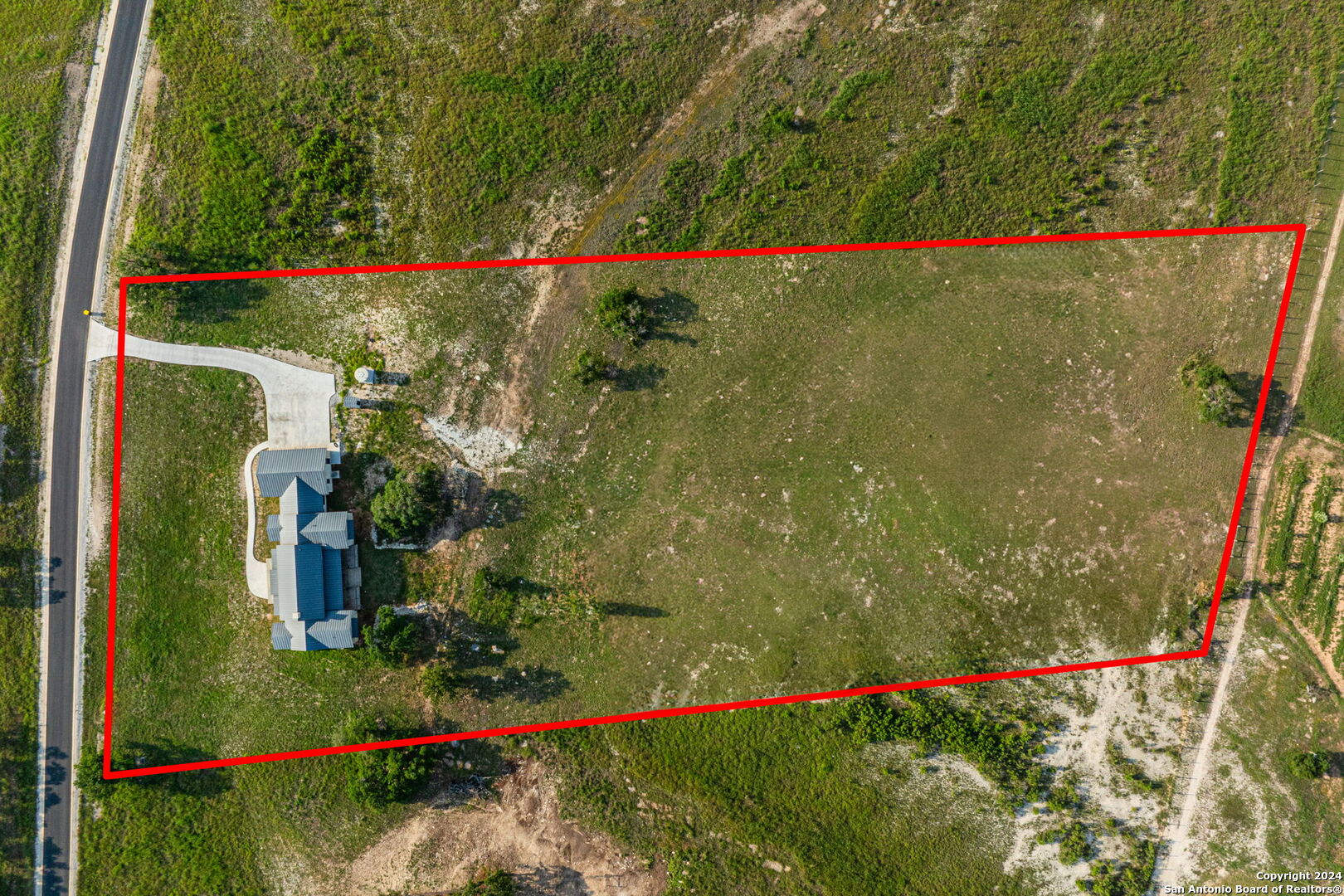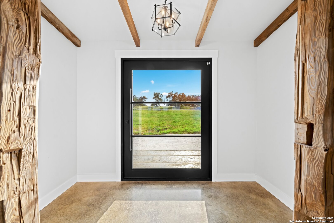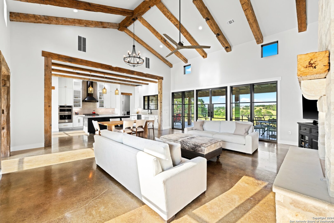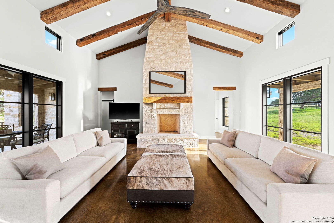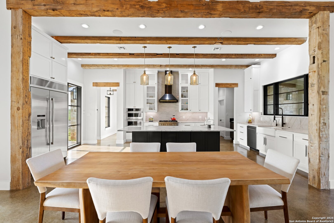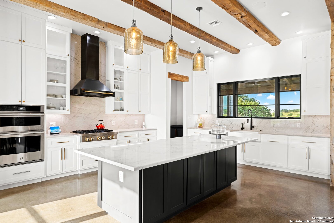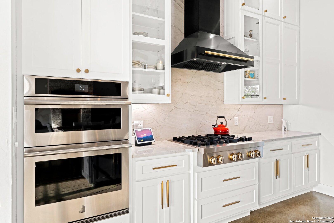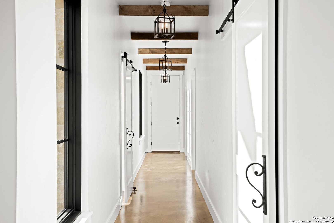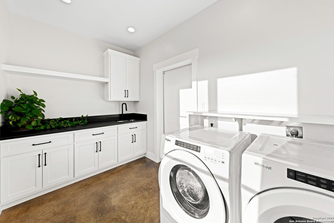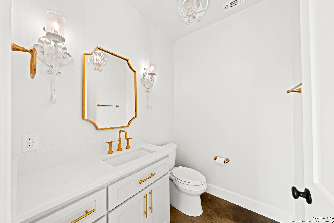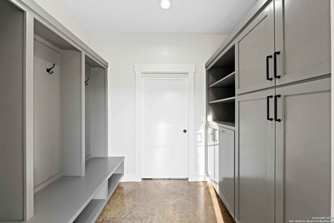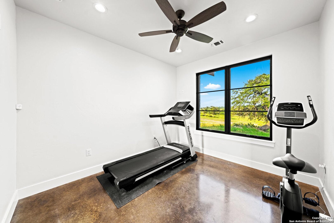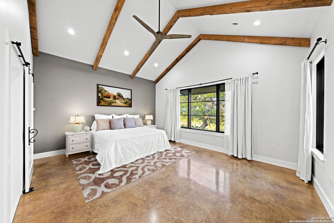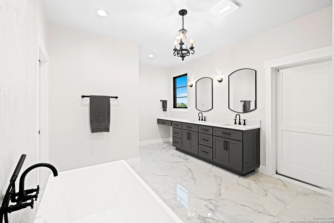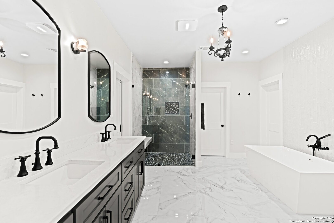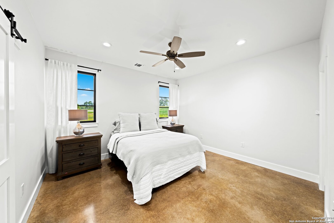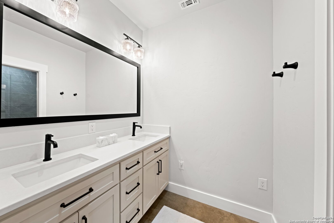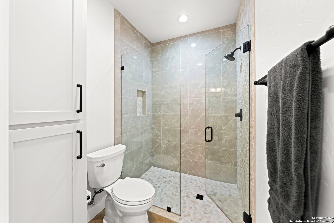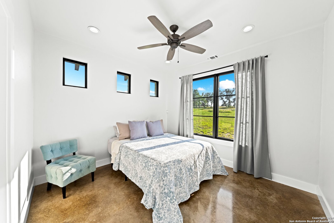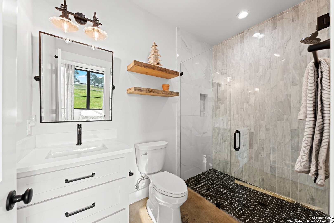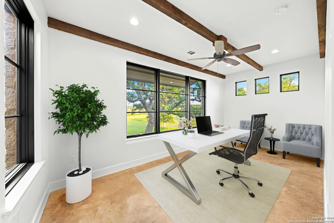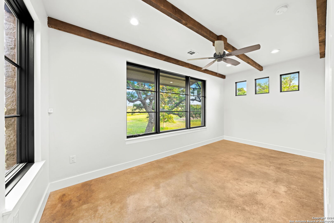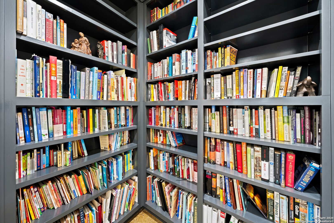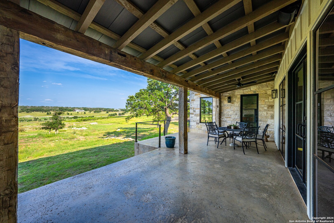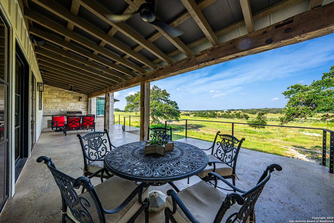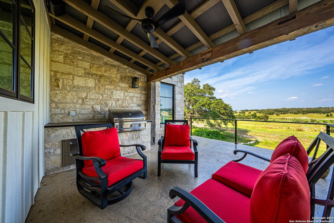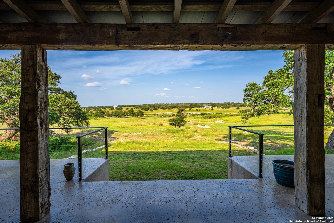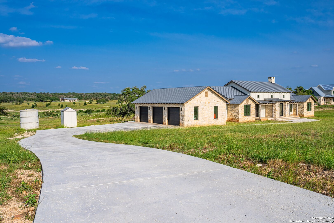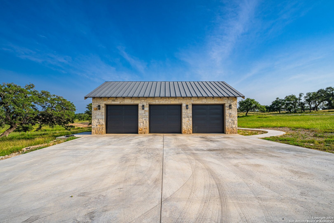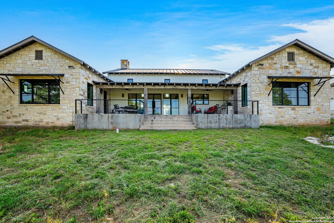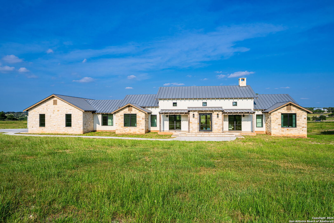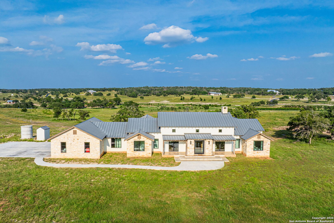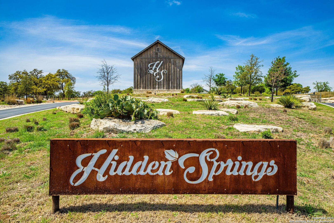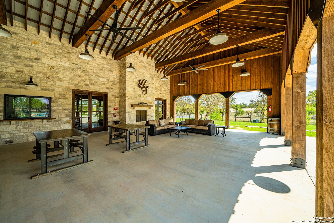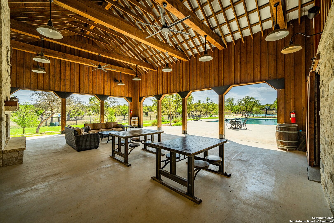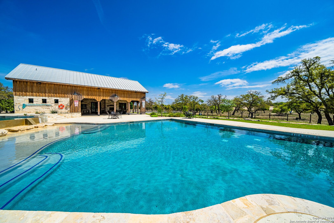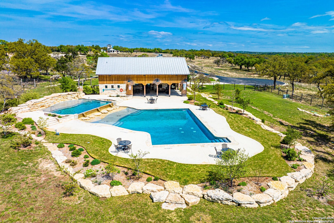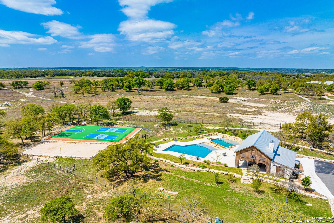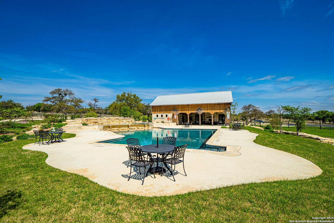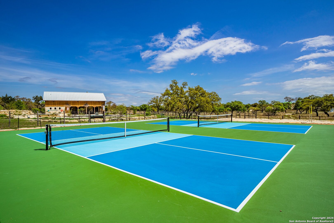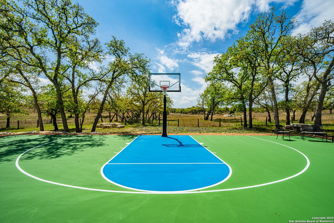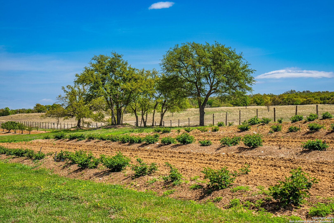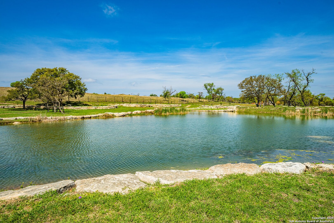Property Details
Agrihood Drive
Fredericksburg, TX 78264
$1,945,000
3 BD | 4 BA |
Property Description
Located on 5 Ag-Exempt acres, this 3,325 sq. ft. German Farmhouse-inspired home embraces Hill Country architecture. With 3 bedrooms, each with an en-suite bath, plus a half bath, the split-bedroom layout flows into an open living, dining, and kitchen area. Large floor-to-ceiling windows, soaring ceilings with reclaimed Canadian barn beams, and polished concrete floors surround a stunning stone fireplace. The chef's kitchen features top-of-the-line Jennair appliances, quartzite countertops, a built-in 48-inch fridge, farmhouse sink, stylish hardware, and a spacious walk-in pantry. The primary suite offers a luxurious bath with a double vanity, separate shower, and tub, with beautiful tile cascading up the wall. His-and-her closets provide ample storage. Additional features include a large office with Hill Country views, a workout room, mudroom, and more. Foam insulation and fiber optics ensure efficiency. The east-facing back patio, with a built-in BBQ and 41-foot Canadian barn beam, overlooks the serene Hidden Springs Green with unobstructed views. Community amenities include a pool, pickleball, volleyball, and more, all near wineries and a short distance to airports.
-
Type: Residential Property
-
Year Built: 2023
-
Cooling: Two Central
-
Heating: Central,Heat Pump,2 Units
-
Lot Size: 5.05 Acres
Property Details
- Status:Available
- Type:Residential Property
- MLS #:1785925
- Year Built:2023
- Sq. Feet:3,325
Community Information
- Address:156 Agrihood Drive Fredericksburg, TX 78264
- County:Kerr
- City:Fredericksburg
- Subdivision:HIDDEN SPRINGS
- Zip Code:78264
School Information
- School System:Comfort
- High School:Comfort
- Middle School:Comfort
- Elementary School:Comfort
Features / Amenities
- Total Sq. Ft.:3,325
- Interior Features:One Living Area, Liv/Din Combo, Island Kitchen, Walk-In Pantry, Study/Library, Utility Room Inside, High Ceilings, Open Floor Plan, High Speed Internet, Laundry Main Level, Laundry Room, Walk in Closets, Attic - Access only, Attic - Pull Down Stairs
- Fireplace(s): Living Room
- Floor:Ceramic Tile, Stained Concrete
- Inclusions:Ceiling Fans, Chandelier, Washer Connection, Dryer Connection, Built-In Oven, Self-Cleaning Oven, Microwave Oven, Gas Cooking, Refrigerator, Disposal, Dishwasher, Water Softener (owned), Smoke Alarm, Gas Water Heater, Garage Door Opener, Solid Counter Tops, Double Ovens, Custom Cabinets, Propane Water Heater, 2+ Water Heater Units, City Garbage service
- Master Bath Features:Tub/Shower Separate, Double Vanity, Garden Tub
- Cooling:Two Central
- Heating Fuel:Propane Owned
- Heating:Central, Heat Pump, 2 Units
- Master:18x15
- Bedroom 2:13x13
- Bedroom 3:12x17
- Dining Room:14x9
- Kitchen:24x13
- Office/Study:18x9
Architecture
- Bedrooms:3
- Bathrooms:4
- Year Built:2023
- Stories:1
- Style:One Story, Contemporary, Texas Hill Country
- Roof:Metal
- Foundation:Slab
- Parking:Three Car Garage, Attached
Property Features
- Neighborhood Amenities:Controlled Access, Pool, Tennis, Clubhouse, Park/Playground, Sports Court, Basketball Court
- Water/Sewer:Private Well
Tax and Financial Info
- Proposed Terms:Conventional, Cash
- Total Tax:16386.68
3 BD | 4 BA | 3,325 SqFt
© 2025 Lone Star Real Estate. All rights reserved. The data relating to real estate for sale on this web site comes in part from the Internet Data Exchange Program of Lone Star Real Estate. Information provided is for viewer's personal, non-commercial use and may not be used for any purpose other than to identify prospective properties the viewer may be interested in purchasing. Information provided is deemed reliable but not guaranteed. Listing Courtesy of Julie Becker with Fore Premier Properties.

