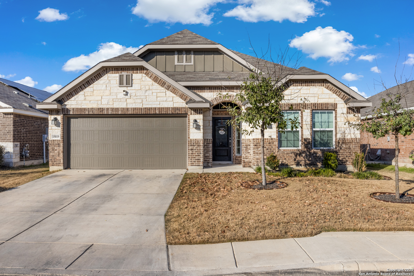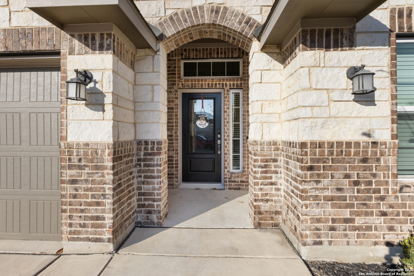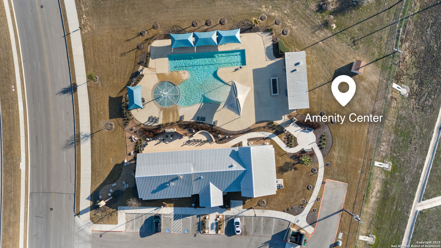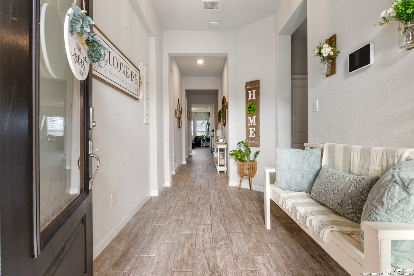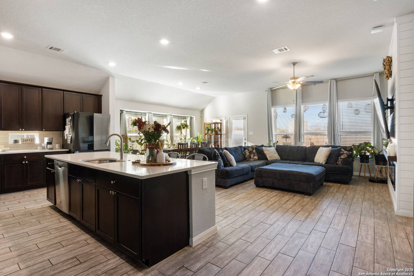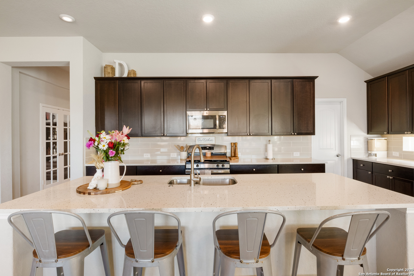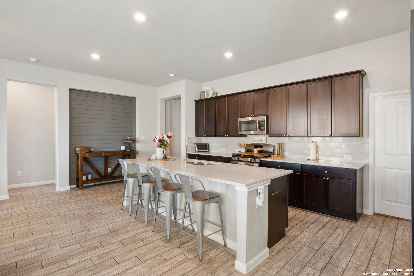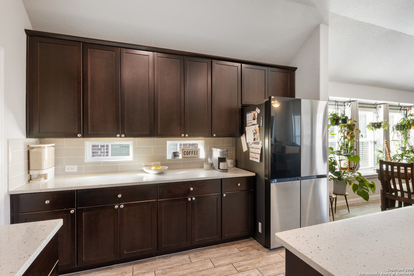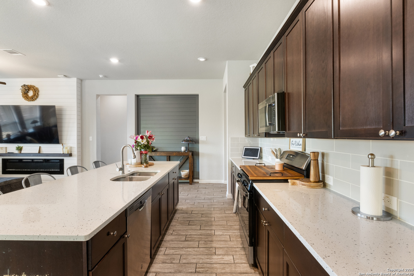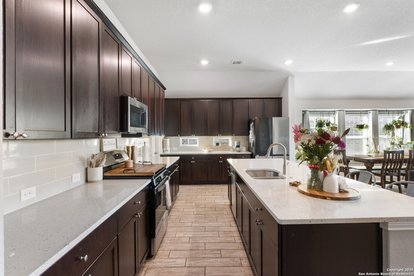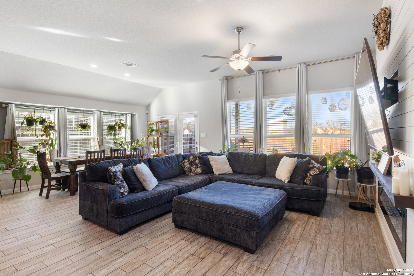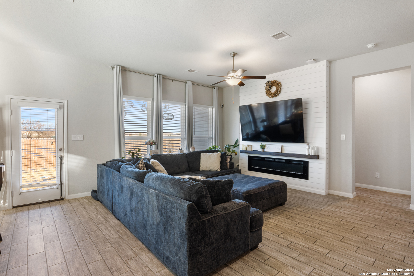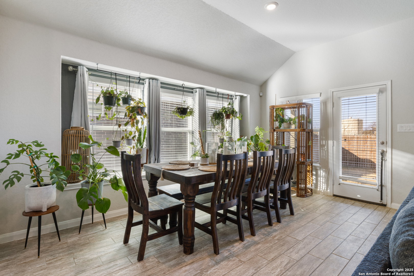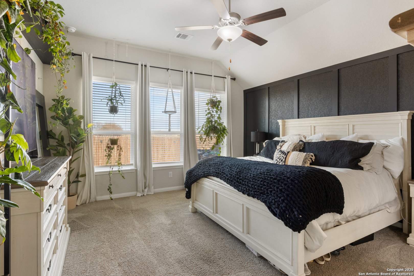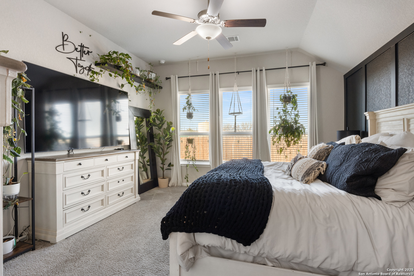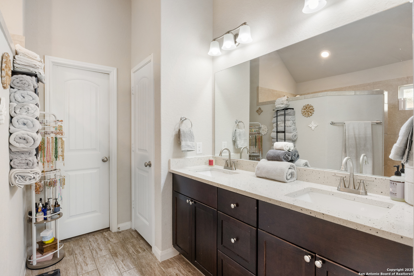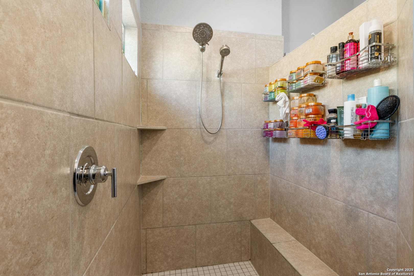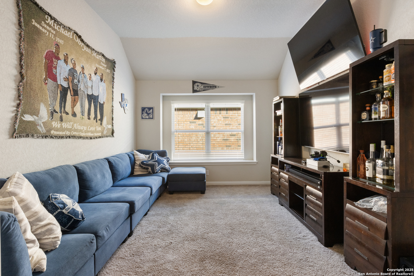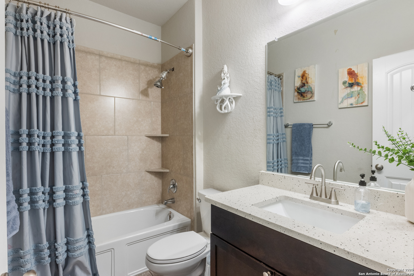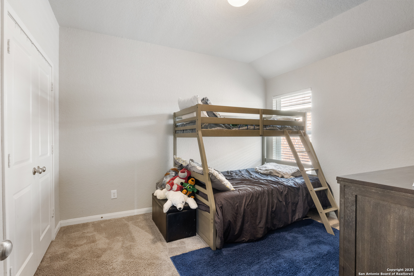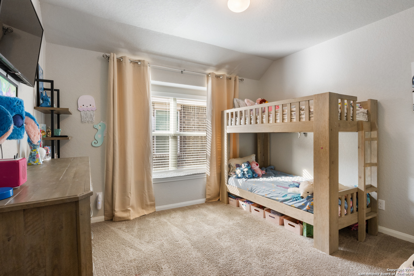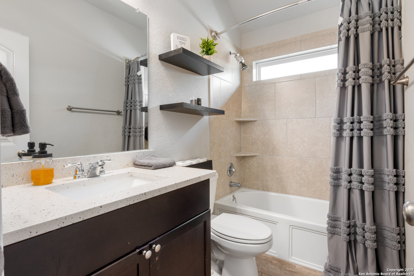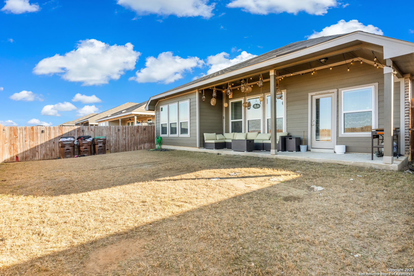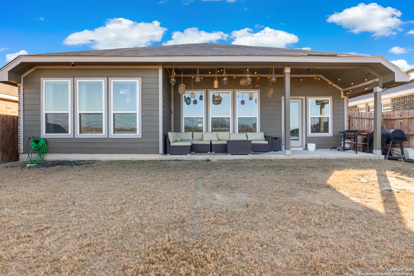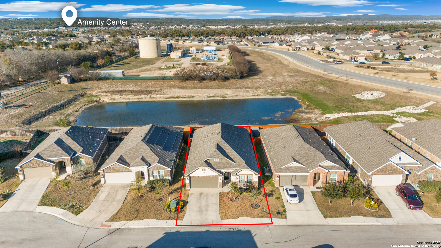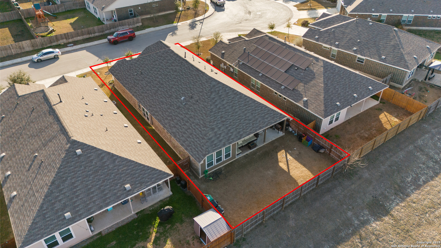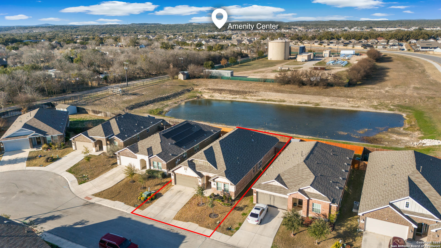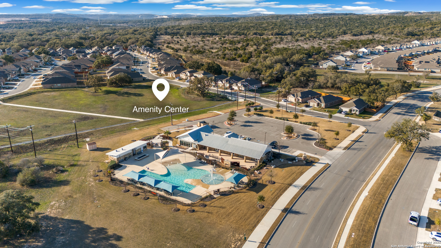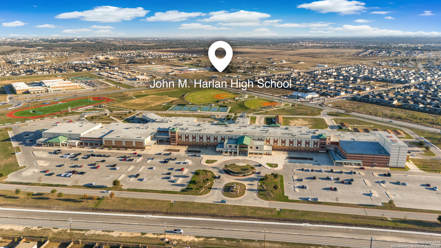Property Details
Hama Wheel
San Antonio, TX 78254
$375,000
4 BD | 3 BA |
Property Description
Seller Finance Available or Traditional Financing with Low Interest Rate in 3%'s for first year with Preferred Lender. (with acceptable offer). This would be a 3-2-1 buydown. USDA 0 Down Eligible! Low Tax Rate 1.83! Home Appraised at 385K! This Beauty comes with Upgrades Ready for You to Enjoy! Water Softener, Irrigation System, Tankless Water Heater, Gas Stove + Cosmetic Upgrades such as Shiplap Accents, Electric Fireplace, and in Master Bedroom - a Beautiful Black Accent Wall. Home is 3/4ths Brick to maintain structural integrity. 7 windows in the main living area! Large island - enough for 4 seats! & Don't forget about the Theatre Room! 4 beds + bonus room & 3 full baths! Quartz Counters 42' Espresso Cabinets, Walk-in pantry, Ceramic Tile flooring. Outside you'll enjoy a Covered Patio that backs up to a pond! Waterwheel offers some top-line amenities such as a Pool with on-site bathrooms, Cabana's, Amenity Center, Walking Trails. Minutes from Harlan High School & San Geronimo Airpark.
-
Type: Residential Property
-
Year Built: 2019
-
Cooling: One Central
-
Heating: Central
-
Lot Size: 0.14 Acres
Property Details
- Status:Available
- Type:Residential Property
- MLS #:1843976
- Year Built:2019
- Sq. Feet:2,382
Community Information
- Address:15019 Hama Wheel San Antonio, TX 78254
- County:Bexar
- City:San Antonio
- Subdivision:WATERWHEEL
- Zip Code:78254
School Information
- School System:Northside
- High School:Harlan HS
- Middle School:Straus
- Elementary School:Henderson
Features / Amenities
- Total Sq. Ft.:2,382
- Interior Features:Island Kitchen, Breakfast Bar, Walk-In Pantry, Media Room, Open Floor Plan
- Fireplace(s): One
- Floor:Carpeting, Ceramic Tile
- Inclusions:Ceiling Fans, Washer Connection, Dryer Connection, Stove/Range, Gas Cooking, Refrigerator, Disposal, Dishwasher
- Master Bath Features:Shower Only, Double Vanity
- Cooling:One Central
- Heating Fuel:Natural Gas
- Heating:Central
- Master:14x15
- Bedroom 2:12x12
- Bedroom 3:11x11
- Bedroom 4:12x13
- Dining Room:9x16
- Family Room:14x16
- Kitchen:23x11
Architecture
- Bedrooms:4
- Bathrooms:3
- Year Built:2019
- Stories:1
- Style:One Story
- Roof:Composition
- Foundation:Slab
- Parking:Two Car Garage
Property Features
- Neighborhood Amenities:Pool, Clubhouse, Park/Playground
- Water/Sewer:City
Tax and Financial Info
- Proposed Terms:Conventional, FHA, VA, 1st Seller Carry, 2nd Seller Carry, Cash, USDA
- Total Tax:1.83
4 BD | 3 BA | 2,382 SqFt
© 2025 Lone Star Real Estate. All rights reserved. The data relating to real estate for sale on this web site comes in part from the Internet Data Exchange Program of Lone Star Real Estate. Information provided is for viewer's personal, non-commercial use and may not be used for any purpose other than to identify prospective properties the viewer may be interested in purchasing. Information provided is deemed reliable but not guaranteed. Listing Courtesy of Collin Barr with RD Realty.

