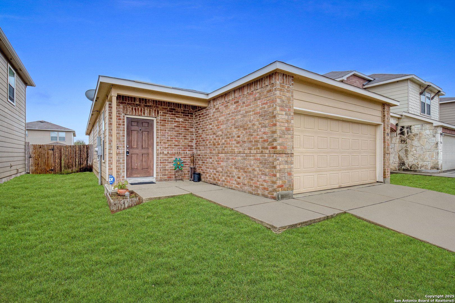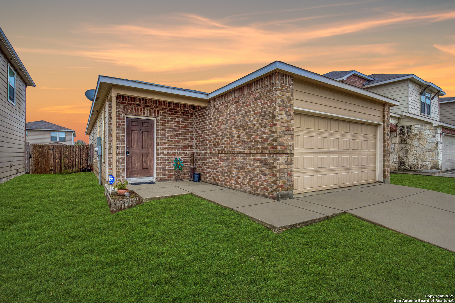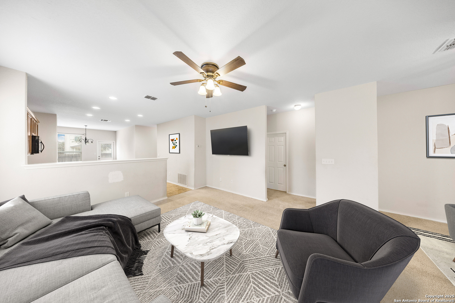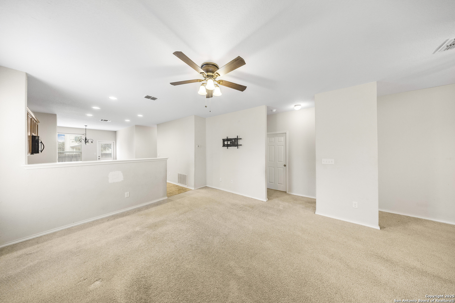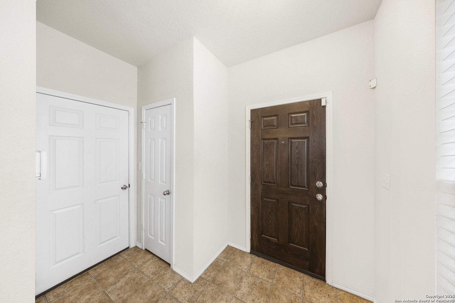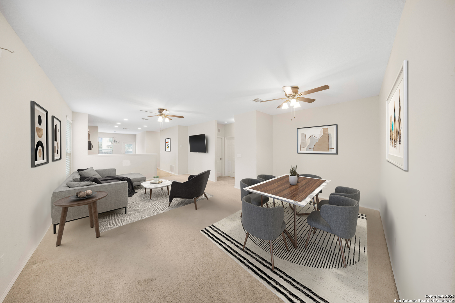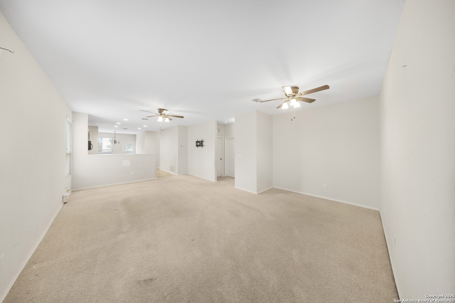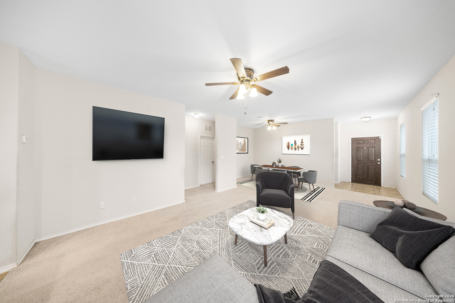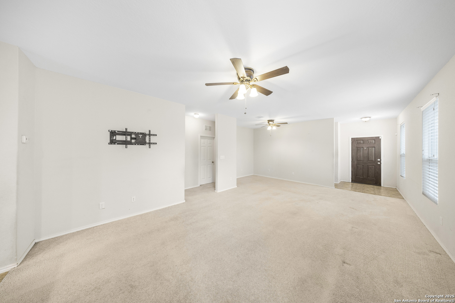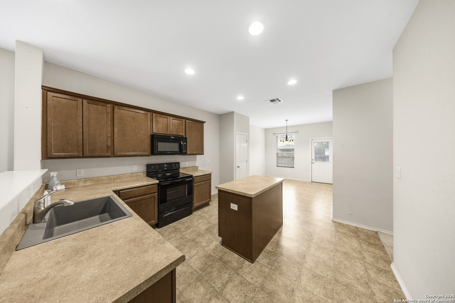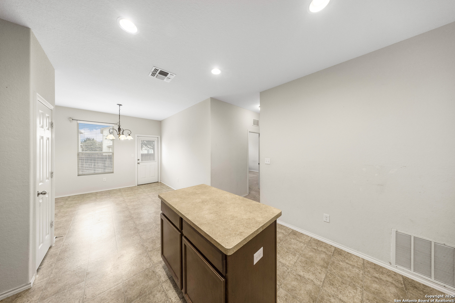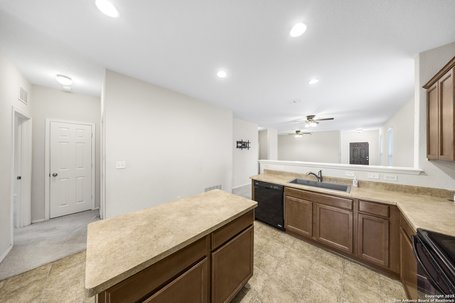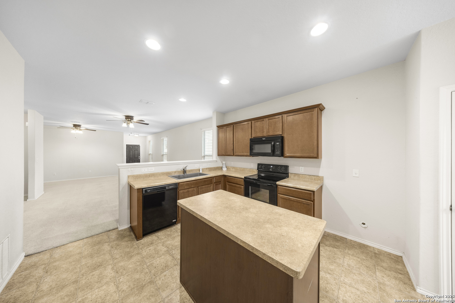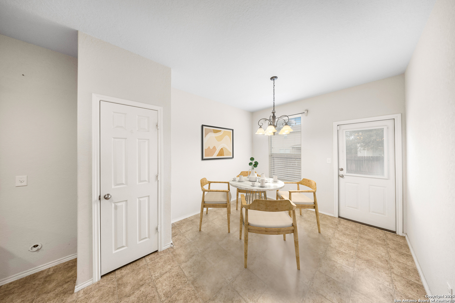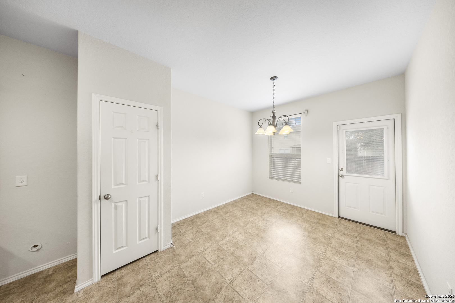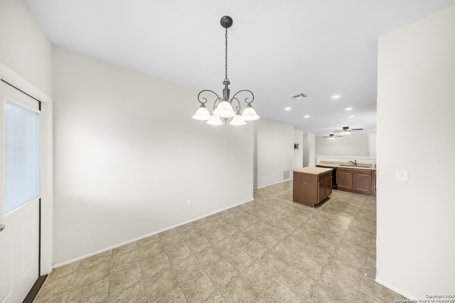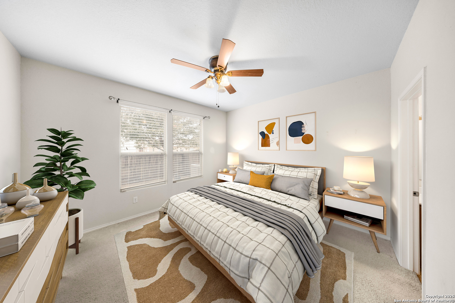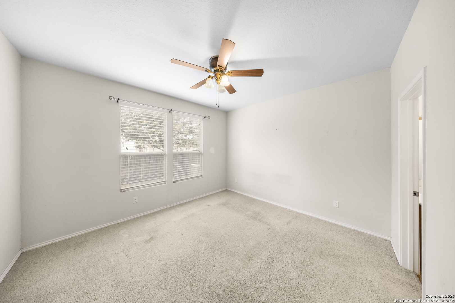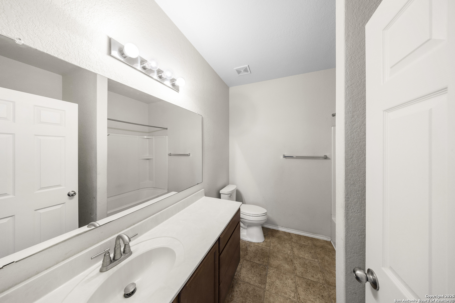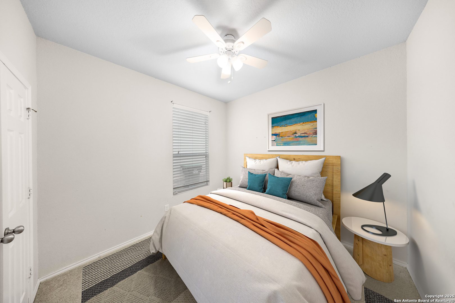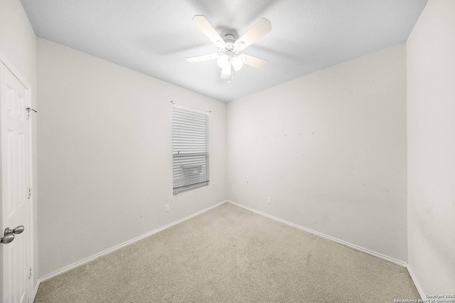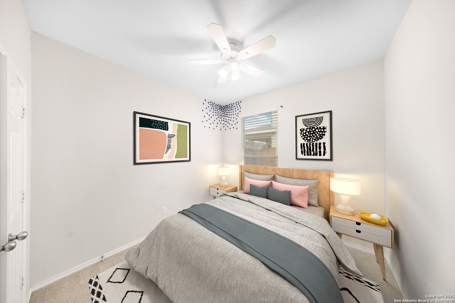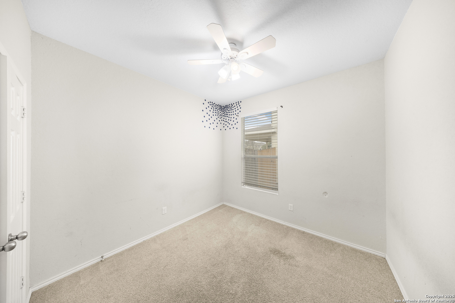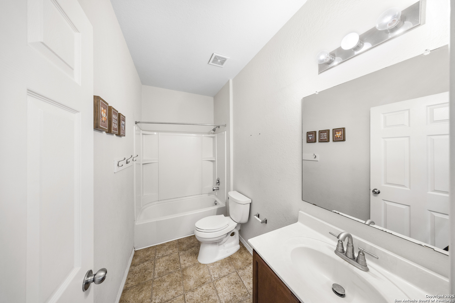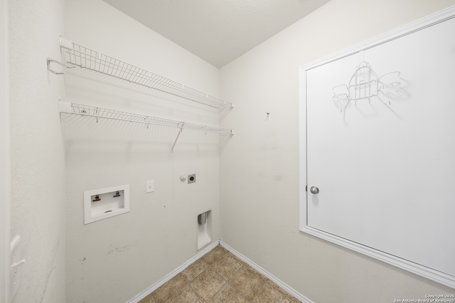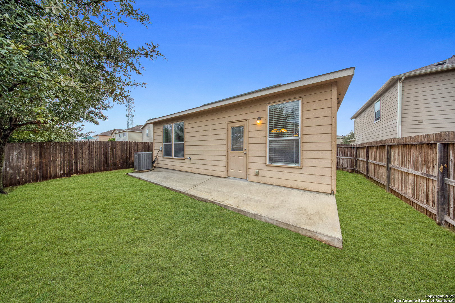Property Details
TWIN OAKS PATH
San Antonio, TX 78254
$235,000
3 BD | 2 BA |
Property Description
**Huge price reduction from $249,500.**NO CITY TAX** Property location qualifies for USDA loan (zero downpayment- Ask your lender). Welcome to 11814 Twin Oaks Path, a delightful three-bedroom, two-bathroom home in the sought-after Silver Oaks neighborhood of NW San Antonio. Enjoy the perks of no city tax while being minutes from shopping and dining in Alamo Ranch or Bandera Pointe, close proximity to Hwy 151, Lackland AFB, medical care, SeaWorld, Government Canyon State Park, and Northwest Vista College. Step inside to discover an inviting and interactive layout with easy-to-clean vinyl floors in the kitchen, breakfast area and bathrooms. Complemented by ample wooden cabinetry in the kitchen for all your storage needs and includes an XL sink to make cleaning the kitchen a breeze. The rest of the home features high 9ft+ ceilings, plush carpeting for added comfort, a large primary bedroom with a large closet, and the two secondary bedrooms opposite side of the home for privacy. A double car driveway leads to the two-car garage. Outside, a patio slab awaits your outdoor furniture, creating the perfect space for relaxing or entertaining. Whether you're a first-time homebuyer, downsizing, or looking for a solid investment, this home offers comfort, convenience, and functionality in a prime location. Don't miss out-schedule your showing today!
-
Type: Residential Property
-
Year Built: 2014
-
Cooling: One Central
-
Heating: Central
-
Lot Size: 0.10 Acres
Property Details
- Status:Available
- Type:Residential Property
- MLS #:1843996
- Year Built:2014
- Sq. Feet:1,513
Community Information
- Address:11814 TWIN OAKS PATH San Antonio, TX 78254
- County:Bexar
- City:San Antonio
- Subdivision:SILVER OAKS
- Zip Code:78254
School Information
- School System:Northside
- High School:Sotomayor High School
- Middle School:FOLKS
- Elementary School:Franklin
Features / Amenities
- Total Sq. Ft.:1,513
- Interior Features:One Living Area, Island Kitchen
- Fireplace(s): Not Applicable
- Floor:Carpeting, Vinyl
- Inclusions:Ceiling Fans, Washer Connection, Dryer Connection, Stove/Range, Disposal, Ice Maker Connection, Smoke Alarm
- Master Bath Features:Tub/Shower Combo, Single Vanity
- Exterior Features:Patio Slab, Privacy Fence
- Cooling:One Central
- Heating Fuel:Electric
- Heating:Central
- Master:12x13
- Bedroom 2:10x10
- Bedroom 3:10x9
- Dining Room:9x14
- Kitchen:12x15
Architecture
- Bedrooms:3
- Bathrooms:2
- Year Built:2014
- Stories:1
- Style:One Story
- Roof:Composition
- Foundation:Slab
- Parking:Two Car Garage
Property Features
- Neighborhood Amenities:Park/Playground
- Water/Sewer:Water System, Sewer System
Tax and Financial Info
- Proposed Terms:Conventional, FHA, VA, TX Vet, Cash
- Total Tax:4637.76
3 BD | 2 BA | 1,513 SqFt
© 2025 Lone Star Real Estate. All rights reserved. The data relating to real estate for sale on this web site comes in part from the Internet Data Exchange Program of Lone Star Real Estate. Information provided is for viewer's personal, non-commercial use and may not be used for any purpose other than to identify prospective properties the viewer may be interested in purchasing. Information provided is deemed reliable but not guaranteed. Listing Courtesy of Daniel Garcia with RE/MAX Associates.

