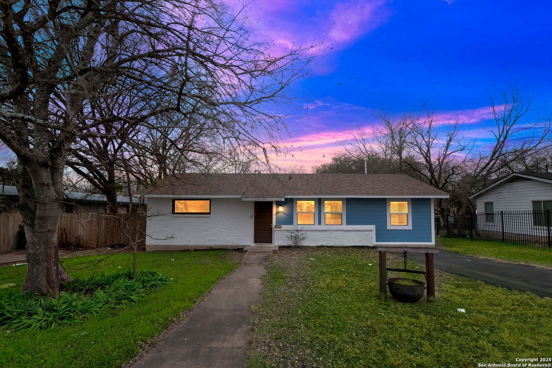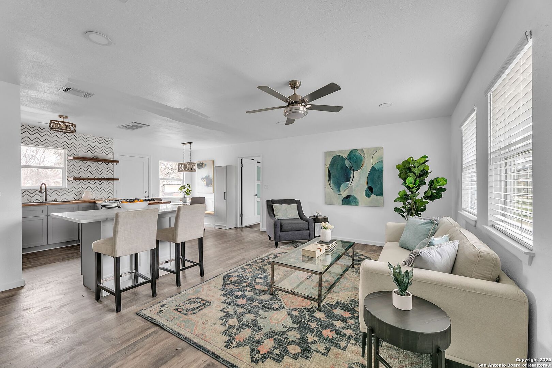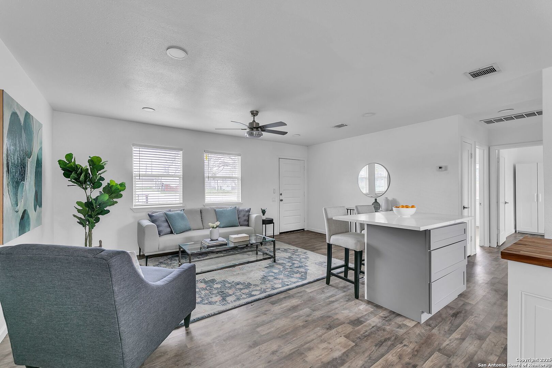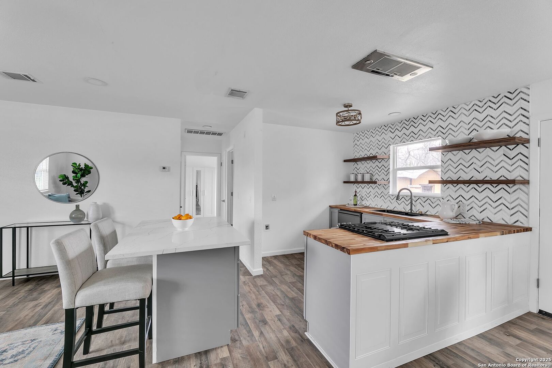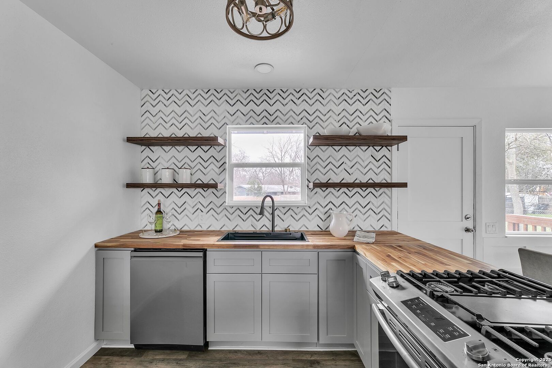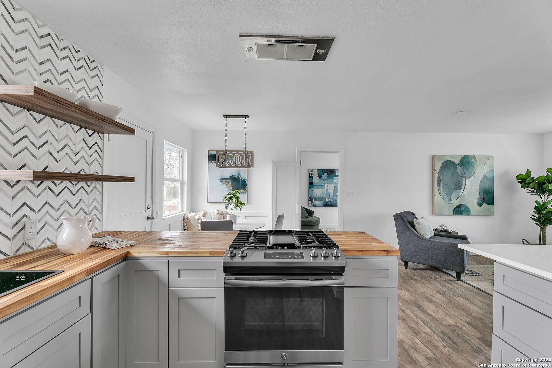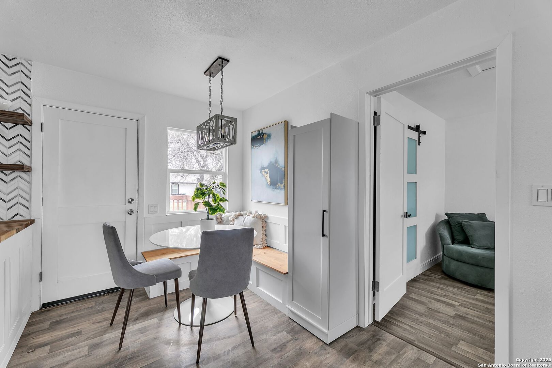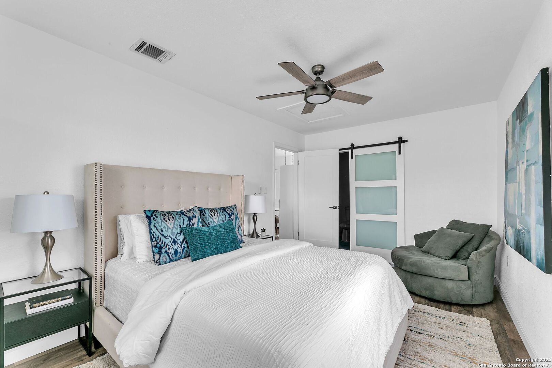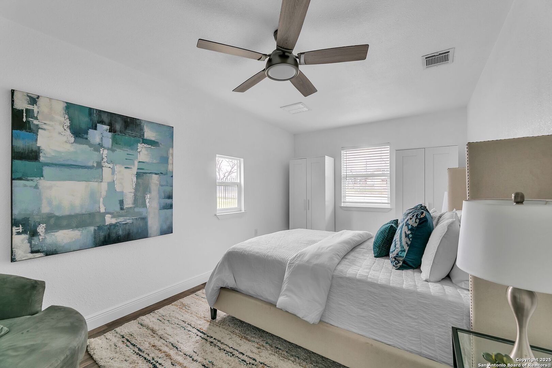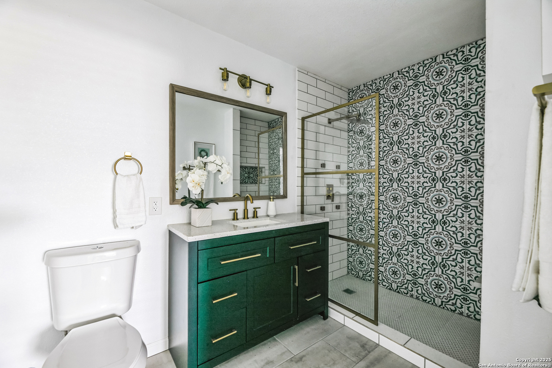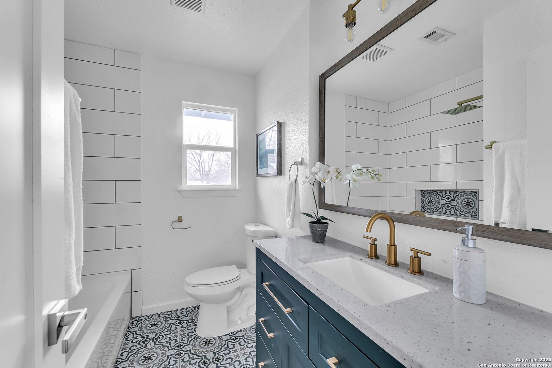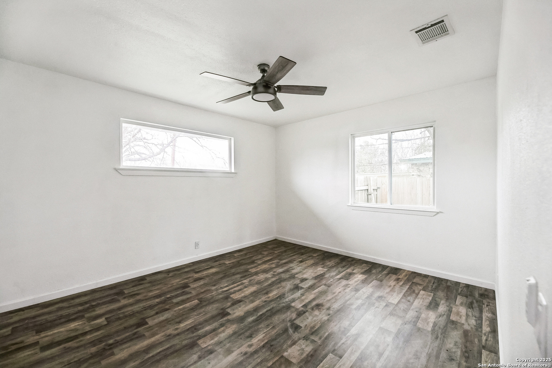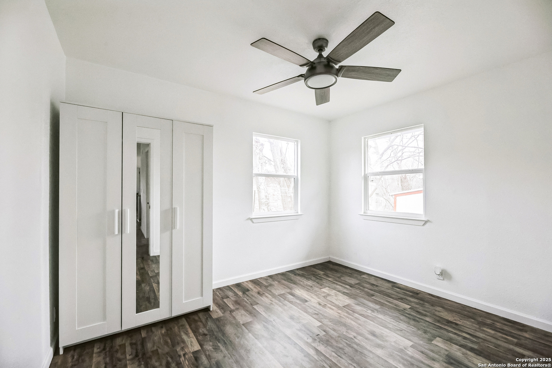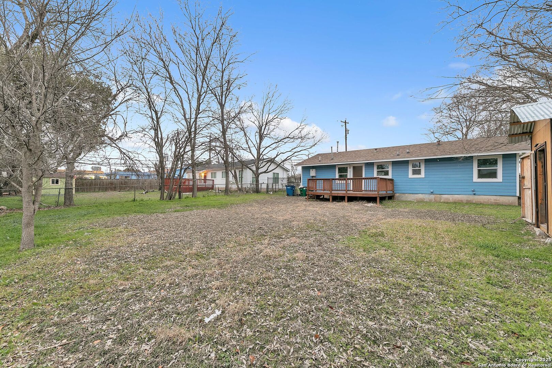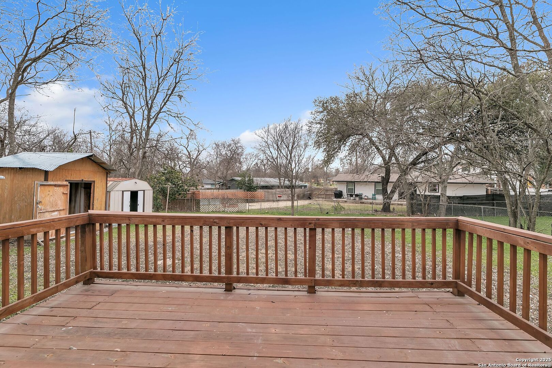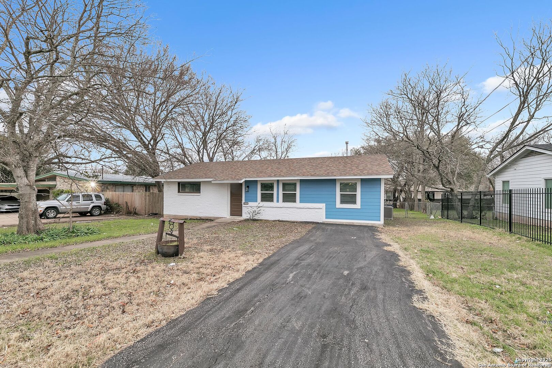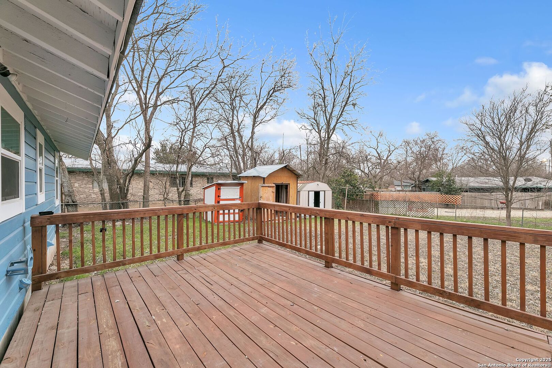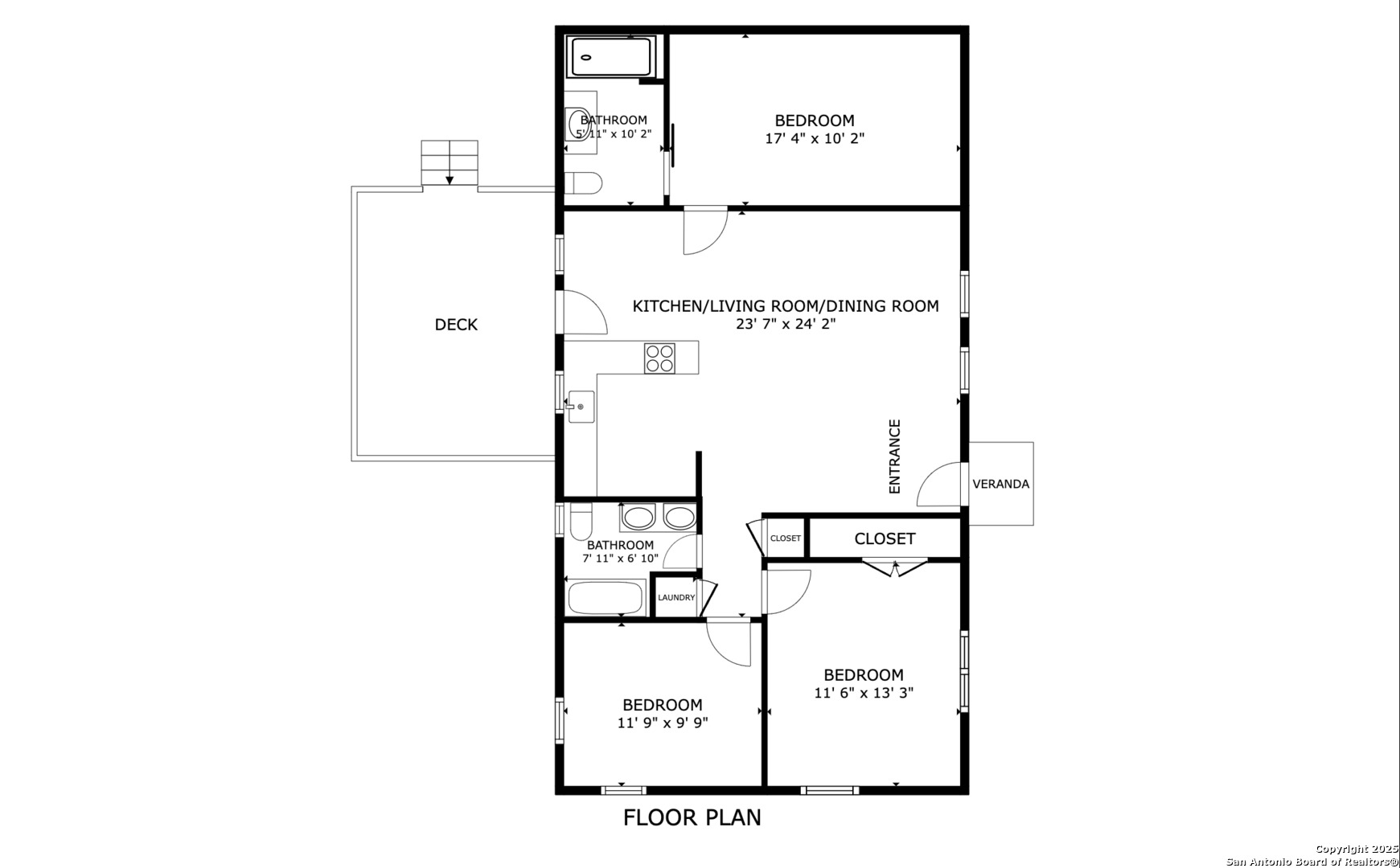Property Details
Rogge Lane
Austin, TX 78723
$369,900
3 BD | 2 BA |
Property Description
Step into your dream home where every detail shines. This stunning remodel boasts updated flooring, fresh paint, and modern fixtures throughout. The heart of the home is an open-concept island kitchen featuring exquisite butcher block countertops, designer tile accents, open shelving, and premium stainless steel appliances-all flowing effortlessly into a spacious living area perfect for both quiet nights and lively gatherings. Enjoy the luxury of both front and back yards, providing ample space for outdoor relaxation and play. Each bathroom exudes elegance with chic tile work, contemporary fixtures, and stylish vanities. Plus, the expansive deck is an entertainer's paradise, ideal for hosting unforgettable outdoor events.
-
Type: Residential Property
-
Year Built: 1954
-
Cooling: One Central
-
Heating: Central
-
Lot Size: 0.20 Acres
Property Details
- Status:Available
- Type:Residential Property
- MLS #:1843820
- Year Built:1954
- Sq. Feet:1,101
Community Information
- Address:2905 Rogge Lane Austin, TX 78723
- County:Travis
- City:Austin
- Subdivision:UNKNOWN
- Zip Code:78723
School Information
- High School:Call District
- Middle School:Call District
- Elementary School:Call District
Features / Amenities
- Total Sq. Ft.:1,101
- Interior Features:One Living Area, Eat-In Kitchen, Island Kitchen, High Ceilings, Open Floor Plan, All Bedrooms Downstairs
- Fireplace(s): Not Applicable
- Floor:Laminate
- Inclusions:Ceiling Fans, Stove/Range, Disposal, Dishwasher, Garage Door Opener
- Master Bath Features:Shower Only, Single Vanity
- Exterior Features:Privacy Fence, Chain Link Fence
- Cooling:One Central
- Heating Fuel:Natural Gas
- Heating:Central
- Master:13x12
- Bedroom 2:10x9
- Bedroom 3:9x9
- Dining Room:8x7
- Kitchen:13x10
Architecture
- Bedrooms:3
- Bathrooms:2
- Year Built:1954
- Stories:1
- Style:One Story
- Roof:Composition, Wood Shingle/Shake
- Foundation:Slab
- Parking:One Car Garage
Property Features
- Neighborhood Amenities:None
- Water/Sewer:City
Tax and Financial Info
- Proposed Terms:Conventional, FHA, VA, Cash
- Total Tax:7532
3 BD | 2 BA | 1,101 SqFt
© 2025 Lone Star Real Estate. All rights reserved. The data relating to real estate for sale on this web site comes in part from the Internet Data Exchange Program of Lone Star Real Estate. Information provided is for viewer's personal, non-commercial use and may not be used for any purpose other than to identify prospective properties the viewer may be interested in purchasing. Information provided is deemed reliable but not guaranteed. Listing Courtesy of Justin Brickman with All City San Antonio Registered Series.

