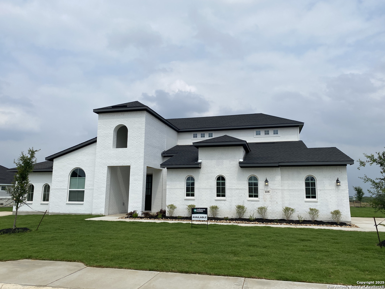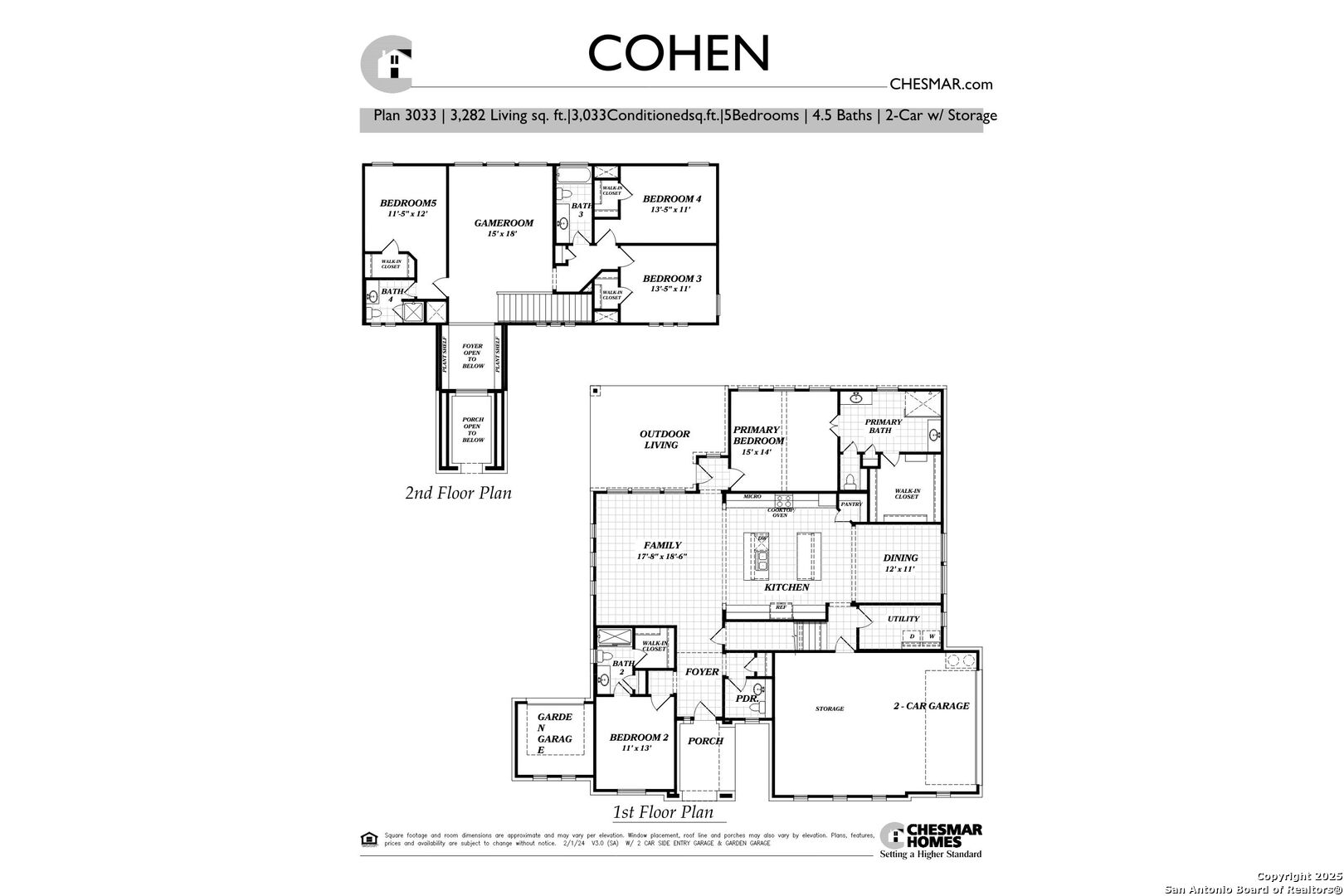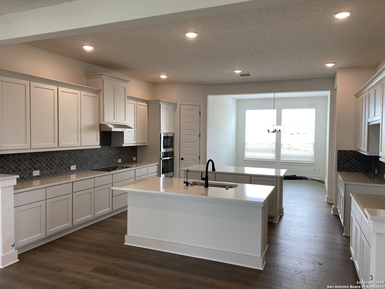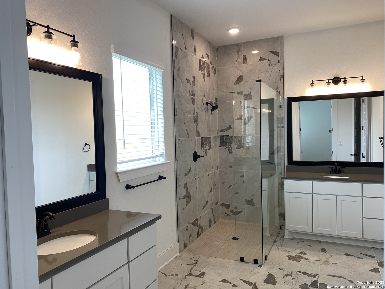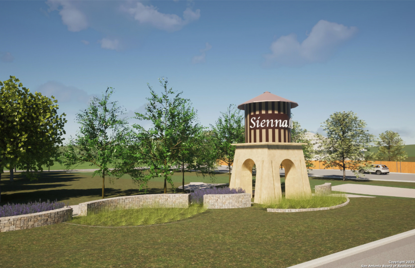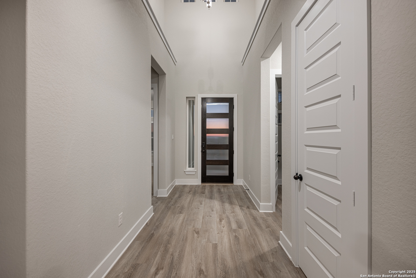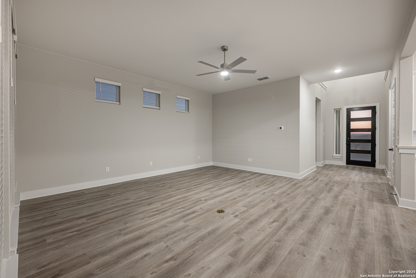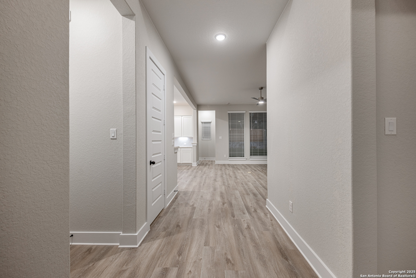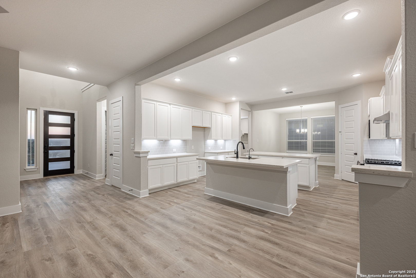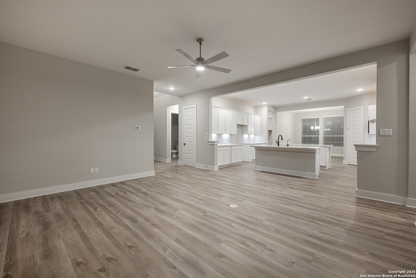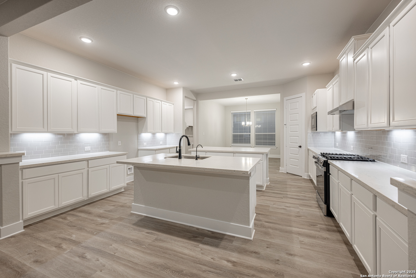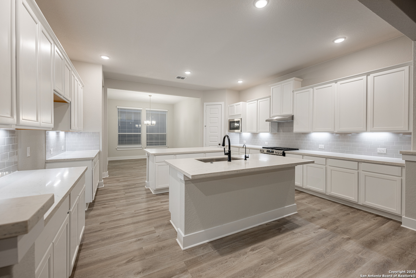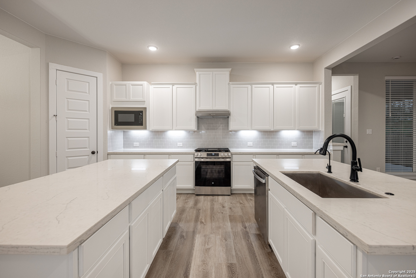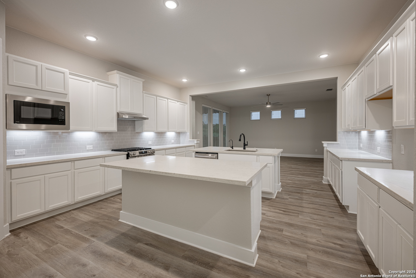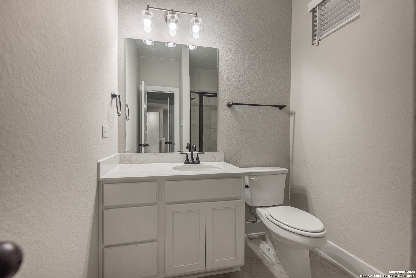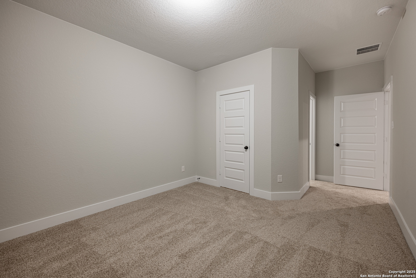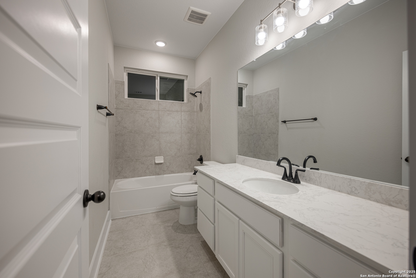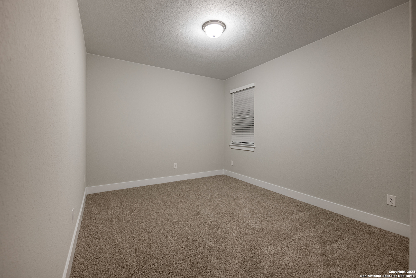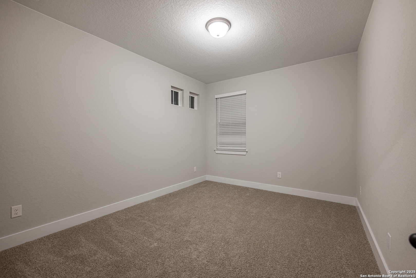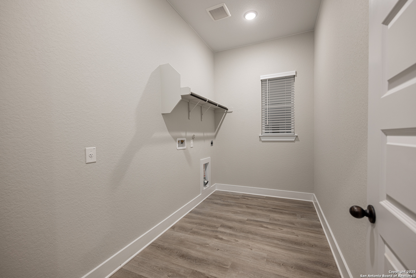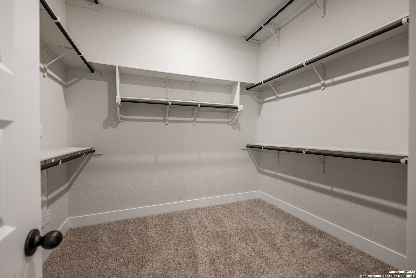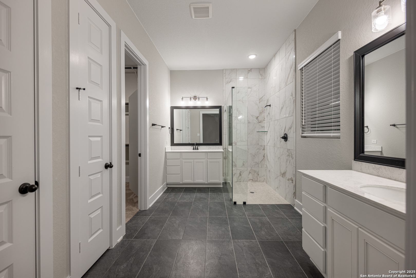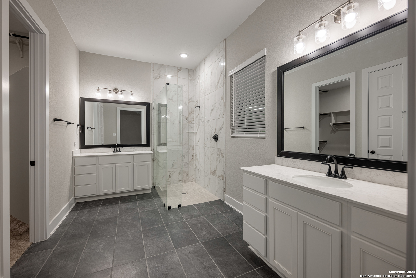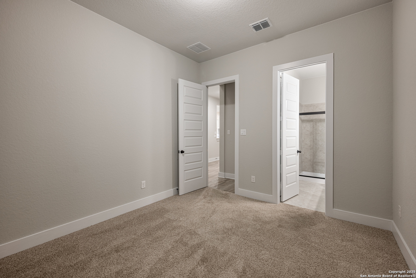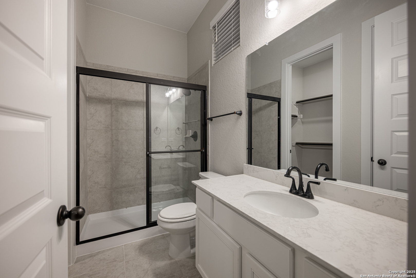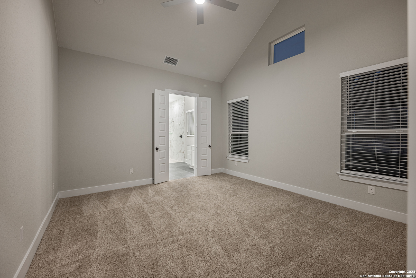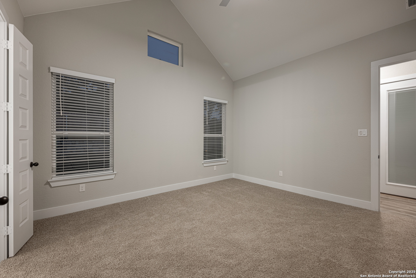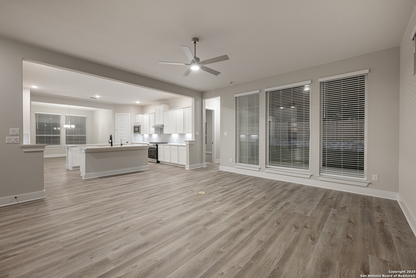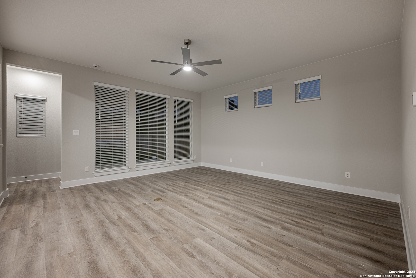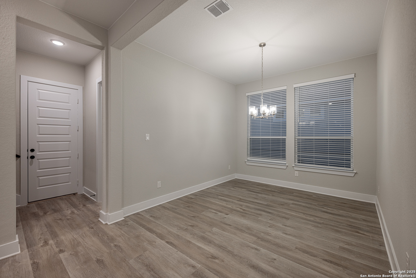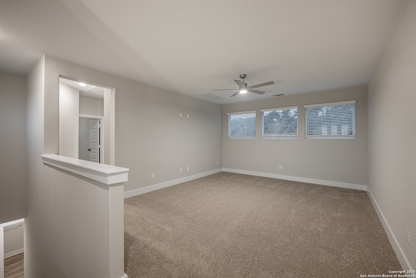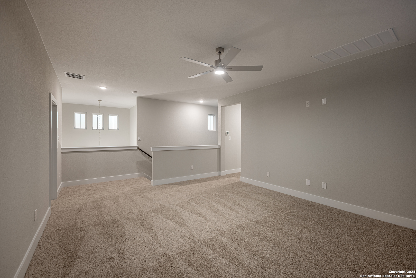Property Details
Lago Landing
San Antonio, TX 78263
$594,800
5 BD | 5 BA |
Property Description
This home is made for your large family! The Cohen features 5 bedrooms, 4 baths, and a powder bath! Two islands accentuate this amazing kitchen with built-in SS appliances that the home-chef will be so grateful for! An entertainer's dream, this expansive kitchen opens to the family room flooded with natural light overlooking a giant covered patio! The Primary Suite is on the first floor and has a soaring-vaulted ceiling as well as a secondary bedroom perfect for in-law or guest suite. The Cohen has a HUGE side-entry garage AND a garden garage perfect for all the things your family has! And is on a 1/2 acre homesite!! Sienna Lakes is a quiet, gorgeous place to call home!
-
Type: Residential Property
-
Year Built: 2025
-
Cooling: One Central,Zoned
-
Heating: Central,Heat Pump,Zoned,1 Unit
-
Lot Size: 0.50 Acres
Property Details
- Status:Available
- Type:Residential Property
- MLS #:1843514
- Year Built:2025
- Sq. Feet:3,033
Community Information
- Address:608 Lago Landing San Antonio, TX 78263
- County:Bexar
- City:San Antonio
- Subdivision:SIENNA
- Zip Code:78263
School Information
- School System:East Central I.S.D
- High School:East Central
- Middle School:Heritage
- Elementary School:Tradition
Features / Amenities
- Total Sq. Ft.:3,033
- Interior Features:Two Living Area, Separate Dining Room, Eat-In Kitchen, Two Eating Areas, Island Kitchen, Breakfast Bar, Walk-In Pantry, Game Room, Utility Room Inside, Secondary Bedroom Down, 1st Floor Lvl/No Steps, High Ceilings, Open Floor Plan, Cable TV Available, High Speed Internet
- Fireplace(s): One
- Floor:Carpeting, Saltillo Tile, Laminate
- Inclusions:Ceiling Fans, Washer Connection, Dryer Connection, Cook Top, Built-In Oven, Microwave Oven, Disposal, Dishwasher, Ice Maker Connection, Vent Fan, Smoke Alarm, Pre-Wired for Security, Electric Water Heater, Garage Door Opener, In Wall Pest Control, Plumb for Water Softener
- Master Bath Features:Shower Only
- Exterior Features:Covered Patio, Partial Sprinkler System, Double Pane Windows
- Cooling:One Central, Zoned
- Heating Fuel:Electric
- Heating:Central, Heat Pump, Zoned, 1 Unit
- Master:15x14
- Bedroom 2:11x13
- Bedroom 3:13x11
- Bedroom 4:13x11
- Dining Room:12x11
- Family Room:18x19
- Kitchen:17x18
Architecture
- Bedrooms:5
- Bathrooms:5
- Year Built:2025
- Stories:2
- Style:Two Story
- Roof:Composition
- Foundation:Slab
- Parking:Two Car Garage, Side Entry
Property Features
- Neighborhood Amenities:Jogging Trails
- Water/Sewer:Water System, Septic
Tax and Financial Info
- Proposed Terms:Conventional, FHA, VA, Cash
5 BD | 5 BA | 3,033 SqFt
© 2025 Lone Star Real Estate. All rights reserved. The data relating to real estate for sale on this web site comes in part from the Internet Data Exchange Program of Lone Star Real Estate. Information provided is for viewer's personal, non-commercial use and may not be used for any purpose other than to identify prospective properties the viewer may be interested in purchasing. Information provided is deemed reliable but not guaranteed. Listing Courtesy of Katie Craig with Chesmar Homes.

