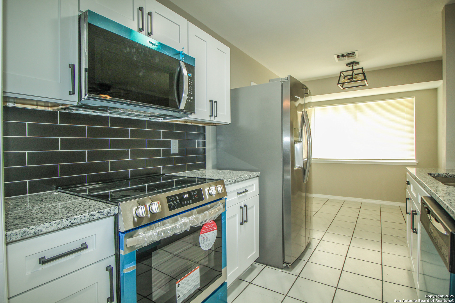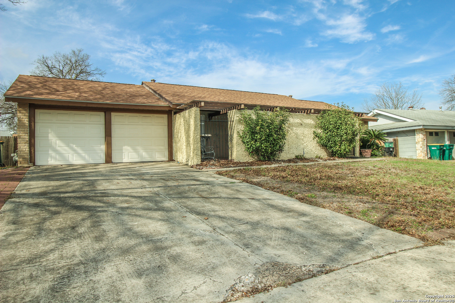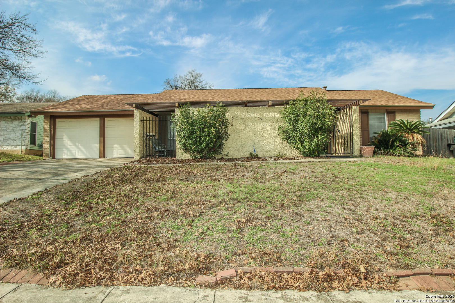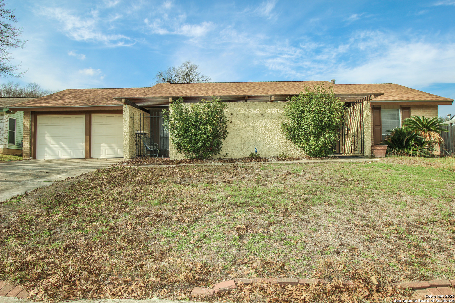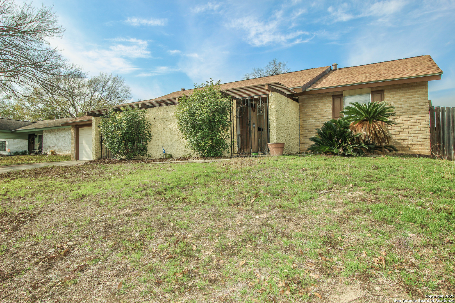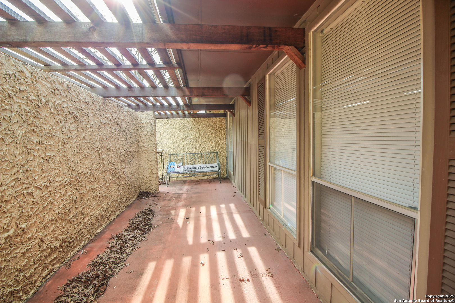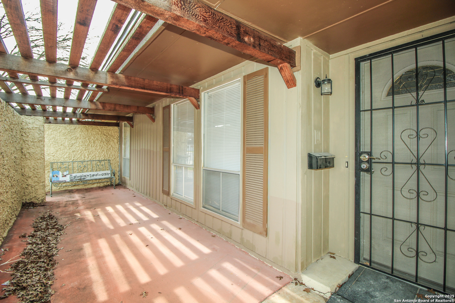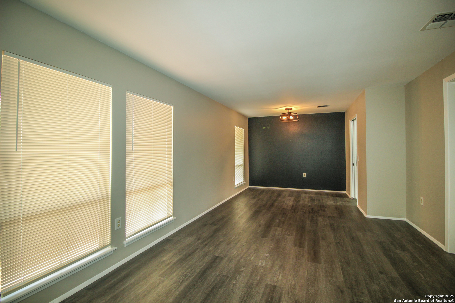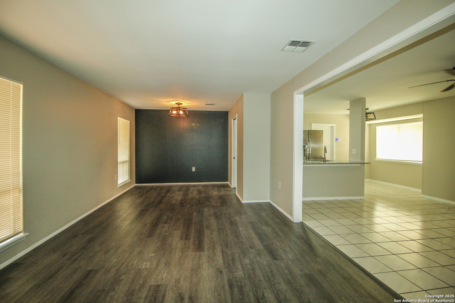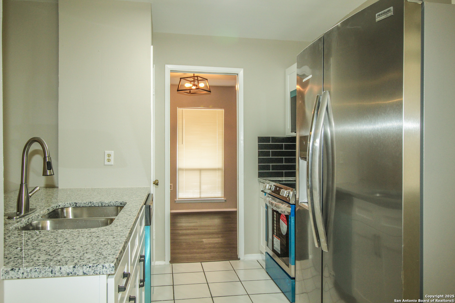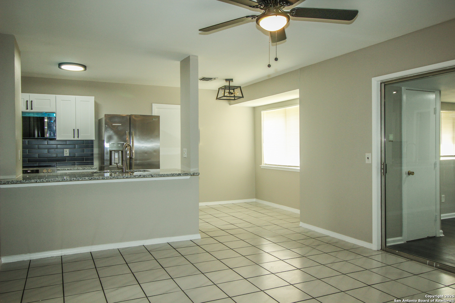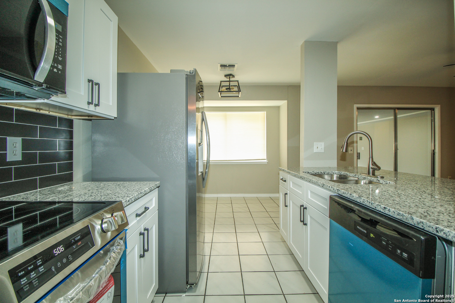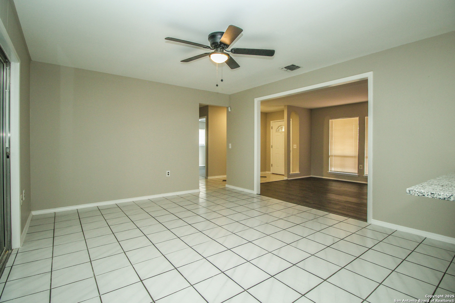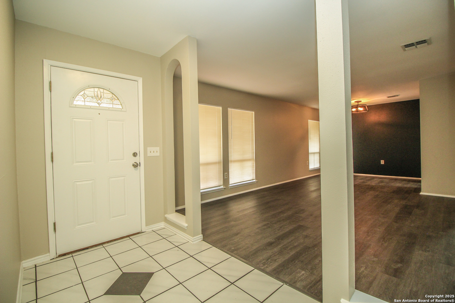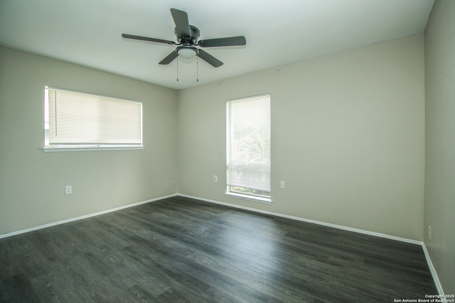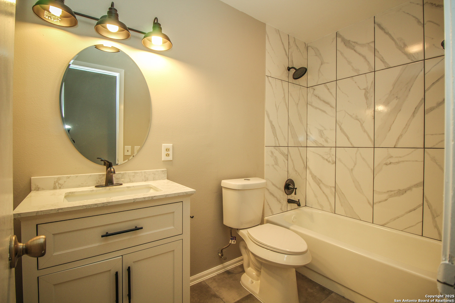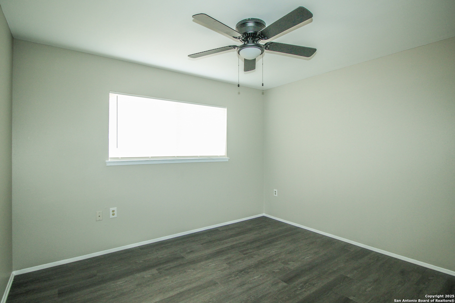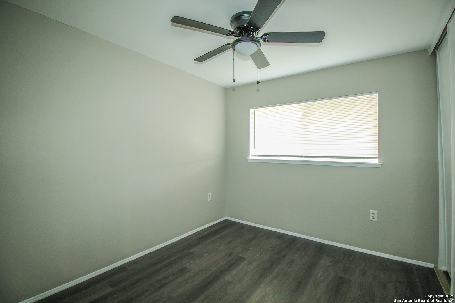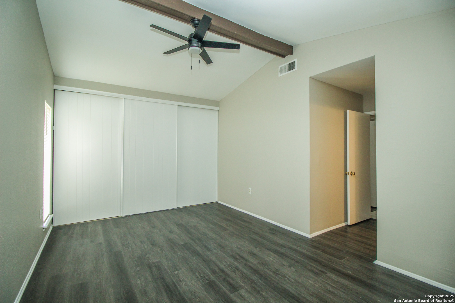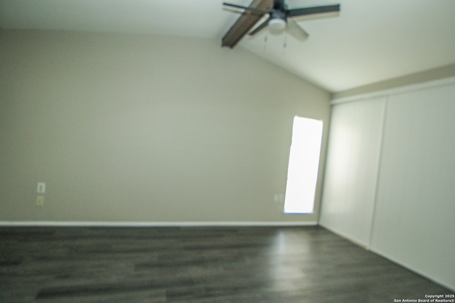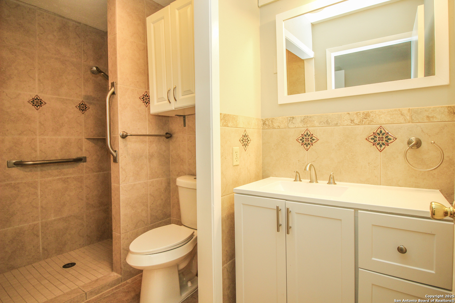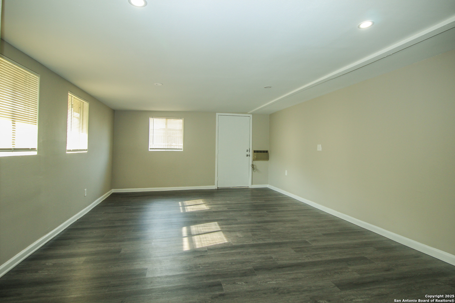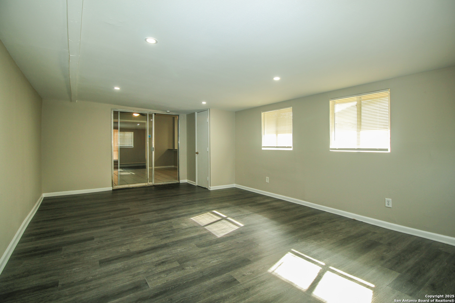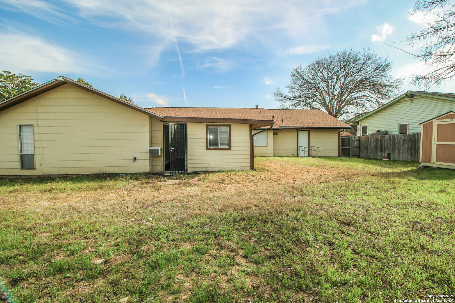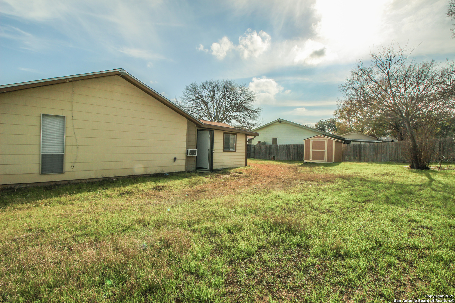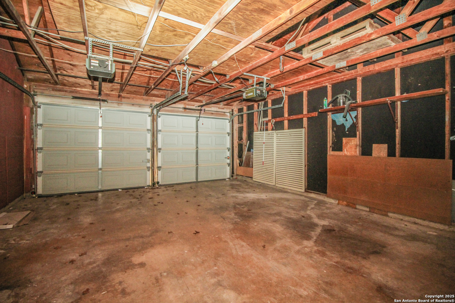Property Details
Dry Canyon Trl
Live Oak, TX 78233
$264,900
4 BD | 2 BA |
Property Description
Welcome to this beautifully updated home in a well-established Live Oak Village neighborhood! Built in 1973, this charming home features 4 bedrooms and 2 bathrooms, with just over 1,600 square feet of living space. The newly renovated kitchen is a showstopper, boasting a sleek black subway tile backsplash, white soft-close cabinets, and stainless steel appliances. Enjoy updated light fixtures, laminate, and tile flooring throughout the home. With three living areas, there's plenty of space for everyone to relax and unwind. Situated on just under a quarter-acre lot, this property offers both space and privacy. Don't miss the opportunity to make this move-in-ready home yours! Owner Financing Available.
-
Type: Residential Property
-
Year Built: 1973
-
Cooling: One Central
-
Heating: Central
-
Lot Size: 0.22 Acres
Property Details
- Status:Available
- Type:Residential Property
- MLS #:1843642
- Year Built:1973
- Sq. Feet:1,629
Community Information
- Address:7717 Dry Canyon Trl Live Oak, TX 78233
- County:Bexar
- City:Live Oak
- Subdivision:LIVE OAK VILLAGE JD
- Zip Code:78233
School Information
- School System:Judson
- High School:Call District
- Middle School:Call District
- Elementary School:Call District
Features / Amenities
- Total Sq. Ft.:1,629
- Interior Features:Three Living Area, Separate Dining Room, 1st Floor Lvl/No Steps, Open Floor Plan
- Fireplace(s): Not Applicable
- Floor:Ceramic Tile, Laminate
- Inclusions:Ceiling Fans, Chandelier, Washer Connection, Dryer Connection, Microwave Oven, Stove/Range, Refrigerator, Disposal, Security System (Owned), Pre-Wired for Security
- Master Bath Features:Shower Only, Single Vanity
- Cooling:One Central
- Heating Fuel:Electric
- Heating:Central
- Master:16x18
- Bedroom 2:11x12
- Bedroom 3:11x14
- Bedroom 4:11x11
- Dining Room:7x7
- Family Room:18x20
- Kitchen:6x8
Architecture
- Bedrooms:4
- Bathrooms:2
- Year Built:1973
- Stories:1
- Style:One Story
- Roof:Composition
- Foundation:Slab
- Parking:Two Car Garage
Property Features
- Neighborhood Amenities:None
- Water/Sewer:Water System, Sewer System
Tax and Financial Info
- Proposed Terms:Conventional, FHA, VA, 1st Seller Carry, Wraparound, Cash
- Total Tax:5500
4 BD | 2 BA | 1,629 SqFt
© 2025 Lone Star Real Estate. All rights reserved. The data relating to real estate for sale on this web site comes in part from the Internet Data Exchange Program of Lone Star Real Estate. Information provided is for viewer's personal, non-commercial use and may not be used for any purpose other than to identify prospective properties the viewer may be interested in purchasing. Information provided is deemed reliable but not guaranteed. Listing Courtesy of Eian Jackson with The Listing Firm.

