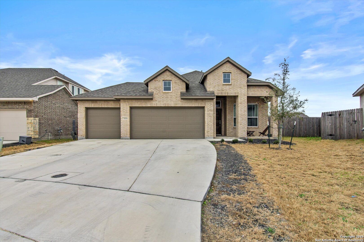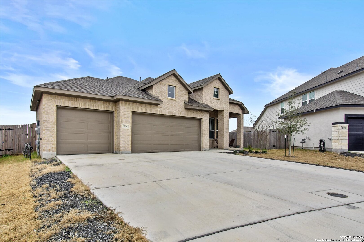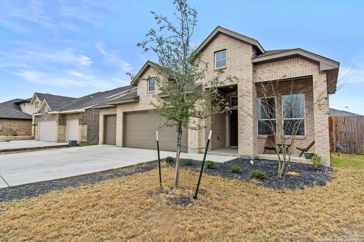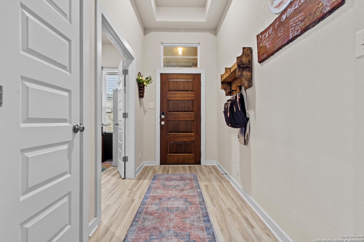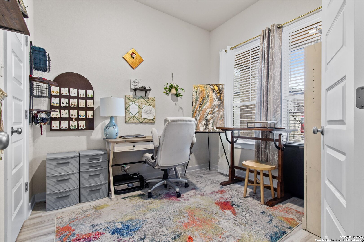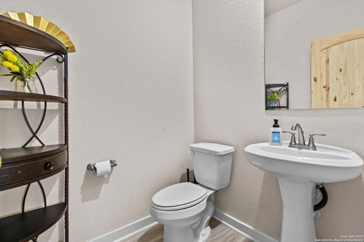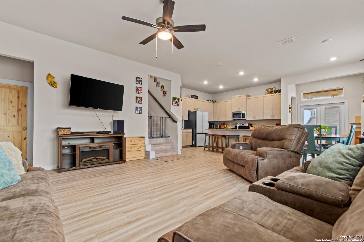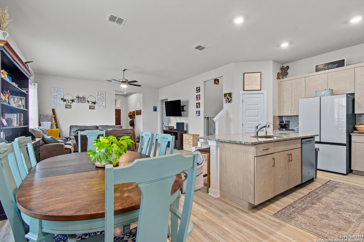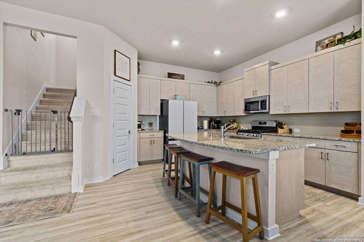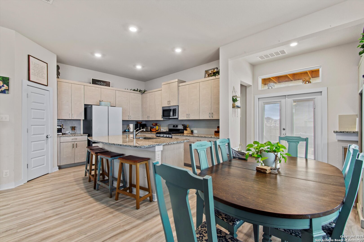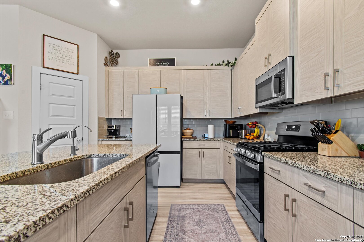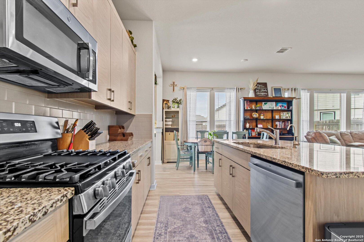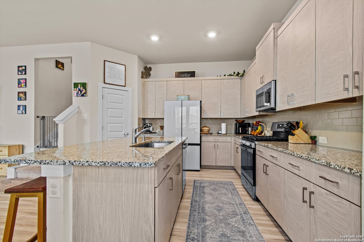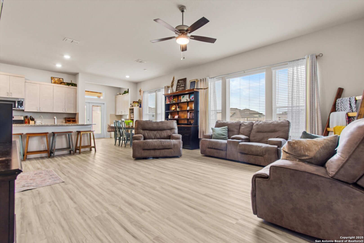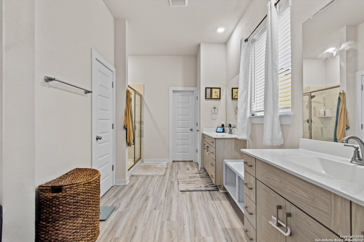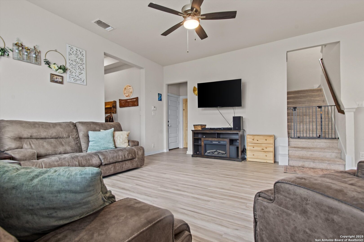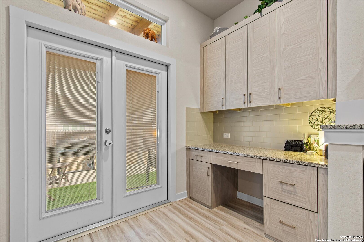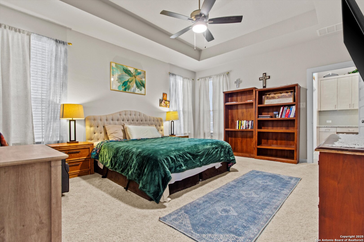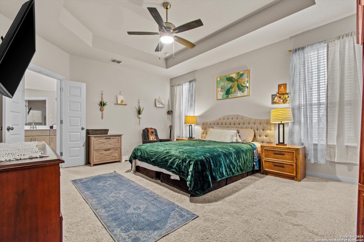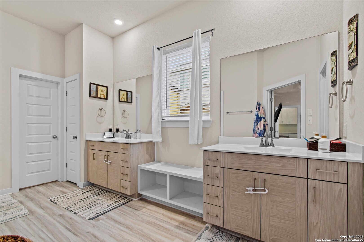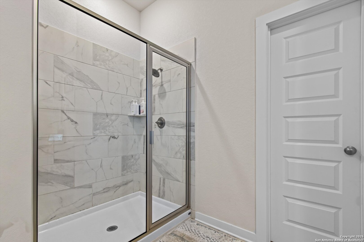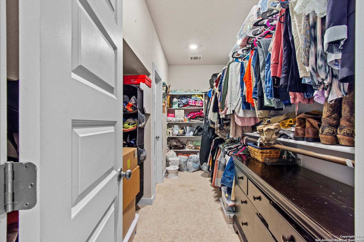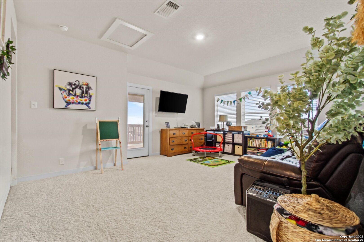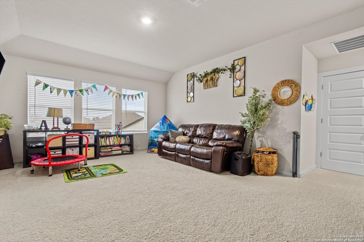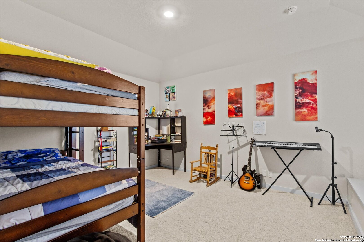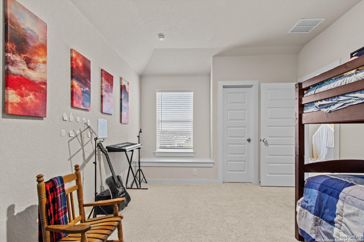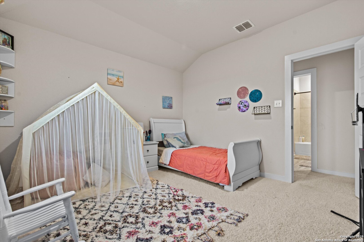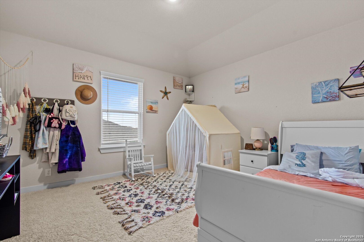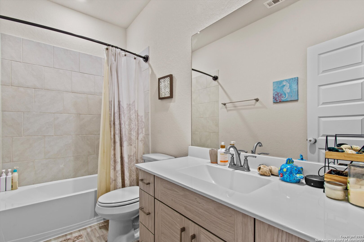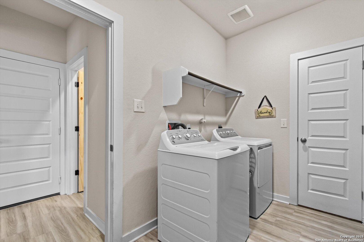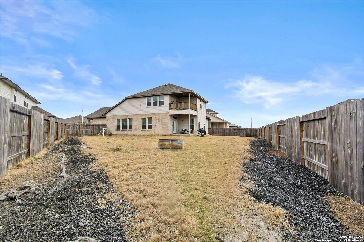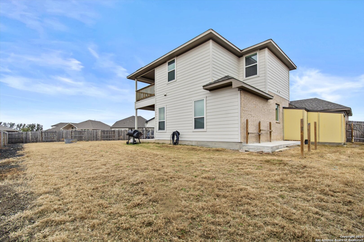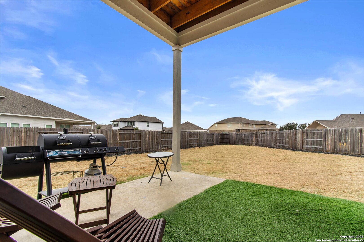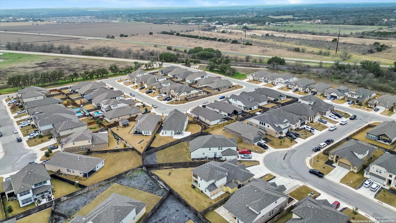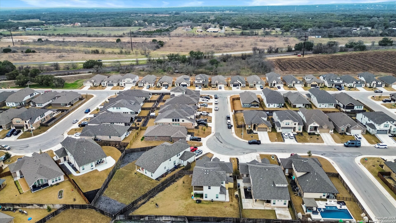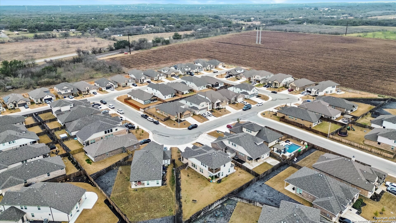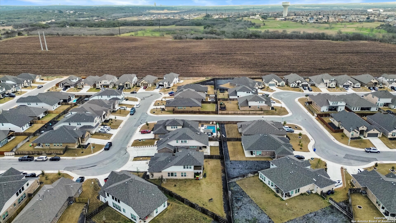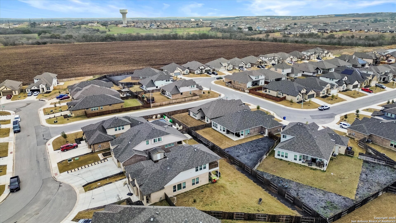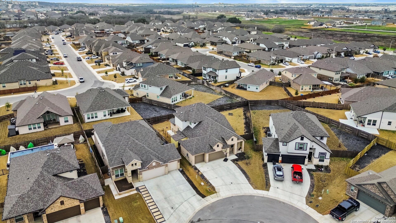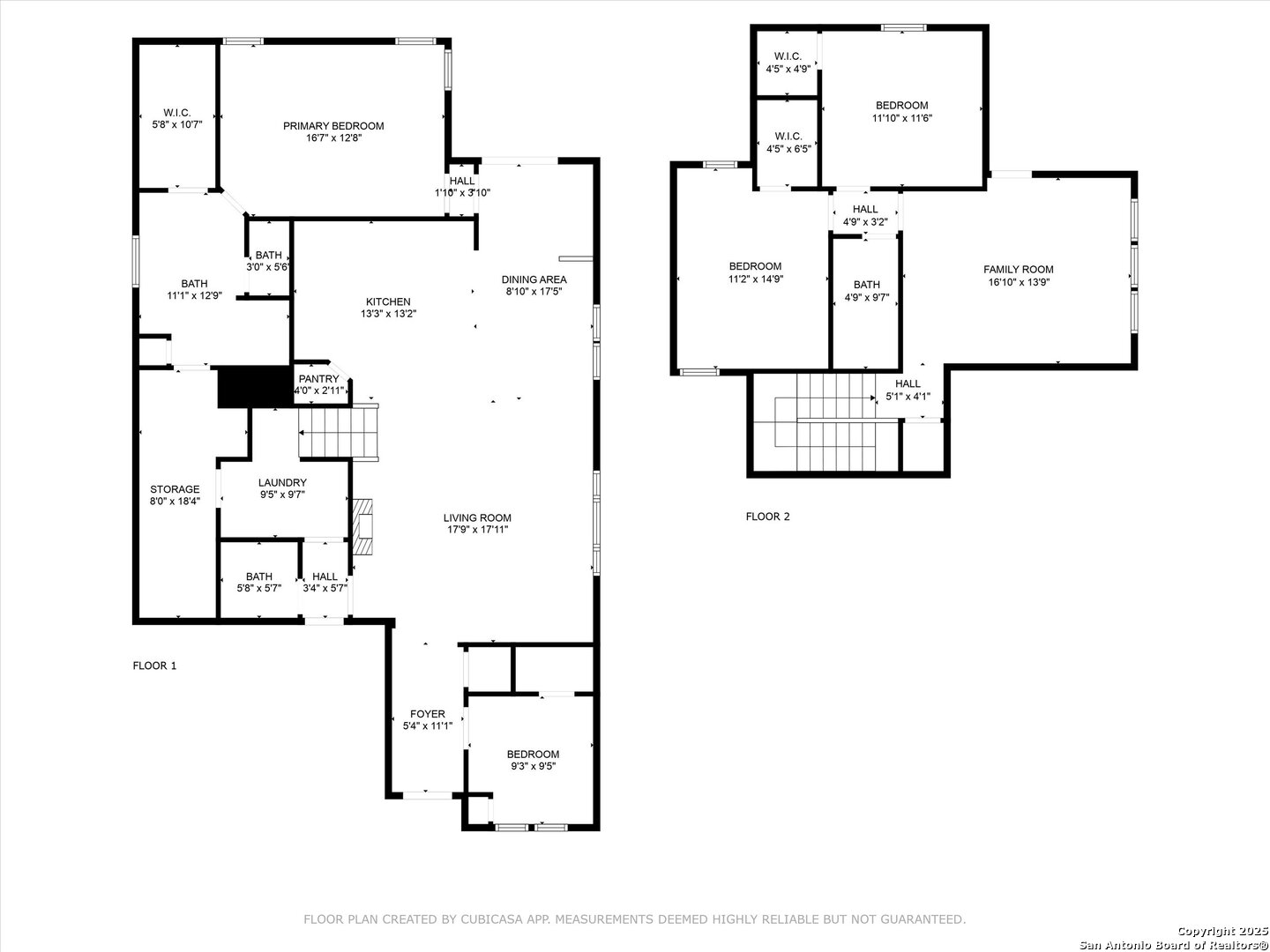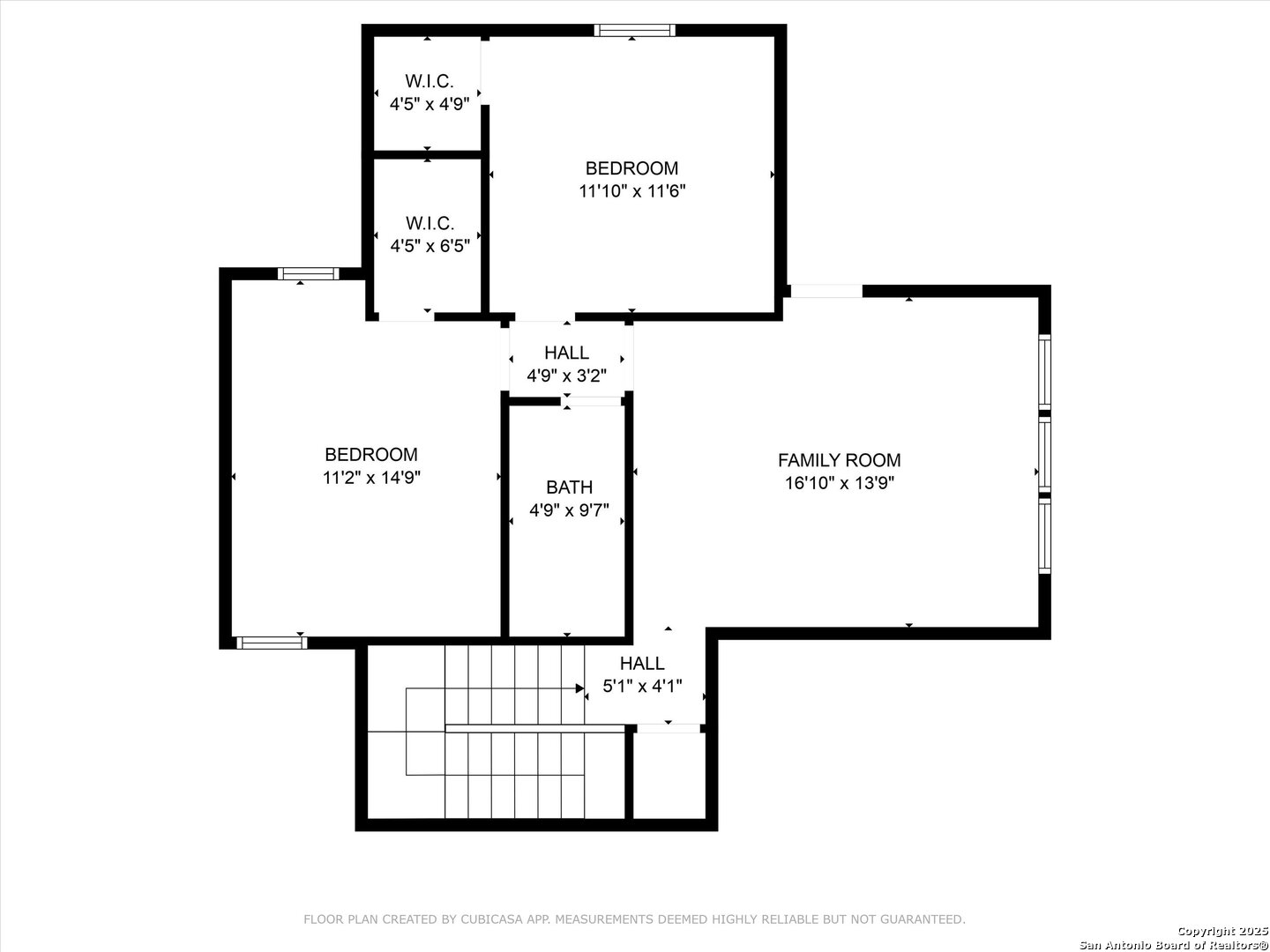Property Details
Werra Ln
New Braunfels, TX 78130
$469,500
3 BD | 3 BA |
Property Description
Stunning 3-Bedroom, 2.5-Bath Home with Office and Fantastic Outdoor Features in a Prime Neighborhood! This gorgeous 3-bedroom, 2.5-bathroom residence offers 2,480 sqft of spacious living, featuring two separate living areas and a versatile office/study room perfect for remote work or quiet relaxation. The open-concept design seamlessly blends comfort and style, while the large windows throughout let in plenty of natural light. Step outside to your beautifully landscaped backyard, ideal for entertaining or unwinding. Enjoy morning coffee or evening sunsets on the covered upstairs deck or porch! This home is nestled in a neighborhood that offers exceptional amenities, including three serene ponds, a catch-and-release fishing dock, a pavilion for gatherings, nature trails for peaceful walks, a dog park for your furry friends, and expansive open play spaces for recreation. Conveniently located near Gruene and with easy access to I-35, you'll be close to everything you need, from dining and shopping at Creekside as well as access to outdoor activities. This home will also only be minutes away from the new Costco that will be build in March of 2026! Don't miss out on this incredible home with so much to offer. Schedule a tour today!
-
Type: Residential Property
-
Year Built: 2022
-
Cooling: One Central
-
Heating: Central
-
Lot Size: 0.24 Acres
Property Details
- Status:Available
- Type:Residential Property
- MLS #:1843254
- Year Built:2022
- Sq. Feet:2,480
Community Information
- Address:3004 Werra Ln New Braunfels, TX 78130
- County:Comal
- City:New Braunfels
- Subdivision:WASSER RANCH
- Zip Code:78130
School Information
- School System:Comal
- High School:Canyon
- Middle School:Canyon
- Elementary School:Oak Creek
Features / Amenities
- Total Sq. Ft.:2,480
- Interior Features:Two Living Area, Liv/Din Combo, Island Kitchen, Walk-In Pantry, Study/Library, High Ceilings, Laundry Main Level, Laundry Room, Walk in Closets, Attic - Access only
- Fireplace(s): Not Applicable
- Floor:Carpeting, Laminate
- Inclusions:Ceiling Fans, Washer Connection, Dryer Connection, Washer, Dryer, Microwave Oven, Stove/Range, Gas Cooking, Refrigerator, Disposal, Dishwasher, Smoke Alarm, Gas Water Heater, Garage Door Opener, Custom Cabinets, City Garbage service
- Master Bath Features:Shower Only, Double Vanity
- Cooling:One Central
- Heating Fuel:Other
- Heating:Central
- Master:16x12
- Bedroom 2:11x14
- Bedroom 3:11x11
- Dining Room:8x17
- Kitchen:13x13
Architecture
- Bedrooms:3
- Bathrooms:3
- Year Built:2022
- Stories:2
- Style:Two Story, Contemporary, Other
- Roof:Composition
- Foundation:Slab
- Parking:Three Car Garage
Property Features
- Neighborhood Amenities:Park/Playground, Jogging Trails, Bike Trails, BBQ/Grill, Fishing Pier, Other - See Remarks
- Water/Sewer:City
Tax and Financial Info
- Proposed Terms:Conventional, FHA, VA, TX Vet, Cash, Assumption w/Qualifying, Assumption non Qualifying, USDA, Other
- Total Tax:7739
3 BD | 3 BA | 2,480 SqFt
© 2025 Lone Star Real Estate. All rights reserved. The data relating to real estate for sale on this web site comes in part from the Internet Data Exchange Program of Lone Star Real Estate. Information provided is for viewer's personal, non-commercial use and may not be used for any purpose other than to identify prospective properties the viewer may be interested in purchasing. Information provided is deemed reliable but not guaranteed. Listing Courtesy of Lawrence Flack with Real Broker, LLC.

