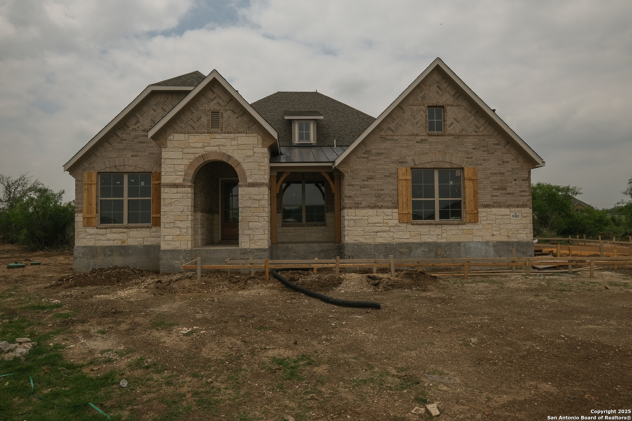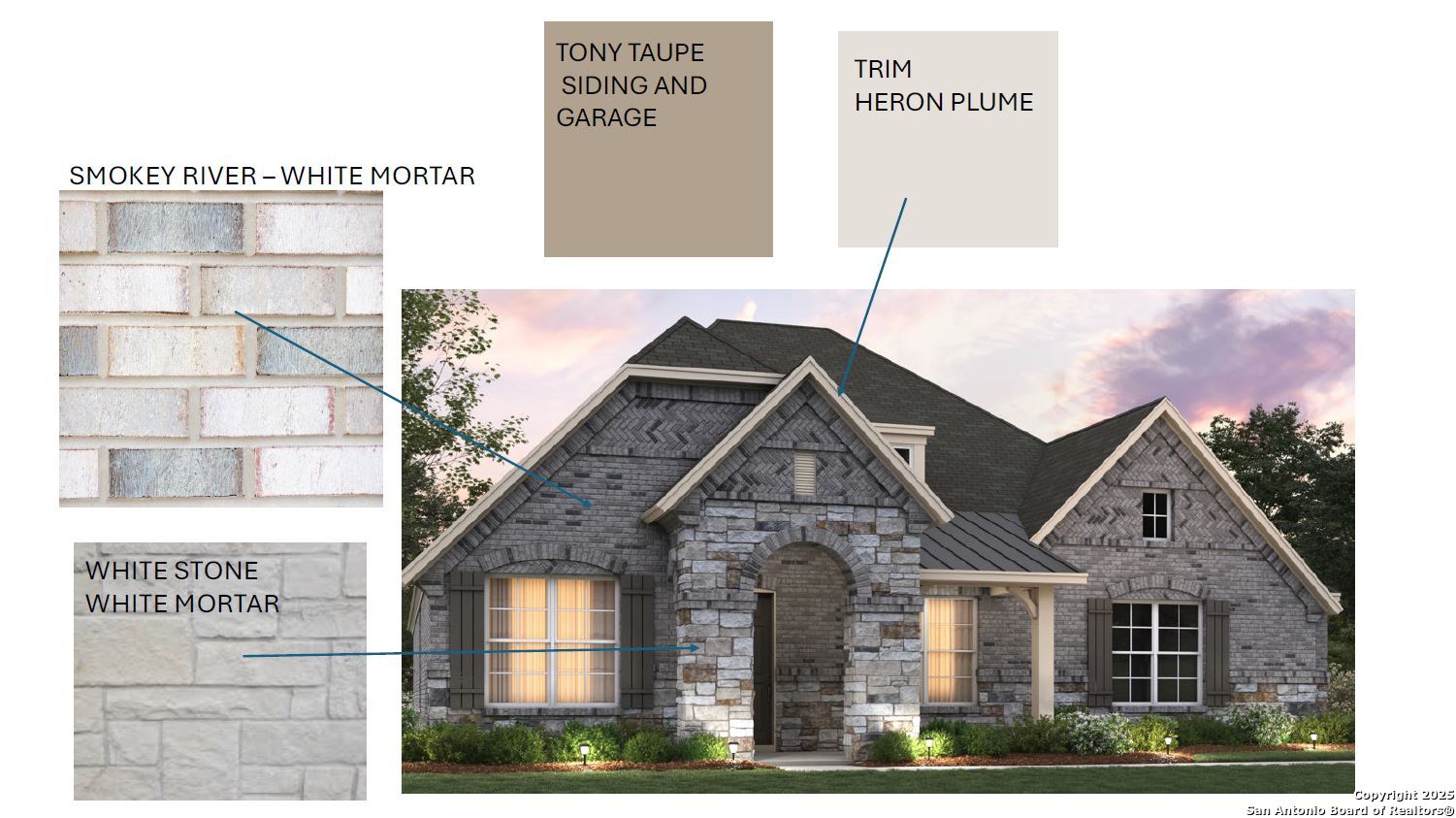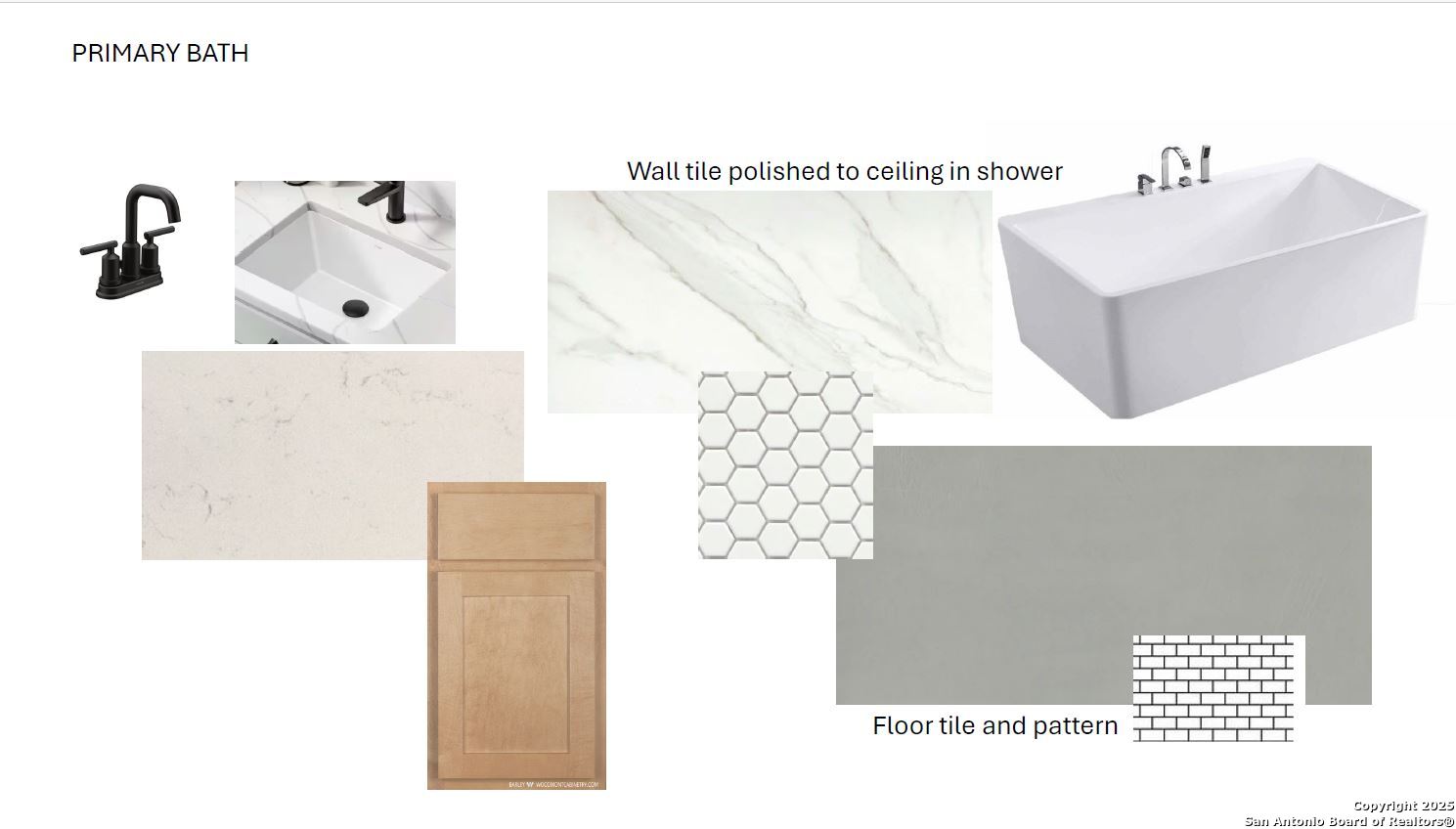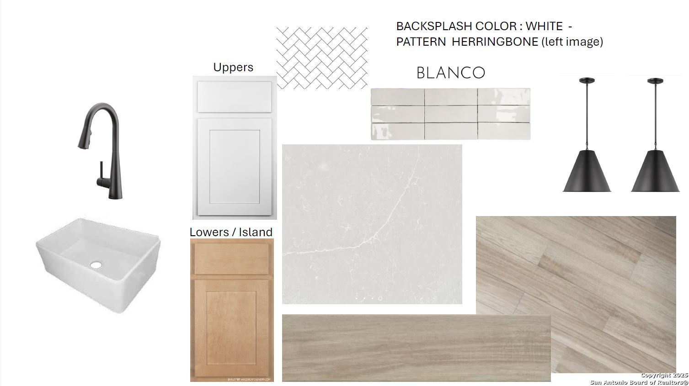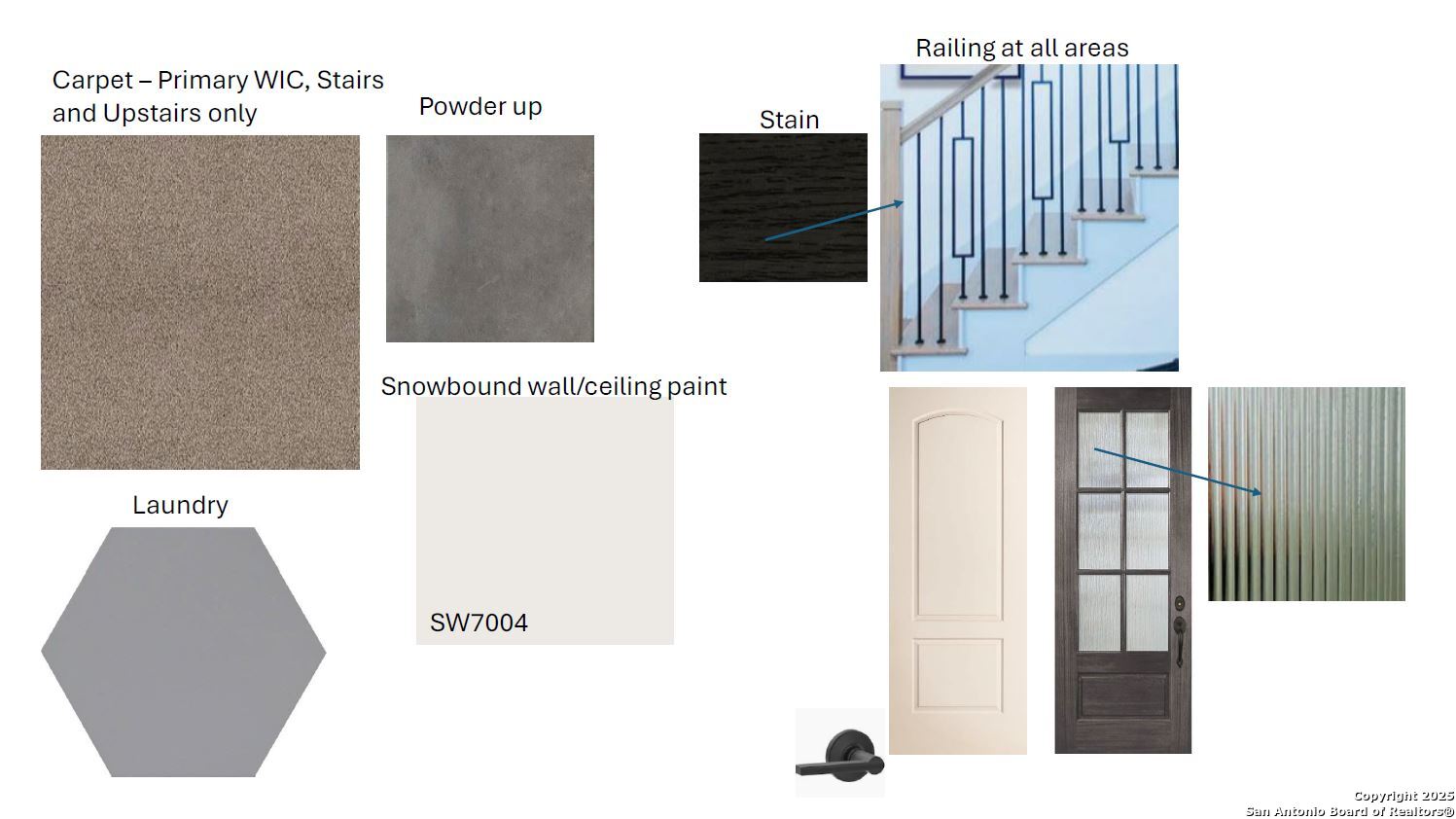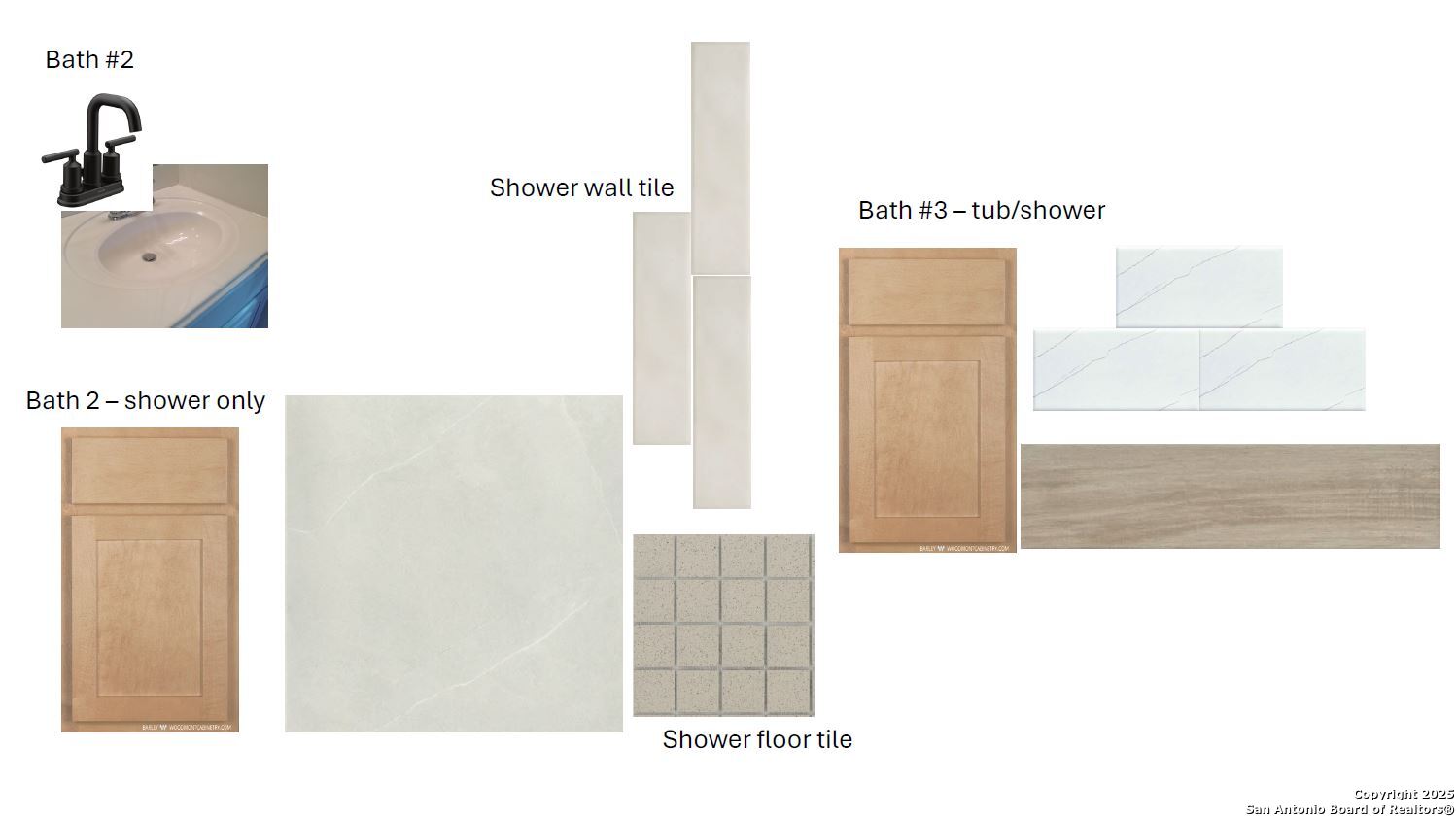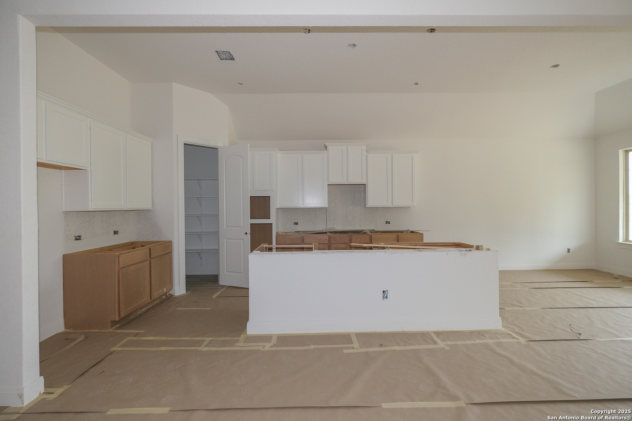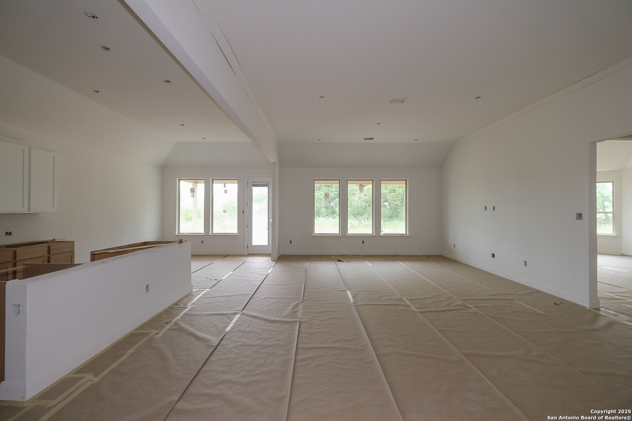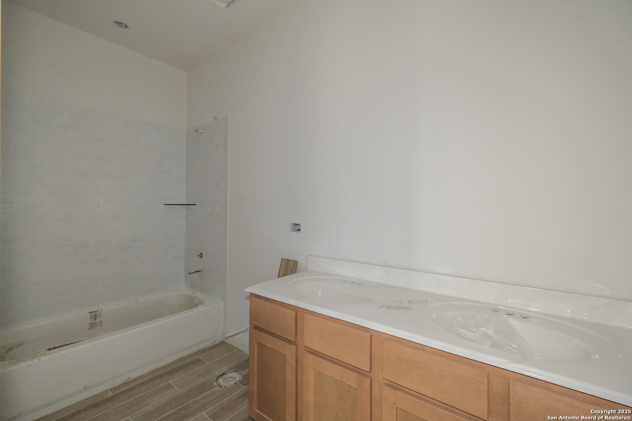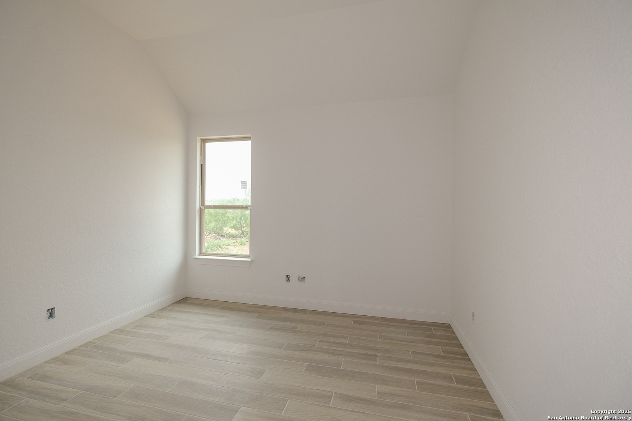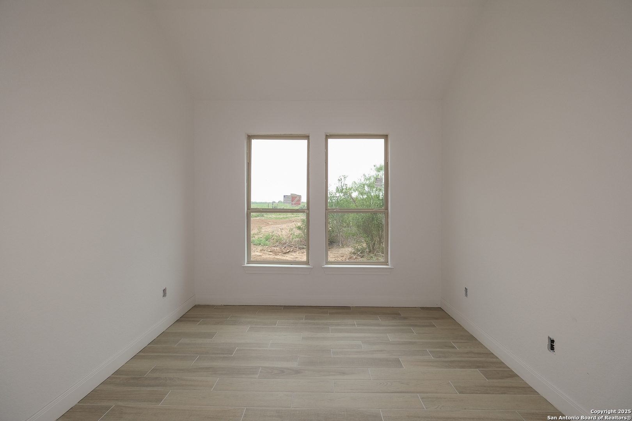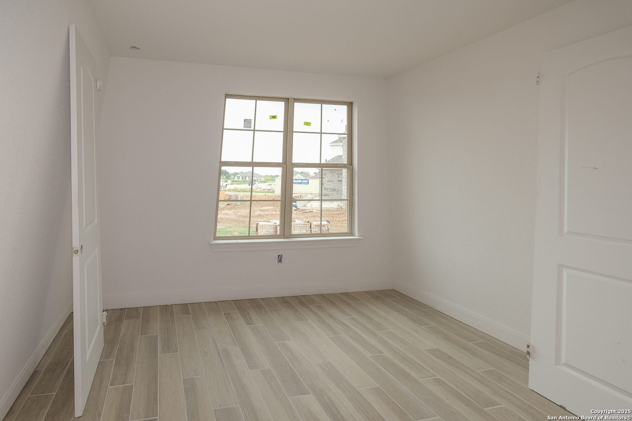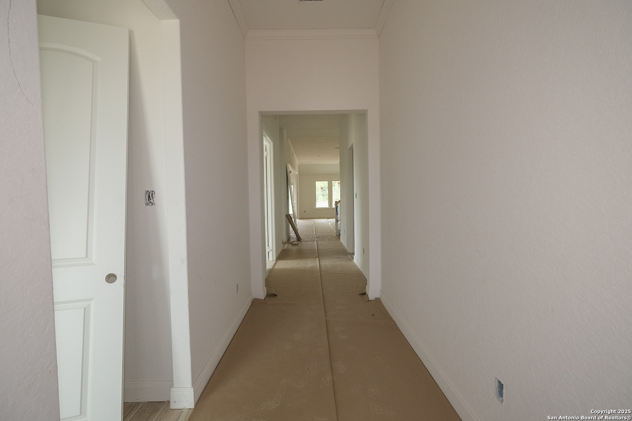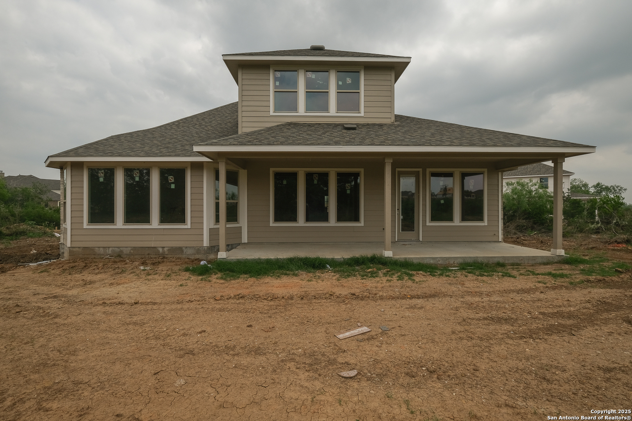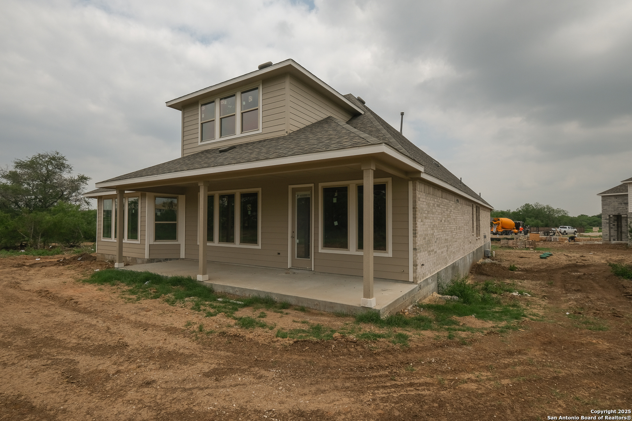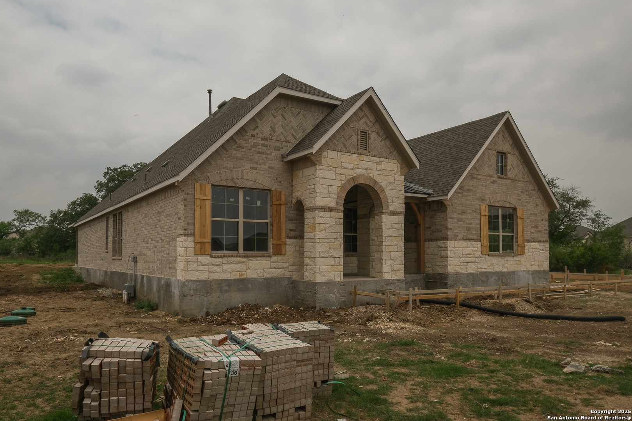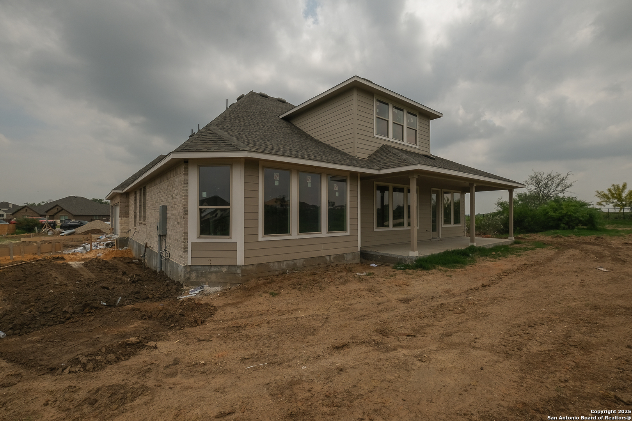Property Details
Everly Creek Drive
San Antonio, TX 78263
$599,990
4 BD | 4 BA |
Property Description
***ESTIMATED COMPLETION DATE JUNE 2025*** Welcome to the Blanco floorplan-where luxury meets functionality. This stunning home features 4 spacious bedrooms, 3.5 modern bathrooms, and a 3-car garage. Boasting over 3,276 square feet of living space, the Blanco has everything your family needs and more. As you step inside this beautiful home and walk down the foyer, you'll find a full bedroom with a private bath and walk-in closet-perfect for accommodating guests or family members. You'll notice a study room if you need a private space to work from home! The main living spaces, including the kitchen, breakfast area, dining, and family room, are spacious and functional. With impressive, included features such as granite countertops, built-in stainless-steel appliances, spacious cabinets, and a large kitchen island, the Blanco is perfect for hosting get-togethers or enjoying family time. The owner's suite is a true sanctuary, featuring beautiful, sloped ceilings, an extended bay window for extra space and natural light, and a double-door entry leading to the owner's bath retreat. The retreat is complete with double vanities, an oversized walk-in shower, a separate garden tub, and a generous walk-in closet. Step outside to the covered patio with an extension and enjoy the perfect outdoor entertaining space. The second floor comes standard with a large game room and half bath.
-
Type: Residential Property
-
Year Built: 2025
-
Cooling: One Central
-
Heating: Central
-
Lot Size: 0.50 Acres
Property Details
- Status:Available
- Type:Residential Property
- MLS #:1843148
- Year Built:2025
- Sq. Feet:3,413
Community Information
- Address:9302 Everly Creek Drive San Antonio, TX 78263
- County:Bexar
- City:San Antonio
- Subdivision:EVERLY ESTATES
- Zip Code:78263
School Information
- School System:East Central I.S.D
- High School:East Central
- Middle School:Heritage
- Elementary School:Oak Crest Elementary
Features / Amenities
- Total Sq. Ft.:3,413
- Interior Features:One Living Area, Separate Dining Room, Island Kitchen, Walk-In Pantry, Study/Library, Game Room, Utility Room Inside, Laundry Main Level, Walk in Closets
- Fireplace(s): One
- Floor:Carpeting, Ceramic Tile
- Inclusions:Ceiling Fans, Washer Connection, Dryer Connection, Built-In Oven, Stove/Range
- Master Bath Features:Tub/Shower Separate, Double Vanity, Garden Tub
- Cooling:One Central
- Heating Fuel:Natural Gas
- Heating:Central
- Master:19x15
- Bedroom 2:12x12
- Bedroom 3:11x14
- Bedroom 4:12x12
- Dining Room:11x9
- Family Room:17x18
- Kitchen:15x10
- Office/Study:12x11
Architecture
- Bedrooms:4
- Bathrooms:4
- Year Built:2025
- Stories:2
- Style:Two Story
- Roof:Composition
- Foundation:Slab
- Parking:Three Car Garage
Property Features
- Neighborhood Amenities:None
- Water/Sewer:Water System, Septic, City
Tax and Financial Info
- Proposed Terms:Conventional, FHA, VA, TX Vet, Cash, USDA
- Total Tax:1.73
4 BD | 4 BA | 3,413 SqFt
© 2025 Lone Star Real Estate. All rights reserved. The data relating to real estate for sale on this web site comes in part from the Internet Data Exchange Program of Lone Star Real Estate. Information provided is for viewer's personal, non-commercial use and may not be used for any purpose other than to identify prospective properties the viewer may be interested in purchasing. Information provided is deemed reliable but not guaranteed. Listing Courtesy of Jaclyn Calhoun with Escape Realty.

